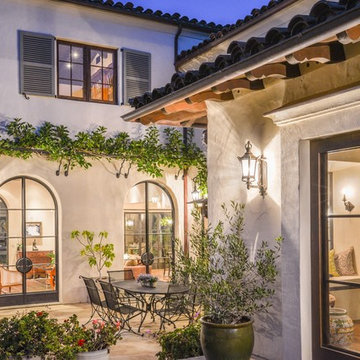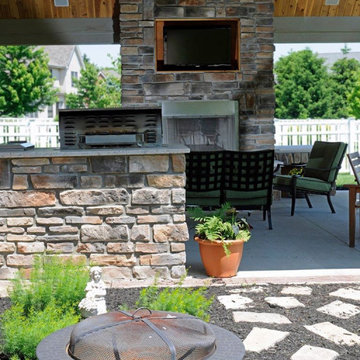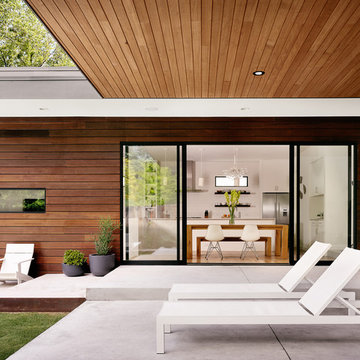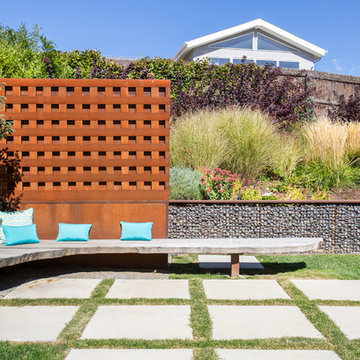Patio Ideas & Designs
Refine by:
Budget
Sort by:Popular Today
4361 - 4380 of 587,885 photos
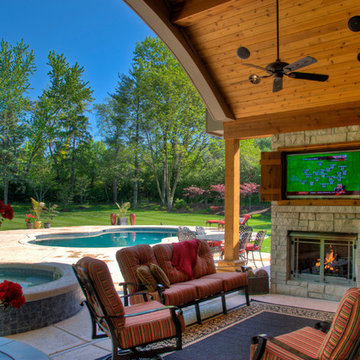
This beautiful Town and Country outdoor room consists of a covered patio connecting the home to the pool area. The tall arched ceiling is stained cedar with recessed lighting, speakers and ceiling fans. The fireplace is gas and is faced with cultured stone. Retractable solar wall screens block the heat and glare of the sun as well as some wind on the west side.
Photo by Gordon Kummer
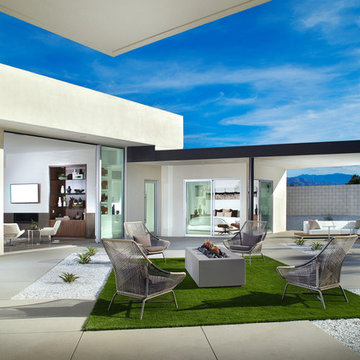
Residence Four Courtyard at Skye in Palm Springs, California
1960s courtyard patio photo in Los Angeles with a fire pit
1960s courtyard patio photo in Los Angeles with a fire pit
Find the right local pro for your project
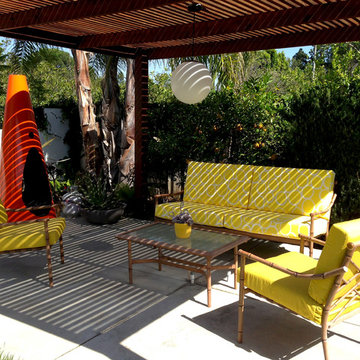
Customer Photo: "This is a photo of our back patio which features all new cushions via Cushion Source."
Featured Fabric:
COM (Customer's Own Material)
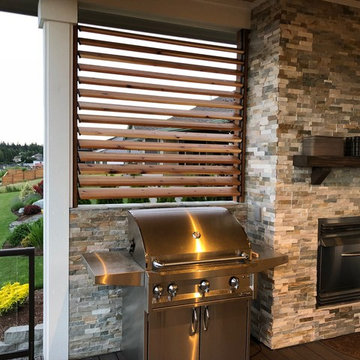
Thank you for the positive review. Great project and well done! Simple privacy screen on second floor deck , and excellent for the BBQ smoke. Another happy FLEX•ffence customer- Scott from the state of Washington.
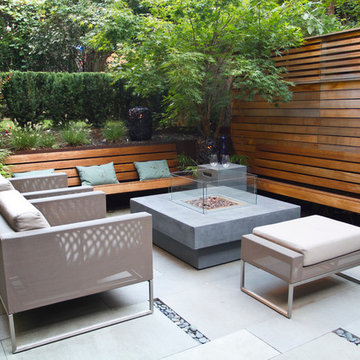
Small Brownstone Garden in Park Slope
Inspiration for a modern backyard concrete paver patio remodel in New York with a fire pit
Inspiration for a modern backyard concrete paver patio remodel in New York with a fire pit
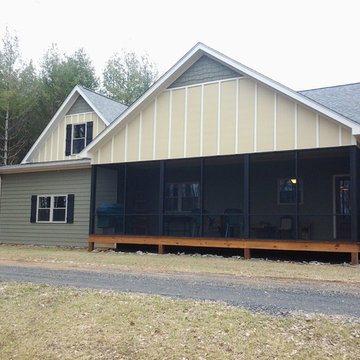
Example of a mid-sized classic backyard patio design in Charlotte with decking and a roof extension
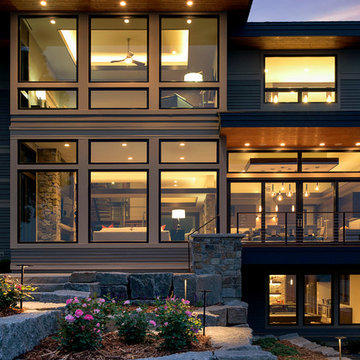
Builder: Denali Custom Homes - Architectural Designer: Alexander Design Group - Interior Designer: Studio M Interiors - Photo: Spacecrafting Photography
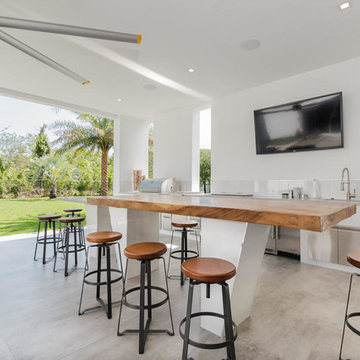
Example of a large minimalist backyard concrete paver patio kitchen design in Miami with a roof extension
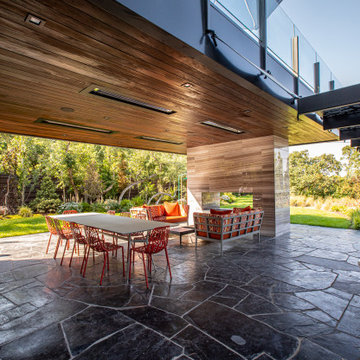
Outdoor dining room with large open fireplace and wood ceilings.
Huge mid-century modern backyard stone patio kitchen photo in Salt Lake City with a roof extension
Huge mid-century modern backyard stone patio kitchen photo in Salt Lake City with a roof extension
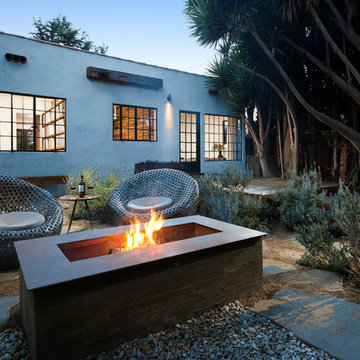
Board formed concrete firepit at dusk. Photo by Clark Dugger
Patio - mid-sized contemporary backyard stone patio idea in Los Angeles with a fire pit and no cover
Patio - mid-sized contemporary backyard stone patio idea in Los Angeles with a fire pit and no cover
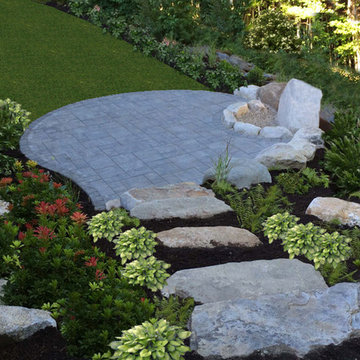
Inspiration for a mid-sized timeless backyard stone patio remodel in Portland Maine with a fire pit and no cover

Sponsored
Columbus, OH
Dave Fox Design Build Remodelers
Columbus Area's Luxury Design Build Firm | 17x Best of Houzz Winner!
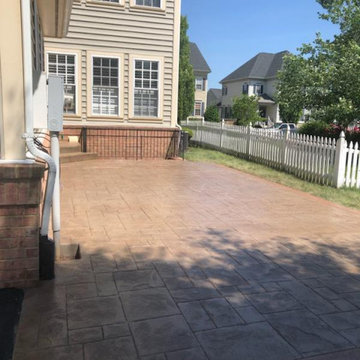
Inspiration for a large timeless backyard stamped concrete patio remodel in Other
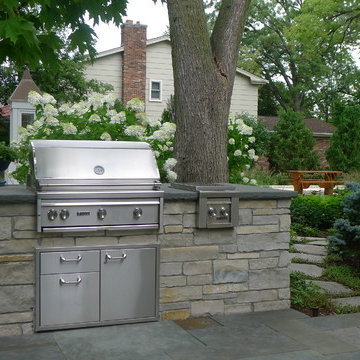
A built-in grill is strategically placed at the base of the stairs with easy access to the house. The grill island is topped with bluestone that has a rock cut face and thermal finish. Photo by Terra Jenkins and Kirsten Gentry
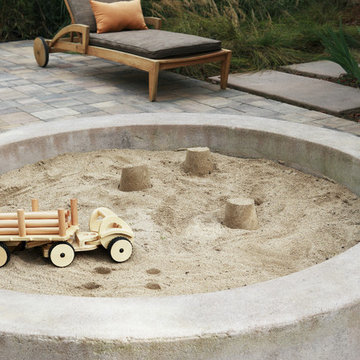
A refined material palette modernizes this conventional 60′s ranch-home’s yard. Repetition of materials like stone, ipe and concrete combine beautifully to form a bold and contemporary garden.
Layered walls perform double duty as both sculpture and a way to define gathering spaces. Contrasting leaf textures and hues harmonize with the hardscape, and plant masses add their colorful statement to the canvas.
Michele Lee Willson Photography
Patio Ideas & Designs
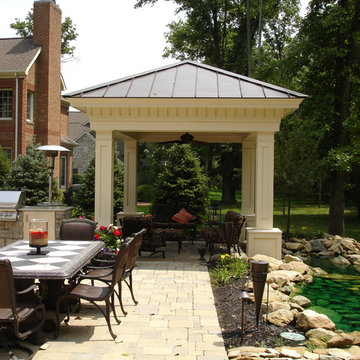
Sponsored
Columbus, OH
Free consultation for landscape design!
Peabody Landscape Group
Franklin County's Reliable Landscape Design & Contracting
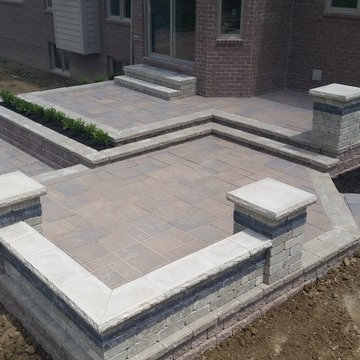
Unilock Brick Paver Patio Design - Multi-Level. Retaining Walls to Raise with Built in Flower Box. Unilock Seating Walls and Outdoor Brick Fire Pit, Square Design. Ledgestone Coping to Finish. Tumbled Retaining Walls and Beacon Hill Flagstone Pavers
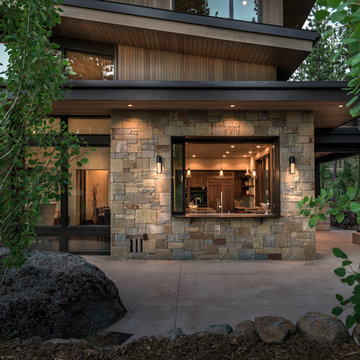
Vance Fox
Inspiration for a mid-sized rustic side yard concrete patio remodel in Sacramento
Inspiration for a mid-sized rustic side yard concrete patio remodel in Sacramento
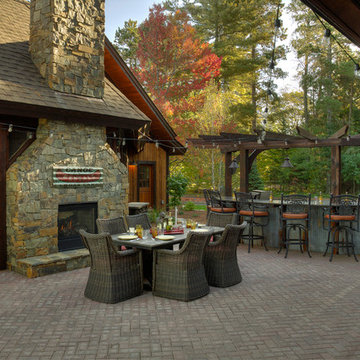
Inspiration for a rustic backyard brick patio kitchen remodel in Minneapolis with a pergola
219






