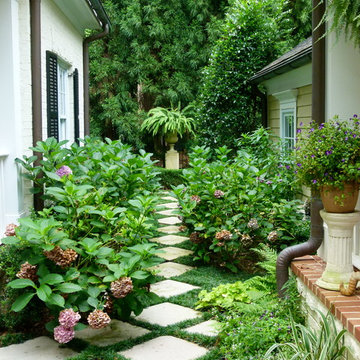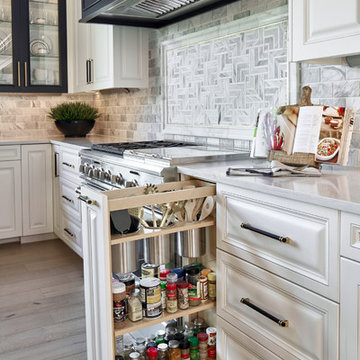Home Design Ideas

Coronado, CA
The Alameda Residence is situated on a relatively large, yet unusually shaped lot for the beachside community of Coronado, California. The orientation of the “L” shaped main home and linear shaped guest house and covered patio create a large, open courtyard central to the plan. The majority of the spaces in the home are designed to engage the courtyard, lending a sense of openness and light to the home. The aesthetics take inspiration from the simple, clean lines of a traditional “A-frame” barn, intermixed with sleek, minimal detailing that gives the home a contemporary flair. The interior and exterior materials and colors reflect the bright, vibrant hues and textures of the seaside locale.

Praised for its visually appealing, modern yet comfortable design, this Scottsdale residence took home the gold in the 2014 Design Awards from Professional Builder magazine. Built by Calvis Wyant Luxury Homes, the 5,877-square-foot residence features an open floor plan that includes Western Window Systems’ multi-slide pocket doors to allow for optimal inside-to-outside flow. Tropical influences such as covered patios, a pool, and reflecting ponds give the home a lush, resort-style feel.
Find the right local pro for your project
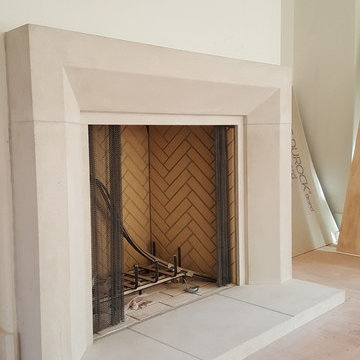
Modern cast stone mantel surround
"custom fireplace mantel"
"custom fireplace overmantel"
"custom cast stone fireplace mantel"
"carved stone fireplace"
"cast stone fireplace mantel"
"cast stone fireplace overmantel"
"cast stone fireplace surrounds"
"fireplace design idea"
"fireplace makeover "
"fireplace mantel ideas"
"fireplace stone designs"
"fireplace surrounding"
"mantle design idea"

Mid-sized elegant u-shaped ceramic tile open concept kitchen photo in Houston with raised-panel cabinets, dark wood cabinets, granite countertops, stainless steel appliances, an island, a farmhouse sink, beige backsplash and stone tile backsplash

We were asked to achieve modern-day functionality and style while preserving the architectural character of this Victorian home built in 1900. We balanced a classic white cabinet style with a bold backsplash tile and an island countertop made from reclaimed high school bleacher seats.
// Photographer: Caroline Johnson

ChiChi Ubiña
Entryway - mid-sized transitional limestone floor entryway idea in New York with white walls
Entryway - mid-sized transitional limestone floor entryway idea in New York with white walls
Reload the page to not see this specific ad anymore

Photography by Paul Dyer
Large transitional backyard rectangular pool photo in San Francisco
Large transitional backyard rectangular pool photo in San Francisco
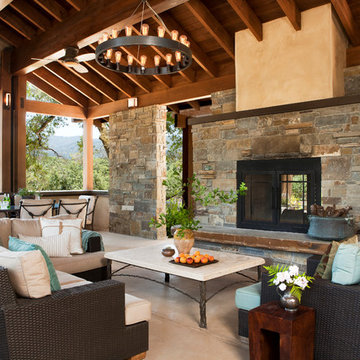
Large tuscan back porch photo in San Francisco with a fire pit and a roof extension
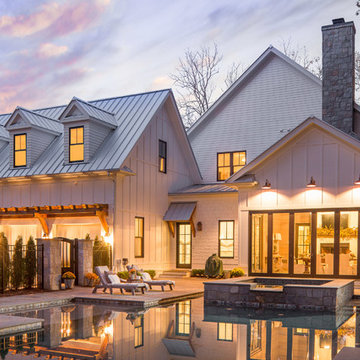
Amazing front porch of a modern farmhouse built by Steve Powell Homes (www.stevepowellhomes.com). Photo Credit: David Cannon Photography (www.davidcannonphotography.com)

Inspiration for a large cottage u-shaped brown floor and light wood floor open concept kitchen remodel in Denver with an island, shaker cabinets, white cabinets, gray backsplash, an undermount sink, quartzite countertops, marble backsplash, paneled appliances and white countertops

This Aspen retreat boasts both grandeur and intimacy. By combining the warmth of cozy textures and warm tones with the natural exterior inspiration of the Colorado Rockies, this home brings new life to the majestic mountains.
Reload the page to not see this specific ad anymore

Derek Makekau
Beach style dark wood floor open concept kitchen photo in Miami with a farmhouse sink, shaker cabinets, white cabinets and an island
Beach style dark wood floor open concept kitchen photo in Miami with a farmhouse sink, shaker cabinets, white cabinets and an island

Photography by Michael J. Lee
Inspiration for a transitional dark wood floor dining room remodel in Boston with blue walls
Inspiration for a transitional dark wood floor dining room remodel in Boston with blue walls

Example of a large transitional u-shaped porcelain tile and gray floor enclosed kitchen design in New York with beaded inset cabinets, white cabinets, an island, an undermount sink, marble countertops, white backsplash and stainless steel appliances
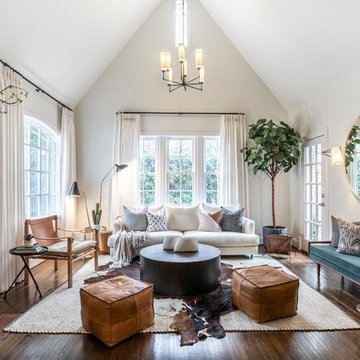
jturnbowphotography.com
Inspiration for a transitional living room remodel in Dallas
Inspiration for a transitional living room remodel in Dallas
Home Design Ideas
Reload the page to not see this specific ad anymore
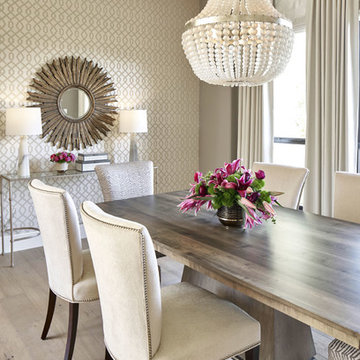
Wallpapered feature wall in updated dining room. Photo by Matthew Niemann
Elegant dining room photo in Austin
Elegant dining room photo in Austin

Cabinets Designed and provided by Kitchens Unlimited
Kitchen - mid-sized contemporary l-shaped porcelain tile kitchen idea in Other with a farmhouse sink, shaker cabinets, white backsplash, stone tile backsplash, stainless steel appliances, an island and gray cabinets
Kitchen - mid-sized contemporary l-shaped porcelain tile kitchen idea in Other with a farmhouse sink, shaker cabinets, white backsplash, stone tile backsplash, stainless steel appliances, an island and gray cabinets
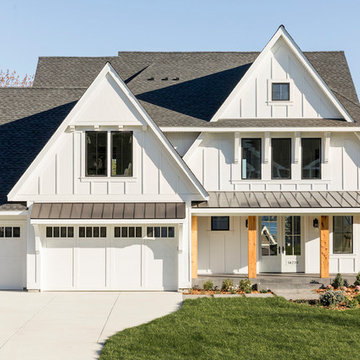
Example of a farmhouse white two-story exterior home design in Minneapolis with a shingle roof
2848

























