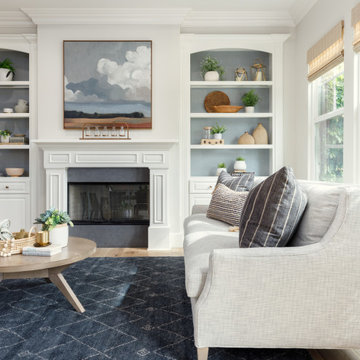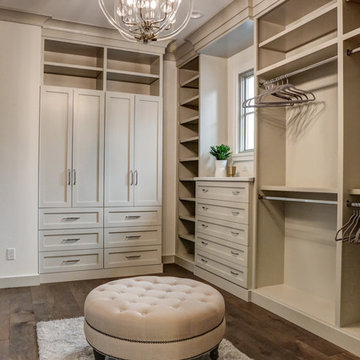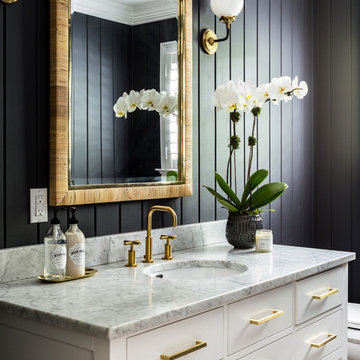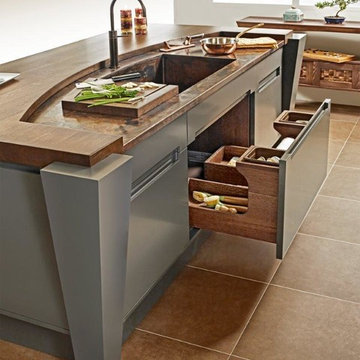Home Design Ideas

Homeowners aimed to bring the lovely outdoors into better view when they removed the two 90's dated columns that divided the kitchen from the family room and eat-in area. They also transformed the range wall when they added two wood encasement windows which frame the custom zinc hood and allow a soft light to penetrate the kitchen. Custom beaded inset cabinetry was designed with a busy family of 5 in mind. A coffee station hides behind the appliance garage, the paper towel holder is partially concealed in a rolling drawer and three custom pullout drawers with soft close hinges hold many items that would otherwise be located on the countertop or under the sink. A 48" Viking gas range took the place of a 30" electric cooktop and a Bosch microwave drawer is now located in the island to make space for the newly added beverage cooler. Due to size and budget constaints, we kept the basic footprint so every space was carefully planned for function and design. The family stayed true to their casual lifestyle with the black honed countertops but added a little bling with the rustic crystal chandelier, crystal prism arched sconces and calcutta gold herringbone backsplash. But the owner's favorite add was the custom island designed as an antique furniture piece with the essenza blue quartzite countertop cut with a demi-bull stepout. The kids can now sit at the ample sized counter and enjoy breakfast or finish homework in the comfortable cherry red swivel chairs which add a pop to the otherwise understated tones. This newly remodeled kitchen checked all the homeowner's desires.
Find the right local pro for your project

Inspiration for a mid-sized contemporary gray tile mosaic tile floor and gray floor bathroom remodel in Seattle with white walls

Example of a transitional gray floor and double-sink bathroom design in New York with shaker cabinets, blue cabinets, white walls, an undermount sink and white countertops

This open floor kitchen has a mixture of Concrete Counter tops as well as Marble. The range hood is made of a custom plaster. The T&G ceiling with accents of Steel make this room cozy and elegant. The floors were 8 inch planks imported from Europe.
Reload the page to not see this specific ad anymore

Living room - 1960s medium tone wood floor and brown floor living room idea in Los Angeles with white walls, a standard fireplace, a stone fireplace and a tv stand

Inspiration for a mid-sized transitional formal and enclosed dark wood floor and brown floor living room remodel in Boston with gray walls, a standard fireplace, a tile fireplace and no tv

Picture Perfect House
Example of a large transitional galley dark wood floor and brown floor utility room design in Chicago with flat-panel cabinets, white cabinets and gray walls
Example of a large transitional galley dark wood floor and brown floor utility room design in Chicago with flat-panel cabinets, white cabinets and gray walls

Photography by Analicia Herrman
Inspiration for a transitional l-shaped medium tone wood floor and brown floor kitchen remodel in Houston with a farmhouse sink, shaker cabinets, blue cabinets, white backsplash, stainless steel appliances, an island and white countertops
Inspiration for a transitional l-shaped medium tone wood floor and brown floor kitchen remodel in Houston with a farmhouse sink, shaker cabinets, blue cabinets, white backsplash, stainless steel appliances, an island and white countertops

Wood-Mode Cabinetry and Wolf/
Inspiration for a timeless l-shaped medium tone wood floor and brown floor kitchen remodel in New Orleans with a farmhouse sink, shaker cabinets, beige cabinets, stainless steel appliances, an island and black countertops
Inspiration for a timeless l-shaped medium tone wood floor and brown floor kitchen remodel in New Orleans with a farmhouse sink, shaker cabinets, beige cabinets, stainless steel appliances, an island and black countertops

Taj Mahal Quartzite kitchen countertops, Cabinet is a Shaker style in Pure White color, Floor stain is Natural mixed with country white. Backsplash is a 3X6 Crackled Ceramic Tile, by Sonoma Tile, Set in Herington Pattern.
http://galerisablog.com/category/architectural-photography/
Reload the page to not see this specific ad anymore

One of our favorite ways to encourage client's to go bold is in their powder bathrooms.
Photo by Emily Minton Redfield
Example of a mid-sized transitional medium tone wood floor and brown floor powder room design in Denver with multicolored walls, marble countertops, white countertops and an undermount sink
Example of a mid-sized transitional medium tone wood floor and brown floor powder room design in Denver with multicolored walls, marble countertops, white countertops and an undermount sink

This 2 story home with a first floor Master Bedroom features a tumbled stone exterior with iron ore windows and modern tudor style accents. The Great Room features a wall of built-ins with antique glass cabinet doors that flank the fireplace and a coffered beamed ceiling. The adjacent Kitchen features a large walnut topped island which sets the tone for the gourmet kitchen. Opening off of the Kitchen, the large Screened Porch entertains year round with a radiant heated floor, stone fireplace and stained cedar ceiling. Photo credit: Picture Perfect Homes

Photo Credit, Jenn Smira
Danish 3/4 white tile and subway tile black floor bathroom photo in DC Metro with shaker cabinets, white cabinets, white walls, an undermount sink, a hinged shower door and white countertops
Danish 3/4 white tile and subway tile black floor bathroom photo in DC Metro with shaker cabinets, white cabinets, white walls, an undermount sink, a hinged shower door and white countertops
Home Design Ideas
Reload the page to not see this specific ad anymore

Renovated staircase including stained treads, new metal railing, and windowpane plaid staircase runner. Photo by Emily Kennedy Photography.
Cottage carpeted straight metal railing staircase photo in Chicago with carpeted risers
Cottage carpeted straight metal railing staircase photo in Chicago with carpeted risers

The traditional stand alone bath tub creates an elegant and inviting entrance as you step into this master ensuite.
Photos by Chris Veith
Freestanding bathtub - large traditional master gray tile and subway tile marble floor and gray floor freestanding bathtub idea in New York with gray walls
Freestanding bathtub - large traditional master gray tile and subway tile marble floor and gray floor freestanding bathtub idea in New York with gray walls
2852
































