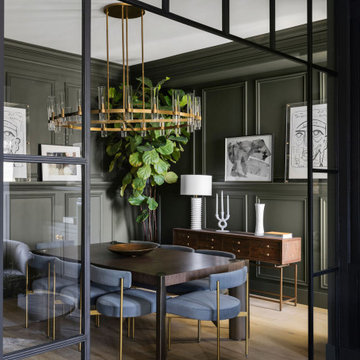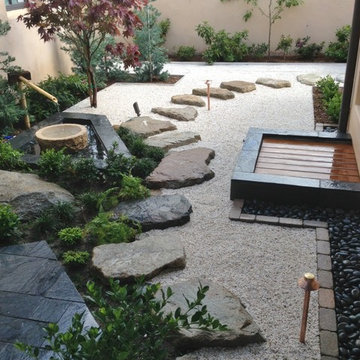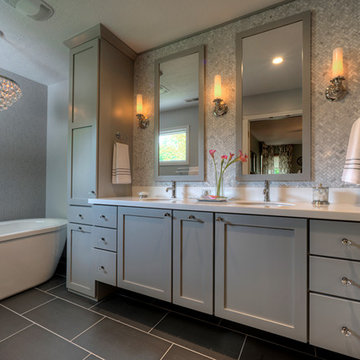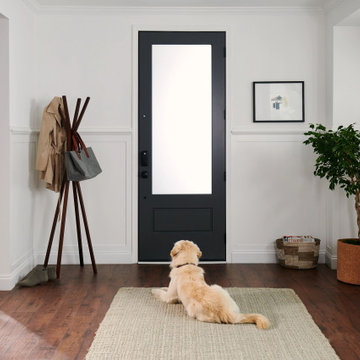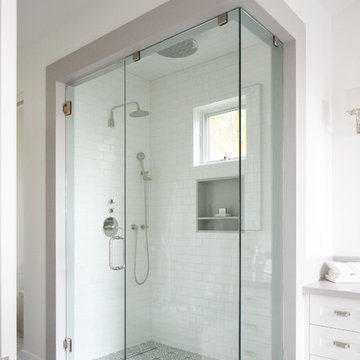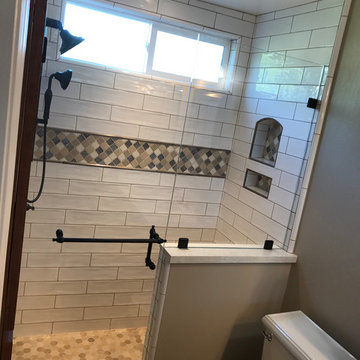Home Design Ideas
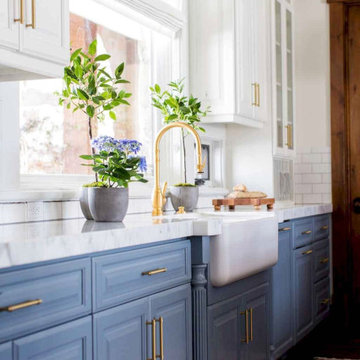
Eat-in kitchen - mid-sized traditional light wood floor and brown floor eat-in kitchen idea in Columbus with a farmhouse sink, raised-panel cabinets, blue cabinets, quartz countertops, white backsplash, ceramic backsplash, stainless steel appliances and white countertops

Mudroom - mid-sized transitional ceramic tile and blue floor mudroom idea in Minneapolis with beige walls
Find the right local pro for your project
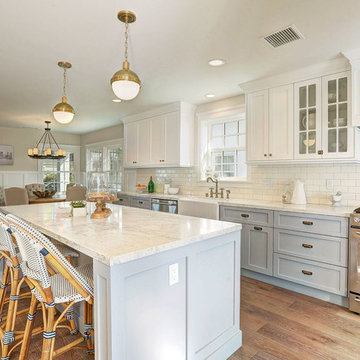
Example of a transitional medium tone wood floor eat-in kitchen design in Los Angeles with a farmhouse sink, shaker cabinets, gray cabinets, marble countertops, white backsplash, subway tile backsplash, stainless steel appliances and an island
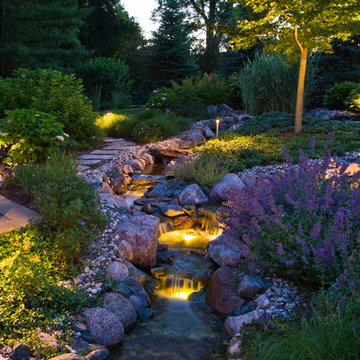
Submerged lighting can create a warm glow and help draw attention to water features.
Photo By Linda Oyama Bryan
This is an example of a rustic water fountain landscape in Chicago.
This is an example of a rustic water fountain landscape in Chicago.

Inspiration for a timeless shower bench remodel in Salt Lake City with a vessel sink and green countertops
Reload the page to not see this specific ad anymore
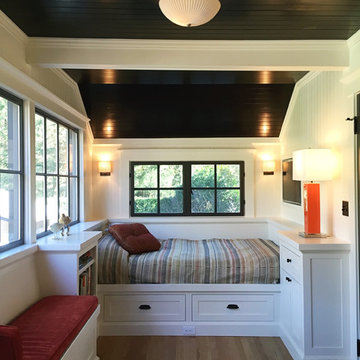
Remodeled sleeping porch with built in beds and storage
Bedroom - small traditional guest bedroom idea in Milwaukee with white walls
Bedroom - small traditional guest bedroom idea in Milwaukee with white walls
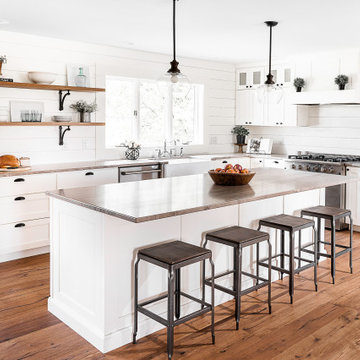
Fairfield, Iowa Modern Farmhouse Kitchen Design by Jim and Teresa Huffman
#JCHuffmanCabinetry
https://jchuffman.com/
Here is the design collaboration of two professionals – the homeowner, who is also a Real Estate Broker with a talent for design and the kitchen designer. The captivating result of their talent features a chef’s dream kitchen. Family and guests can join in the activities with island seating while everything is readily accessible for the cook in the cabinetry surrounding the multi-purpose island. This house remodel was designed with Modern Farmhouse style; warm, relaxing and full of charm delivering the feeling of a simpler time.

The Home Aesthetic
Large farmhouse master white tile and ceramic tile ceramic tile and multicolored floor bathroom photo in Indianapolis with shaker cabinets, brown cabinets, a one-piece toilet, white walls, a drop-in sink, marble countertops, a hinged shower door and multicolored countertops
Large farmhouse master white tile and ceramic tile ceramic tile and multicolored floor bathroom photo in Indianapolis with shaker cabinets, brown cabinets, a one-piece toilet, white walls, a drop-in sink, marble countertops, a hinged shower door and multicolored countertops

Inspiration for a mediterranean l-shaped light wood floor and beige floor kitchen pantry remodel in Orange County with open cabinets, white cabinets and no island
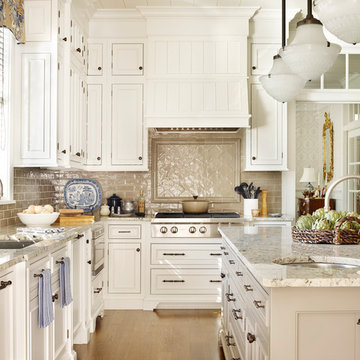
Mid-sized elegant l-shaped light wood floor open concept kitchen photo in Atlanta with an undermount sink, white cabinets, beige backsplash, an island, beaded inset cabinets, granite countertops, porcelain backsplash and paneled appliances
Reload the page to not see this specific ad anymore
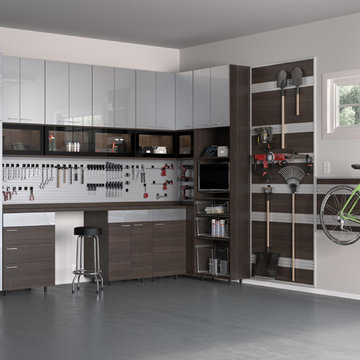
Example of a mid-sized minimalist attached garage workshop design in Los Angeles
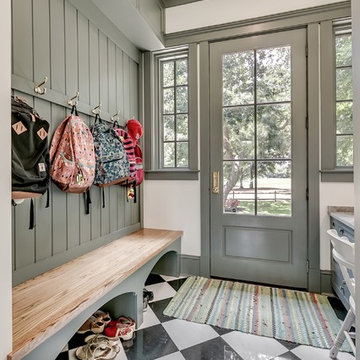
Entryway - country multicolored floor entryway idea in Other with white walls and a glass front door

Modern living room
Living room - large contemporary open concept porcelain tile and white floor living room idea in Austin with white walls, a standard fireplace, a tile fireplace and no tv
Living room - large contemporary open concept porcelain tile and white floor living room idea in Austin with white walls, a standard fireplace, a tile fireplace and no tv
Home Design Ideas
Reload the page to not see this specific ad anymore

Eat-in kitchen - small modern galley dark wood floor and brown floor eat-in kitchen idea in Bridgeport with a farmhouse sink, shaker cabinets, blue cabinets, marble countertops, white backsplash, ceramic backsplash, stainless steel appliances, an island and white countertops

Southwest Colorado mountain home. Made of timber, log and stone. Stone fireplace. Rustic rough-hewn wood flooring.
Family room - mid-sized rustic open concept dark wood floor and brown floor family room idea in Denver with a corner fireplace, a stone fireplace, brown walls and a wall-mounted tv
Family room - mid-sized rustic open concept dark wood floor and brown floor family room idea in Denver with a corner fireplace, a stone fireplace, brown walls and a wall-mounted tv
64

























