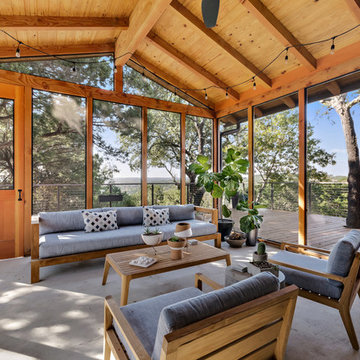Porch Ideas
Refine by:
Budget
Sort by:Popular Today
181 - 200 of 146,624 photos
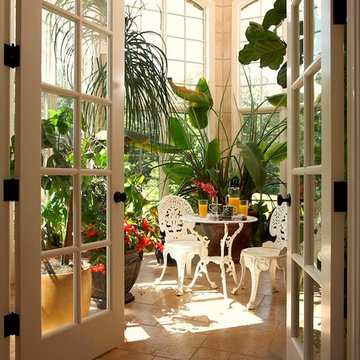
VanBrouck & Associates, Inc.
www.vanbrouck.com
photos by: www.bradzieglerphotography.com
This is an example of a traditional porch design in Detroit.
This is an example of a traditional porch design in Detroit.
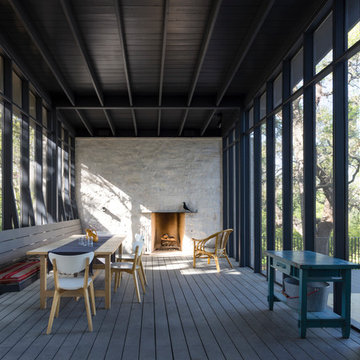
Whit Preston photographer. Limestone fireplace wall. Paint color of ceiling: Benjamin Moore, Racoon Fur.
Large minimalist screened-in porch photo in Austin with decking and a roof extension
Large minimalist screened-in porch photo in Austin with decking and a roof extension

Our Princeton Architects designed this side entrance for everyday use to reflect the elegance and sophistication of the main front entrance.
Mid-sized classic stone side porch idea in Other with a roof extension
Mid-sized classic stone side porch idea in Other with a roof extension
Find the right local pro for your project

Cantilevered cypress deck floor with floating concrete steps on this pavilion deck. Brandon Pass architect
Sitework Studios
Large 1950s concrete porch idea in Other with a pergola
Large 1950s concrete porch idea in Other with a pergola
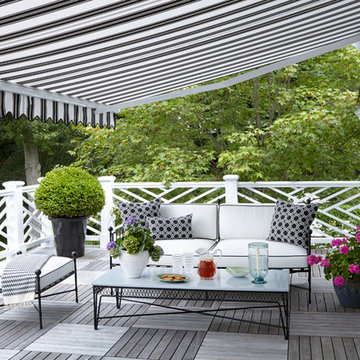
This is an example of a traditional porch design in New York with decking and an awning.
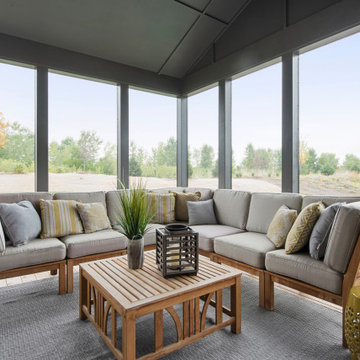
Hayward Model - Heritage Collection
Pricing, floorplans, virtual tours, community information & more at https://www.robertthomashomes.com/
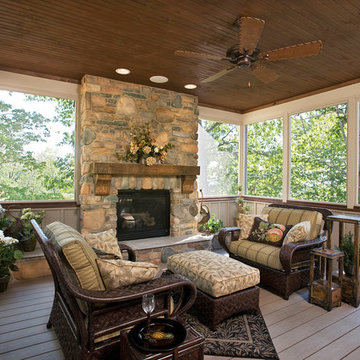
A custom home built in a private mountainside lot takes advantage of the unique features of its lot for a cohesive yet unique design. This home features an open floor plan with ample living space, as well as a full lower level perfect for entertaining, a screened deck, gorgeous master suite, and an upscale mountain design style.
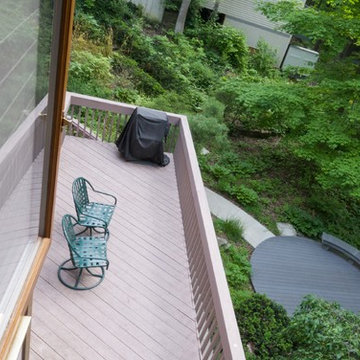
Sponsored
Plain City, OH
Kuhns Contracting, Inc.
Central Ohio's Trusted Home Remodeler Specializing in Kitchens & Baths
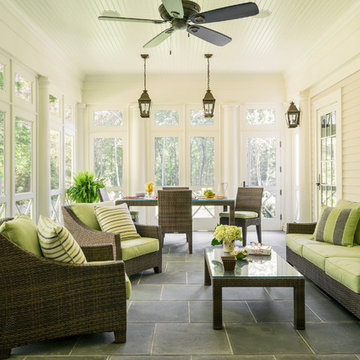
Photography by Richard Mandelkorn
Inspiration for a large timeless porch remodel in Boston with a roof extension
Inspiration for a large timeless porch remodel in Boston with a roof extension
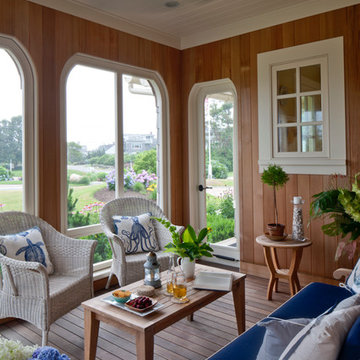
Photo Credits: Brian Vanden Brink
Mid-sized beach style screened-in side porch photo in Boston with decking and a roof extension
Mid-sized beach style screened-in side porch photo in Boston with decking and a roof extension
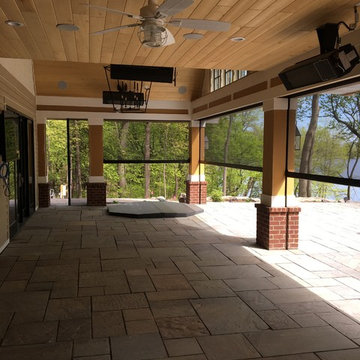
This is an example of a large transitional stone back porch design in Minneapolis with a roof extension.

When designing an outdoor space, we always ensure that we carry the indoor style outside so that one space flows into another. We chose swivel wicker chairs so that family and friends can converse or turn toward the lake to enjoy the view and the activity.

Bevelo copper gas lanterns, herringbone brick floor, and "Haint blue" tongue and groove ceiling.
This is an example of a cottage brick wood railing porch design in Other with a roof extension.
This is an example of a cottage brick wood railing porch design in Other with a roof extension.

Photo credit: Laurey W. Glenn/Southern Living
Inspiration for a coastal porch remodel in Jacksonville with decking and a roof extension
Inspiration for a coastal porch remodel in Jacksonville with decking and a roof extension
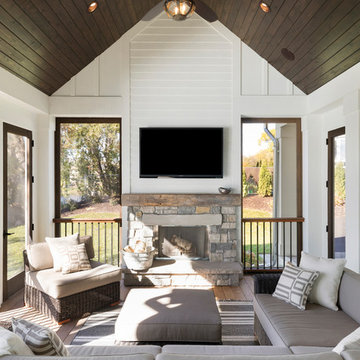
Spacecrafting
This is an example of a coastal porch design in Minneapolis.
This is an example of a coastal porch design in Minneapolis.
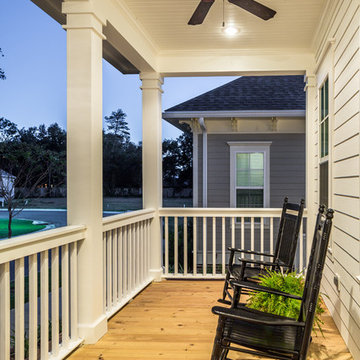
Chris Foster Photography
Inspiration for a mid-sized country front porch remodel in Miami with decking and a roof extension
Inspiration for a mid-sized country front porch remodel in Miami with decking and a roof extension
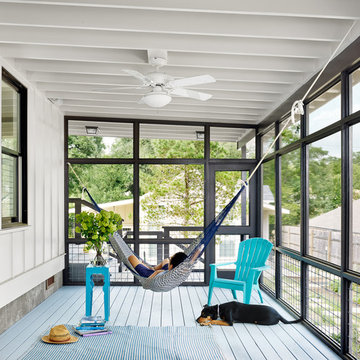
Photo by Casey Dunn
Beach style screened-in back porch photo in Austin with decking and a roof extension
Beach style screened-in back porch photo in Austin with decking and a roof extension
Porch Ideas

Sponsored
Plain City, OH
Kuhns Contracting, Inc.
Central Ohio's Trusted Home Remodeler Specializing in Kitchens & Baths
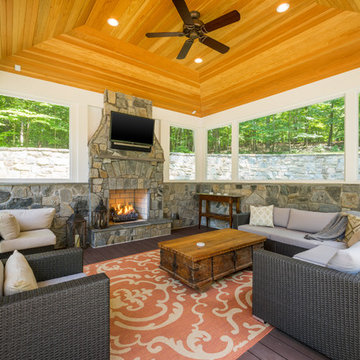
The homeowners had a very large and beautiful meadow-like backyard, surrounded by full grown trees and unfortunately mosquitoes. To minimize mosquito exposure for them and their baby, they needed a screened porch to be able to enjoy meals and relax in the beautiful outdoors. They also wanted a large deck/patio area for outdoor family and friends entertaining. We constructed an amazing detached oasis: an enclosed screened porch structure with all stone masonry fireplace, an integrated composite deck surface, large flagstone patio, and 2 flagstone walkways, which is also outfitted with a TV, gas fireplace, ceiling fan, recessed and accent lighting.
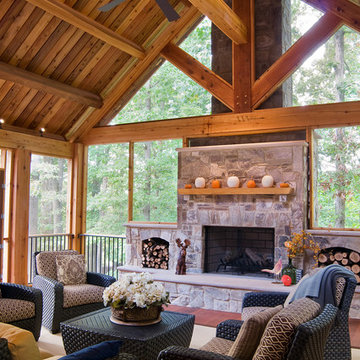
The cathedral ceiling gives a wonderful feeling of space. The cedar timbers exude warmth and strength.
Scott Braman Photography
Inspiration for a rustic porch remodel in DC Metro with a fire pit and a roof extension
Inspiration for a rustic porch remodel in DC Metro with a fire pit and a roof extension
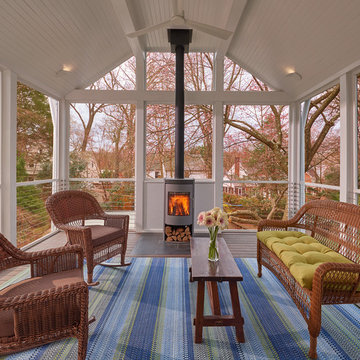
Inspiration for a transitional porch remodel in DC Metro with a fireplace and a roof extension
10






