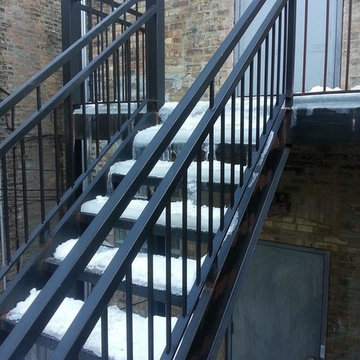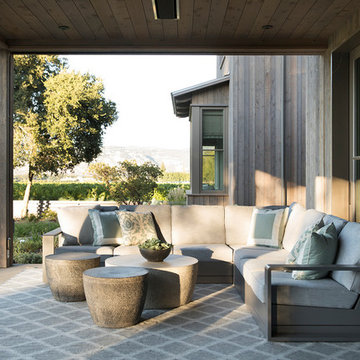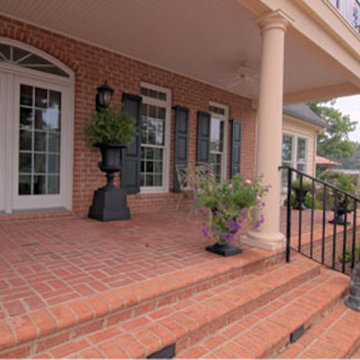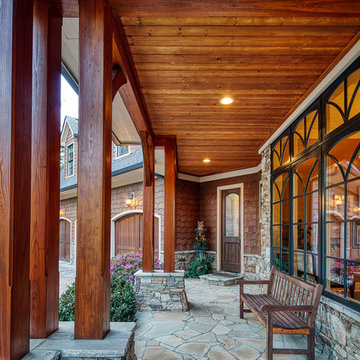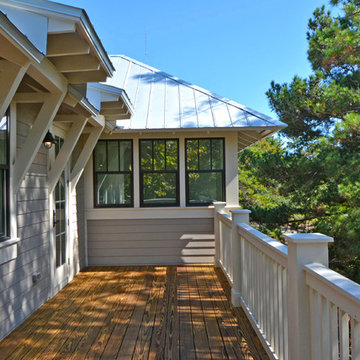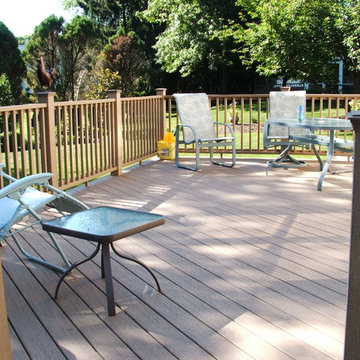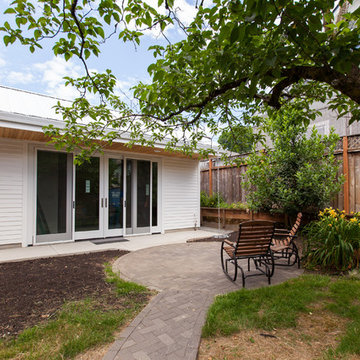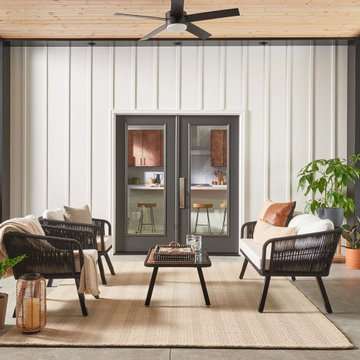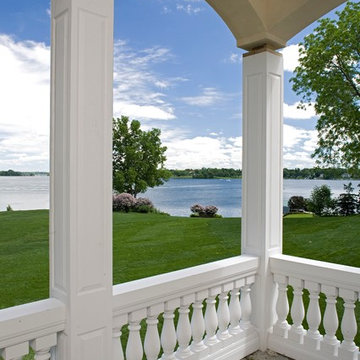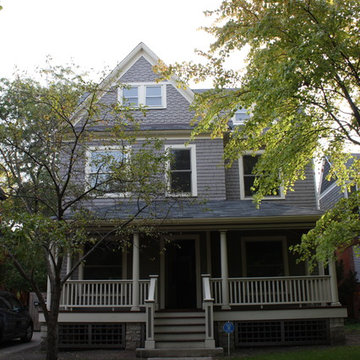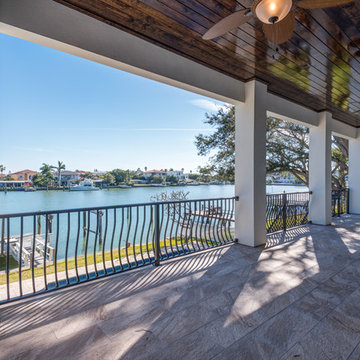Porch Ideas
Refine by:
Budget
Sort by:Popular Today
5661 - 5680 of 146,624 photos
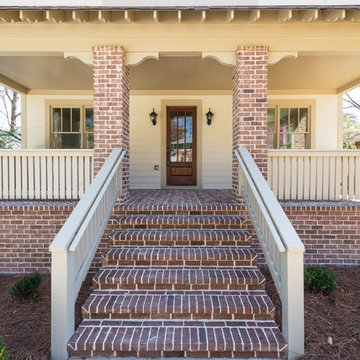
VSI
Inspiration for a timeless porch remodel in Atlanta
Inspiration for a timeless porch remodel in Atlanta
Find the right local pro for your project
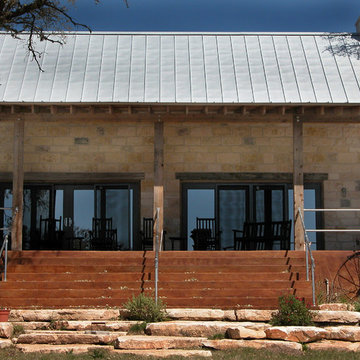
Gathering Room as seen from the lake. We used large limestone slabs to extend the steps toward the lake. We kept new landscaping to a minimum, using only native, drought-resistant plants.
PHOTO: Ignacio Salas-Humara
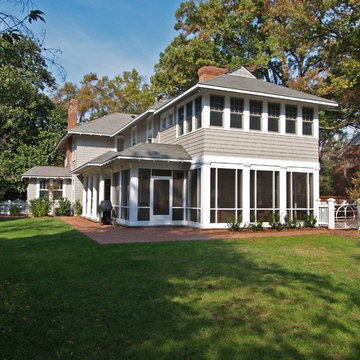
Dennis Nodine
This is an example of a large traditional stone screened-in back porch design in Charlotte with a roof extension.
This is an example of a large traditional stone screened-in back porch design in Charlotte with a roof extension.

This new 1,700 sf two-story single family residence for a young couple required a minimum of three bedrooms, two bathrooms, packaged to fit unobtrusively in an older low-key residential neighborhood. The house is located on a small non-conforming lot. In order to get the maximum out of this small footprint, we virtually eliminated areas such as hallways to capture as much living space. We made the house feel larger by giving the ground floor higher ceilings, provided ample natural lighting, captured elongated sight lines out of view windows, and used outdoor areas as extended living spaces.
To help the building be a “good neighbor,” we set back the house on the lot to minimize visual volume, creating a friendly, social semi-public front porch. We designed with multiple step-back levels to create an intimacy in scale. The garage is on one level, the main house is on another higher level. The upper floor is set back even further to reduce visual impact.
By designing a single car garage with exterior tandem parking, we minimized the amount of yard space taken up with parking. The landscaping and permeable cobblestone walkway up to the house serves double duty as part of the city required parking space. The final building solution incorporated a variety of significant cost saving features, including a floor plan that made the most of the natural topography of the site and allowed access to utilities’ crawl spaces. We avoided expensive excavation by using slab on grade at the ground floor. Retaining walls also doubled as building walls.
Reload the page to not see this specific ad anymore
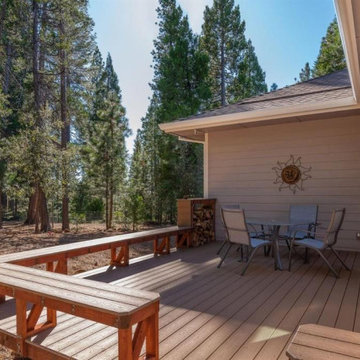
Deck - large craftsman side yard ground level wood railing deck idea in Sacramento with no cover
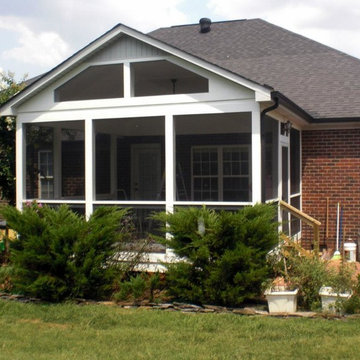
Before and after pictures of a deck that has been transformed into a beautiful screen porch with very happy home owners.
Mid-sized classic back porch idea in Charlotte
Mid-sized classic back porch idea in Charlotte
Reload the page to not see this specific ad anymore
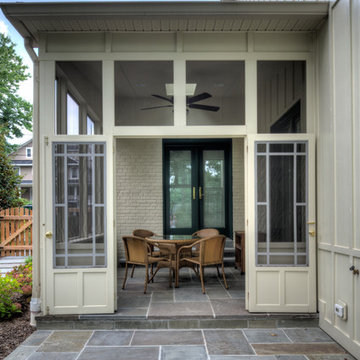
View of the sunroom from outside - Plumb Square Builders
Inspiration for a mid-sized transitional stone screened-in back porch remodel in DC Metro with a roof extension
Inspiration for a mid-sized transitional stone screened-in back porch remodel in DC Metro with a roof extension
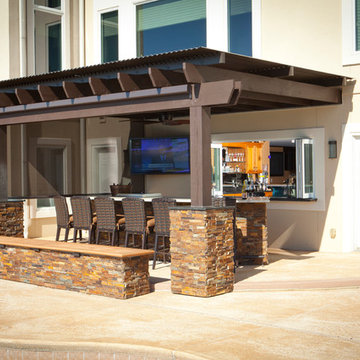
Inspiration for a mid-sized mediterranean concrete back porch remodel in Louisville with a pergola
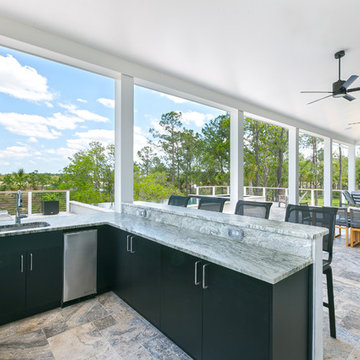
Patrick Brickman
This is an example of a large coastal stone porch design in Charleston with a roof extension.
This is an example of a large coastal stone porch design in Charleston with a roof extension.
Porch Ideas
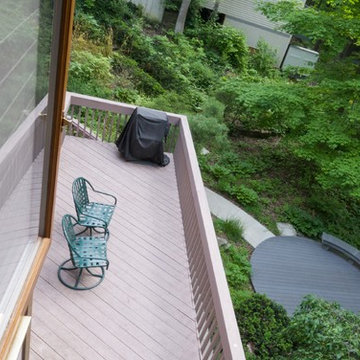
Sponsored
Plain City, OH
Kuhns Contracting, Inc.
Central Ohio's Trusted Home Remodeler Specializing in Kitchens & Baths
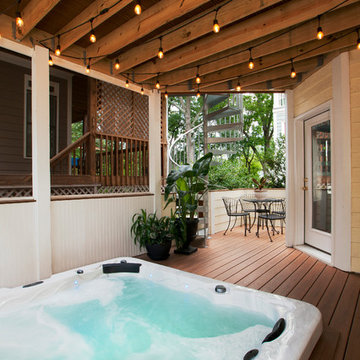
This is an example of a huge transitional screened-in side porch design in Atlanta with decking and a roof extension.
284






