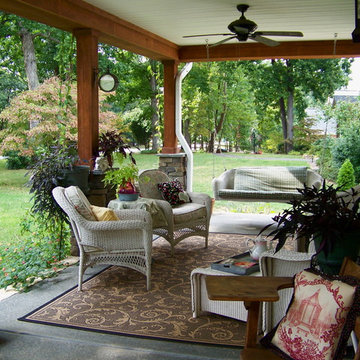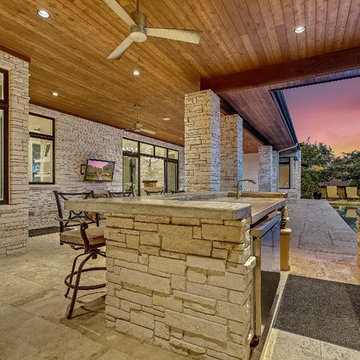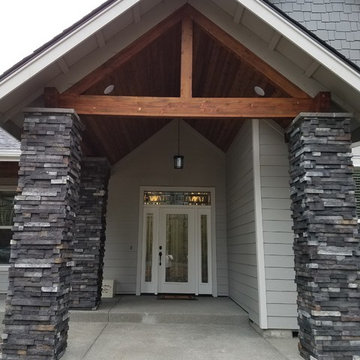Porch Ideas
Refine by:
Budget
Sort by:Popular Today
901 - 920 of 146,627 photos

Georgia Coast Design & Construction - Southern Living Custom Builder Showcase Home at St. Simons Island, GA
Built on a one-acre, lakefront lot on the north end of St. Simons Island, the Southern Living Custom Builder Showcase Home is characterized as Old World European featuring exterior finishes of Mosstown brick and Old World stucco, Weathered Wood colored designer shingles, cypress beam accents and a handcrafted Mahogany door.
Inside the three-bedroom, 2,400-square-foot showcase home, Old World rustic and modern European style blend with high craftsmanship to create a sense of timeless quality, stability, and tranquility. Behind the scenes, energy efficient technologies combine with low maintenance materials to create a home that is economical to maintain for years to come. The home's open floor plan offers a dining room/kitchen/great room combination with an easy flow for entertaining or family interaction. The interior features arched doorways, textured walls and distressed hickory floors.

Legacy Custom Homes, Inc
Toblesky-Green Architects
Kelly Nutt Designs
This is an example of a mid-sized traditional stone front porch design in Orange County with a roof extension.
This is an example of a mid-sized traditional stone front porch design in Orange County with a roof extension.
Find the right local pro for your project
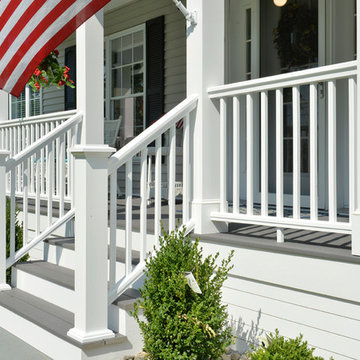
This porch was upgraded to maintenance free with Azek building products. Traditional in the design finishes for a clean, elegant and inviting feel. Some subtle changes were made like enlarging the posts for an appropriate scale. The we widened the staircase to welcome you onto the porch and lead you to the door. Skirting was added to provide a clean look, always a plus when it comes to curb appeal.
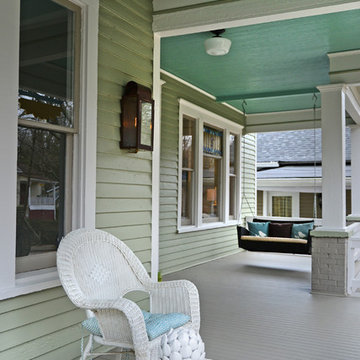
The front porch of this bungalow is fresh and friendly while being soft and inviting with the swing and casual lighting.
Photography by Josh Vick
Classic front porch idea in Atlanta with decking and a roof extension
Classic front porch idea in Atlanta with decking and a roof extension
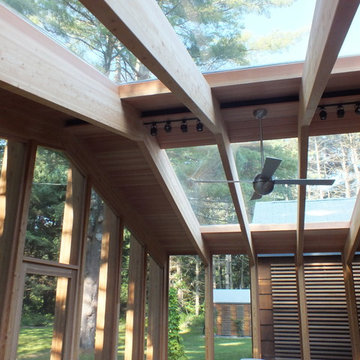
Screen porch interior
Inspiration for a mid-sized modern screened-in back porch remodel in Boston with decking and a roof extension
Inspiration for a mid-sized modern screened-in back porch remodel in Boston with decking and a roof extension
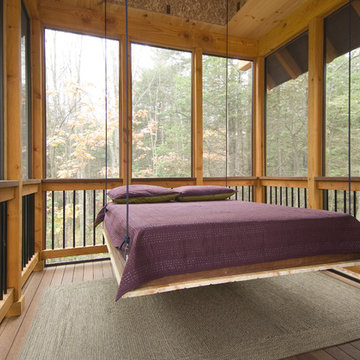
This unique Old Hampshire Designs timber frame home has a rustic look with rough-cut beams and tongue and groove ceilings, and is finished with hard wood floors through out. The centerpiece fireplace is of all locally quarried granite, built by local master craftsmen. This Lake Sunapee area home features a drop down bed set on a breezeway perfect for those cool summer nights.
Built by Old Hampshire Designs in the Lake Sunapee/Hanover NH area
Timber Frame by Timberpeg
Photography by William N. Fish

Sponsored
Columbus, OH
Hope Restoration & General Contracting
Columbus Design-Build, Kitchen & Bath Remodeling, Historic Renovations

Perfectly settled in the shade of three majestic oak trees, this timeless homestead evokes a deep sense of belonging to the land. The Wilson Architects farmhouse design riffs on the agrarian history of the region while employing contemporary green technologies and methods. Honoring centuries-old artisan traditions and the rich local talent carrying those traditions today, the home is adorned with intricate handmade details including custom site-harvested millwork, forged iron hardware, and inventive stone masonry. Welcome family and guests comfortably in the detached garage apartment. Enjoy long range views of these ancient mountains with ample space, inside and out.
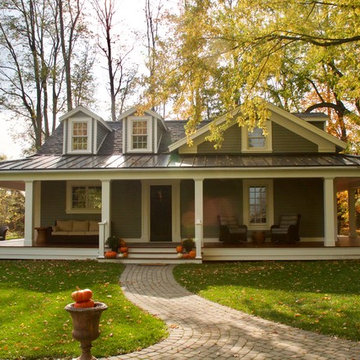
Front Elevation with Porch Addition
Mid-sized elegant front porch photo in New York with a roof extension
Mid-sized elegant front porch photo in New York with a roof extension
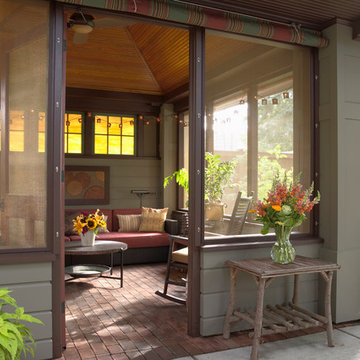
Architecture & Interior Design: David Heide Design Studio -- Photos: Susan Gilmore
This is an example of a large craftsman brick back porch design in Minneapolis.
This is an example of a large craftsman brick back porch design in Minneapolis.
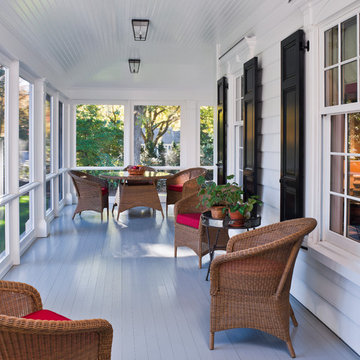
Tom Crane - Tom Crane photography
This is an example of a large traditional screened-in side porch design in New York with decking and a roof extension.
This is an example of a large traditional screened-in side porch design in New York with decking and a roof extension.
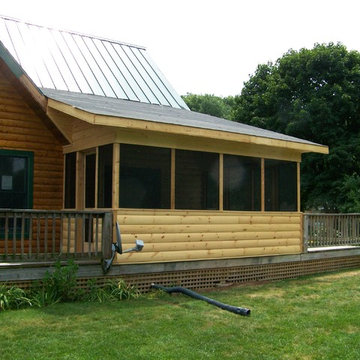
.
Screen porch addition
This is an example of a mid-sized rustic screened-in back porch design in New York with decking and a roof extension.
This is an example of a mid-sized rustic screened-in back porch design in New York with decking and a roof extension.
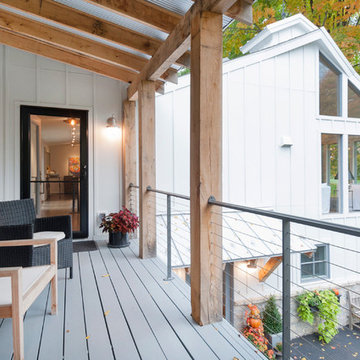
Sponsored
Westerville, OH
T. Walton Carr, Architects
Franklin County's Preferred Architectural Firm | Best of Houzz Winner
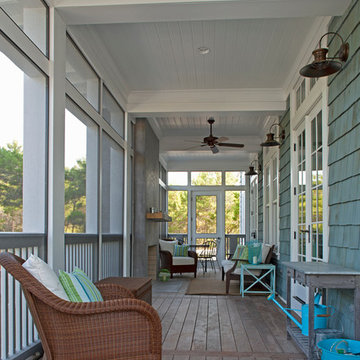
This is an example of a traditional screened-in porch design in Miami with decking and a roof extension.
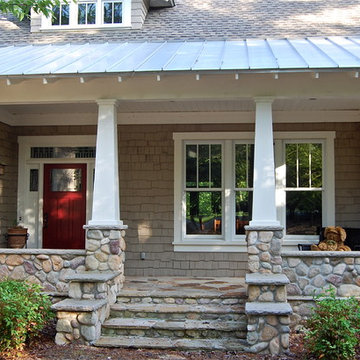
This is an example of a traditional stone porch design in Other with a roof extension.
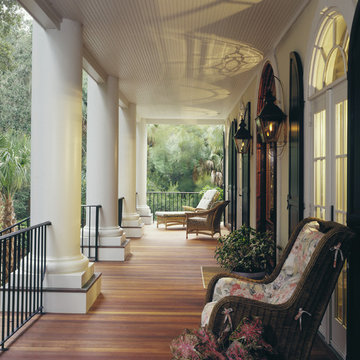
Exterior and interior photos of a custom trational home nestled within the grand oaks at Seabrook Island.
Elegant front porch photo in Charleston
Elegant front porch photo in Charleston
Porch Ideas
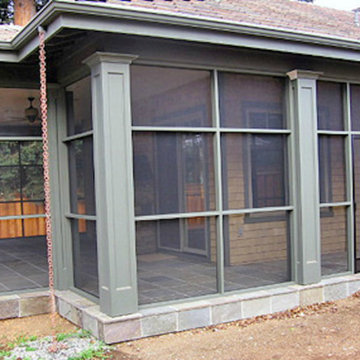
Custom Screened in Patio, Los Altos
Inspiration for a mid-sized timeless stone screened-in back porch remodel in San Francisco with a roof extension
Inspiration for a mid-sized timeless stone screened-in back porch remodel in San Francisco with a roof extension
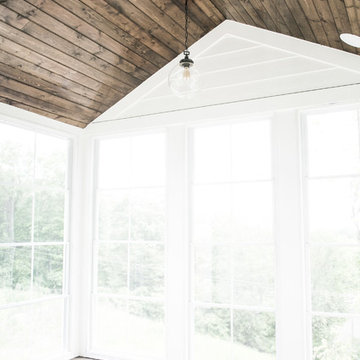
Interiors | Bria Hammel Interiors
Builder | Copper Creek MN
Architect | David Charlez Designs
Photographer | Laura Rae Photography
Mid-sized cottage screened-in back porch idea in Minneapolis
Mid-sized cottage screened-in back porch idea in Minneapolis
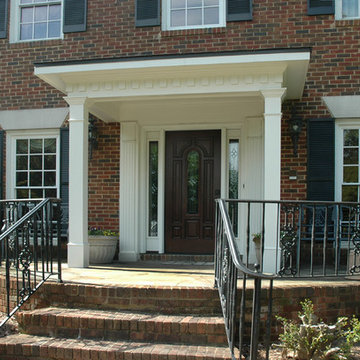
Traditional 2 column shed roof portico with curved railing.
Designed and built by Georgia Front Porch.
Mid-sized classic brick front porch idea in Atlanta with a roof extension
Mid-sized classic brick front porch idea in Atlanta with a roof extension
46






