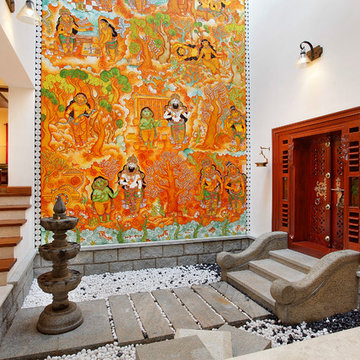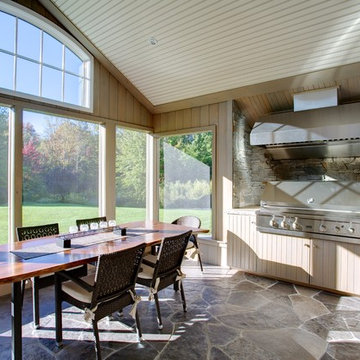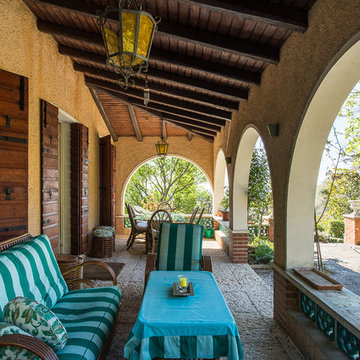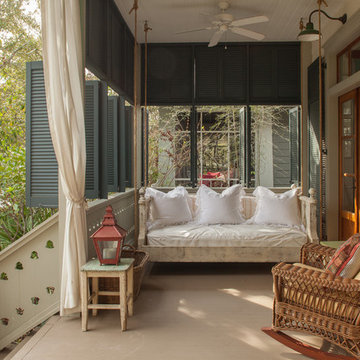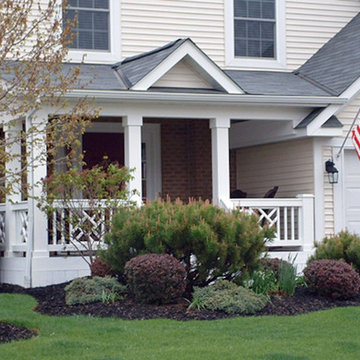Porch Ideas
Refine by:
Budget
Sort by:Popular Today
961 - 980 of 146,637 photos
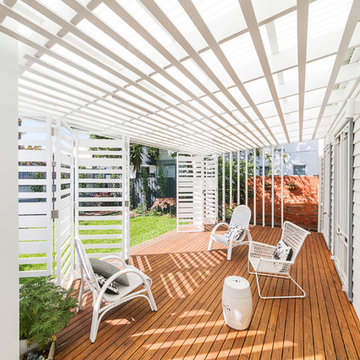
Internal view of verandah with bi-fold screens partially open.
photography by David Patston
Small trendy screened-in back porch photo in Melbourne with decking and a roof extension
Small trendy screened-in back porch photo in Melbourne with decking and a roof extension
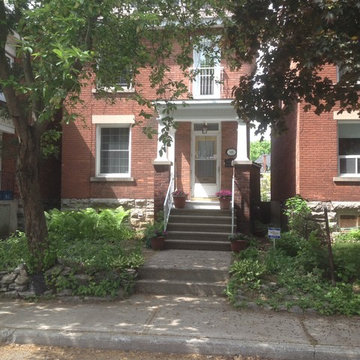
The new completed porch with juliet balcony.
This is an example of a small traditional stone front porch design in Ottawa.
This is an example of a small traditional stone front porch design in Ottawa.
Find the right local pro for your project
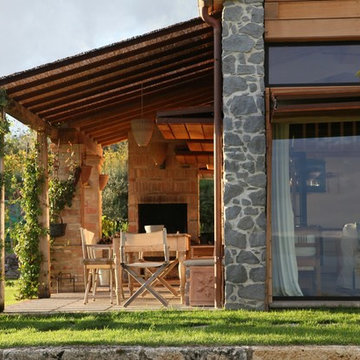
This is an example of a mid-sized farmhouse back porch design in Rome with a pergola.
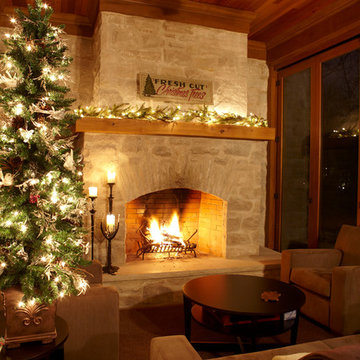
Stone fireplace in enclosed porch.
Inspiration for a large timeless back porch remodel in Toronto with a fire pit and a roof extension
Inspiration for a large timeless back porch remodel in Toronto with a fire pit and a roof extension
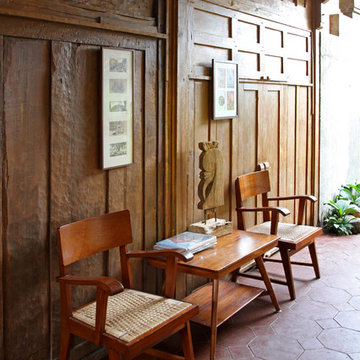
Indonesian retro furnitures are REUSED in this semi outdoor bathroom.
The 1960's wooden chair with rattan reupholstered and rectangular side table are placed in the back of Javanese reclaimed wooden house for lounging.
Eco-friendly handmade octagonal terracota tiles are used for flooring.

Sponsored
Columbus, OH
Hope Restoration & General Contracting
Columbus Design-Build, Kitchen & Bath Remodeling, Historic Renovations
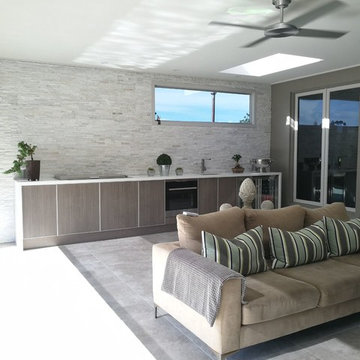
- Cabinet carcass in 18mm laminated plywood
- Aluminium framed door with compact laminated insert
- 40mm square edge quartz stone bench top with waterfall
- Soft close hinges, top edge handles, BBQ and under mount sink

This modern home, near Cedar Lake, built in 1900, was originally a corner store. A massive conversion transformed the home into a spacious, multi-level residence in the 1990’s.
However, the home’s lot was unusually steep and overgrown with vegetation. In addition, there were concerns about soil erosion and water intrusion to the house. The homeowners wanted to resolve these issues and create a much more useable outdoor area for family and pets.
Castle, in conjunction with Field Outdoor Spaces, designed and built a large deck area in the back yard of the home, which includes a detached screen porch and a bar & grill area under a cedar pergola.
The previous, small deck was demolished and the sliding door replaced with a window. A new glass sliding door was inserted along a perpendicular wall to connect the home’s interior kitchen to the backyard oasis.
The screen house doors are made from six custom screen panels, attached to a top mount, soft-close track. Inside the screen porch, a patio heater allows the family to enjoy this space much of the year.
Concrete was the material chosen for the outdoor countertops, to ensure it lasts several years in Minnesota’s always-changing climate.
Trex decking was used throughout, along with red cedar porch, pergola and privacy lattice detailing.
The front entry of the home was also updated to include a large, open porch with access to the newly landscaped yard. Cable railings from Loftus Iron add to the contemporary style of the home, including a gate feature at the top of the front steps to contain the family pets when they’re let out into the yard.
Tour this project in person, September 28 – 29, during the 2019 Castle Home Tour!

Tuscan Columns & Brick Porch
Inspiration for a large timeless brick front porch remodel in New Orleans with a roof extension
Inspiration for a large timeless brick front porch remodel in New Orleans with a roof extension
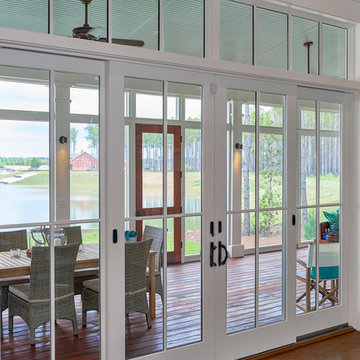
Details, details, details...that's what makes this home so special. Here you see the French sliders that open onto this spacious back porch. The glass doors, plus the transoms above let in the light, keeping the cottage bright and airy. Here you see the 7.25" base board and the 7.25" crown molding - both of which run throughout the house, finished in Alabaster.
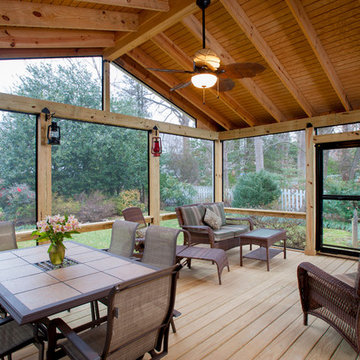
Mid-sized classic screened-in back porch idea in DC Metro with a roof extension
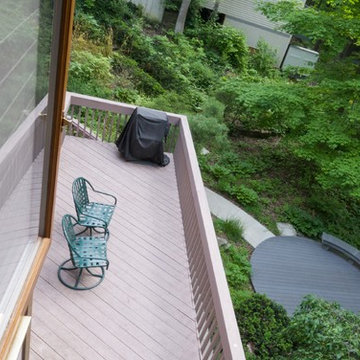
Sponsored
Plain City, OH
Kuhns Contracting, Inc.
Central Ohio's Trusted Home Remodeler Specializing in Kitchens & Baths
Porch Ideas
49






