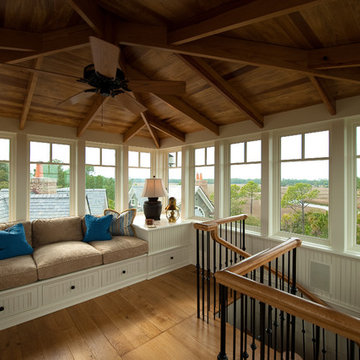Porch Ideas
Refine by:
Budget
Sort by:Popular Today
1021 - 1040 of 146,630 photos
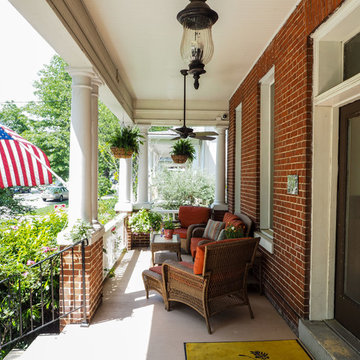
Mid-sized elegant concrete front porch photo in DC Metro with a roof extension
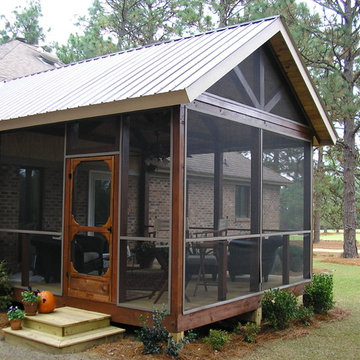
Home Rx
Mid-sized mountain style screened-in side porch idea in Raleigh with a roof extension
Mid-sized mountain style screened-in side porch idea in Raleigh with a roof extension
Find the right local pro for your project
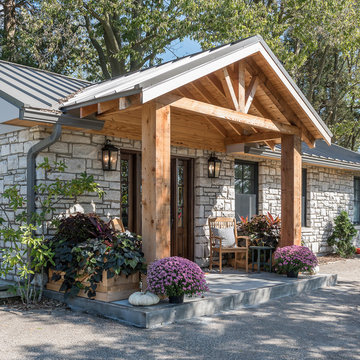
This is an example of a large cottage concrete porch design in Other with a roof extension.
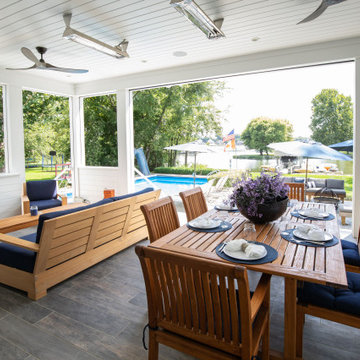
These homeowners are well known to our team as repeat clients and asked us to convert a dated deck overlooking their pool and the lake into an indoor/outdoor living space. A new footer foundation with tile floor was added to withstand the Indiana climate and to create an elegant aesthetic. The existing transom windows were raised and a collapsible glass wall with retractable screens was added to truly bring the outdoor space inside. Overhead heaters and ceiling fans now assist with climate control and a custom TV cabinet was built and installed utilizing motorized retractable hardware to hide the TV when not in use.
As the exterior project was concluding we additionally removed 2 interior walls and french doors to a room to be converted to a game room. We removed a storage space under the stairs leading to the upper floor and installed contemporary stair tread and cable handrail for an updated modern look. The first floor living space is now open and entertainer friendly with uninterrupted flow from inside to outside and is simply stunning.
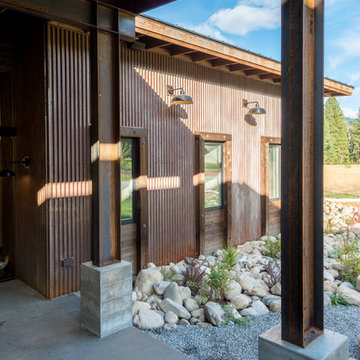
Entry looking into firewise landscape.
Photography by Lucas Henning.
This is an example of a mid-sized industrial concrete front porch design in Seattle with a roof extension.
This is an example of a mid-sized industrial concrete front porch design in Seattle with a roof extension.
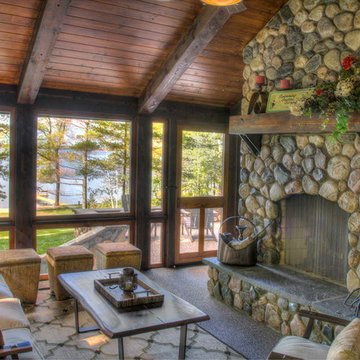
This is an example of a rustic porch design in Minneapolis.
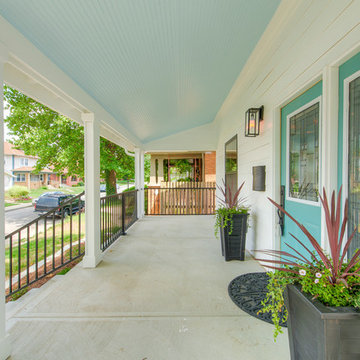
Mid-sized arts and crafts concrete front porch photo in Indianapolis with a roof extension
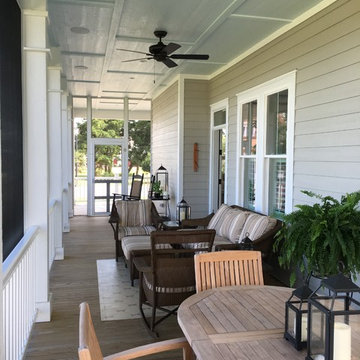
Mid-sized beach style screened-in front porch photo in Other with decking and a roof extension
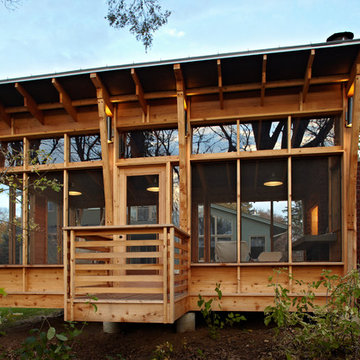
Photo Credit: George Heinrich
Inspiration for a rustic porch remodel in Minneapolis with decking
Inspiration for a rustic porch remodel in Minneapolis with decking
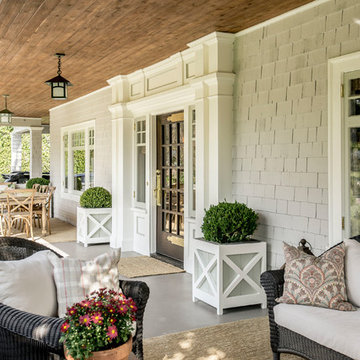
Farmhouse porch container garden idea in Los Angeles with a roof extension
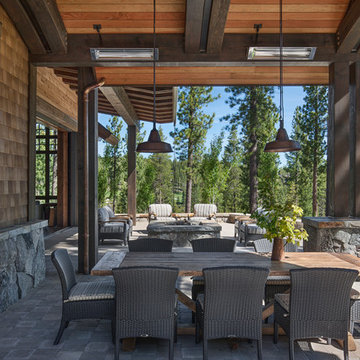
Roger Wade Studio
This is an example of a large stone back porch design in Sacramento with a fire pit and a roof extension.
This is an example of a large stone back porch design in Sacramento with a fire pit and a roof extension.
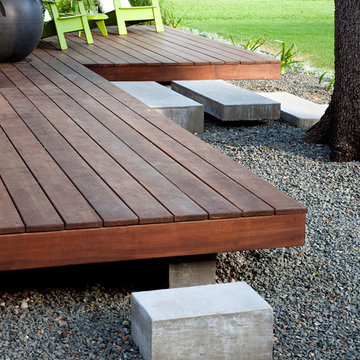
The contrast of colors, textures and materials gives this landscape depth and turns what could have been just a simple design into a simply beautiful design.
Photo taken by Ryann Ford.

Sponsored
Columbus, OH
Hope Restoration & General Contracting
Columbus Design-Build, Kitchen & Bath Remodeling, Historic Renovations
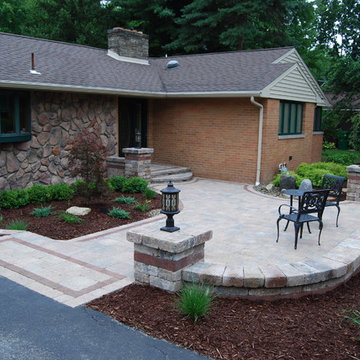
After
Inspiration for a mid-sized contemporary brick front porch remodel in Other
Inspiration for a mid-sized contemporary brick front porch remodel in Other
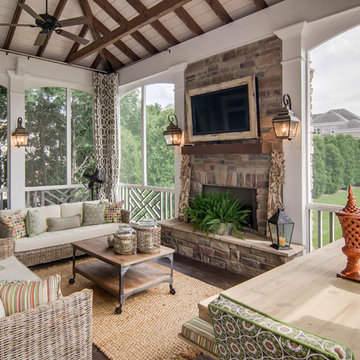
Elegant porch photo in Nashville with a fire pit, decking and a roof extension
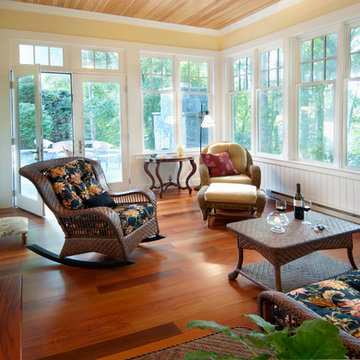
The owners of this outdated, Andover, MA ranch hoped to give their home a whole new look and feel on a budget. We started by opening up the living space – adding a sleek new kitchen and a beautifully utilitarian mudroom with an adjoining powder bath. Next, we created a bright and cozy three-season room full of generous, cottage-styled windows and featuring warm mahogany flooring and a charming bead board ceiling. This addition provides not only an inviting new living space, but also a perfect transition from the interior of the house to the stone patio and outdoor fireplace. In the end, the homeowners were able to achieve everything they’d hoped and more, creating a very special retreat.
Photo Credit: Cynthia August
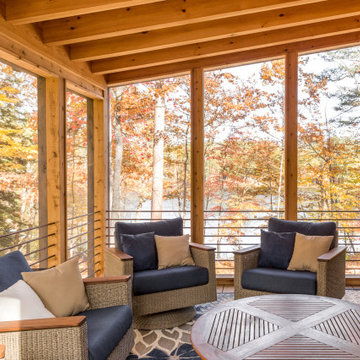
Mountain style screened-in porch photo in Portland Maine with decking and a roof extension
Porch Ideas
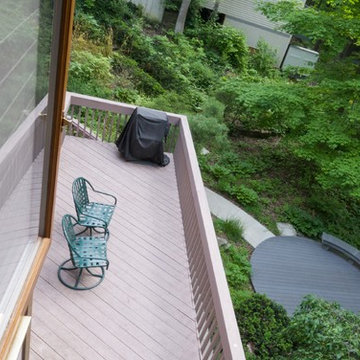
Sponsored
Plain City, OH
Kuhns Contracting, Inc.
Central Ohio's Trusted Home Remodeler Specializing in Kitchens & Baths
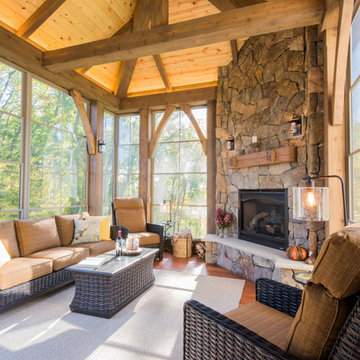
This beautiful 3 season screened porch features a rustic dry stack stone fireplace and 270 degree views or the surrounding forest. This timber frame structure by Renaissance Builders will be enjoyed for generations to come.
Harlin Photography
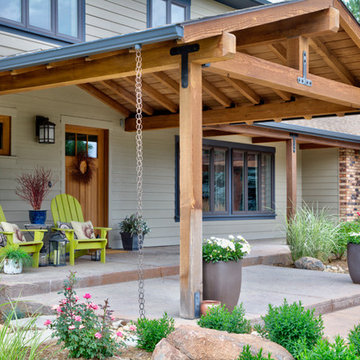
This is an example of a large rustic concrete front porch design in Denver with a roof extension.
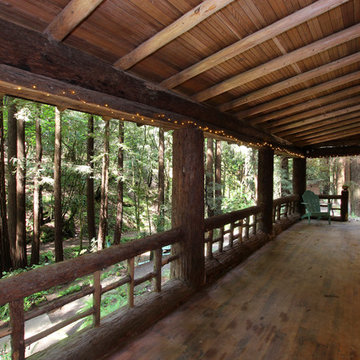
Genia Barnes - Barnes Photographics - 831.234.5797
Inspiration for a large rustic porch remodel in San Francisco with decking and a roof extension
Inspiration for a large rustic porch remodel in San Francisco with decking and a roof extension
52






