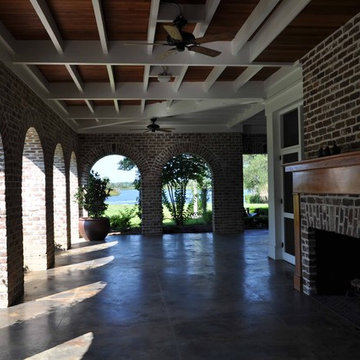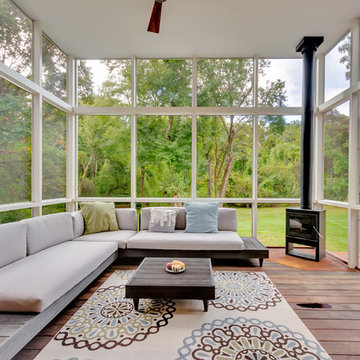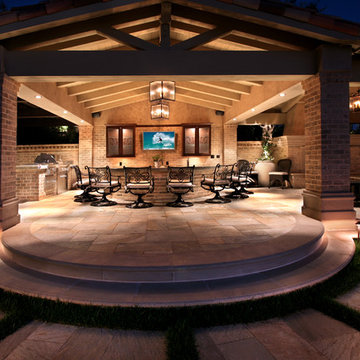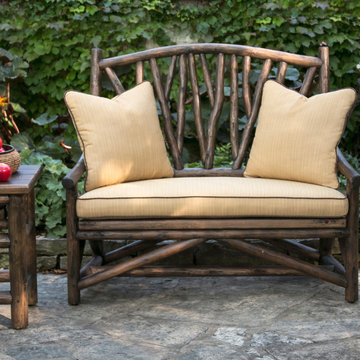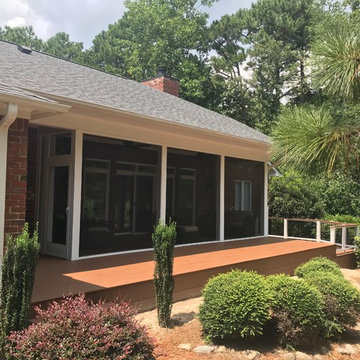Porch Ideas
Refine by:
Budget
Sort by:Popular Today
1741 - 1760 of 147,000 photos
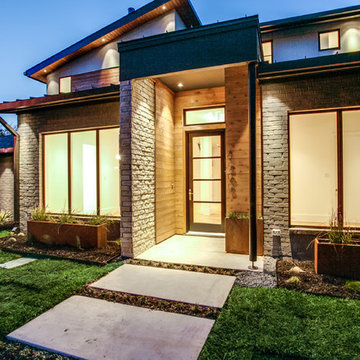
Inspiration for a large modern concrete paver front porch remodel in Dallas with a roof extension
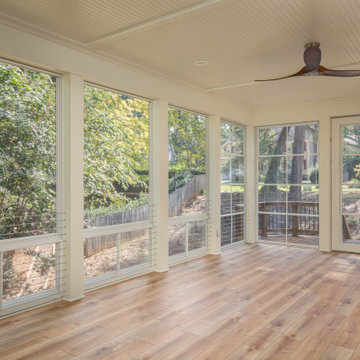
Open deck replaced with a 14' X 29' beautiful screened in, year round functional, porch. EZE Breeze window system installed, allowing for protection or air flow, depending on the weather. Coretec luxury vinyl flooring was chosen in the versatile shade of Manilla Oak. An additional 10' X 16' outside area deck was built for grilling and further seating.
Find the right local pro for your project
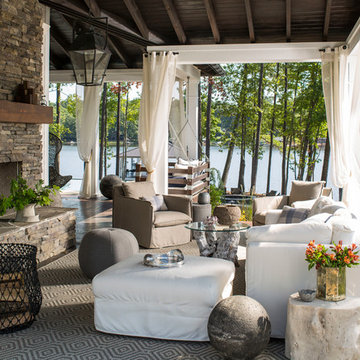
The chance to build a lakeside weekend home in rural NC provided this Chapel Hill family with an opportunity to ditch convention and think outside the box. For instance, we traded the traditional boat dock with what's become known as the "party dock"… a floating lounge of sorts, complete with wet bar, TV, swimmer's platform, and plenty of spots for watching the water fun. Inside, we turned one bedroom into a gym with climbing wall - and dropped the idea of a dining room, in favor of a deep upholstered niche and shuffleboard table. Outdoor drapery helped blur the lines between indoor spaces and exterior porches filled with upholstery, swings, and places for lazy napping. And after the sun goes down....smores, anyone?
John Bessler
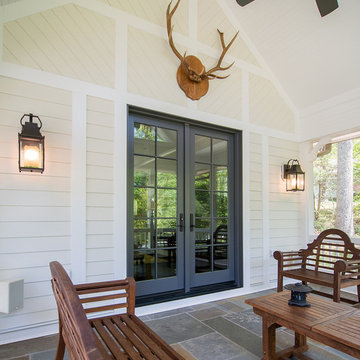
A new 5,000 square foot residence situated in the Woodhaven neighborhood of Bethesda with an open-flow main level, five bedrooms, four-and-a-half baths, and a light-filled artist studio.
Photography: Katherine Ma, Studio by MAK
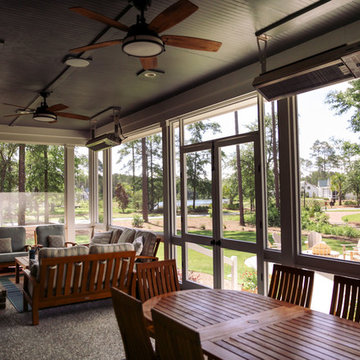
Pixel Freez
Inspiration for a mid-sized transitional screened-in back porch remodel in Charleston with a roof extension
Inspiration for a mid-sized transitional screened-in back porch remodel in Charleston with a roof extension
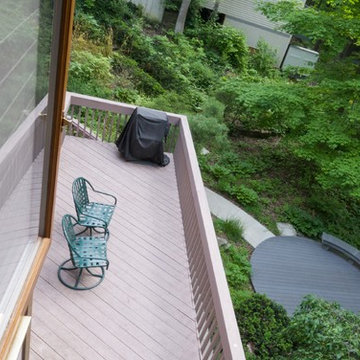
Sponsored
Plain City, OH
Kuhns Contracting, Inc.
Central Ohio's Trusted Home Remodeler Specializing in Kitchens & Baths

New Modern Lake House: Located on beautiful Glen Lake, this home was designed especially for its environment with large windows maximizing the view toward the lake. The lower awning windows allow lake breezes in, while clerestory windows and skylights bring light in from the south. A back porch and screened porch with a grill and commercial hood provide multiple opportunities to enjoy the setting. Michigan stone forms a band around the base with blue stone paving on each porch. Every room echoes the lake setting with shades of blue and green and contemporary wood veneer cabinetry.
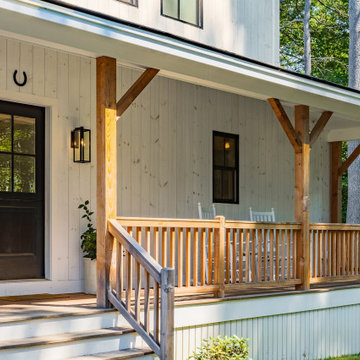
"Victoria Point" farmhouse barn home by Yankee Bar Homes, customized by Paul Dierkes, Architect. Sided in vertical pine barn board finished with a white pigmented stain. Black vinyl windows from Marvin. Farmer's porch finished in mahogany decking.
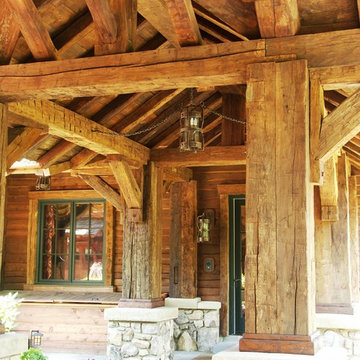
Inspiration for a mid-sized rustic concrete paver front porch remodel in New York with a roof extension
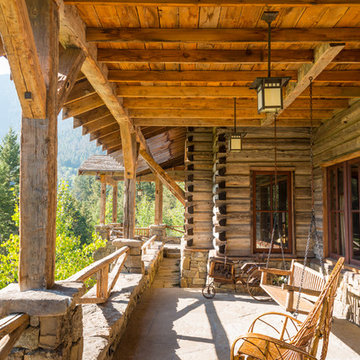
Miller Architects, PC
Mountain style porch idea in Other with a roof extension
Mountain style porch idea in Other with a roof extension
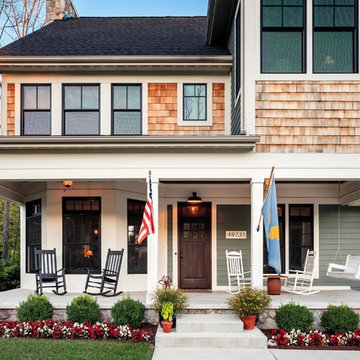
Photographer: Brad Gillette
This is an example of a traditional concrete porch design in Detroit with a roof extension.
This is an example of a traditional concrete porch design in Detroit with a roof extension.
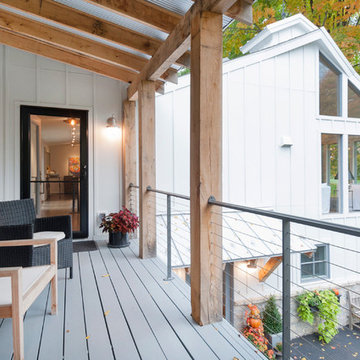
Sponsored
Westerville, OH
T. Walton Carr, Architects
Franklin County's Preferred Architectural Firm | Best of Houzz Winner
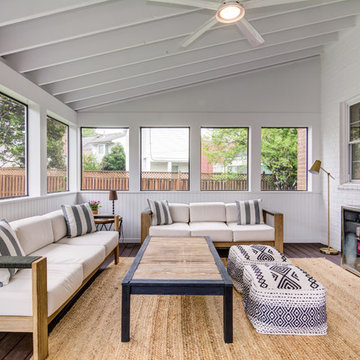
Inspiration for a mid-sized contemporary screened-in back porch remodel in DC Metro with decking and a roof extension
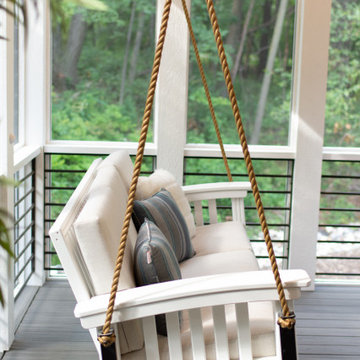
This is an example of a mid-sized coastal screened-in back porch design in Chicago with decking and a roof extension.
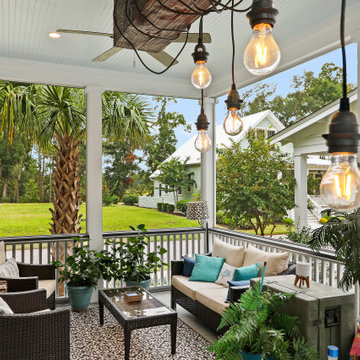
A beautiful custom home In Habersham near Beaufort, SC.
This is an example of a mid-sized traditional porch design in Charleston.
This is an example of a mid-sized traditional porch design in Charleston.
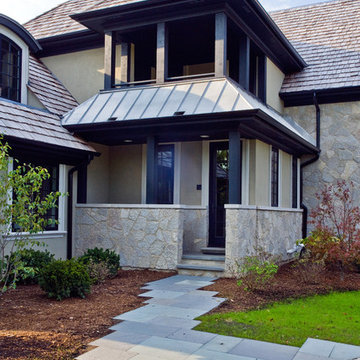
Linda Oyama Bryan, photographer
Stone and Stucco French Provincial with First and Second Floor Covered Porches with cedar shake and standing seam metal roofing and black gutters and downspouts. Bluestone walkway and asphalt and paver drive.
Porch Ideas

Sponsored
Columbus, OH
Hope Restoration & General Contracting
Columbus Design-Build, Kitchen & Bath Remodeling, Historic Renovations
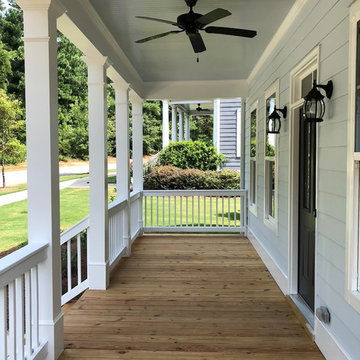
This is an example of a mid-sized cottage front porch design in Atlanta with decking and a roof extension.
88






