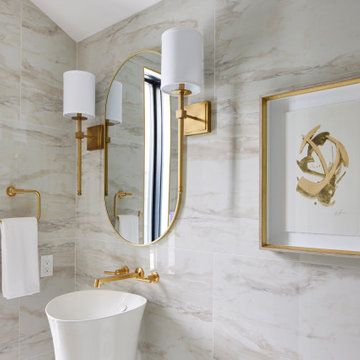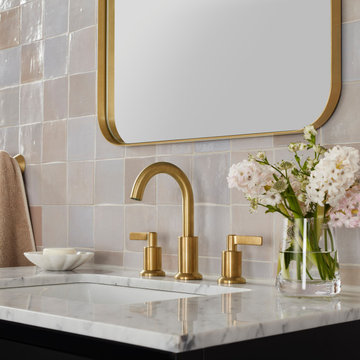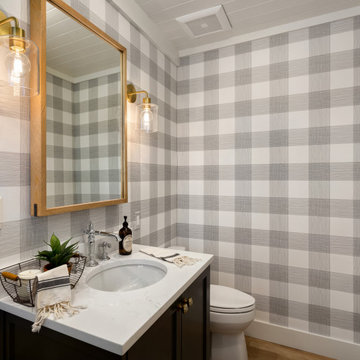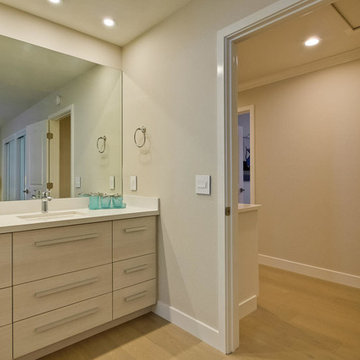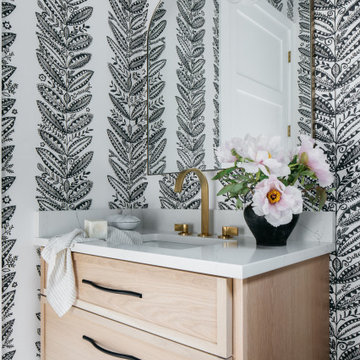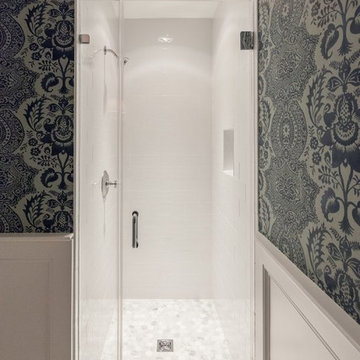Powder Room Ideas
Refine by:
Budget
Sort by:Popular Today
4261 - 4280 of 180,437 photos
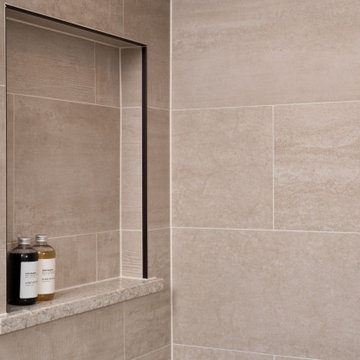
Example of a small trendy beige tile and porcelain tile ceramic tile powder room design in Chicago with beige walls, a vessel sink, wood countertops, brown countertops and a floating vanity

Although many design trends come and go, it seems that the farmhouse style remains classic. And that’s a good thing, because this is a 100+ year old farmhouse.
This half bathroom was nothing special. It contained a broken, box-store vanity, low ceilings, and boring finishes. So, I came up with a plan to brighten up and bring in its farmhouse roots!
My number one priority was to the raise the ceiling. The rest of our home boasts 9-9 1/2′ ceilings. So, the fact that this ceiling was so low made the bathroom feel out of place. We tore out the drop ceiling to find the original plaster ceiling. But I had a cathedral ceiling on my heart, so we tore it out too and rebuilt the ceiling to follow the pitch of our home.
New deviations of the farmhouse style continue to surface while keeping the style rooted in the past. I kept many the characteristics of the farmhouse style: white walls, white trim, and shiplap. But I poured a little of my personal style into the mix by using a stain on the cabinet, ceiling trim, and beam and added an earthy green to the door.
Small spaces don’t need to settle for a dull, outdated design. Even if you can’t raise the ceiling, there is always untapped potential! Wallpaper, trim details, or artsy tile are all easy ways to add your special signature to any room.
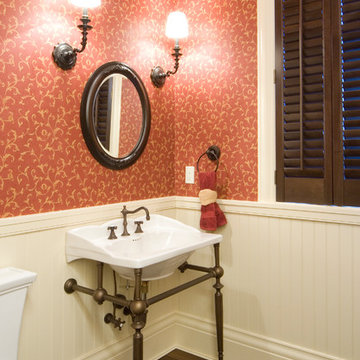
Ross Chandler
Example of a mid-sized french country dark wood floor powder room design in Other with a two-piece toilet, red walls and a pedestal sink
Example of a mid-sized french country dark wood floor powder room design in Other with a two-piece toilet, red walls and a pedestal sink
Find the right local pro for your project
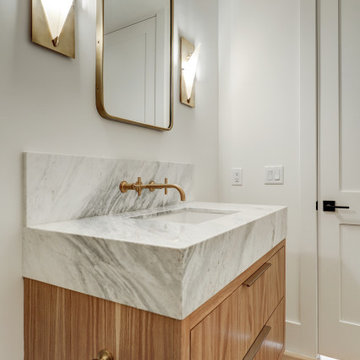
Inspiration for a small transitional marble tile powder room remodel in Houston with recessed-panel cabinets, light wood cabinets, marble countertops, gray countertops and a floating vanity
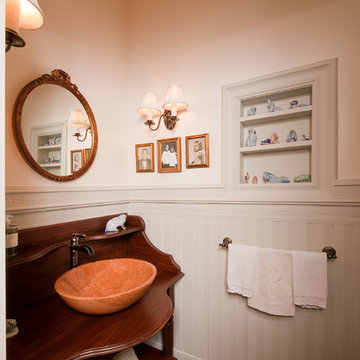
©StevenPaulWhitsitt_Photography
Design by award winning interior design firm
Linda Dickerson Interiors
http://www.lindadickersoninteriors.com/
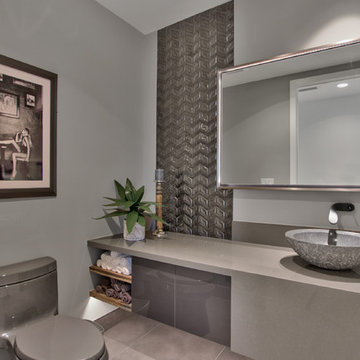
Powder room - mid-sized contemporary gray floor powder room idea in Phoenix with flat-panel cabinets, gray cabinets, a one-piece toilet, gray walls, a vessel sink, quartz countertops and gray countertops
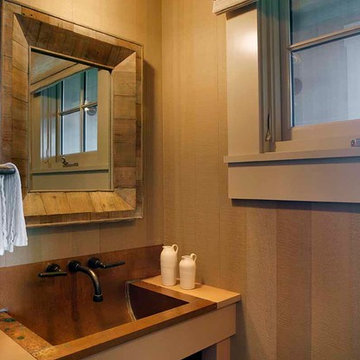
Eric Roth Photography
Powder room - coastal powder room idea in Boston
Powder room - coastal powder room idea in Boston
Reload the page to not see this specific ad anymore
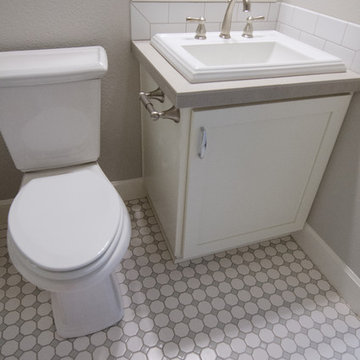
Photos taken by Danyel Rogers
Inspiration for a small transitional white tile and ceramic tile ceramic tile powder room remodel in Portland with a drop-in sink, shaker cabinets, white cabinets, tile countertops, gray walls and a two-piece toilet
Inspiration for a small transitional white tile and ceramic tile ceramic tile powder room remodel in Portland with a drop-in sink, shaker cabinets, white cabinets, tile countertops, gray walls and a two-piece toilet
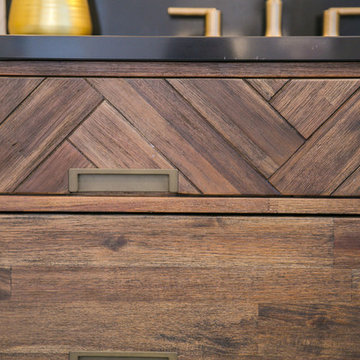
Our clients had just recently closed on their new house in Stapleton and were excited to transform it into their perfect forever home. They wanted to remodel the entire first floor to create a more open floor plan and develop a smoother flow through the house that better fit the needs of their family. The original layout consisted of several small rooms that just weren’t very functional, so we decided to remove the walls that were breaking up the space and restructure the first floor to create a wonderfully open feel.
After removing the existing walls, we rearranged their spaces to give them an office at the front of the house, a large living room, and a large dining room that connects seamlessly with the kitchen. We also wanted to center the foyer in the home and allow more light to travel through the first floor, so we replaced their existing doors with beautiful custom sliding doors to the back yard and a gorgeous walnut door with side lights to greet guests at the front of their home.
Living Room
Our clients wanted a living room that could accommodate an inviting sectional, a baby grand piano, and plenty of space for family game nights. So, we transformed what had been a small office and sitting room into a large open living room with custom wood columns. We wanted to avoid making the home feel too vast and monumental, so we designed custom beams and columns to define spaces and to make the house feel like a home. Aesthetically we wanted their home to be soft and inviting, so we utilized a neutral color palette with occasional accents of muted blues and greens.
Dining Room
Our clients were also looking for a large dining room that was open to the rest of the home and perfect for big family gatherings. So, we removed what had been a small family room and eat-in dining area to create a spacious dining room with a fireplace and bar. We added custom cabinetry to the bar area with open shelving for displaying and designed a custom surround for their fireplace that ties in with the wood work we designed for their living room. We brought in the tones and materiality from the kitchen to unite the spaces and added a mixed metal light fixture to bring the space together
Kitchen
We wanted the kitchen to be a real show stopper and carry through the calm muted tones we were utilizing throughout their home. We reoriented the kitchen to allow for a big beautiful custom island and to give us the opportunity for a focal wall with cooktop and range hood. Their custom island was perfectly complimented with a dramatic quartz counter top and oversized pendants making it the real center of their home. Since they enter the kitchen first when coming from their detached garage, we included a small mud-room area right by the back door to catch everyone’s coats and shoes as they come in. We also created a new walk-in pantry with plenty of open storage and a fun chalkboard door for writing notes, recipes, and grocery lists.
Office
We transformed the original dining room into a handsome office at the front of the house. We designed custom walnut built-ins to house all of their books, and added glass french doors to give them a bit of privacy without making the space too closed off. We painted the room a deep muted blue to create a glimpse of rich color through the french doors
Powder Room
The powder room is a wonderful play on textures. We used a neutral palette with contrasting tones to create dramatic moments in this little space with accents of brushed gold.
Master Bathroom
The existing master bathroom had an awkward layout and outdated finishes, so we redesigned the space to create a clean layout with a dream worthy shower. We continued to use neutral tones that tie in with the rest of the home, but had fun playing with tile textures and patterns to create an eye-catching vanity. The wood-look tile planks along the floor provide a soft backdrop for their new free-standing bathtub and contrast beautifully with the deep ash finish on the cabinetry.
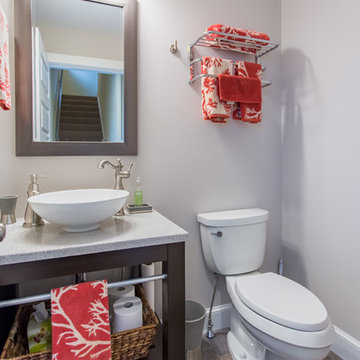
Mid-sized elegant porcelain tile powder room photo in Boston with open cabinets, dark wood cabinets, a two-piece toilet, a vessel sink, quartz countertops and gray walls
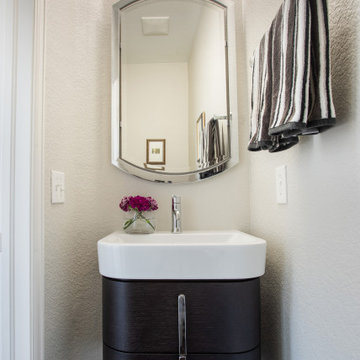
Floating vanity
Example of a small transitional dark wood floor and gray floor powder room design in Denver with furniture-like cabinets, dark wood cabinets, a one-piece toilet, gray walls and a wall-mount sink
Example of a small transitional dark wood floor and gray floor powder room design in Denver with furniture-like cabinets, dark wood cabinets, a one-piece toilet, gray walls and a wall-mount sink
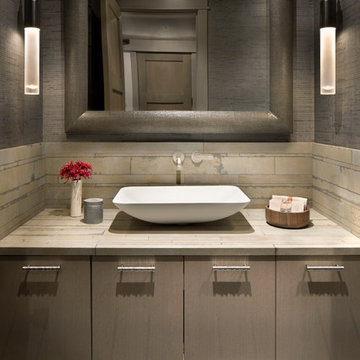
Inspiration for a rustic beige tile powder room remodel in New York with flat-panel cabinets, brown cabinets, brown walls, a vessel sink and beige countertops
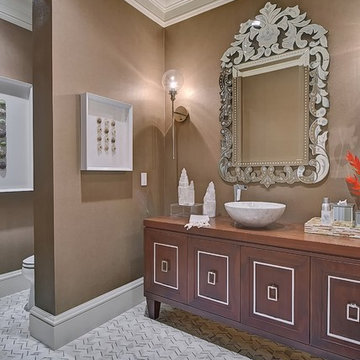
Inspiration for a huge transitional marble floor powder room remodel in Miami with a vessel sink, furniture-like cabinets, medium tone wood cabinets, wood countertops and brown walls
Reload the page to not see this specific ad anymore
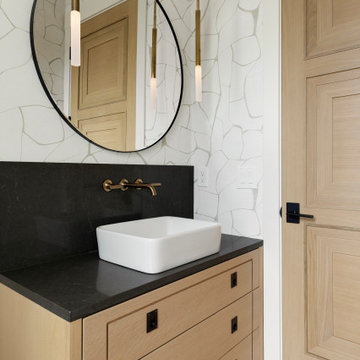
This powder bath from our Tuckborough Urban Farmhouse features a unique "Filigree" linen wall covering with a custom floating white oak vanity. The quartz countertops feature a bold and dark composition. We love the circle mirror that showcases the gold pendant lights, and you can’t beat these sleek and minimal plumbing fixtures!
Powder Room Ideas
Reload the page to not see this specific ad anymore
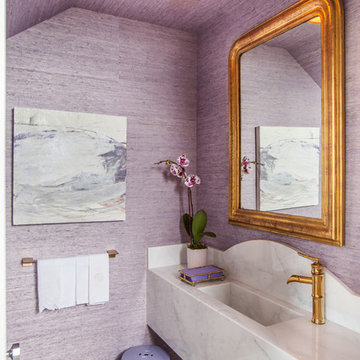
Example of a transitional mosaic tile floor and gray floor powder room design in Houston with purple walls and an integrated sink
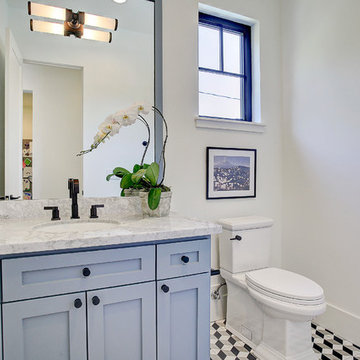
Inspiration for a mid-sized contemporary ceramic tile and multicolored floor powder room remodel in Houston with recessed-panel cabinets, blue cabinets, a two-piece toilet, white walls, an undermount sink, marble countertops and gray countertops
214






