Powder Room with Gray Cabinets Ideas
Refine by:
Budget
Sort by:Popular Today
121 - 140 of 2,913 photos
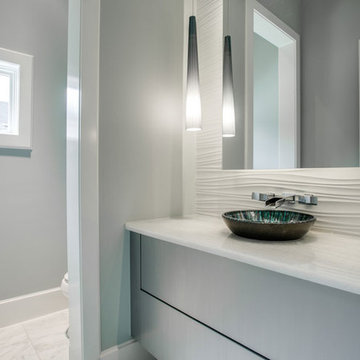
Powder room - mid-sized contemporary white tile marble floor powder room idea in Dallas with flat-panel cabinets, gray cabinets, gray walls, a vessel sink and white countertops
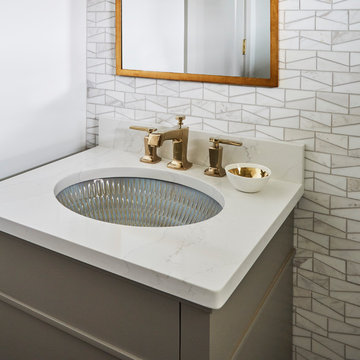
Powder room - small transitional gray tile and mosaic tile powder room idea in Chicago with flat-panel cabinets, gray cabinets, gray walls, an undermount sink, quartz countertops and white countertops
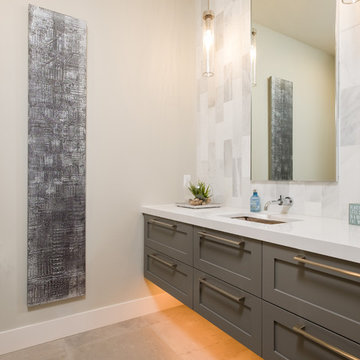
Mid-sized trendy powder room photo in Other with flat-panel cabinets, gray cabinets, gray walls, an undermount sink, quartz countertops and white countertops
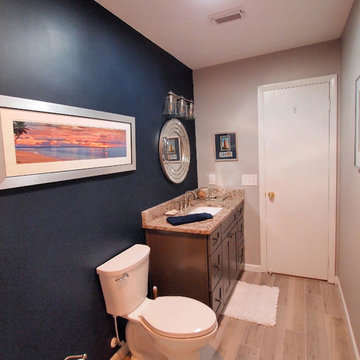
Powder room - small transitional white tile and mosaic tile vinyl floor powder room idea in Jacksonville with shaker cabinets, gray cabinets, a one-piece toilet, blue walls, an undermount sink and granite countertops
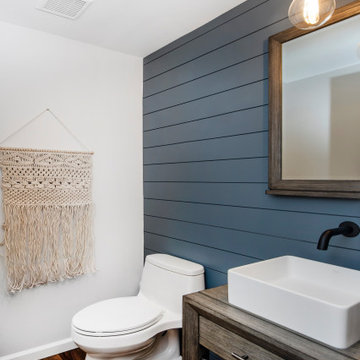
Painting this room white and adding a focal shiplap wall made this room look so much bigger. A freestanding vanity with a porcelain vessel sink gives this powder room a contemporary feel.
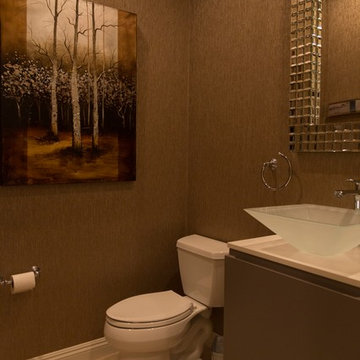
Arslan Gusengadzhiev
Powder room - small contemporary beige tile ceramic tile powder room idea in Las Vegas with a pedestal sink, flat-panel cabinets, gray cabinets, quartzite countertops, a two-piece toilet and brown walls
Powder room - small contemporary beige tile ceramic tile powder room idea in Las Vegas with a pedestal sink, flat-panel cabinets, gray cabinets, quartzite countertops, a two-piece toilet and brown walls
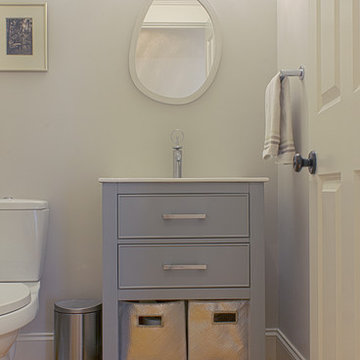
Small transitional light wood floor and brown floor powder room photo in Boston with furniture-like cabinets, gray cabinets, a two-piece toilet, gray walls, an undermount sink and quartz countertops
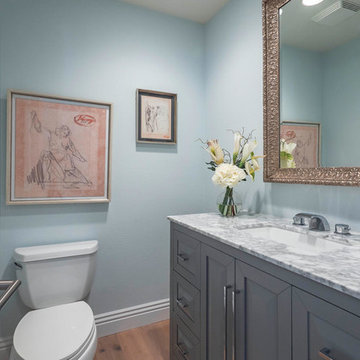
Mid-sized transitional medium tone wood floor and brown floor powder room photo in Los Angeles with shaker cabinets, gray cabinets, a two-piece toilet, blue walls, an undermount sink, marble countertops and gray countertops
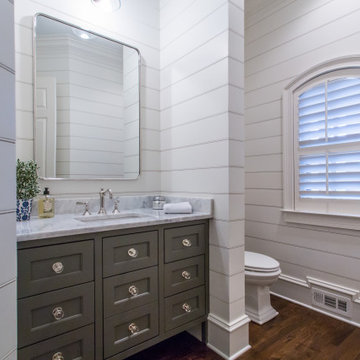
Powder room renovation with custom furniture style vanity and shiplap walls
Inspiration for a cottage dark wood floor powder room remodel in Atlanta with beaded inset cabinets, gray cabinets, white walls and white countertops
Inspiration for a cottage dark wood floor powder room remodel in Atlanta with beaded inset cabinets, gray cabinets, white walls and white countertops

Powder room - small transitional gray tile and matchstick tile porcelain tile and brown floor powder room idea in Miami with flat-panel cabinets, gray cabinets, a one-piece toilet, gray walls, granite countertops, white countertops and a freestanding vanity
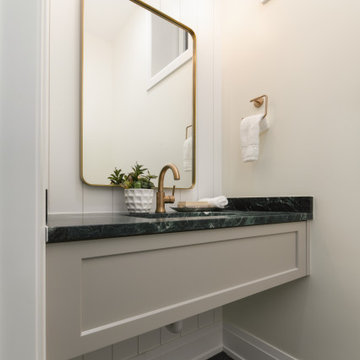
Photo credit: Angelika Friday
Powder room - mid-sized transitional powder room idea in Chicago with shaker cabinets, gray cabinets and a floating vanity
Powder room - mid-sized transitional powder room idea in Chicago with shaker cabinets, gray cabinets and a floating vanity
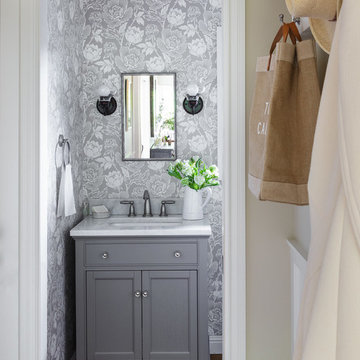
www.davidduncanlivingston.com
Small transitional light wood floor powder room photo in San Francisco with shaker cabinets, gray cabinets, gray walls, an undermount sink and marble countertops
Small transitional light wood floor powder room photo in San Francisco with shaker cabinets, gray cabinets, gray walls, an undermount sink and marble countertops
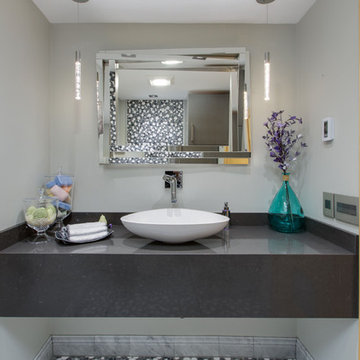
Small trendy multicolored tile porcelain tile and multicolored floor powder room photo in Boston with flat-panel cabinets, gray cabinets, a one-piece toilet, gray walls, a vessel sink, quartz countertops and gray countertops
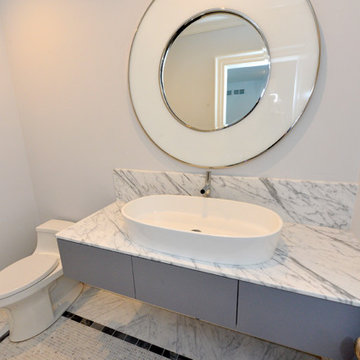
Powder room - small contemporary marble floor powder room idea in New York with flat-panel cabinets, gray cabinets, a one-piece toilet, gray walls, a vessel sink, marble countertops and white countertops
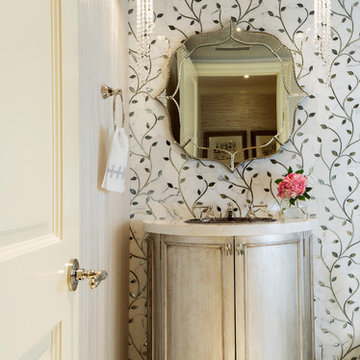
Designer: Lana Knapp, ASID - C&D Design Group
Photographer: Lori Hamilton - Hamilton Photography
Inspiration for a small transitional glass tile marble floor and white floor powder room remodel in Other with furniture-like cabinets, gray cabinets and a pedestal sink
Inspiration for a small transitional glass tile marble floor and white floor powder room remodel in Other with furniture-like cabinets, gray cabinets and a pedestal sink
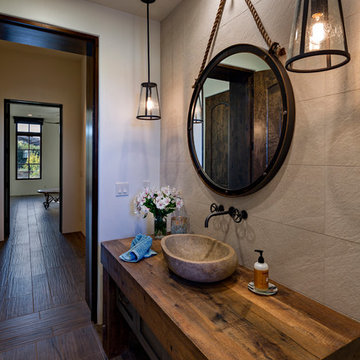
Thompson Photographic
Powder room - transitional beige tile and porcelain tile porcelain tile and brown floor powder room idea in Phoenix with raised-panel cabinets, gray cabinets, beige walls, a vessel sink, wood countertops and brown countertops
Powder room - transitional beige tile and porcelain tile porcelain tile and brown floor powder room idea in Phoenix with raised-panel cabinets, gray cabinets, beige walls, a vessel sink, wood countertops and brown countertops
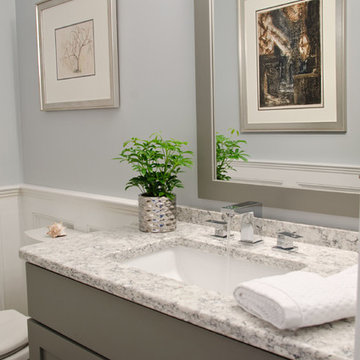
The powder room was transformed and appointed with impeccable details. Panel molding around the perimeter of the room combined with hand pressed 2x2 metal accent pieces highlighting the tile floor bring added character and dimension to this quaint little space.
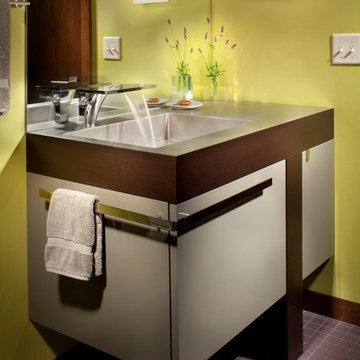
Inspiration for a small contemporary ceramic tile powder room remodel in Other with flat-panel cabinets, gray cabinets, green walls, an integrated sink and wood countertops
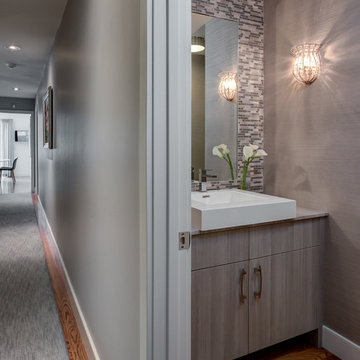
Michael Patrick Lefebvre
Transitional marble tile medium tone wood floor and brown floor powder room photo in Boston with flat-panel cabinets, a one-piece toilet, gray walls, a trough sink and gray cabinets
Transitional marble tile medium tone wood floor and brown floor powder room photo in Boston with flat-panel cabinets, a one-piece toilet, gray walls, a trough sink and gray cabinets
Powder Room with Gray Cabinets Ideas
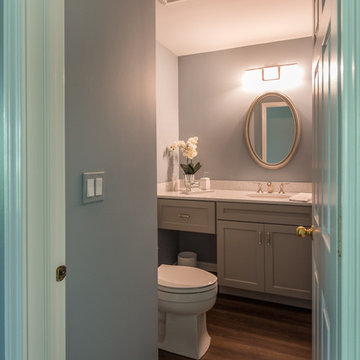
Complete Townhome Remodel- Beautiful refreshing clean lines from Floor to Ceiling, A monochromatic color scheme of white, cream, gray with hints of blue and grayish-green and mixed brushed nickel and chrome fixtures.
Kitchen, 2 1/2 Bathrooms, Staircase, Halls, Den, Bedrooms. Ted Glasoe
7





