Powder Room with Raised-Panel Cabinets Ideas
Refine by:
Budget
Sort by:Popular Today
61 - 80 of 1,590 photos
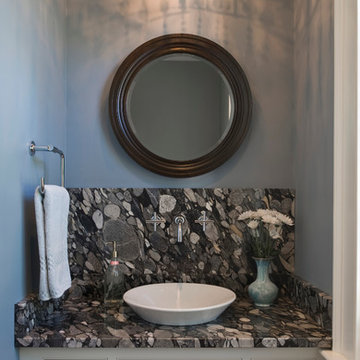
Angle Eye Photography
Powder room - small transitional powder room idea in Philadelphia with a vessel sink, raised-panel cabinets and white cabinets
Powder room - small transitional powder room idea in Philadelphia with a vessel sink, raised-panel cabinets and white cabinets
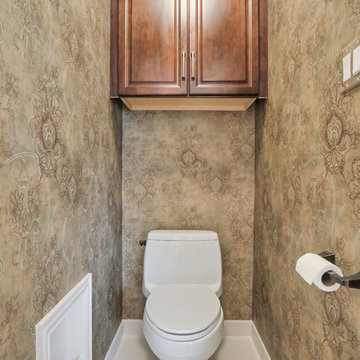
Mr. and Mrs. Hinojos wanted to enlarge their shower and still have a tub. Space was tight, so we used a deep tub with a small footprint. The deck of the tub continues into the shower to create a bench. I used the same marble for the vanity countertop as the tub deck. The linear mosaic tile I used in the two wall recesses: the bay window and the niche in the shower.
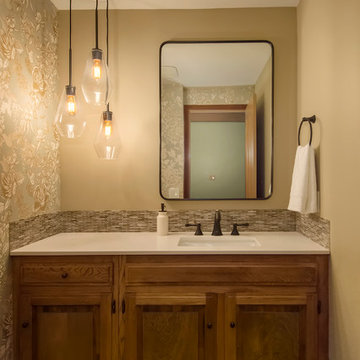
Seattle home tours
Small transitional multicolored tile and glass tile medium tone wood floor and brown floor powder room photo in Seattle with raised-panel cabinets, brown cabinets, a wall-mount toilet, beige walls, an undermount sink, quartz countertops and white countertops
Small transitional multicolored tile and glass tile medium tone wood floor and brown floor powder room photo in Seattle with raised-panel cabinets, brown cabinets, a wall-mount toilet, beige walls, an undermount sink, quartz countertops and white countertops
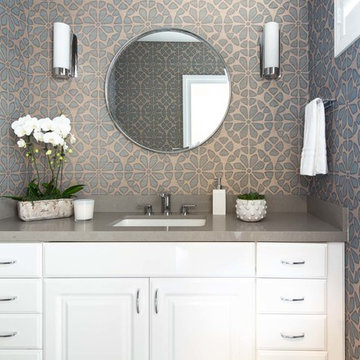
In the powder room we used a grasscloth in a gray, blue and navy graphic print. The wallpaper brings a lot of energy to the space and is complimented by a gray quartz countertop, round mirror and sconces. The white cabinetry and accessories provide a vivid accent against the gray.
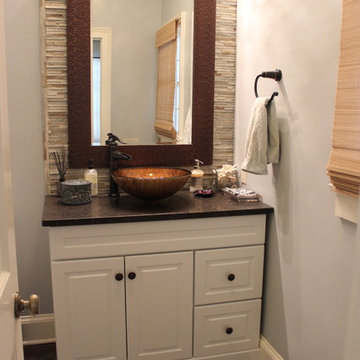
Mid-sized elegant multicolored tile and stone tile ceramic tile powder room photo in Bridgeport with raised-panel cabinets, white cabinets, a two-piece toilet, a vessel sink and granite countertops
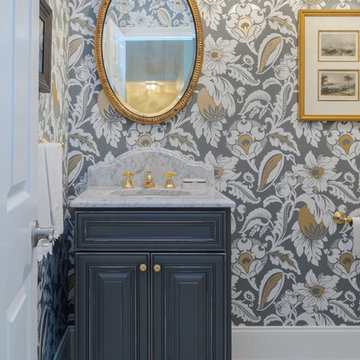
This traditional powder room design brings a touch of glamor to the home. The distressed finish vanity cabinet is topped with a Carrara countertop, and accented with polished brass hardware and faucets. This is complemented by the wallpaper color scheme and the classic marble tile floor design. These elements come together to create a one-of-a-kind space for guests to freshen up.
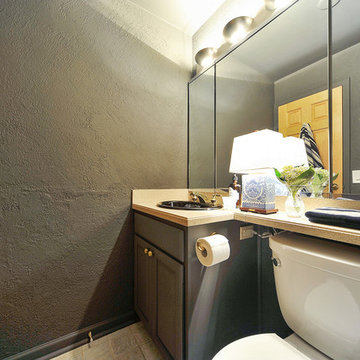
Example of a small minimalist beige tile ceramic tile powder room design in Chicago with raised-panel cabinets, gray cabinets, solid surface countertops, a two-piece toilet, gray walls and a drop-in sink

PHOTO CREDIT: INTERIOR DESIGN BY: HOUSE OF JORDYN ©
We can’t say enough about powder rooms, we love them! Even though they are small spaces, it still presents an amazing opportunity to showcase your design style! Our clients requested a modern and sleek customized look. With this in mind, we were able to give them special features like a wall mounted faucet, a mosaic tile accent wall, and a custom vanity. One of the challenges that comes with this design are the additional plumbing features. We even went a step ahead an installed a seamless access wall panel in the room behind the space with access to all the pipes. This way their beautiful accent wall will never be compromised if they ever need to access the pipes.
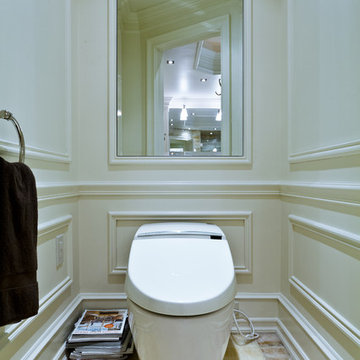
Powder room - mid-sized traditional light wood floor powder room idea in New York with an undermount sink, raised-panel cabinets, white cabinets, marble countertops, a one-piece toilet and white walls
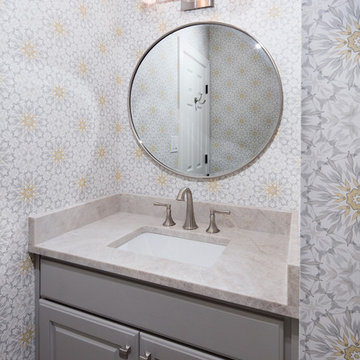
Small transitional dark wood floor and brown floor powder room photo in Austin with raised-panel cabinets, gray cabinets, a one-piece toilet, an undermount sink, beige walls, quartz countertops and beige countertops
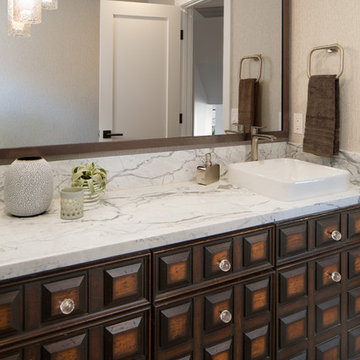
Brady Architectural Photography
Example of a mid-sized trendy beige tile porcelain tile powder room design in San Diego with an undermount sink, raised-panel cabinets, dark wood cabinets, marble countertops and a two-piece toilet
Example of a mid-sized trendy beige tile porcelain tile powder room design in San Diego with an undermount sink, raised-panel cabinets, dark wood cabinets, marble countertops and a two-piece toilet
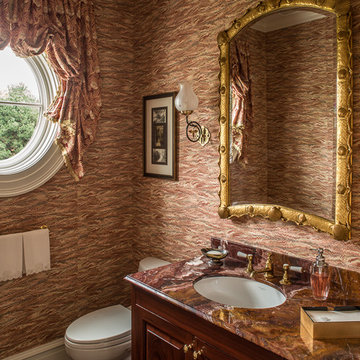
Powder room - small traditional dark wood floor powder room idea in Portland Maine with raised-panel cabinets, multicolored walls, an undermount sink and medium tone wood cabinets
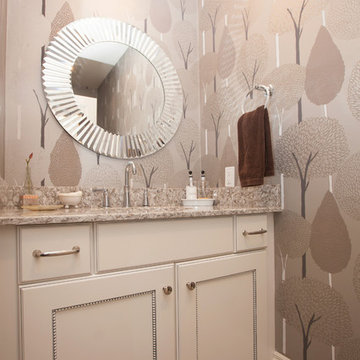
This contemporary powder room design offers style and comfort to visitors and family. The design maximizes the small space with a white vanity cabinet offering ample storage for a powder room. The integrated countertop and backsplash complements the white cabinetry, patterned wallpaper, and round mirror.
Photos by Susan Hagstrom
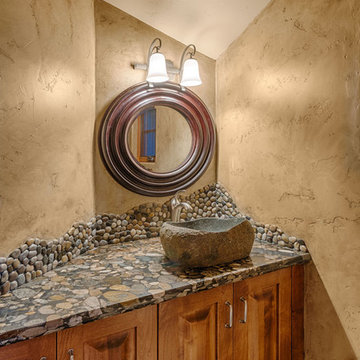
Potographer: Vance Fox
Inspiration for a mid-sized rustic pebble tile powder room remodel in Sacramento with a vessel sink, raised-panel cabinets, medium tone wood cabinets and beige walls
Inspiration for a mid-sized rustic pebble tile powder room remodel in Sacramento with a vessel sink, raised-panel cabinets, medium tone wood cabinets and beige walls
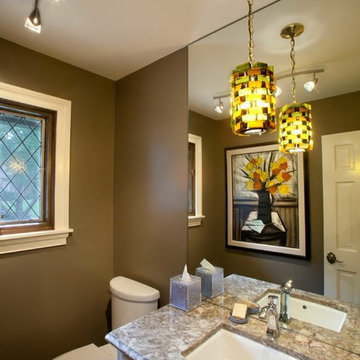
Guest Bath, Vintage Family Mid Century Accent ,Photo by Scott Chapin
Example of a small classic dark wood floor and brown floor powder room design in Kansas City with raised-panel cabinets, an undermount sink, quartz countertops, white cabinets, a two-piece toilet and brown walls
Example of a small classic dark wood floor and brown floor powder room design in Kansas City with raised-panel cabinets, an undermount sink, quartz countertops, white cabinets, a two-piece toilet and brown walls
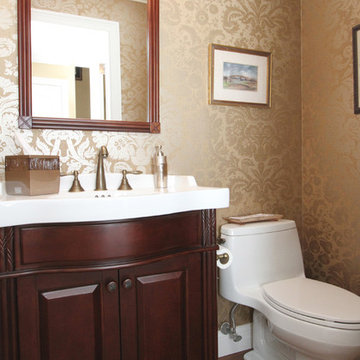
Photography by Jack Ader, Images For Presentation
Powder room - small traditional dark wood floor powder room idea in New York with raised-panel cabinets, dark wood cabinets, an integrated sink and solid surface countertops
Powder room - small traditional dark wood floor powder room idea in New York with raised-panel cabinets, dark wood cabinets, an integrated sink and solid surface countertops
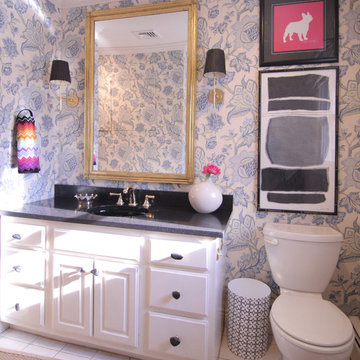
Example of a mid-sized eclectic powder room design in New York with raised-panel cabinets, white cabinets, multicolored walls and an undermount sink
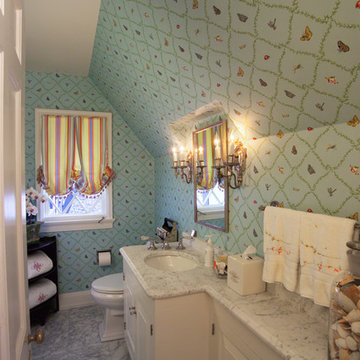
Butterflies cover the walls in this whimsical powder room.
Small elegant marble floor powder room photo in Louisville with a drop-in sink, white cabinets, marble countertops and raised-panel cabinets
Small elegant marble floor powder room photo in Louisville with a drop-in sink, white cabinets, marble countertops and raised-panel cabinets
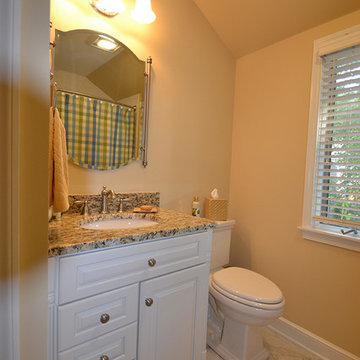
This Upper Arlington, Ohio, kitchen, bath and laundry room remodel allows natural light to do its job. The spaces use light colors amplifying the space and giving the rooms a larger feel. The kitchen and powder room white cabinetry is Kraftmaid's Marquette style in Cherry Vintage Bisque, while the kitchen island and master bathroom vanity feature Kraftmaid's Marquette style in Cognac.
Powder Room with Raised-Panel Cabinets Ideas
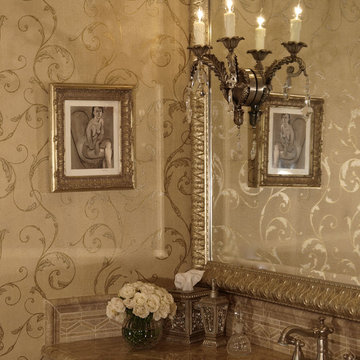
Vignette of Master Bathroom Vanity. Champagne and gold wallpaper with elegant scroll design compliments the marble vanity counter and framed wall mirror. The crystal wall sconce was mounted directly onto the mirror for extra sparkle!
4





