Powder Room with Raised-Panel Cabinets Ideas
Refine by:
Budget
Sort by:Popular Today
41 - 60 of 1,590 photos
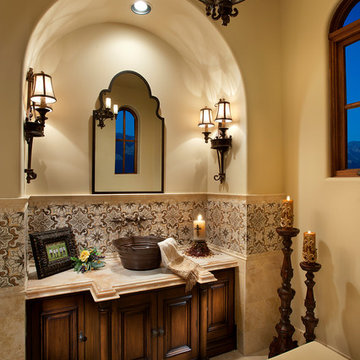
This gorgeous home has a powder bath bucket vessel sink. As well as a mosaic tile backsplash!
Inspiration for a huge multicolored tile and porcelain tile travertine floor and multicolored floor powder room remodel in Phoenix with raised-panel cabinets, brown cabinets, a one-piece toilet, multicolored walls, a vessel sink, quartzite countertops and multicolored countertops
Inspiration for a huge multicolored tile and porcelain tile travertine floor and multicolored floor powder room remodel in Phoenix with raised-panel cabinets, brown cabinets, a one-piece toilet, multicolored walls, a vessel sink, quartzite countertops and multicolored countertops
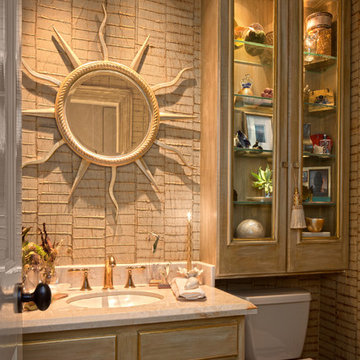
Powder room - small powder room idea in New Orleans with an undermount sink, raised-panel cabinets, marble countertops, a two-piece toilet and beige walls
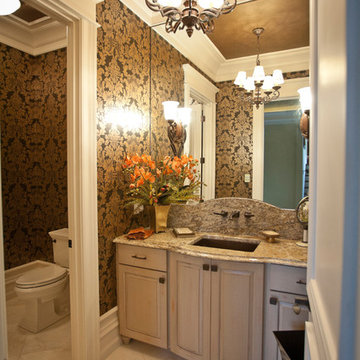
Powder Room
Example of a huge classic marble floor powder room design in Cincinnati with an undermount sink, raised-panel cabinets, granite countertops, a two-piece toilet and distressed cabinets
Example of a huge classic marble floor powder room design in Cincinnati with an undermount sink, raised-panel cabinets, granite countertops, a two-piece toilet and distressed cabinets
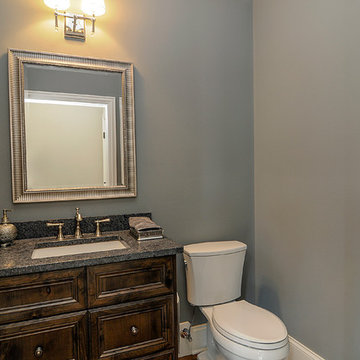
Honed granite completes the rustic feel to our powder room
Powder room - traditional medium tone wood floor powder room idea in Chicago with an undermount sink, raised-panel cabinets, granite countertops, a two-piece toilet, gray walls and dark wood cabinets
Powder room - traditional medium tone wood floor powder room idea in Chicago with an undermount sink, raised-panel cabinets, granite countertops, a two-piece toilet, gray walls and dark wood cabinets
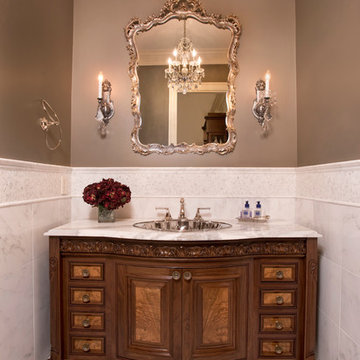
Powder room - mid-sized traditional white tile and stone tile marble floor powder room idea in Boston with raised-panel cabinets, dark wood cabinets, a two-piece toilet, gray walls, a drop-in sink and marble countertops
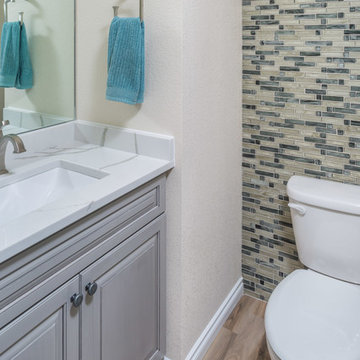
Dave M. Davis Photography
Powder room - small transitional white tile and matchstick tile powder room idea in Other with raised-panel cabinets, gray cabinets, a one-piece toilet, beige walls, an undermount sink and quartz countertops
Powder room - small transitional white tile and matchstick tile powder room idea in Other with raised-panel cabinets, gray cabinets, a one-piece toilet, beige walls, an undermount sink and quartz countertops
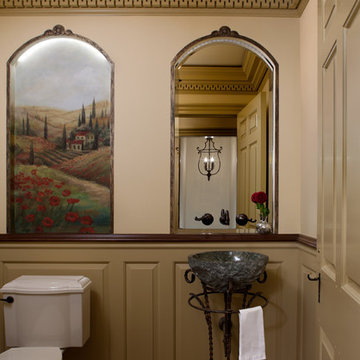
This darling little Powder Bath is part of a whole house renovation. The original Powder Bath had little detail unlike the rest of the formal area of the home adjacent to it. The owner found an ideal petite iron stand with a stone sink bowl that she loved. We designed the rest of the room around this concept and matched the foyer wainscot and foyer cornice molding. The matching alcoves above the sink and toilet are lit with flexible LED lighting strips so that the hand painted custom mural and mirror were able to be highlighted. The door is original with a unique, old lever action surface mounted latch that we all thought was a must save from the existing home. Newer functional requirements like the exhaust fan were concealed in the mill work detailing at the cornice molding. This allowed us to maintain the historical character of the home while giving this room all of the updated, required amenities.
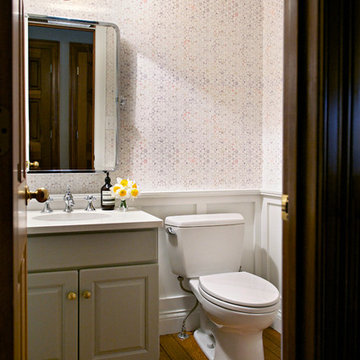
Though undecided about selling or staying in this house, these homeowners had no doubts about one thing: the outdated forest green powder room had to go, whether for them to enjoy, or for some future owner. Just swapping out the green toilet was a good start, but they were prepared to go all the way with wainscoting, wallpaper, fixtures and vanity top. The only things that remain from before are the wood floor and the vanity base - but the latter got a fresh coat of paint and fun new knobs. Now the little space is fresh and bright - a great little welcome for guests.
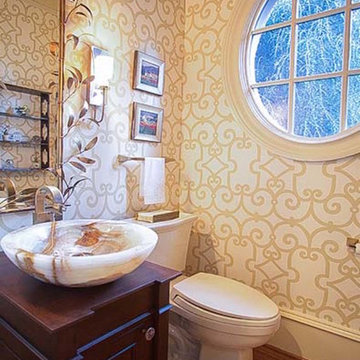
Mid-sized elegant medium tone wood floor and brown floor powder room photo in Raleigh with raised-panel cabinets, dark wood cabinets and wood countertops
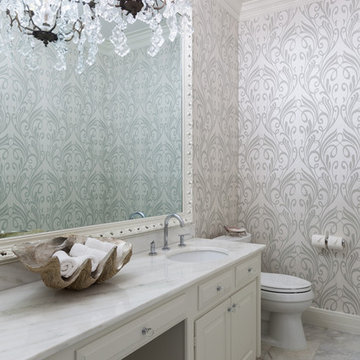
Powder room - large transitional white tile powder room idea in Houston with an undermount sink, raised-panel cabinets, white cabinets, a one-piece toilet and multicolored walls
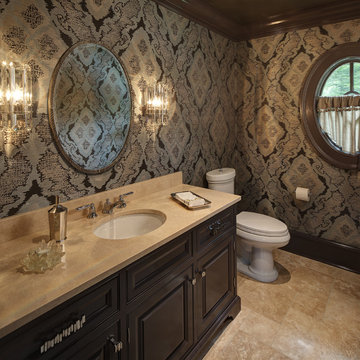
Tricia Shay Photography
Powder room - traditional travertine floor powder room idea in Cleveland with raised-panel cabinets, brown cabinets, a one-piece toilet and an undermount sink
Powder room - traditional travertine floor powder room idea in Cleveland with raised-panel cabinets, brown cabinets, a one-piece toilet and an undermount sink
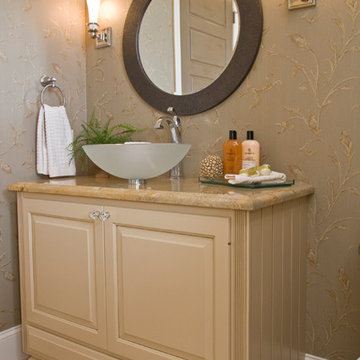
Designed by Gallery Interiors/Rockford Kitchen Design, Rockford, MI Photo from Visbeen Associates, Architects.
Powder room - mid-sized traditional ceramic tile powder room idea in Grand Rapids with raised-panel cabinets, beige cabinets, beige walls, a vessel sink and granite countertops
Powder room - mid-sized traditional ceramic tile powder room idea in Grand Rapids with raised-panel cabinets, beige cabinets, beige walls, a vessel sink and granite countertops
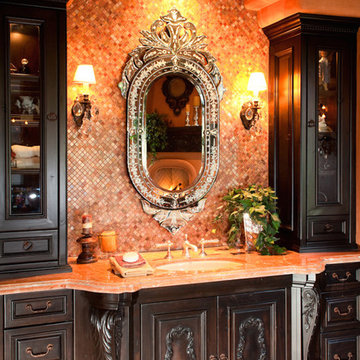
We love this powder room's custom vanity, mosaic tile, and traditional wall sconces.
Example of a huge classic beige tile and mosaic tile powder room design in Phoenix with black cabinets, brown walls, an integrated sink, granite countertops and raised-panel cabinets
Example of a huge classic beige tile and mosaic tile powder room design in Phoenix with black cabinets, brown walls, an integrated sink, granite countertops and raised-panel cabinets
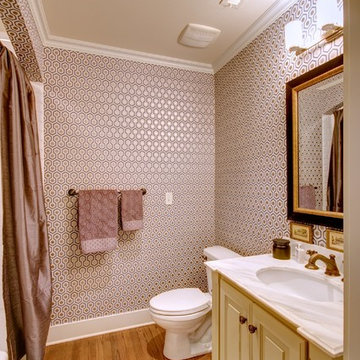
Christopher Davison, AIA
Powder room - large traditional white tile medium tone wood floor powder room idea in Austin with an undermount sink, raised-panel cabinets, marble countertops, a two-piece toilet and yellow cabinets
Powder room - large traditional white tile medium tone wood floor powder room idea in Austin with an undermount sink, raised-panel cabinets, marble countertops, a two-piece toilet and yellow cabinets
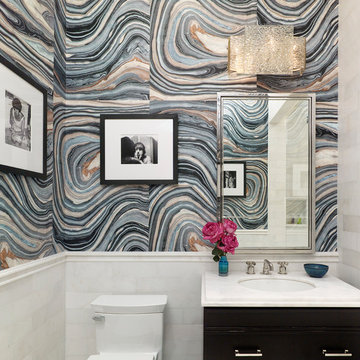
Designer – David Scott Interiors
General Contractor – Rusk Renovations, Inc.
Photographer – Peter Murdock
Inspiration for a small transitional white tile and porcelain tile powder room remodel in New York with raised-panel cabinets, black cabinets, a one-piece toilet, blue walls, an undermount sink, marble countertops and white countertops
Inspiration for a small transitional white tile and porcelain tile powder room remodel in New York with raised-panel cabinets, black cabinets, a one-piece toilet, blue walls, an undermount sink, marble countertops and white countertops
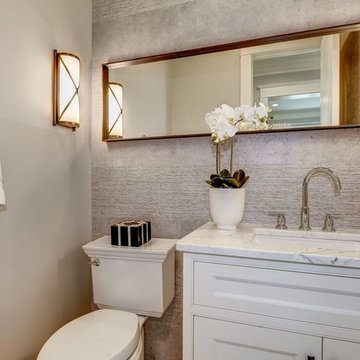
The use of a long mirror and tiles make this small room seem much larger.
AR Custom Builders
Mid-sized arts and crafts gray tile and ceramic tile marble floor and white floor powder room photo in DC Metro with raised-panel cabinets, white cabinets, a two-piece toilet, gray walls, an undermount sink and marble countertops
Mid-sized arts and crafts gray tile and ceramic tile marble floor and white floor powder room photo in DC Metro with raised-panel cabinets, white cabinets, a two-piece toilet, gray walls, an undermount sink and marble countertops
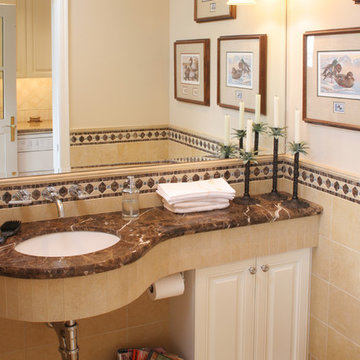
Powder room - mid-sized traditional powder room idea in Seattle with an undermount sink, raised-panel cabinets, marble countertops, white cabinets, beige walls and brown countertops
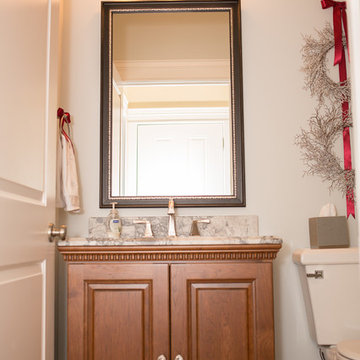
This cherry Powder Room vanity offers storage and style. The molding detail on the upper edge of the cabinet gives decorative interest that you notice right away without being too ornate.
Hazelwood Homes
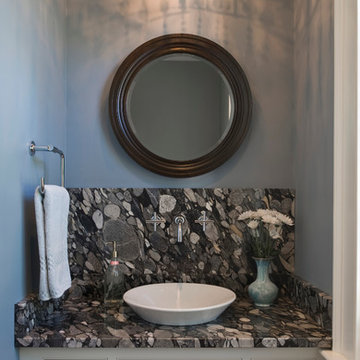
Angle Eye Photography
Powder room - small transitional powder room idea in Philadelphia with a vessel sink, raised-panel cabinets and white cabinets
Powder room - small transitional powder room idea in Philadelphia with a vessel sink, raised-panel cabinets and white cabinets
Powder Room with Raised-Panel Cabinets Ideas
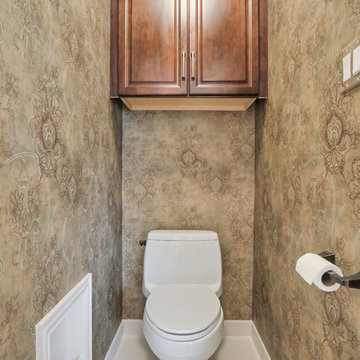
Mr. and Mrs. Hinojos wanted to enlarge their shower and still have a tub. Space was tight, so we used a deep tub with a small footprint. The deck of the tub continues into the shower to create a bench. I used the same marble for the vanity countertop as the tub deck. The linear mosaic tile I used in the two wall recesses: the bay window and the niche in the shower.
3





