Powder Room with Raised-Panel Cabinets Ideas
Refine by:
Budget
Sort by:Popular Today
141 - 160 of 1,590 photos
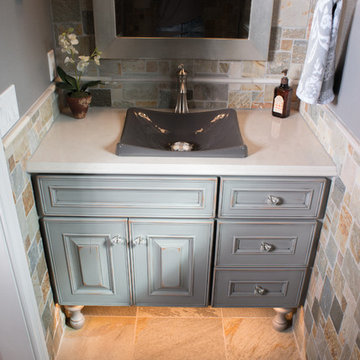
Johnny Sundby
Example of a mid-sized mountain style multicolored tile and stone tile slate floor powder room design in Other with raised-panel cabinets, a two-piece toilet, gray walls, a vessel sink, granite countertops and distressed cabinets
Example of a mid-sized mountain style multicolored tile and stone tile slate floor powder room design in Other with raised-panel cabinets, a two-piece toilet, gray walls, a vessel sink, granite countertops and distressed cabinets
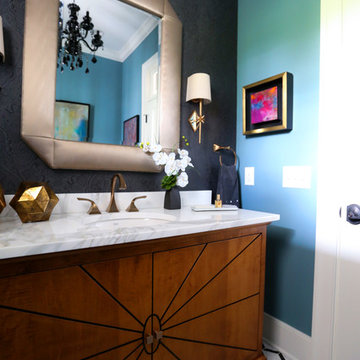
Anne Buskirk
Example of a mid-sized transitional gray tile, white tile and stone tile medium tone wood floor powder room design in Indianapolis with raised-panel cabinets, medium tone wood cabinets, a one-piece toilet, blue walls, a drop-in sink and solid surface countertops
Example of a mid-sized transitional gray tile, white tile and stone tile medium tone wood floor powder room design in Indianapolis with raised-panel cabinets, medium tone wood cabinets, a one-piece toilet, blue walls, a drop-in sink and solid surface countertops
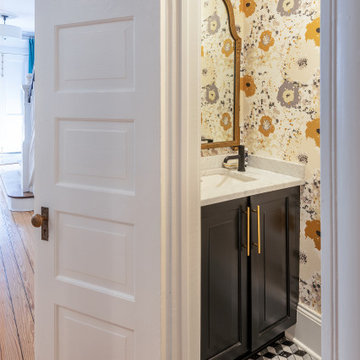
The powder room is under the stairwell of this classic Fan rowhouse. The metallic floral wallpaper picks up the colors of the geometric marble mosaic floor. Custom cabinet.
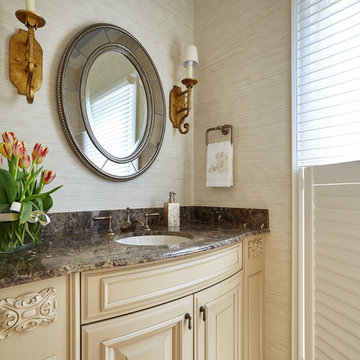
Inspiration for a mid-sized transitional ceramic tile and beige floor powder room remodel in DC Metro with raised-panel cabinets, beige cabinets, beige walls, an undermount sink and granite countertops
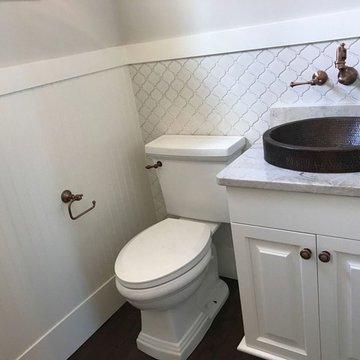
Powder room - small transitional white tile dark wood floor and brown floor powder room idea in Charleston with raised-panel cabinets, white cabinets, a one-piece toilet, gray walls, a vessel sink and marble countertops
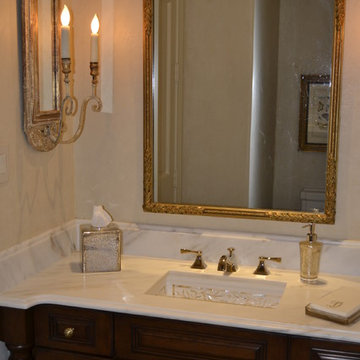
Example of a large classic powder room design in Houston with raised-panel cabinets, dark wood cabinets, beige walls, an undermount sink and marble countertops
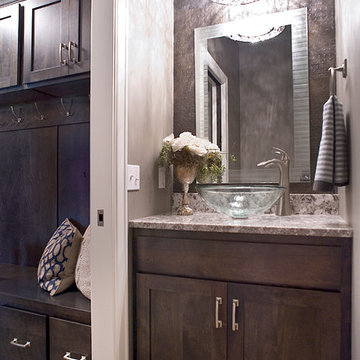
(c) Cipher Imaging Architectural Photography
Inspiration for a small contemporary powder room remodel in Other with raised-panel cabinets, dark wood cabinets, a vessel sink and granite countertops
Inspiration for a small contemporary powder room remodel in Other with raised-panel cabinets, dark wood cabinets, a vessel sink and granite countertops
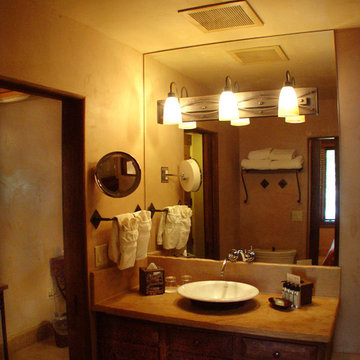
Bathroom design for El Monte Sagrado Native American suites in Taos, NM.
Example of a mid-sized southwest terra-cotta tile and red floor powder room design in Albuquerque with raised-panel cabinets, dark wood cabinets, a two-piece toilet, beige walls, a vessel sink and concrete countertops
Example of a mid-sized southwest terra-cotta tile and red floor powder room design in Albuquerque with raised-panel cabinets, dark wood cabinets, a two-piece toilet, beige walls, a vessel sink and concrete countertops
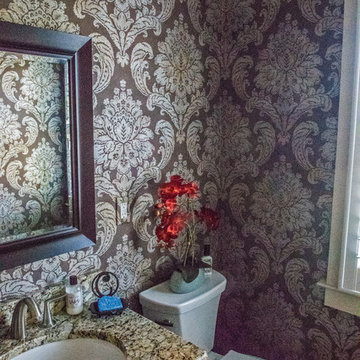
Don Petersen
Inspiration for a small timeless beige tile, brown tile and stone slab medium tone wood floor and brown floor powder room remodel in Other with raised-panel cabinets, dark wood cabinets, a two-piece toilet, brown walls, an undermount sink and granite countertops
Inspiration for a small timeless beige tile, brown tile and stone slab medium tone wood floor and brown floor powder room remodel in Other with raised-panel cabinets, dark wood cabinets, a two-piece toilet, brown walls, an undermount sink and granite countertops
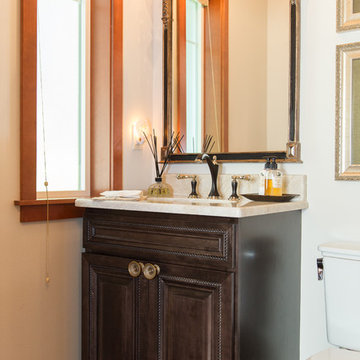
Example of a small classic medium tone wood floor powder room design in Seattle with raised-panel cabinets, dark wood cabinets, a one-piece toilet, white walls, a vessel sink and quartzite countertops
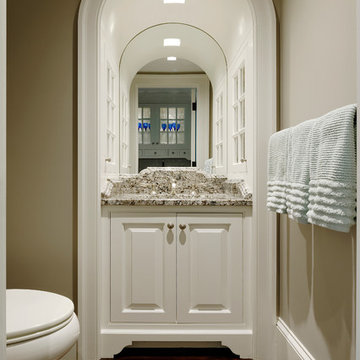
This home on the Eastern Shore of Maryland began as a modest 1927 home with a central hall plan. Renovations included reversing the kitchen and dining room layout , adding a large central island and hood to anchor the center of the kitchen. The island has a walnut counter encircling the working island and accommodates additional seating. The main sink looks out to the north with beautiful water views. The southwest bay window affords a seating area with built-in bookshelves adjoining the breakfast room while the one in the kitchen provides for the secondary sink and clean-up area. By capturing the additional depth in the bay window, a large TV is concealed below the countertop and can emerge with a press of a button or retract out of sight to enjoy views of the water.
A separate butler's pantry and wine bar were designed adjoining the breakfast room. The original fireplace was retained and became the center of the large Breakfast Room. Wood paneling lines the Breakfast Room which helps to integrate the new kitchen and the adjoining spaces into a coherent whole, all accessible from the informal entry.
This was a highly collaborative project with Jennifer Gilmer Kitchen and Bath LTD of Chevy Chase, MD.
Bob Narod, Photographer, LLC
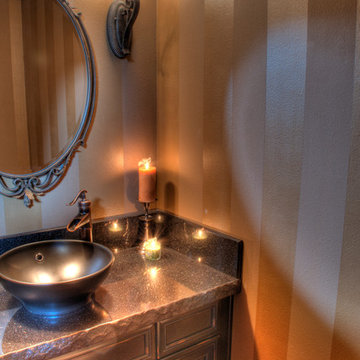
Mid-sized elegant powder room photo in Seattle with raised-panel cabinets, distressed cabinets, a two-piece toilet, beige walls, a vessel sink and quartz countertops
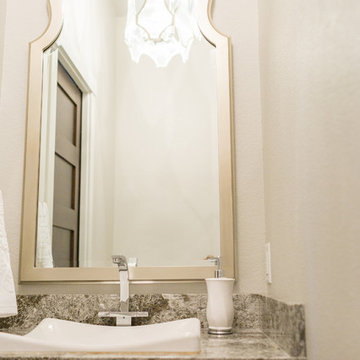
Cabinetry, Countertop, Plumbing Fixtures and Mirror purchased and installed by Bridget's Room.
Example of a transitional powder room design in Other with raised-panel cabinets, beige cabinets, white walls and granite countertops
Example of a transitional powder room design in Other with raised-panel cabinets, beige cabinets, white walls and granite countertops
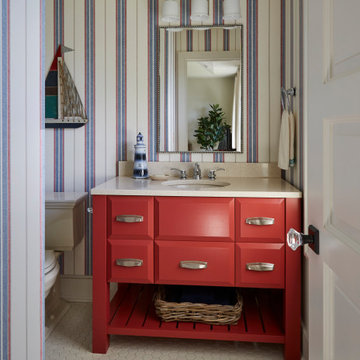
Red white and blue powder room.
Inspiration for a mid-sized craftsman porcelain tile and white floor powder room remodel in Chicago with raised-panel cabinets, red cabinets, a two-piece toilet, multicolored walls, an undermount sink and granite countertops
Inspiration for a mid-sized craftsman porcelain tile and white floor powder room remodel in Chicago with raised-panel cabinets, red cabinets, a two-piece toilet, multicolored walls, an undermount sink and granite countertops
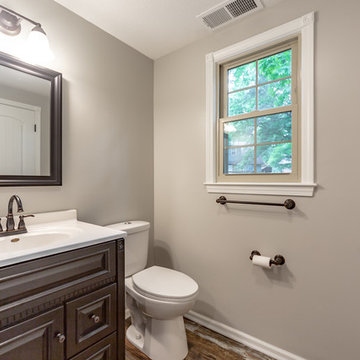
Powder room - small transitional dark wood floor and brown floor powder room idea in Kansas City with raised-panel cabinets, dark wood cabinets, a two-piece toilet, beige walls, an integrated sink, solid surface countertops and white countertops
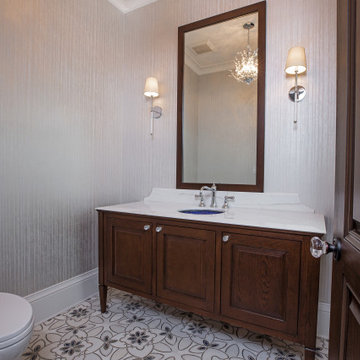
Powder room - large traditional gray tile porcelain tile and multicolored floor powder room idea in Miami with raised-panel cabinets, dark wood cabinets, a two-piece toilet, gray walls, an undermount sink, marble countertops and white countertops
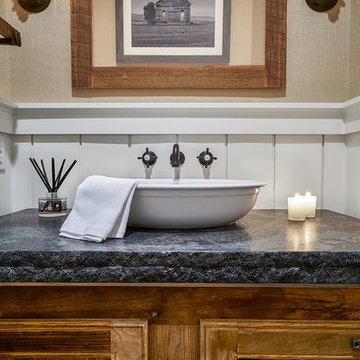
Love this Powder Room with 2.5” thick chiseled edge granite countertop and vessel sink. This countertop is the same as in the kitchen: Mystic grey granite with leathered finish in deep charcoal grey.

Custom wood bathroom
Cathedral ceilings and seamless cabinetry complement this kitchen’s river view
The low ceilings in this ’70s contemporary were a nagging issue for the 6-foot-8 homeowner. Plus, drab interiors failed to do justice to the home’s Connecticut River view.
By raising ceilings and removing non-load-bearing partitions, architect Christopher Arelt was able to create a cathedral-within-a-cathedral structure in the kitchen, dining and living area. Decorative mahogany rafters open the space’s height, introduce a warmer palette and create a welcoming framework for light.
The homeowner, a Frank Lloyd Wright fan, wanted to emulate the famed architect’s use of reddish-brown concrete floors, and the result further warmed the interior. “Concrete has a connotation of cold and industrial but can be just the opposite,” explains Arelt.
Clunky European hardware was replaced by hidden pivot hinges, and outside cabinet corners were mitered so there is no evidence of a drawer or door from any angle.

Mark Hoyle - Townville, SC
Small transitional brown tile and porcelain tile porcelain tile and gray floor powder room photo in Other with raised-panel cabinets, gray cabinets, a two-piece toilet, gray walls, an undermount sink and marble countertops
Small transitional brown tile and porcelain tile porcelain tile and gray floor powder room photo in Other with raised-panel cabinets, gray cabinets, a two-piece toilet, gray walls, an undermount sink and marble countertops
Powder Room with Raised-Panel Cabinets Ideas
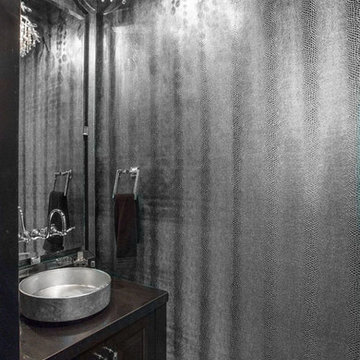
Designer - The Design House Interior Design
www.tdhid.com
Builder - Upland Development, Inc
Photographer - Scot Zimmerman
Utah Style & Design http://www.utahstyleanddesign.com/in-the-
8





