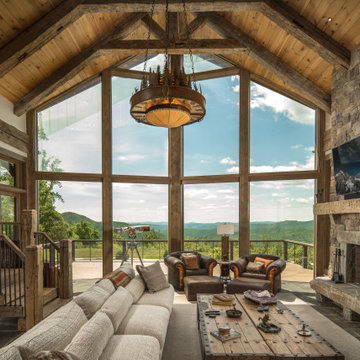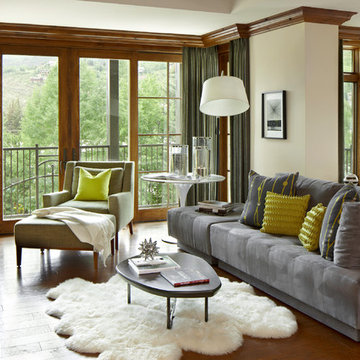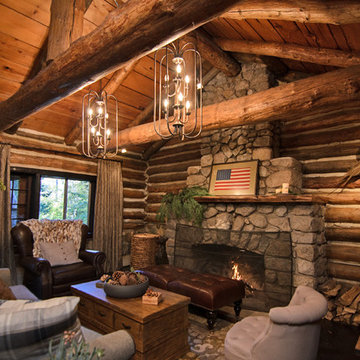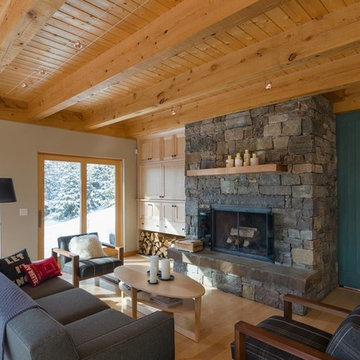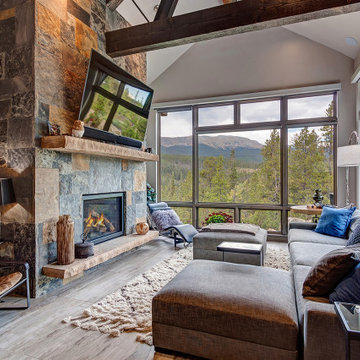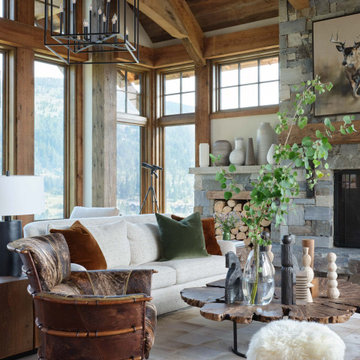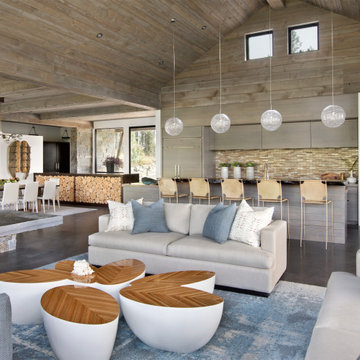Rustic Living Space Ideas
Refine by:
Budget
Sort by:Popular Today
1021 - 1040 of 67,319 photos
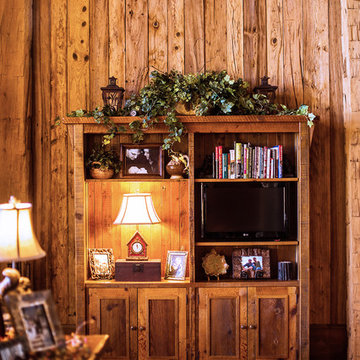
A stunning mountain retreat, this custom legacy home was designed by MossCreek to feature antique, reclaimed, and historic materials while also providing the family a lodge and gathering place for years to come. Natural stone, antique timbers, bark siding, rusty metal roofing, twig stair rails, antique hardwood floors, and custom metal work are all design elements that work together to create an elegant, yet rustic mountain luxury home.
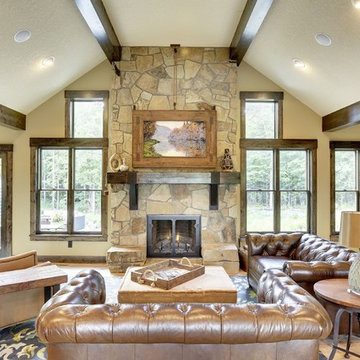
Inspiration for a rustic light wood floor living room remodel in Minneapolis with beige walls, a standard fireplace and a stone fireplace
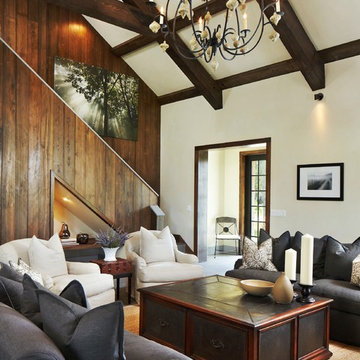
www.gianaallendesign.com
Giana Allen Design
Created a cabin and furnished the interiors to create a feeling of openness and intimacy for a cabin that was located in a warm climate. The airy space and light colors contrasting with the warmth of the wood creates a feeling of intimacy within the large room.
For more pics and furniture for sale=
www.gianaallendesign.com
Find the right local pro for your project

Photography - LongViews Studios
Huge mountain style open concept medium tone wood floor and brown floor family room photo in Other with brown walls, a two-sided fireplace, a stone fireplace and a wall-mounted tv
Huge mountain style open concept medium tone wood floor and brown floor family room photo in Other with brown walls, a two-sided fireplace, a stone fireplace and a wall-mounted tv
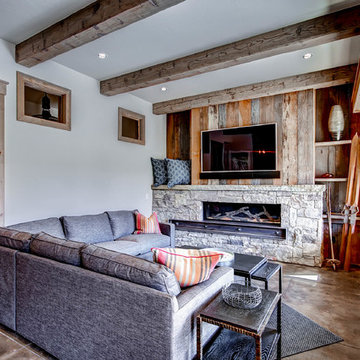
Family room - mid-sized rustic enclosed concrete floor and brown floor family room idea in Denver with a ribbon fireplace, a stone fireplace, a wall-mounted tv and white walls
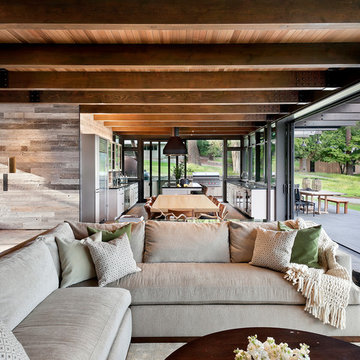
Living Room, Dining Room, and Kitchen flow seamlessly from indoors to outdoors with the Nanawall System.
Example of a large mountain style open concept dark wood floor and black floor living room design in Seattle
Example of a large mountain style open concept dark wood floor and black floor living room design in Seattle
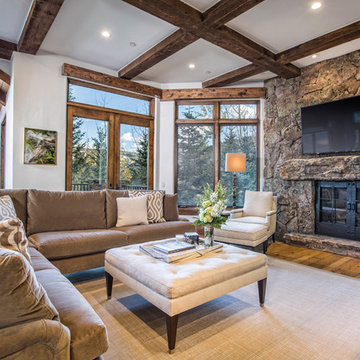
Living room - large rustic formal and open concept light wood floor and brown floor living room idea in Denver with multicolored walls, a standard fireplace, a stone fireplace and a wall-mounted tv
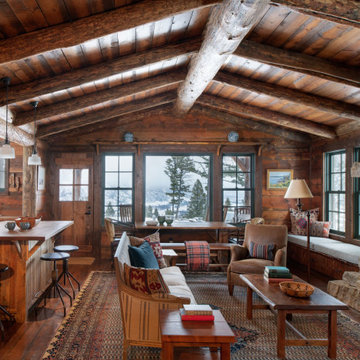
Example of a mid-sized mountain style open concept dark wood floor, brown floor, vaulted ceiling and wood wall living room design in Other with brown walls, a standard fireplace, a stone fireplace and a concealed tv
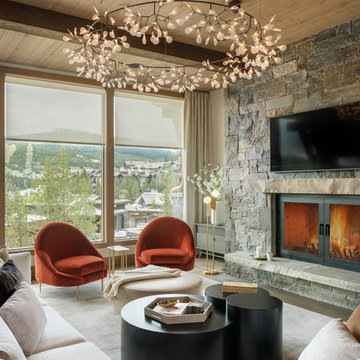
Family room - rustic dark wood floor family room idea in Other with a standard fireplace, a stone fireplace and a wall-mounted tv

Living room - large rustic open concept medium tone wood floor living room idea in Other with beige walls, a standard fireplace, a brick fireplace and a wall-mounted tv
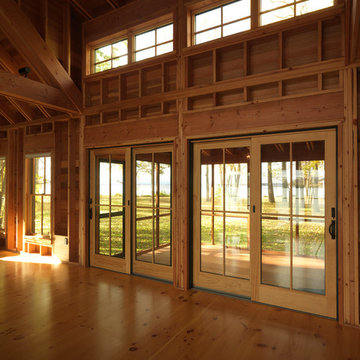
This rustic 2-story great room looks out onto Lake Champlain. The exposed structure creates interest, pattern, and rhythm in this fabulous New England "camp".

This house features an open concept floor plan, with expansive windows that truly capture the 180-degree lake views. The classic design elements, such as white cabinets, neutral paint colors, and natural wood tones, help make this house feel bright and welcoming year round.
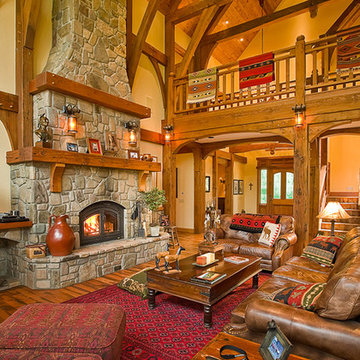
Family room - large rustic open concept medium tone wood floor family room idea in Albuquerque with a ribbon fireplace, a stone fireplace and white walls
Rustic Living Space Ideas
52










