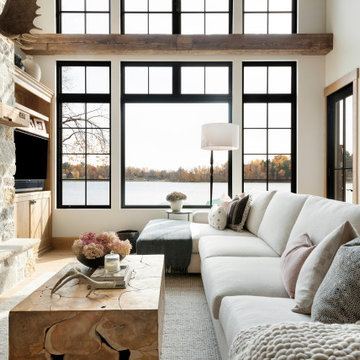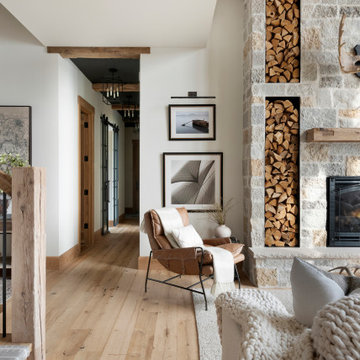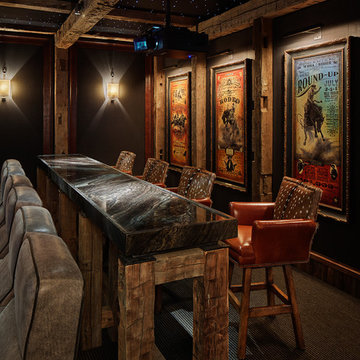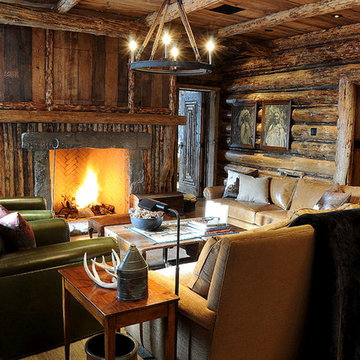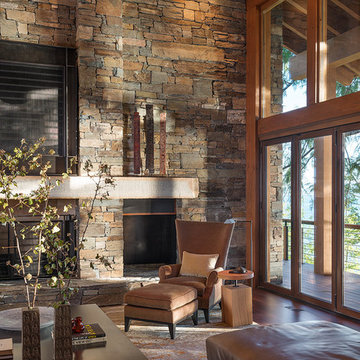Rustic Living Space Ideas
Refine by:
Budget
Sort by:Popular Today
941 - 960 of 67,296 photos
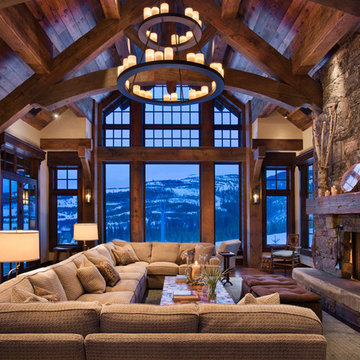
Roger Wade Studio
Example of a mountain style living room design in Other with a standard fireplace and a stone fireplace
Example of a mountain style living room design in Other with a standard fireplace and a stone fireplace
Find the right local pro for your project
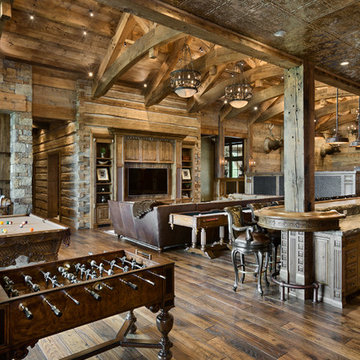
Double Arrow Residence by Locati Architects, Interior Design by Locati Interiors, Photography by Roger Wade
Example of a mountain style family room design in Other
Example of a mountain style family room design in Other
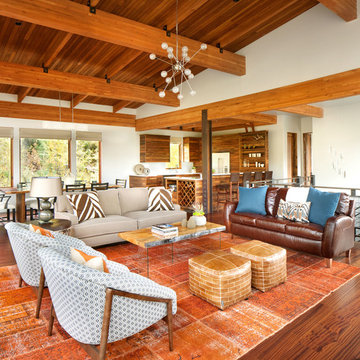
Modern ski chalet with walls of windows to enjoy the mountainous view provided of this ski-in ski-out property. Formal and casual living room areas allow for flexible entertaining.
Construction - Bear Mountain Builders
Interiors - Hunter & Company
Photos - Gibeon Photography
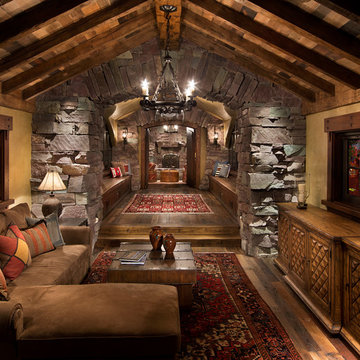
Example of a mountain style enclosed medium tone wood floor and brown floor family room design in Other with beige walls, a standard fireplace and a stone fireplace
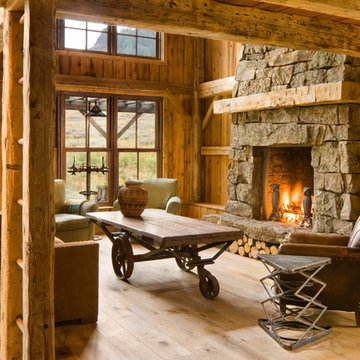
A couple from the Chicago area created a home they can enjoy and reconnect with their fully grown sons and expanding families, to fish and ski.
Reclaimed post and beam barn from Vermont as the primary focus with extensions leading to a master suite; garage and artist’s studio. A four bedroom home with ample space for entertaining with surrounding patio with an exterior fireplace
Reclaimed board siding; stone and metal roofing

Example of a large mountain style open concept concrete floor and gray floor living room design in Other with a two-sided fireplace, a metal fireplace, a wall-mounted tv and beige walls

Mountain Peek is a custom residence located within the Yellowstone Club in Big Sky, Montana. The layout of the home was heavily influenced by the site. Instead of building up vertically the floor plan reaches out horizontally with slight elevations between different spaces. This allowed for beautiful views from every space and also gave us the ability to play with roof heights for each individual space. Natural stone and rustic wood are accented by steal beams and metal work throughout the home.
(photos by Whitney Kamman)
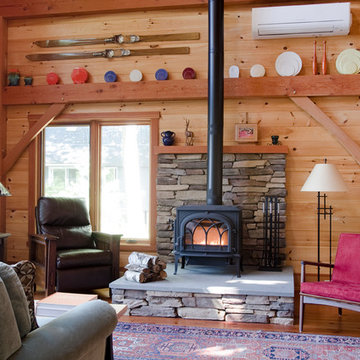
Jamie Salomon, Stylist Susan Salomon
Inspiration for a rustic formal and open concept medium tone wood floor living room remodel in Boston with brown walls, a wood stove and no tv
Inspiration for a rustic formal and open concept medium tone wood floor living room remodel in Boston with brown walls, a wood stove and no tv
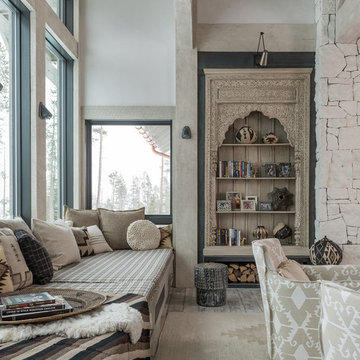
Rustic Zen Residence by Locati Architects, Interior Design by Cashmere Interior, Photography by Audrey Hall
Living room library - rustic light wood floor living room library idea in Other with white walls
Living room library - rustic light wood floor living room library idea in Other with white walls

Example of a mid-sized mountain style open concept medium tone wood floor and brown floor family room design in Charlotte with brown walls, a standard fireplace, a stone fireplace and a wall-mounted tv
Rustic Living Space Ideas
48










