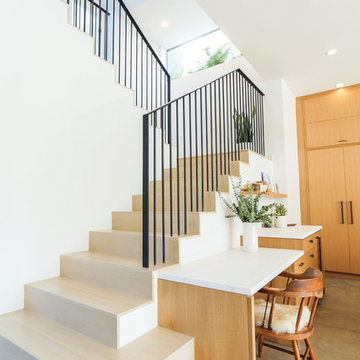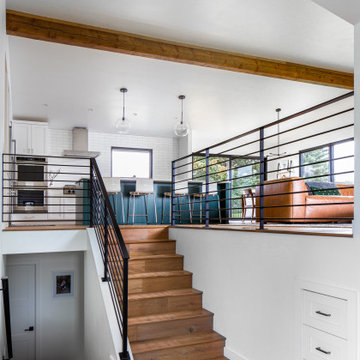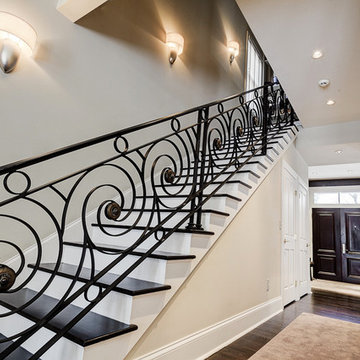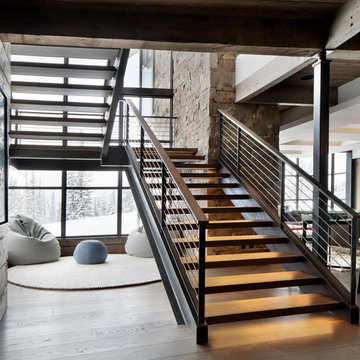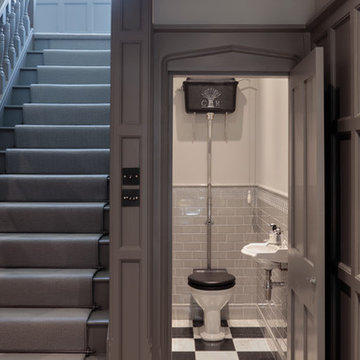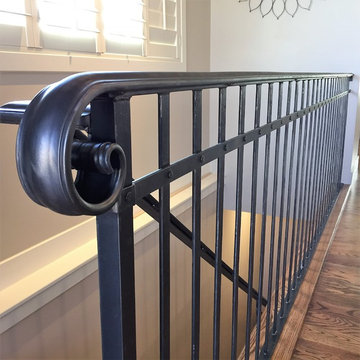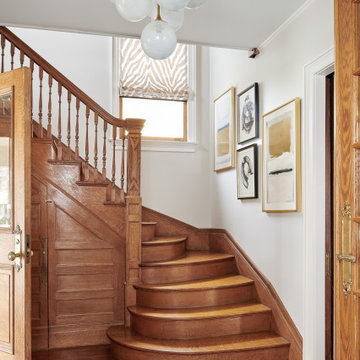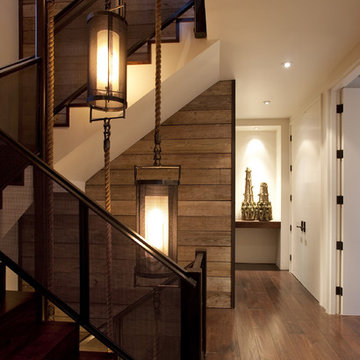Staircase Ideas
Refine by:
Budget
Sort by:Popular Today
241 - 260 of 545,223 photos
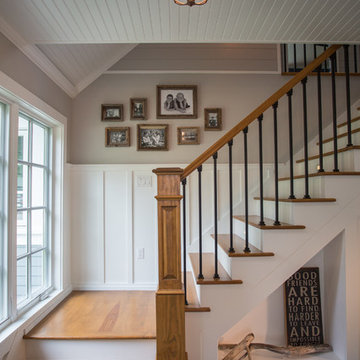
As written in Northern Home & Cottage by Elizabeth Edwards
In general, Bryan and Connie Rellinger loved the charm of the old cottage they purchased on a Crooked Lake peninsula, north of Petoskey. Specifically, however, the presence of a live-well in the kitchen (a huge cement basin with running water for keeping fish alive was right in the kitchen entryway, seriously), rickety staircase and green shag carpet, not so much. An extreme renovation was the only solution. The downside? The rebuild would have to fit into the smallish nonconforming footprint. The upside? That footprint was built when folks could place a building close enough to the water to feel like they could dive in from the house. Ahhh...
Stephanie Baldwin of Edgewater Design helped the Rellingers come up with a timeless cottage design that breathes efficiency into every nook and cranny. It also expresses the synergy of Bryan, Connie and Stephanie, who emailed each other links to products they liked throughout the building process. That teamwork resulted in an interior that sports a young take on classic cottage. Highlights include a brass sink and light fixtures, coffered ceilings with wide beadboard planks, leathered granite kitchen counters and a way-cool floor made of American chestnut planks from an old barn.
Thanks to an abundant use of windows that deliver a grand view of Crooked Lake, the home feels airy and much larger than it is. Bryan and Connie also love how well the layout functions for their family - especially when they are entertaining. The kids' bedrooms are off a large landing at the top of the stairs - roomy enough to double as an entertainment room. When the adults are enjoying cocktail hour or a dinner party downstairs, they can pull a sliding door across the kitchen/great room area to seal it off from the kids' ruckus upstairs (or vice versa!).
From its gray-shingled dormers to its sweet white window boxes, this charmer on Crooked Lake is packed with ideas!
- Jacqueline Southby Photography
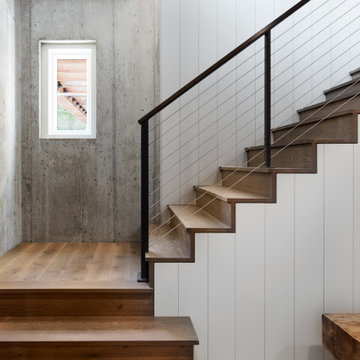
Modern industrial staircase descends along concrete walls to lower level. White wood paneled walls and dark natural wood floors provide contrast.
Example of a beach style staircase design in Minneapolis
Example of a beach style staircase design in Minneapolis
Find the right local pro for your project
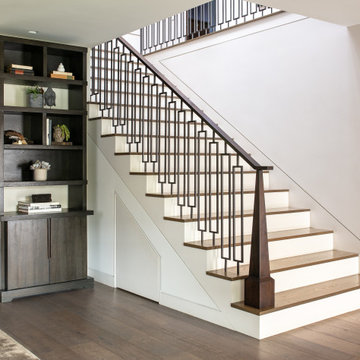
Trendy wooden straight mixed material railing staircase photo in Los Angeles with painted risers
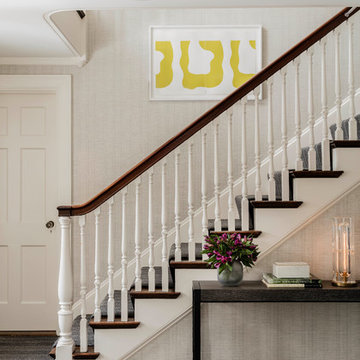
Photography by Michael J. Lee
Mid-sized transitional carpeted straight wood railing staircase photo in Boston with carpeted risers
Mid-sized transitional carpeted straight wood railing staircase photo in Boston with carpeted risers
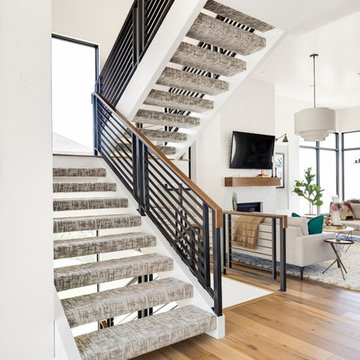
Modern staircase with custom railing
Example of a transitional carpeted floating open and mixed material railing staircase design in Salt Lake City
Example of a transitional carpeted floating open and mixed material railing staircase design in Salt Lake City
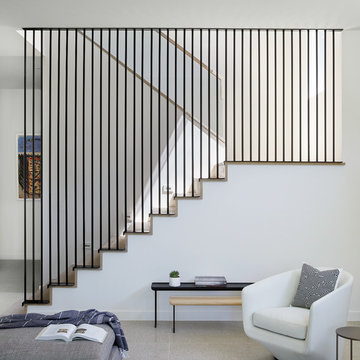
Dror Baldinger
Trendy wooden u-shaped metal railing staircase photo in Austin with wooden risers
Trendy wooden u-shaped metal railing staircase photo in Austin with wooden risers
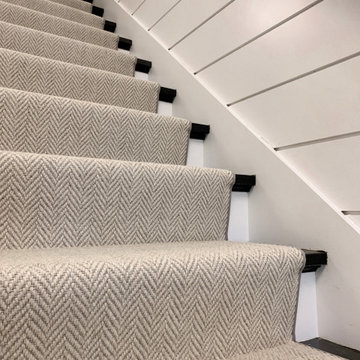
A herringbone carpet that everyone loves. This is Momeni, Heatherly, in the color Cashmere. This is a flat weave wool that is durable while being stylish! The homeowner worked with Interior Designer, Jessica Klein of @ohidesignblog to make this stair and hallway runner come to life! DM us for more information on how to get this carpet into your home!
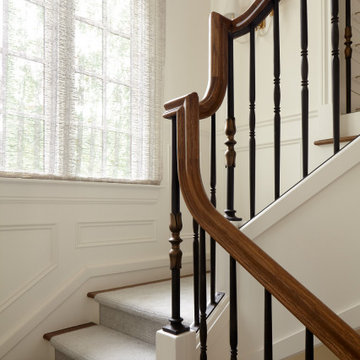
Design: Carrington Hill Designs /
Architecture: Fergus Garber Architects /
Photography: Agnieszka Jakubowicz
Example of a classic staircase design in San Francisco
Example of a classic staircase design in San Francisco

Sponsored
Columbus, OH

Authorized Dealer
Traditional Hardwood Floors LLC
Your Industry Leading Flooring Refinishers & Installers in Columbus
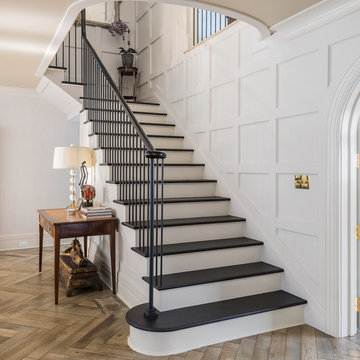
The paneled stair has black treads and a trimmed arched opening to the second floor.
Elegant painted l-shaped staircase photo in New York with painted risers
Elegant painted l-shaped staircase photo in New York with painted risers
Staircase Ideas

Sponsored
Columbus, OH
Hope Restoration & General Contracting
Columbus Design-Build, Kitchen & Bath Remodeling, Historic Renovations
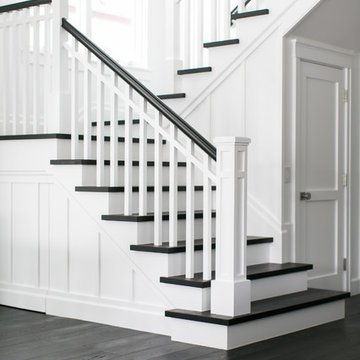
interior stairs
Photography by Ryan Garvin
Example of a mid-sized beach style wooden u-shaped staircase design in Orange County with painted risers
Example of a mid-sized beach style wooden u-shaped staircase design in Orange County with painted risers

The impressive staircase is located next to the foyer. The black wainscoting provides a dramatic backdrop for the gold pendant chandelier that hangs over the staircase. Simple black iron railing frames the stairwell to the basement and open hallways provide a welcoming flow on the main level of the home.
13






