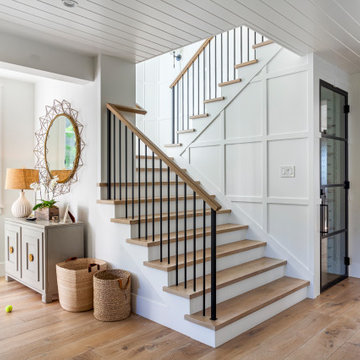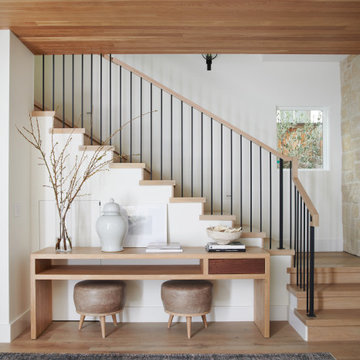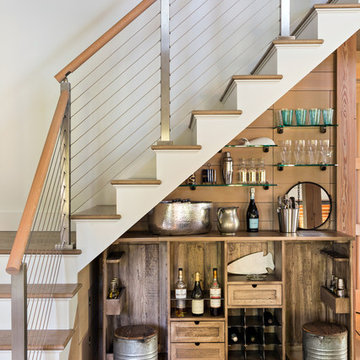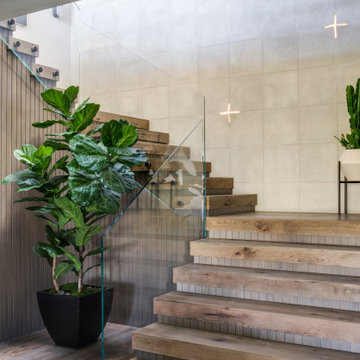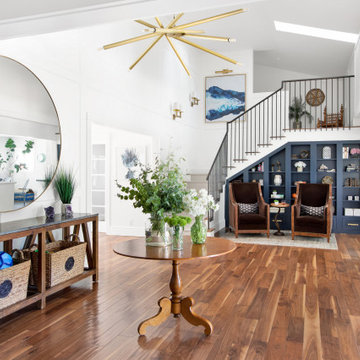Staircase Ideas
Refine by:
Budget
Sort by:Popular Today
321 - 340 of 545,223 photos
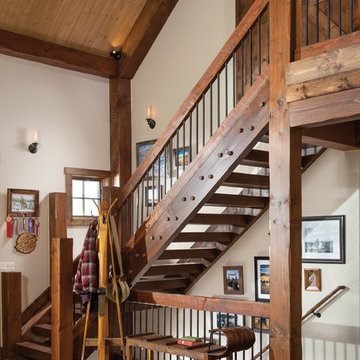
Wrought iron accents add interest to the hand-fitted timbers of this staircase. Produced By: PrecisionCraft Log & Timber Homes
Photos By: Longviews Studios, Inc.
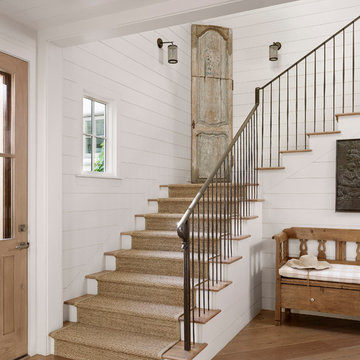
Casey Dunn
Cottage wooden metal railing staircase photo in Austin with painted risers
Cottage wooden metal railing staircase photo in Austin with painted risers
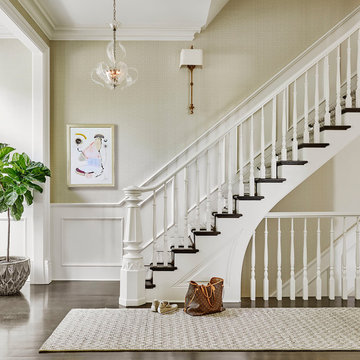
Mid-sized elegant wooden straight wood railing staircase photo in Chicago with painted risers
Find the right local pro for your project
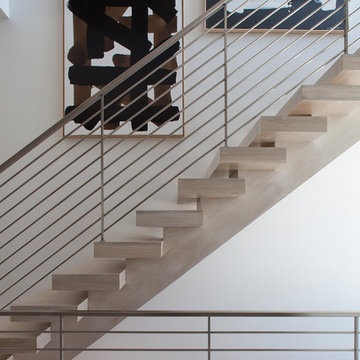
Photos by Jack Gardner
Inspiration for a mid-sized contemporary wooden floating open and metal railing staircase remodel in Other
Inspiration for a mid-sized contemporary wooden floating open and metal railing staircase remodel in Other
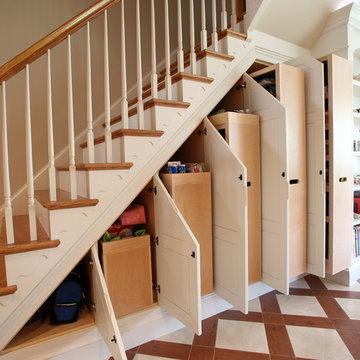
Need more places to put things? We can create custom-built storage out of otherwise wasted space, hidden underneath your staircase.
Inspiration for a timeless staircase remodel in DC Metro
Inspiration for a timeless staircase remodel in DC Metro
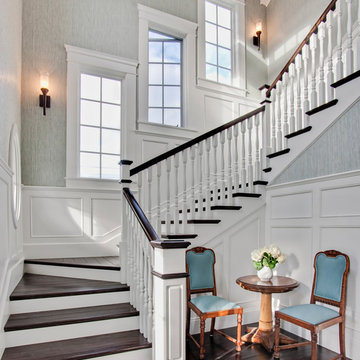
Example of a large classic wooden u-shaped staircase design in San Diego with painted risers

Sponsored
Columbus, OH
We Design, Build and Renovate
CHC & Family Developments
Industry Leading General Contractors in Franklin County, Ohio
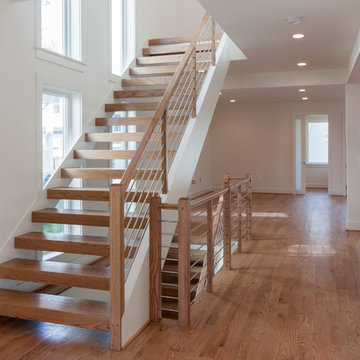
A remarkable Architect/Builder selected us to help design, build and install his geometric/contemporary four-level staircase; definitively not a “cookie-cutter” stair design, capable to blend/accompany very well the geometric forms of the custom millwork found throughout the home, and the spectacular chef’s kitchen/adjoining light filled family room. Since the architect’s goal was to allow plenty of natural light in at all times (staircase is located next to wall of windows), the stairs feature solid 2” oak treads with 4” nose extensions, absence of risers, and beautifully finished poplar stringers. The horizontal cable balustrade system flows dramatically from the lower level rec room to the magnificent view offered by the fourth level roof top deck. CSC © 1976-2020 Century Stair Company. All rights reserved.
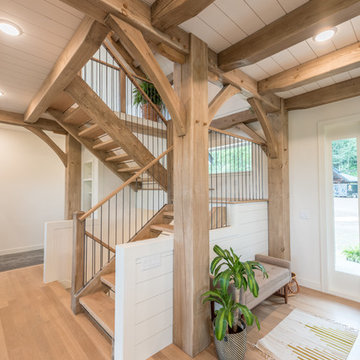
Inspiration for a mid-sized rustic wooden u-shaped open and mixed material railing staircase remodel in Minneapolis
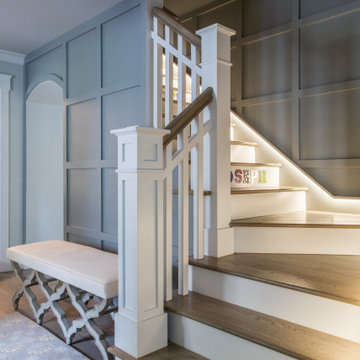
The redesign of the foyer included the addition of a board and batten detail on the walls, new wood flooring, along with new railing that gave the home the character and warmth it so greatly needed.
We also included a unique bench with a lovely base detail and a lovely antique mirrored pendant light.
The stairwell was also designed to include an accent light integrated into the base trim which not only serves the function of illumination, but also adds warmth. The homeowner also had a fun idea of adding all the family members names on the risers going up to the second floor.
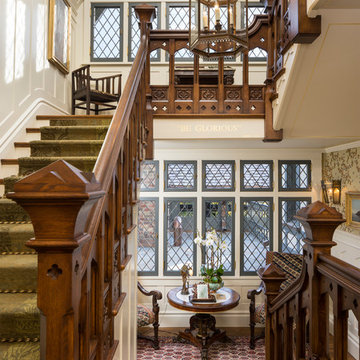
Joshua Caldwell Photography
Inspiration for a large victorian wooden u-shaped staircase remodel in Salt Lake City
Inspiration for a large victorian wooden u-shaped staircase remodel in Salt Lake City
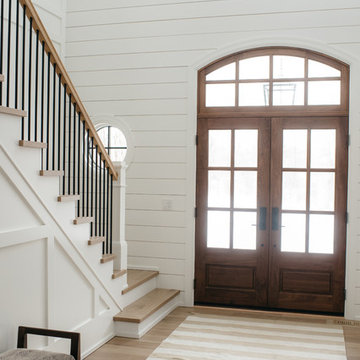
Amanda Dumouchelle Photography
Inspiration for a cottage staircase remodel in Detroit
Inspiration for a cottage staircase remodel in Detroit
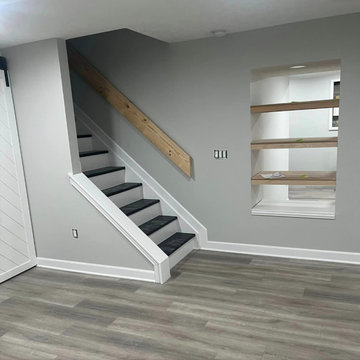
Sponsored
Galena
Castle Wood Carpentry, Inc
Custom Craftsmanship & Construction Solutions in Franklin County
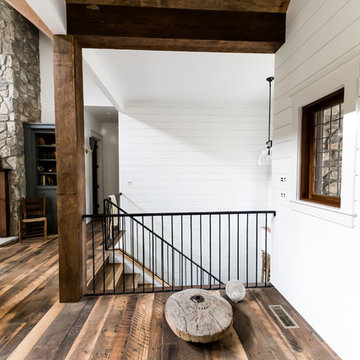
Red Angle Photography
Example of a country wooden u-shaped metal railing staircase design in Other with wooden risers
Example of a country wooden u-shaped metal railing staircase design in Other with wooden risers
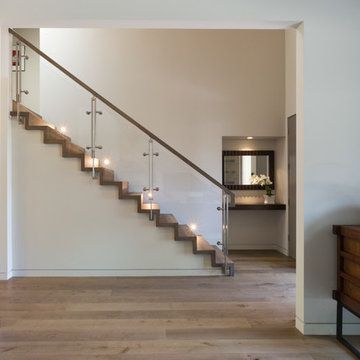
David Duncan Livingston
Inspiration for a contemporary wooden straight staircase remodel in San Francisco with wooden risers
Inspiration for a contemporary wooden straight staircase remodel in San Francisco with wooden risers
Staircase Ideas

Sponsored
Columbus, OH
Hope Restoration & General Contracting
Columbus Design-Build, Kitchen & Bath Remodeling, Historic Renovations
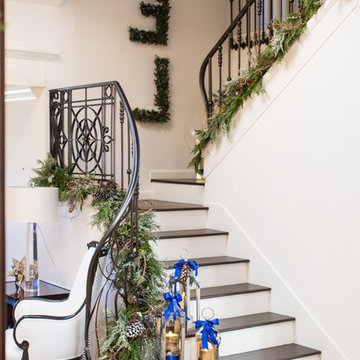
White and Blue Christmas Decor. White Christmas tree with cobalt blue accents creates a fresh and nostalgic Christmas theme.
Interior Designer: Rebecca Robeson, Robeson Design
Ryan Garvin Photography

Example of a transitional wooden l-shaped mixed material railing staircase design in New York with painted risers
17






