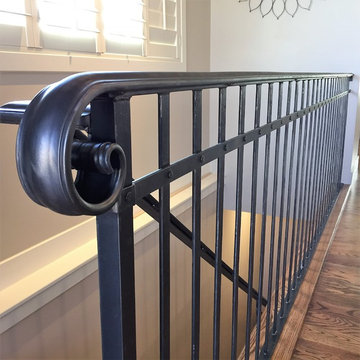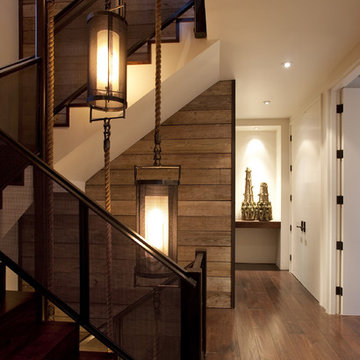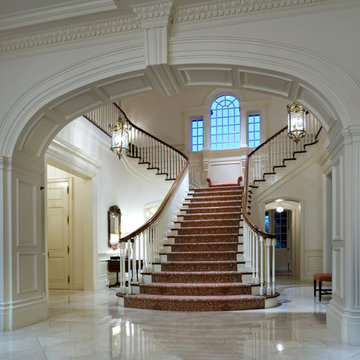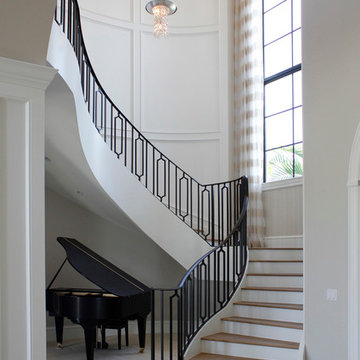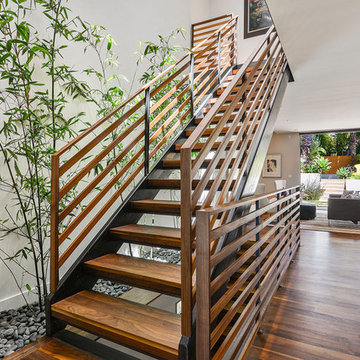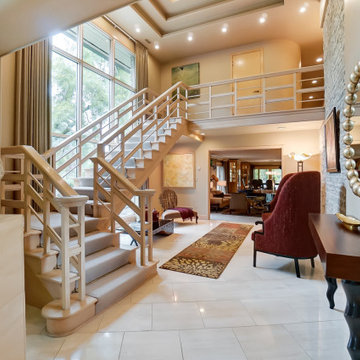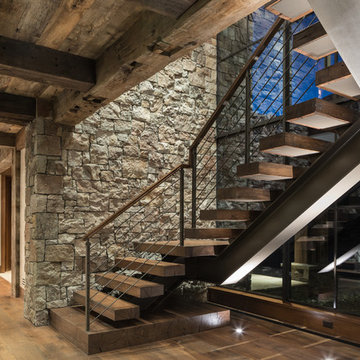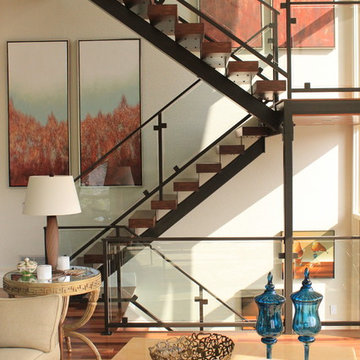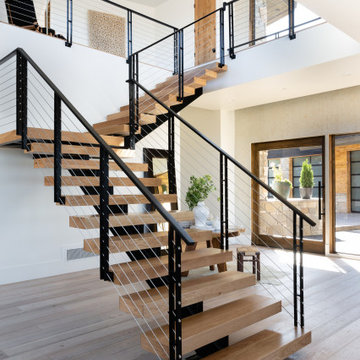Staircase Ideas
Refine by:
Budget
Sort by:Popular Today
261 - 280 of 545,221 photos
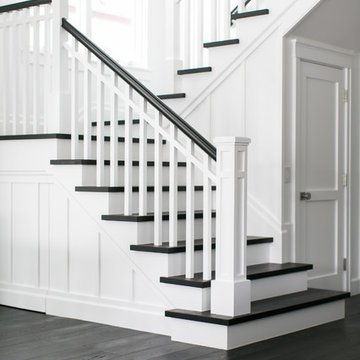
interior stairs
Photography by Ryan Garvin
Example of a mid-sized beach style wooden u-shaped staircase design in Orange County with painted risers
Example of a mid-sized beach style wooden u-shaped staircase design in Orange County with painted risers

The impressive staircase is located next to the foyer. The black wainscoting provides a dramatic backdrop for the gold pendant chandelier that hangs over the staircase. Simple black iron railing frames the stairwell to the basement and open hallways provide a welcoming flow on the main level of the home.
Find the right local pro for your project

Sponsored
Columbus, OH
We Design, Build and Renovate
CHC & Family Developments
Industry Leading General Contractors in Franklin County, Ohio
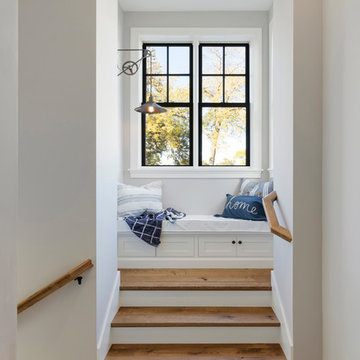
Spacecrafting
Staircase - coastal wooden wood railing staircase idea in Minneapolis with painted risers
Staircase - coastal wooden wood railing staircase idea in Minneapolis with painted risers
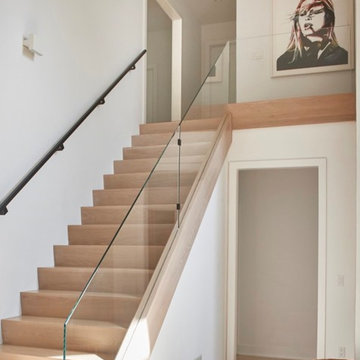
Example of a trendy wooden straight glass railing staircase design in New York with wooden risers
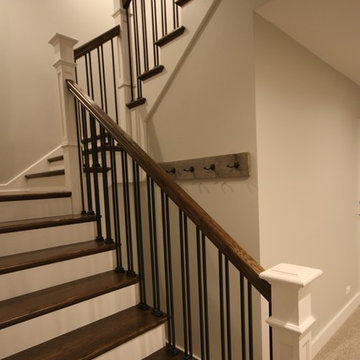
Example of a large urban wooden u-shaped metal railing staircase design in Chicago with painted risers
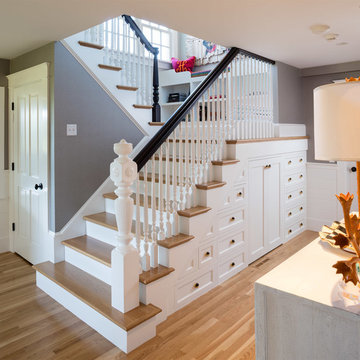
Robert Brewster, Warren Jagger Photography
Country staircase photo in Providence
Country staircase photo in Providence
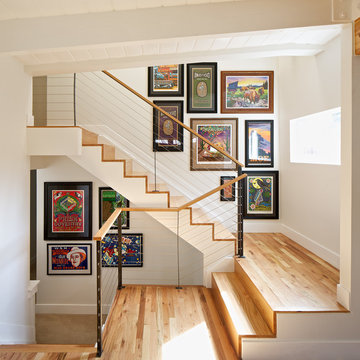
DAVID LAUER PHOTOGRAPHY
Inspiration for a mid-sized contemporary wooden u-shaped staircase remodel in Denver with wooden risers
Inspiration for a mid-sized contemporary wooden u-shaped staircase remodel in Denver with wooden risers
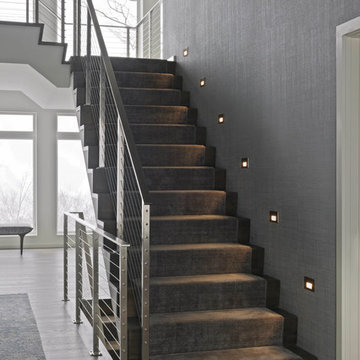
Example of a mid-sized trendy wooden u-shaped metal railing staircase design in Burlington with wooden risers
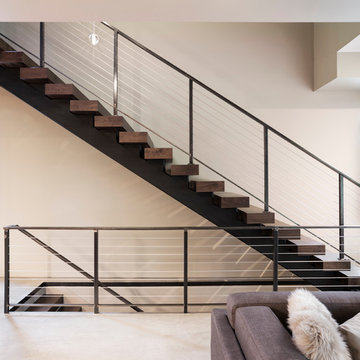
Builder: John Kraemer & Sons | Photography: Landmark Photography
Small minimalist wooden floating open staircase photo in Minneapolis
Small minimalist wooden floating open staircase photo in Minneapolis
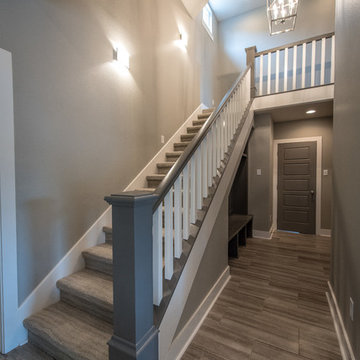
Inspiration for a mid-sized craftsman carpeted straight staircase remodel in Little Rock with carpeted risers
Staircase Ideas

Sponsored
Columbus, OH
Hope Restoration & General Contracting
Columbus Design-Build, Kitchen & Bath Remodeling, Historic Renovations
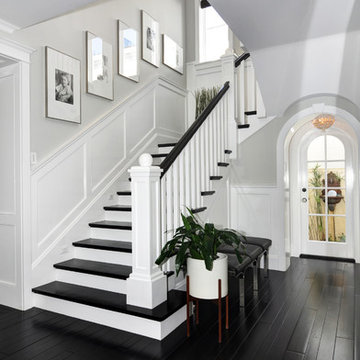
Flooring: Solid Random Width Walnut Plank with a heavy bevel and hand distress.
Photography by The Bowman Group
Mid-sized elegant wooden l-shaped staircase photo in Orange County with wooden risers
Mid-sized elegant wooden l-shaped staircase photo in Orange County with wooden risers

In 1949, one of mid-century modern’s most famous NW architects, Paul Hayden Kirk, built this early “glass house” in Hawthorne Hills. Rather than flattening the rolling hills of the Northwest to accommodate his structures, Kirk sought to make the least impact possible on the building site by making use of it natural landscape. When we started this project, our goal was to pay attention to the original architecture--as well as designing the home around the client’s eclectic art collection and African artifacts. The home was completely gutted, since most of the home is glass, hardly any exterior walls remained. We kept the basic footprint of the home the same—opening the space between the kitchen and living room. The horizontal grain matched walnut cabinets creates a natural continuous movement. The sleek lines of the Fleetwood windows surrounding the home allow for the landscape and interior to seamlessly intertwine. In our effort to preserve as much of the design as possible, the original fireplace remains in the home and we made sure to work with the natural lines originally designed by Kirk.
14






