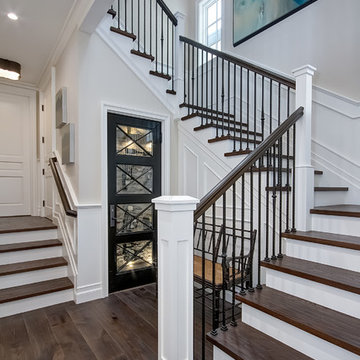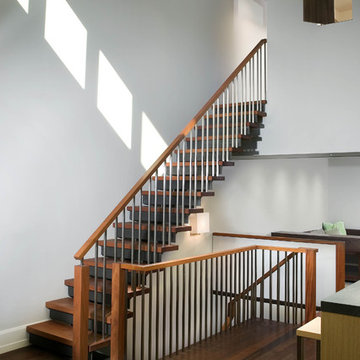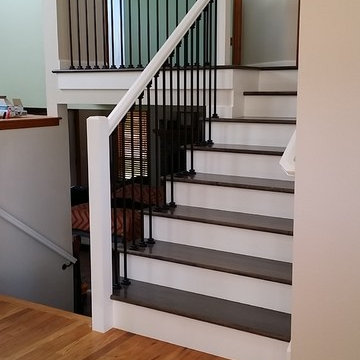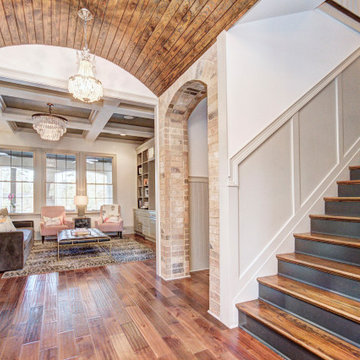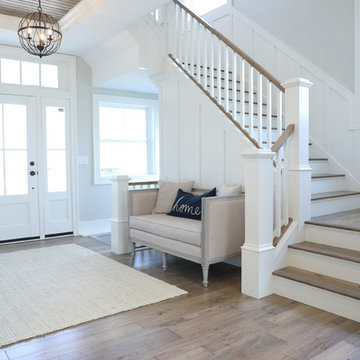Staircase Ideas
Refine by:
Budget
Sort by:Popular Today
4161 - 4180 of 545,727 photos
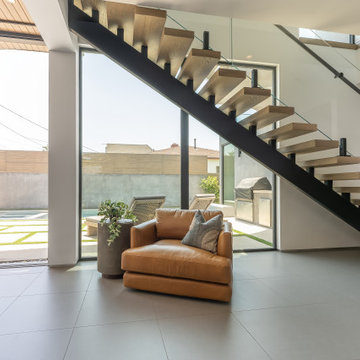
Entryway.
JL Interiors is a LA-based creative/diverse firm that specializes in residential interiors. JL Interiors empowers homeowners to design their dream home that they can be proud of! The design isn’t just about making things beautiful; it’s also about making things work beautifully. Contact us for a free consultation Hello@JLinteriors.design _ 310.390.6849_ www.JLinteriors.design
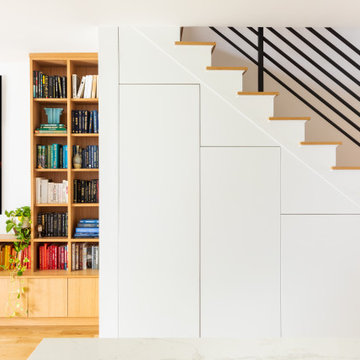
Example of a mid-sized minimalist wooden l-shaped metal railing staircase design in New York with painted risers
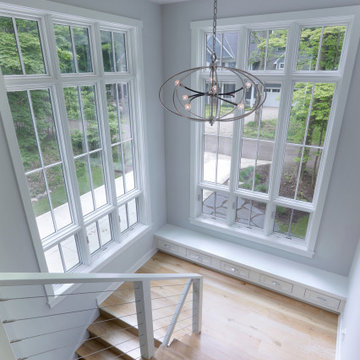
Mid-sized transitional wooden u-shaped cable railing staircase photo in Grand Rapids with wooden risers
Find the right local pro for your project
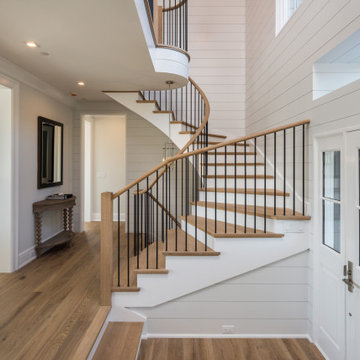
The dramatic 2-story foyer gives height without losing its charm. Wood and iron railings compliment the other mixed metals in this custom design/build project by JWH

Kristian Walker
Example of a large trendy wooden floating open staircase design in Grand Rapids
Example of a large trendy wooden floating open staircase design in Grand Rapids
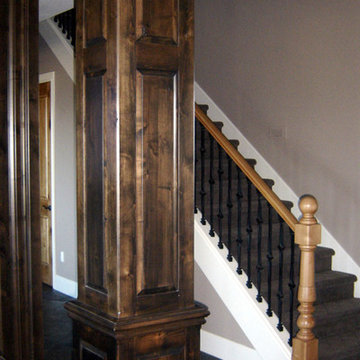
Michael K~
Mid-sized elegant carpeted straight staircase photo in Portland with carpeted risers
Mid-sized elegant carpeted straight staircase photo in Portland with carpeted risers
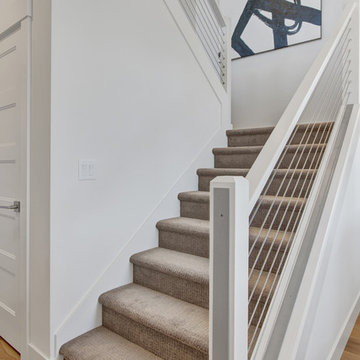
Staircase - mid-sized contemporary carpeted u-shaped cable railing staircase idea in Portland with carpeted risers
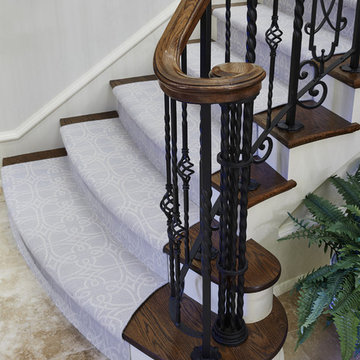
Builder: John Kraemer & Sons | Architecture: Charlie & Co. Design | Interior Design: Martha O'Hara Interiors | Landscaping: TOPO | Photography: Gaffer Photography
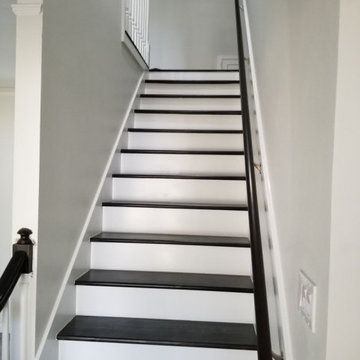
Inspiration for a mid-sized timeless wooden straight wood railing staircase remodel in Houston with wooden risers
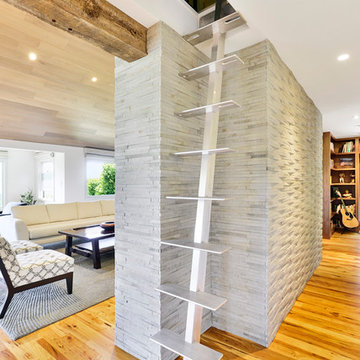
Example of a small trendy metal straight open staircase design in Orange County
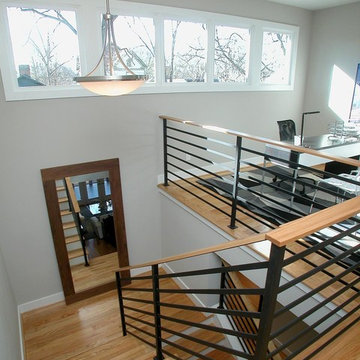
The loft area of a new Modern Prairie style home features hardwood floors and custom metal railing that continues down the stairs to the main level. The wall of windows allow natural light to fill the room. Built by Epic Development Photography by OBEO
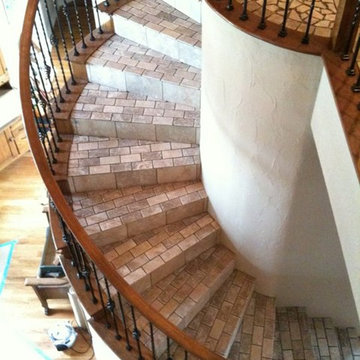
Inspiration for a large timeless tile spiral staircase remodel in Dallas with tile risers
Inspiration for a mid-sized modern wooden u-shaped cable railing staircase remodel in San Francisco with wooden risers
Staircase Ideas
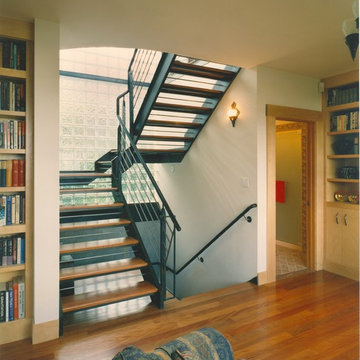
Our design for the façade of this house contains many references to the work of noted Bay Area architect Bernard Maybeck. The concrete exterior panels, aluminum windows designed to echo industrial steel sash, redwood log supporting the third floor breakfast deck, curving trellises and concrete fascia panels all reference Maybeck’s work. However, the overall design is quite original in its combinations of forms, eclectic references and reinterpreting of motifs. The use of steel detailing in the trellis’ rolled c-channels, the railings and the strut supporting the redwood log bring these motifs gently into the 21st Century. The house was intended to respect its immediate surroundings while also providing an opportunity to experiment with new materials and unconventional applications of common materials, much as Maybeck did during his own time.
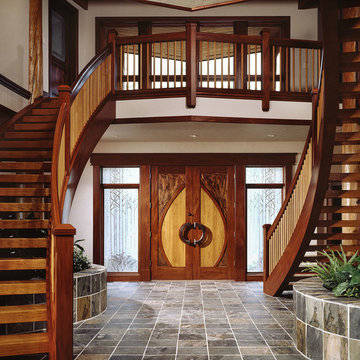
Heidi A. Long
Staircase - mid-sized traditional wooden curved open staircase idea in Other
Staircase - mid-sized traditional wooden curved open staircase idea in Other
209






