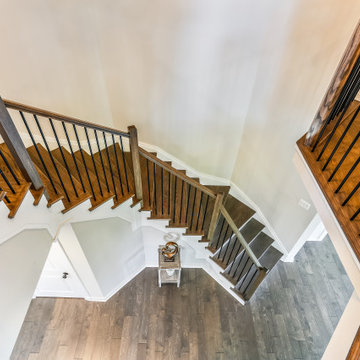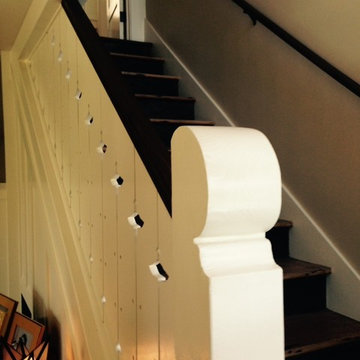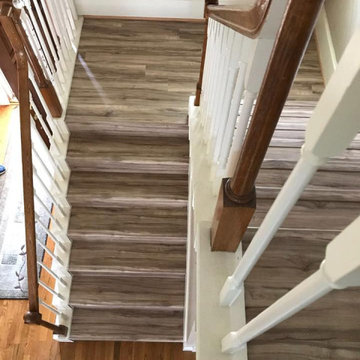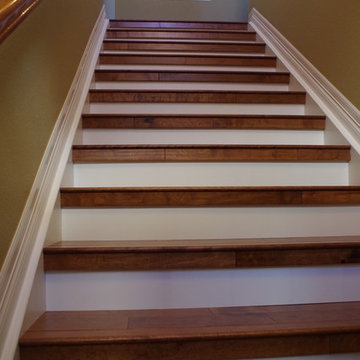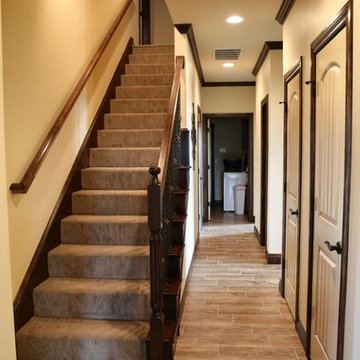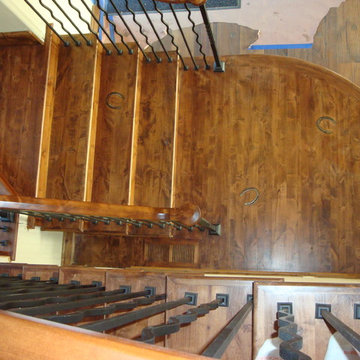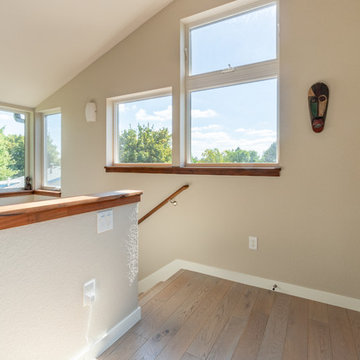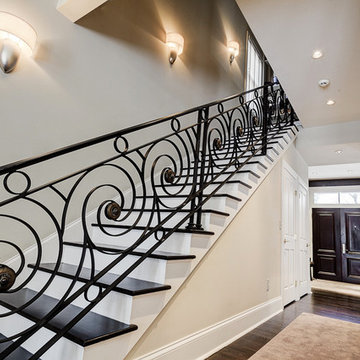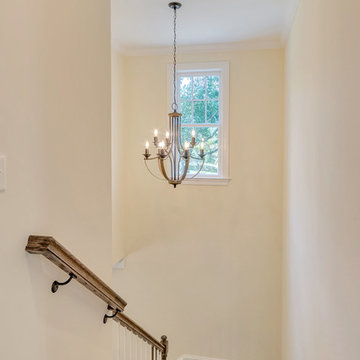Staircase Ideas
Refine by:
Budget
Sort by:Popular Today
53601 - 53620 of 545,627 photos
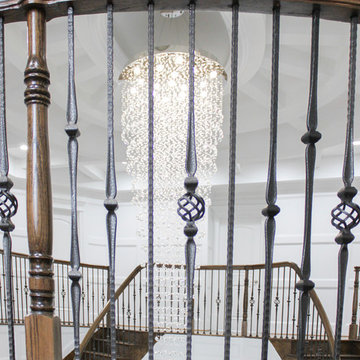
These twin circular stairs and curved balcony speak pure elegance and transform the home’s foyer into an impressive architectural space that sets the tone for the rest of the house. Both staircases showcase black wrought-iron balusters, oak treads and oak stringers; all oak handrail custom components were optimized by our CNC machines to create the smooth and beautiful transitions. Templates were provided during the framing phase to make sure we had a perfect fit along the curved walls; it was definitively a collaborative effort between the client, project manager, and design/manufacturing team at Century Stair. CSC © 1976-2020 Century Stair Company. All rights reserved.
Find the right local pro for your project
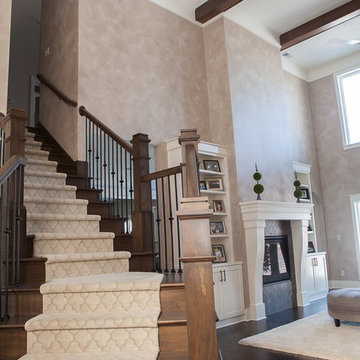
Box beams on ceiling. Custom staircase with wrought iron balusters.
Heather Harris Photography, LLC
Large trendy carpeted l-shaped staircase photo in Indianapolis with carpeted risers
Large trendy carpeted l-shaped staircase photo in Indianapolis with carpeted risers
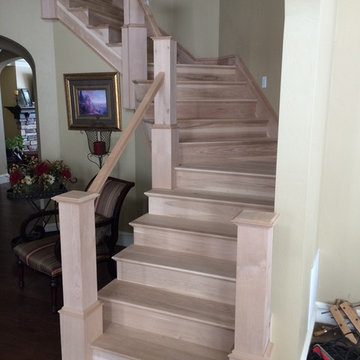
Example of a mid-sized transitional wooden curved wood railing staircase design in Other with wooden risers
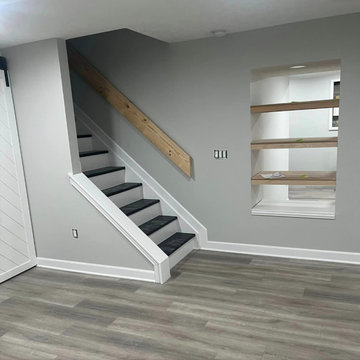
Sponsored
Galena
Castle Wood Carpentry, Inc
Custom Craftsmanship & Construction Solutions in Franklin County
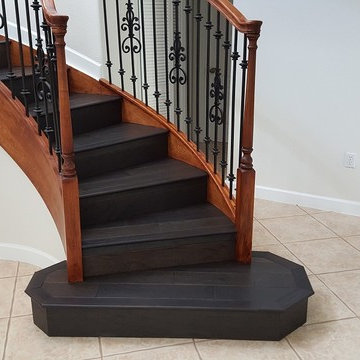
Photo by Michael Henry. This staircase is in our West Bend Hickory, color Bradley Hickory; a rustic wire-brushed style installed by our craftsman Jose - every precise cut for each step was individually and carefully done. The wood continued throughout the entire second floor. (The floor tile is the next project...)
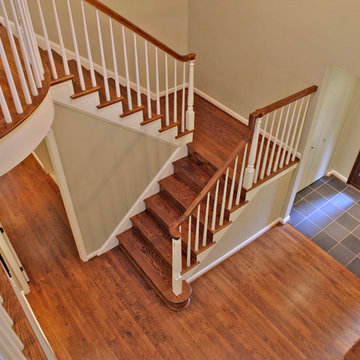
Example of a transitional wooden u-shaped staircase design in DC Metro with wooden risers
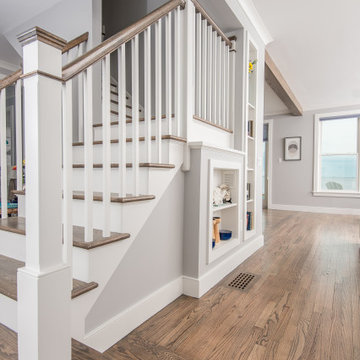
The existing staircase needed an update and allowed for recessed bookcases for family photos, books and artwork. The gray and white colors make the beautiful newly finished oak floors more dramatic.
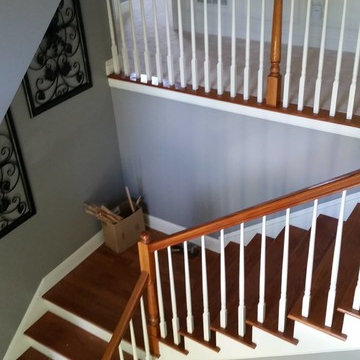
Summer 2016 - Stairwell Before
Inspiration for a painted l-shaped staircase remodel in Other
Inspiration for a painted l-shaped staircase remodel in Other

Sponsored
Columbus, OH
Hope Restoration & General Contracting
Columbus Design-Build, Kitchen & Bath Remodeling, Historic Renovations
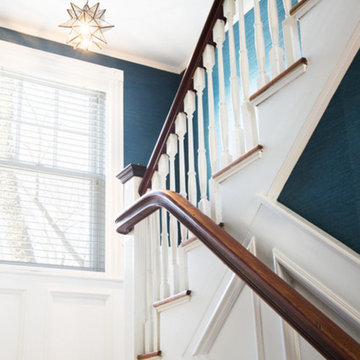
Traditional Home - Grand Entry - Grasscloth Walls - Raised Paneling - Modern Carpet Pattern
Inspiration for a mid-sized timeless wooden l-shaped staircase remodel in Boston with painted risers
Inspiration for a mid-sized timeless wooden l-shaped staircase remodel in Boston with painted risers
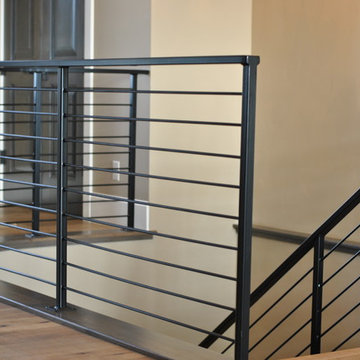
KatiLyn VanNosdall
Inspiration for a large contemporary wooden l-shaped staircase remodel in Denver with wooden risers
Inspiration for a large contemporary wooden l-shaped staircase remodel in Denver with wooden risers
Staircase Ideas
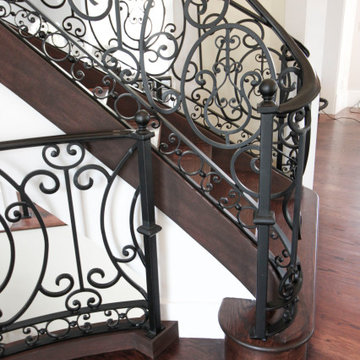
This staircase features wood treads/risers and intricately-patterned wrought iron metal railing, creating a stylish transition between the lower and upper levels and, an ultra-elegant foyer. CSC 1976-2020 © Century Stair Company ® All rights reserved.
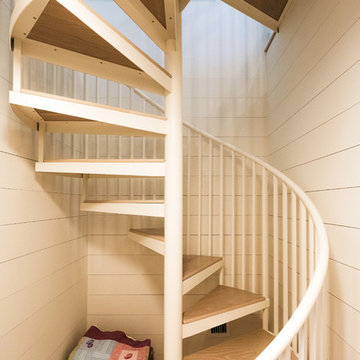
This Seaside remodel meant a lot to us because we originally built the house in 1987 with some dear friends of ours. Ty Nunn with florida haus and the team at Urban Grace Interiors designed a remodel to accommodate the new owner's growing family, and we're proud of the results! Photos by Eric Marcus Studio
2681






