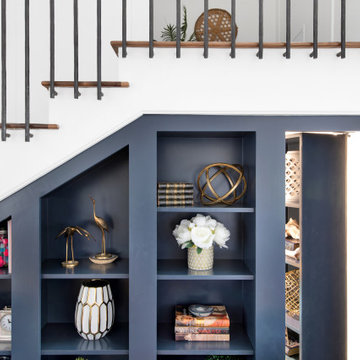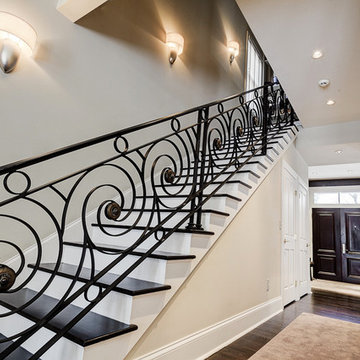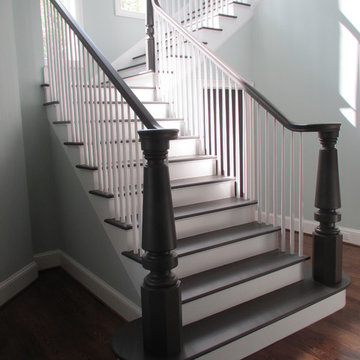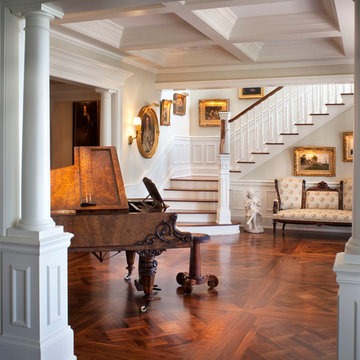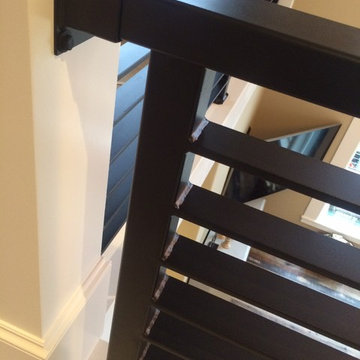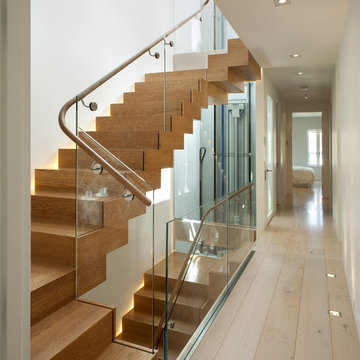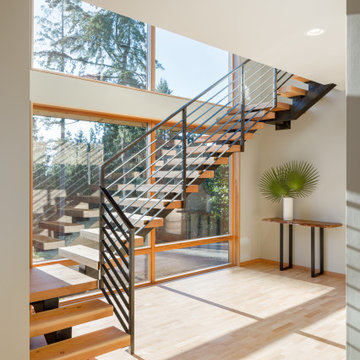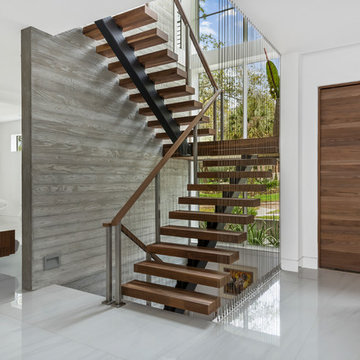Staircase Ideas
Refine by:
Budget
Sort by:Popular Today
1321 - 1340 of 545,206 photos
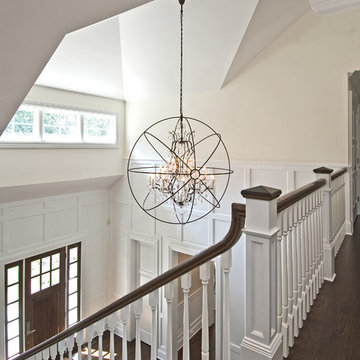
Wainscott South New Construction. Builder: Michael Frank Building Co. Designer: EB Designs
SOLD $5M
Poised on 1.25 acres from which the ocean a mile away is often heard and its breezes most definitely felt, this nearly completed 8,000 +/- sq ft residence offers masterful construction, consummate detail and impressive symmetry on three levels of living space. The journey begins as a double height paneled entry welcomes you into a sun drenched environment over richly stained oak floors. Spread out before you is the great room with coffered 10 ft ceilings and fireplace. Turn left past powder room, into the handsome formal dining room with coffered ceiling and chunky moldings. The heart and soul of your days will happen in the expansive kitchen, professionally equipped and bolstered by a butlers pantry leading to the dining room. The kitchen flows seamlessly into the family room with wainscotted 20' ceilings, paneling and room for a flatscreen TV over the fireplace. French doors open from here to the screened outdoor living room with fireplace. An expansive master with fireplace, his/her closets, steam shower and jacuzzi completes the first level. Upstairs, a second fireplaced master with private terrace and similar amenities reigns over 3 additional ensuite bedrooms. The finished basement offers recreational and media rooms, full bath and two staff lounges with deep window wells The 1.3acre property includes copious lawn and colorful landscaping that frame the Gunite pool and expansive slate patios. A convenient pool bath with access from both inside and outside the house is adjacent to the two car garage. Walk to the stores in Wainscott, bike to ocean at Beach Lane or shop in the nearby villages. Easily the best priced new construction with the most to offer south of the highway today.
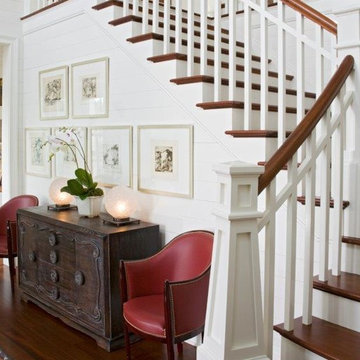
Inspiration for a mid-sized timeless wooden l-shaped wood railing staircase remodel in Chicago with painted risers
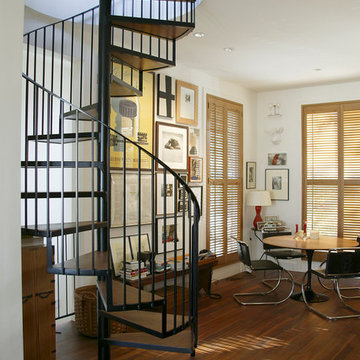
Matthew Millman | Matthew Millman Photography
Staircase - contemporary spiral staircase idea in San Francisco
Staircase - contemporary spiral staircase idea in San Francisco
Find the right local pro for your project
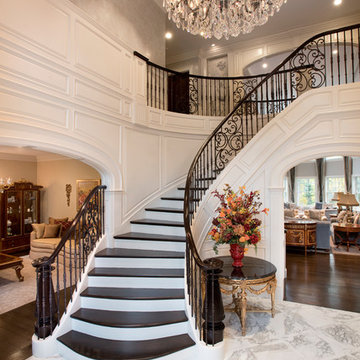
Photo by Shelly Harrison.
Example of a classic wooden curved mixed material railing staircase design in Boston with painted risers
Example of a classic wooden curved mixed material railing staircase design in Boston with painted risers
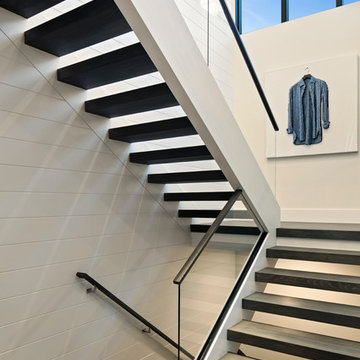
Large minimalist wooden floating open and glass railing staircase photo in San Francisco
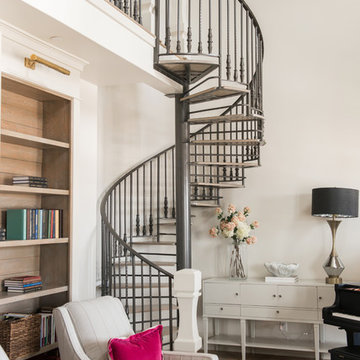
Rebecca Westover
Mid-sized elegant metal spiral open and metal railing staircase photo in Salt Lake City
Mid-sized elegant metal spiral open and metal railing staircase photo in Salt Lake City
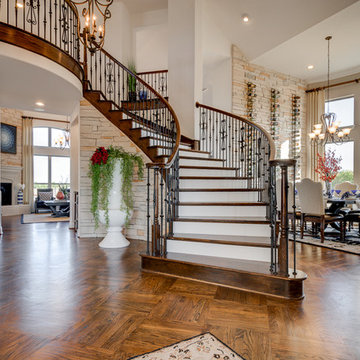
Hunter Coon - True Homes Photography
Elegant wooden curved open staircase photo in Dallas
Elegant wooden curved open staircase photo in Dallas
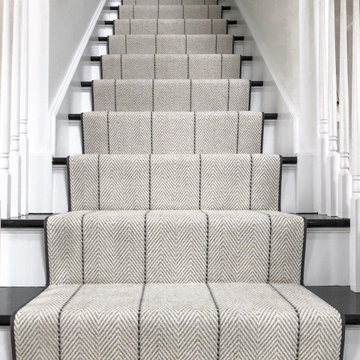
Beautiful stair runner installation in collaboration with Interior Designer, Kelly McGuill Home. She worked with the homeowners who are in Middletown, RI. We do install out of state, depending on location. Please email us at info@carpetworkroom.com for more information!
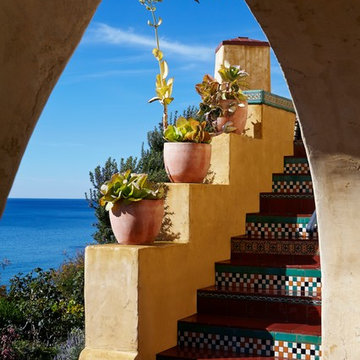
Inspiration for a southwestern tile staircase remodel in Los Angeles with tile risers
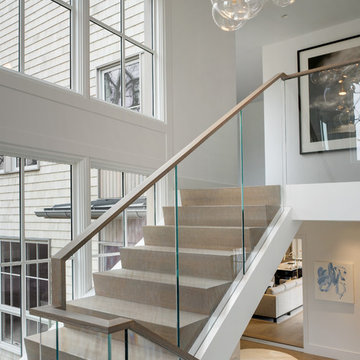
Michael Biondo Photography
Inspiration for a contemporary wooden u-shaped glass railing staircase remodel in New York with wooden risers
Inspiration for a contemporary wooden u-shaped glass railing staircase remodel in New York with wooden risers

Sponsored
Columbus, OH
We Design, Build and Renovate
CHC & Family Developments
Industry Leading General Contractors in Franklin County, Ohio
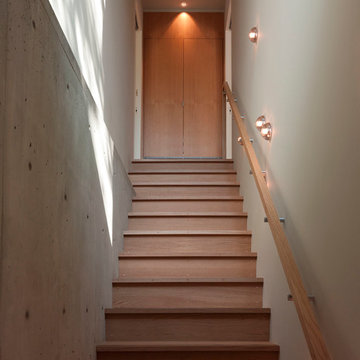
Paul Bardagjy Photography
Staircase - mid-sized modern wooden straight wood railing staircase idea in Austin with wooden risers
Staircase - mid-sized modern wooden straight wood railing staircase idea in Austin with wooden risers
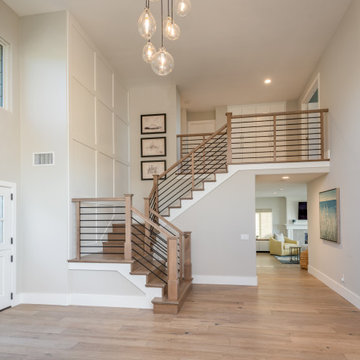
Solid wood treads and risers stained to compliment the floors, modern black horizontal iron with wood newels and cap railing, white panel detail up the long wall, custom light fixture all come together to transform the staircase into part of the cohesive design plan.
Staircase Ideas

Sponsored
Columbus, OH
Hope Restoration & General Contracting
Columbus Design-Build, Kitchen & Bath Remodeling, Historic Renovations
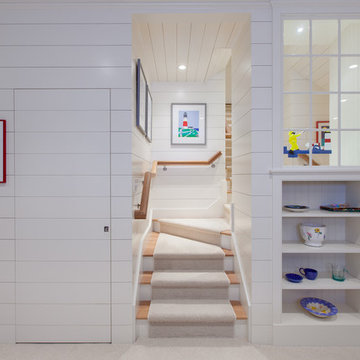
Nantucket Architectural Photography
Mid-sized beach style wooden staircase photo in Boston with painted risers
Mid-sized beach style wooden staircase photo in Boston with painted risers
67






