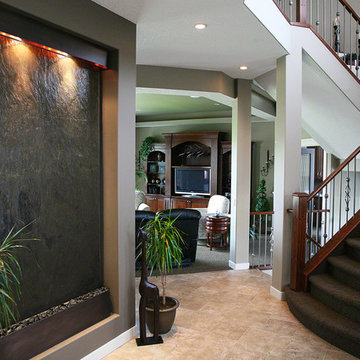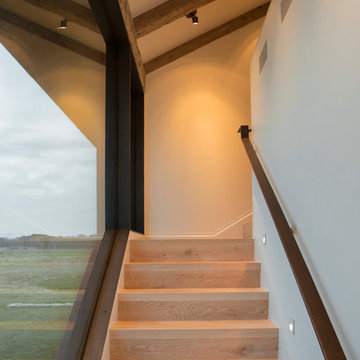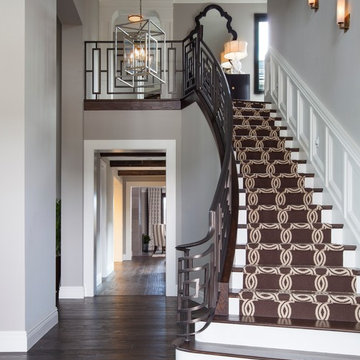Staircase Ideas
Refine by:
Budget
Sort by:Popular Today
1361 - 1380 of 545,221 photos
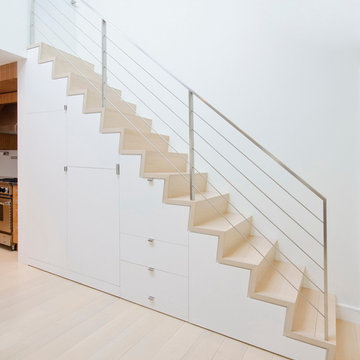
A young couple with three small children purchased this full floor loft in Tribeca in need of a gut renovation. The existing apartment was plagued with awkward spaces, limited natural light and an outdated décor. It was also lacking the required third child’s bedroom desperately needed for their newly expanded family. StudioLAB aimed for a fluid open-plan layout in the larger public spaces while creating smaller, tighter quarters in the rear private spaces to satisfy the family’s programmatic wishes. 3 small children’s bedrooms were carved out of the rear lower level connected by a communal playroom and a shared kid’s bathroom. Upstairs, the master bedroom and master bathroom float above the kid’s rooms on a mezzanine accessed by a newly built staircase. Ample new storage was built underneath the staircase as an extension of the open kitchen and dining areas. A custom pull out drawer containing the food and water bowls was installed for the family’s two dogs to be hidden away out of site when not in use. All wall surfaces, existing and new, were limited to a bright but warm white finish to create a seamless integration in the ceiling and wall structures allowing the spatial progression of the space and sculptural quality of the midcentury modern furniture pieces and colorful original artwork, painted by the wife’s brother, to enhance the space. The existing tin ceiling was left in the living room to maximize ceiling heights and remain a reminder of the historical details of the original construction. A new central AC system was added with an exposed cylindrical duct running along the long living room wall. A small office nook was built next to the elevator tucked away to be out of site.
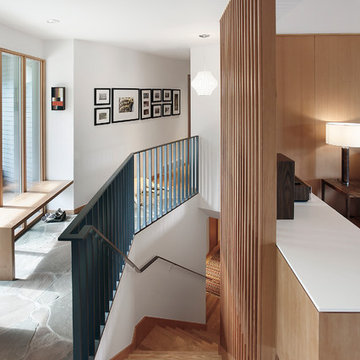
Mark Woods
Inspiration for a mid-sized 1950s wooden straight staircase remodel in Seattle with wooden risers
Inspiration for a mid-sized 1950s wooden straight staircase remodel in Seattle with wooden risers
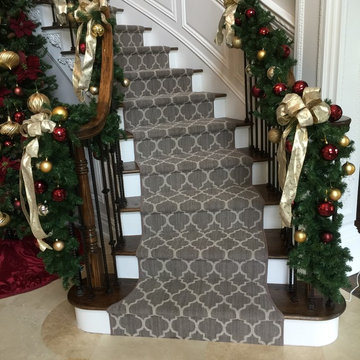
Mid-sized trendy wooden curved mixed material railing staircase photo in New York with painted risers
Find the right local pro for your project
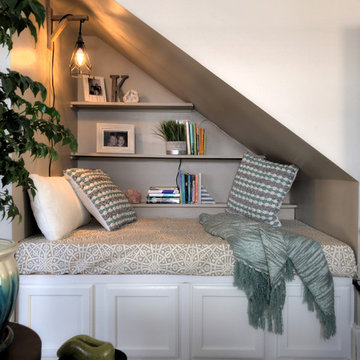
An unused closet under the stairs was reimagined as a cozy space to curl up and read a book.
Example of a small eclectic staircase design in Other
Example of a small eclectic staircase design in Other
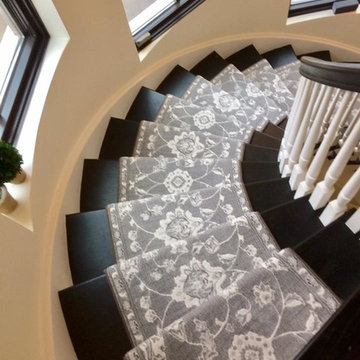
Inspiration for a large timeless wooden curved staircase remodel in New York with painted risers
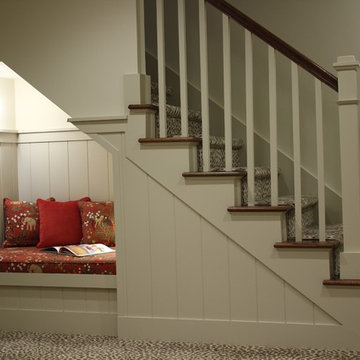
Staircase - mid-sized craftsman wooden l-shaped staircase idea in Providence with painted risers
Reload the page to not see this specific ad anymore
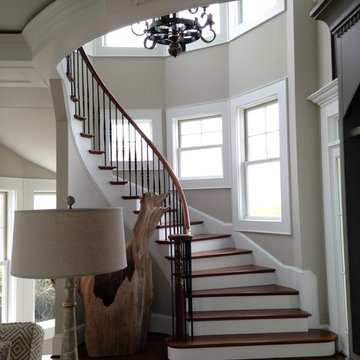
Inspiration for a large coastal wooden curved staircase remodel in Other with painted risers
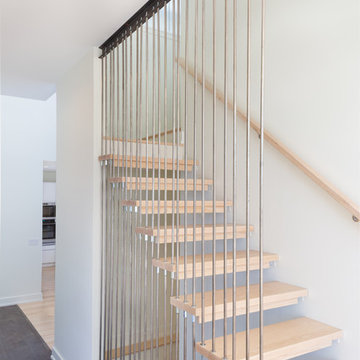
MichaelChristiePhotography
Example of a mid-sized minimalist wooden floating open and cable railing staircase design in Detroit
Example of a mid-sized minimalist wooden floating open and cable railing staircase design in Detroit
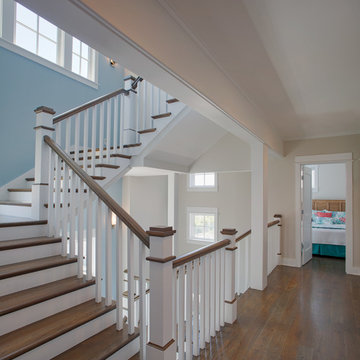
Atlantic Archives Inc. / Richard Leo Johnson
Staircase - mid-sized coastal wooden u-shaped wood railing staircase idea in Charleston with painted risers
Staircase - mid-sized coastal wooden u-shaped wood railing staircase idea in Charleston with painted risers
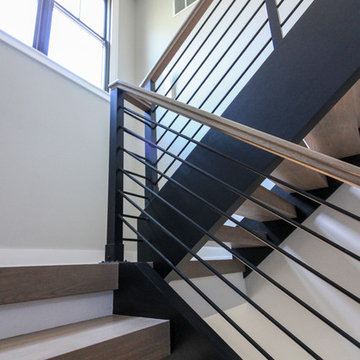
The architect/builder decided to make a design statement by selecting 4" squared-off white oak treads, maintaining uniform open risers (up to code openings), and by matching the bold black-painted 3" routed-stringers with the clean and open 1/2"-round rigid horizontal bars. This thoughtful stair design takes into account the rooms/areas that surround the stairwell and it also brings plenty of light to the basement area. CSC © 1976-2020 Century Stair Company. All rights reserved.
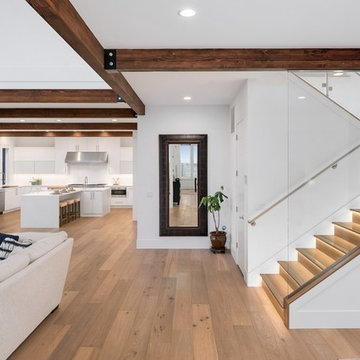
Large trendy wooden u-shaped glass railing staircase photo in Seattle with wooden risers
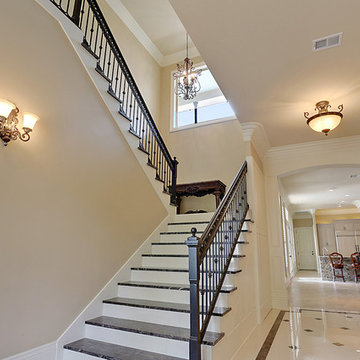
Inspiration for a mid-sized timeless painted u-shaped staircase remodel in New Orleans with tile risers
Reload the page to not see this specific ad anymore
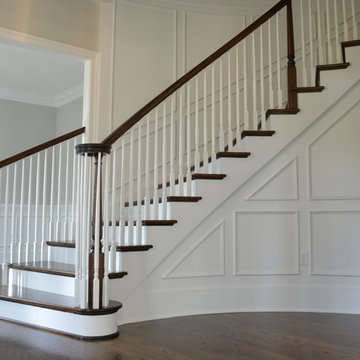
LQDesign Studio, LLC
Inspiration for a mid-sized timeless wooden curved staircase remodel in Wilmington with wooden risers
Inspiration for a mid-sized timeless wooden curved staircase remodel in Wilmington with wooden risers
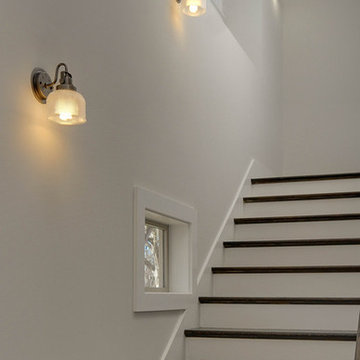
Architect: Building Ideas
Interior Designer: Marcelle Guilbeau
Developer: Woodland Street Partners
Photo: Showcase Photographers ©
Mid-sized elegant wooden straight staircase photo in Nashville with wooden risers
Mid-sized elegant wooden straight staircase photo in Nashville with wooden risers
Staircase Ideas
Reload the page to not see this specific ad anymore
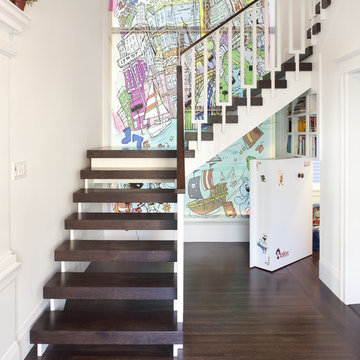
Inspiration for an eclectic wooden l-shaped open staircase remodel in San Francisco
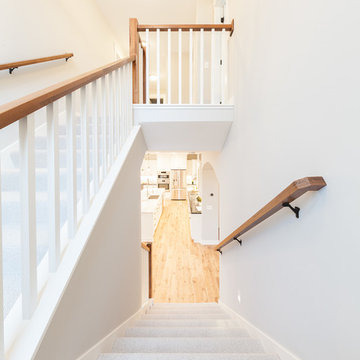
Staircase - large transitional carpeted u-shaped wood railing staircase idea in Minneapolis with carpeted risers
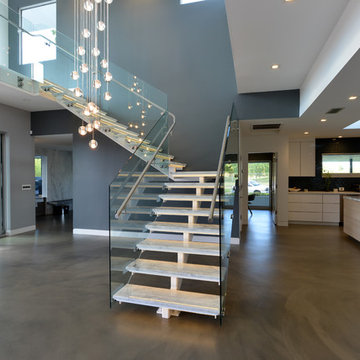
Modern design by Alberto Juarez and Darin Radac of Novum Architecture in Los Angeles.
Inspiration for a mid-sized modern marble l-shaped open and metal railing staircase remodel in Los Angeles
Inspiration for a mid-sized modern marble l-shaped open and metal railing staircase remodel in Los Angeles
69






