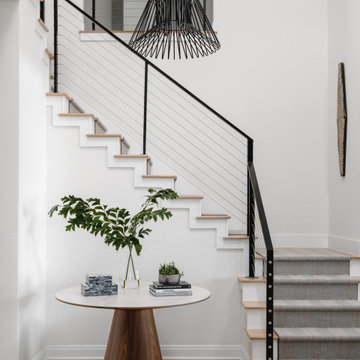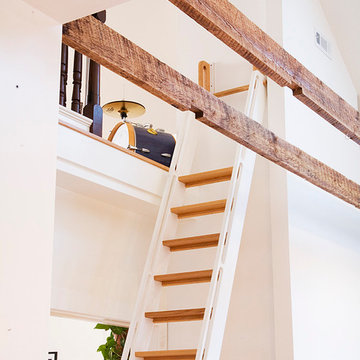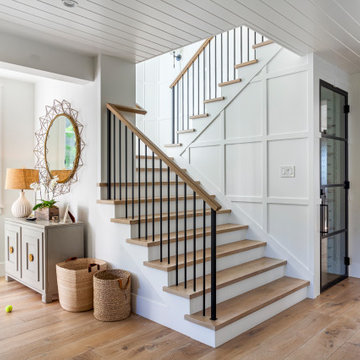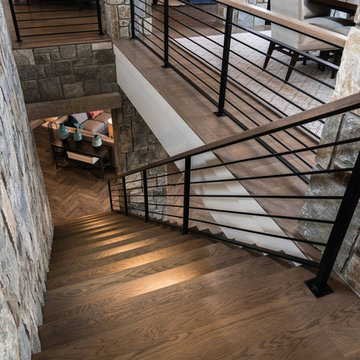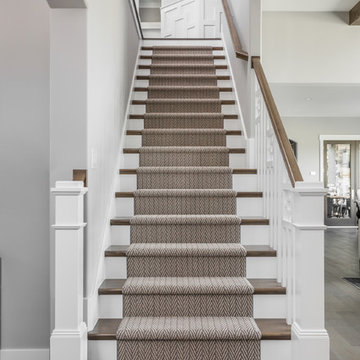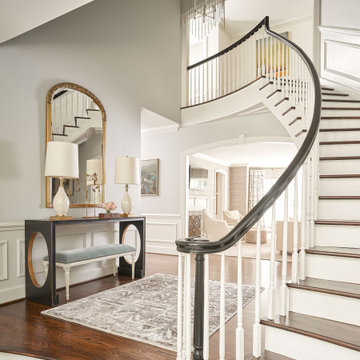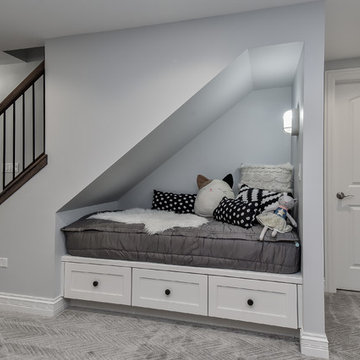Staircase Ideas
Refine by:
Budget
Sort by:Popular Today
1381 - 1400 of 545,221 photos
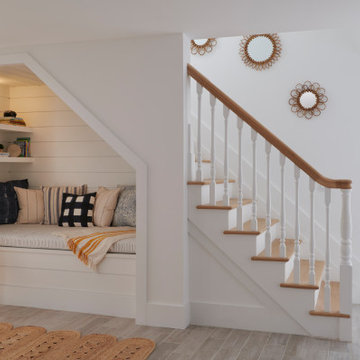
A nook under the stairs.
Example of a huge beach style staircase design in Houston
Example of a huge beach style staircase design in Houston
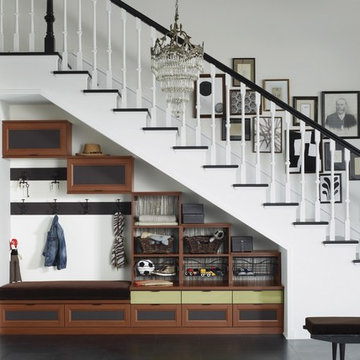
Under-stair Mudroom/Entryway Storage
Inspiration for a mid-sized timeless painted straight wood railing staircase remodel in Hawaii with painted risers
Inspiration for a mid-sized timeless painted straight wood railing staircase remodel in Hawaii with painted risers
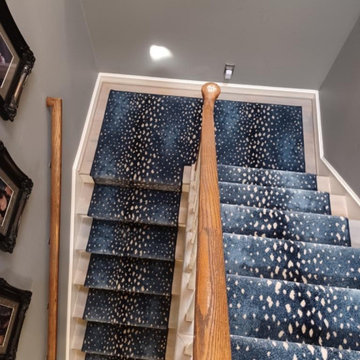
Our client loves the end result of the blue animal pattern carpet on their stairs and landing
Mid-sized transitional wooden u-shaped wood railing staircase photo in Orange County with painted risers
Mid-sized transitional wooden u-shaped wood railing staircase photo in Orange County with painted risers
Find the right local pro for your project
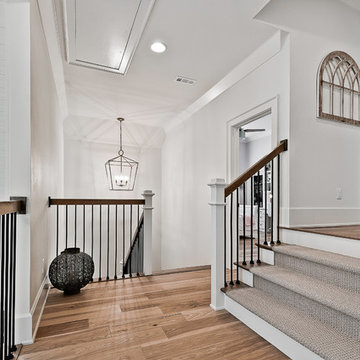
Arts and crafts wooden u-shaped metal railing staircase photo in Other with carpeted risers
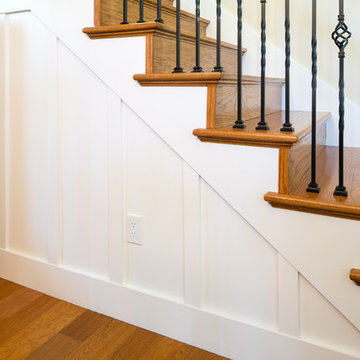
A built-in space under the stairs provides room for storage while also concealing the server rack that runs the home's systems.
Photographer: Tyler Chartier
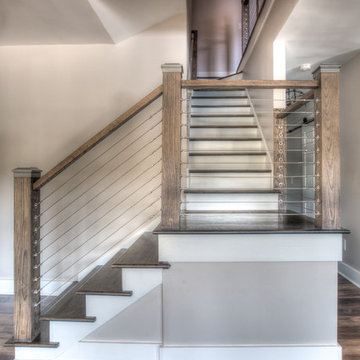
Inspiration for a mid-sized cottage wooden l-shaped wood railing staircase remodel in Other with painted risers

Mid-sized minimalist wooden curved wood railing staircase photo in New York with wooden risers
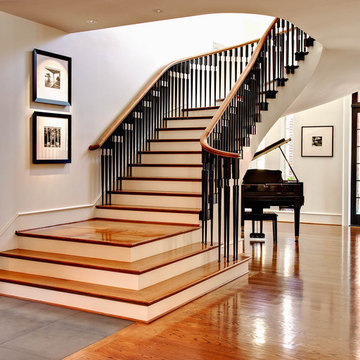
"The Point | NC State University Chancellor's Residence" and photo credit: "Image courtesy NC State University. All rights reserved." The Point | NC State University Chancellor's Residence. Interior design by Judy Pickett, Design Lines, LTD. Architectural Design by Dean Marvin Malecha, FAIA, NC State University. Photography by dustin peck photography, inc. Image courtesy NC State University. All rights reserved.
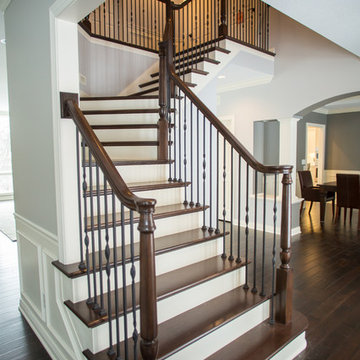
Example of a large classic wooden l-shaped mixed material railing staircase design in Minneapolis with painted risers

John Prindle © 2012 Houzz
Staircase - contemporary open and wood railing staircase idea in Portland
Staircase - contemporary open and wood railing staircase idea in Portland
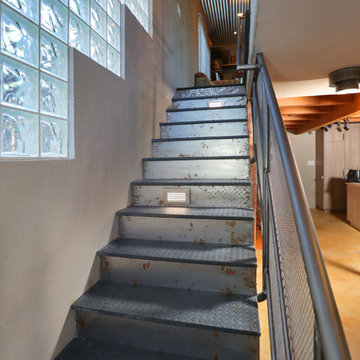
Full Home Renovation and Addition. Industrial Artist Style.
We removed most of the walls in the existing house and create a bridge to the addition over the detached garage. We created an very open floor plan which is industrial and cozy. Both bathrooms and the first floor have cement floors with a specialty stain, and a radiant heat system. We installed a custom kitchen, custom barn doors, custom furniture, all new windows and exterior doors. We loved the rawness of the beams and added corrugated tin in a few areas to the ceiling. We applied American Clay to many walls, and installed metal stairs. This was a fun project and we had a blast!
Tom Queally Photography
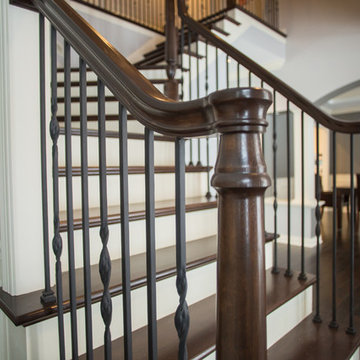
Staircase - large traditional wooden l-shaped mixed material railing staircase idea in Minneapolis with painted risers
Staircase Ideas
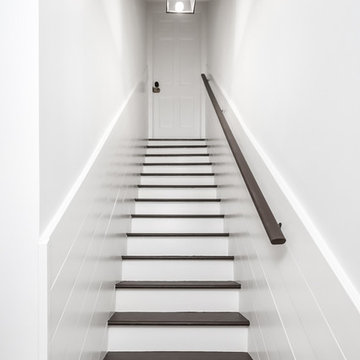
Our clients wanted a space to gather with friends and family for the children to play. There were 13 support posts that we had to work around. The awkward placement of the posts made the design a challenge. We created a floor plan to incorporate the 13 posts into special features including a built in wine fridge, custom shelving, and a playhouse. Now, some of the most challenging issues add character and a custom feel to the space. In addition to the large gathering areas, we finished out a charming powder room with a blue vanity, round mirror and brass fixtures.
70






