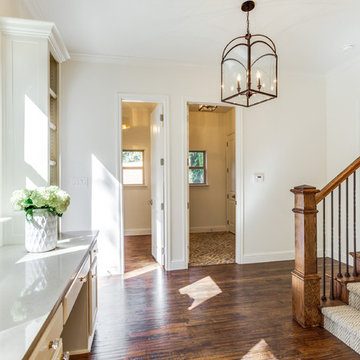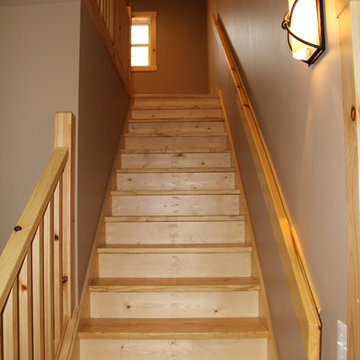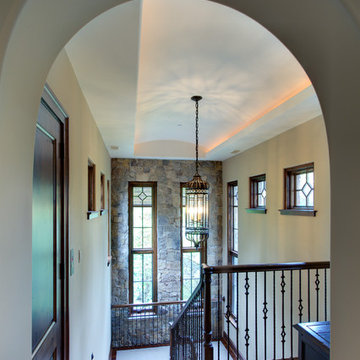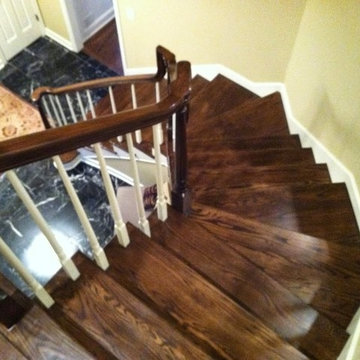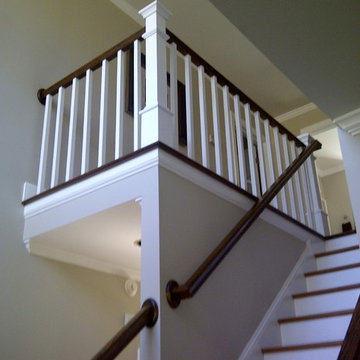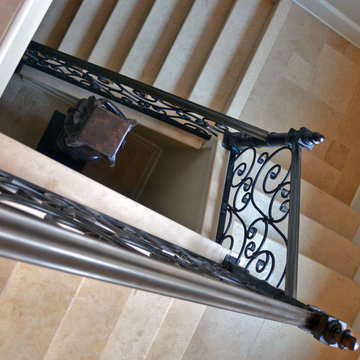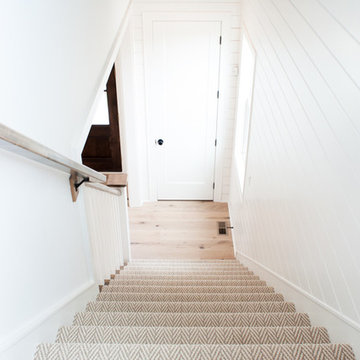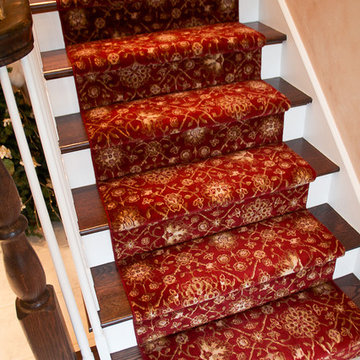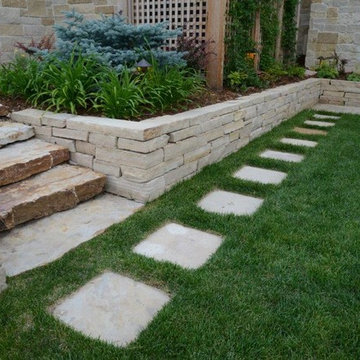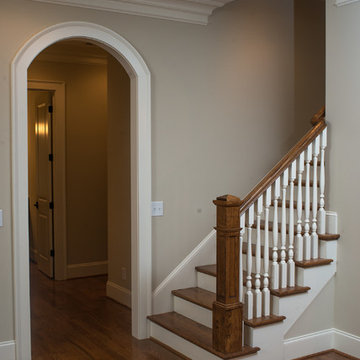Staircase Ideas
Refine by:
Budget
Sort by:Popular Today
58061 - 58080 of 545,825 photos
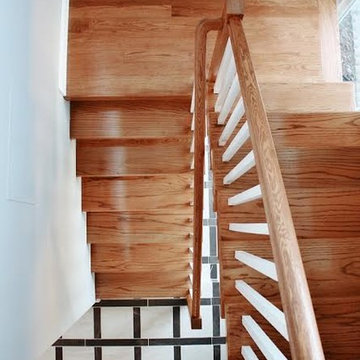
V. Minnis
Example of a mid-sized minimalist wooden u-shaped open staircase design in San Francisco
Example of a mid-sized minimalist wooden u-shaped open staircase design in San Francisco
Find the right local pro for your project
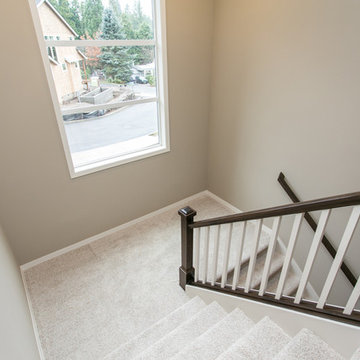
Extra wide stairs.
Steve Haning Photos.
Large trendy carpeted straight staircase photo in Portland with carpeted risers
Large trendy carpeted straight staircase photo in Portland with carpeted risers
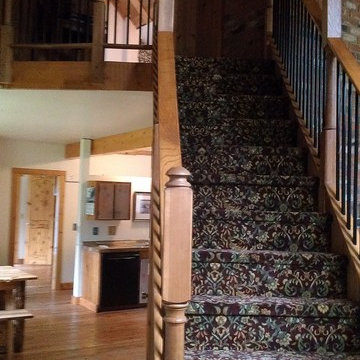
Celebrate Creative & Griffith Property Development
This staircase was originally against the wall to the right, and was moved more centrally into the main living and entry area.
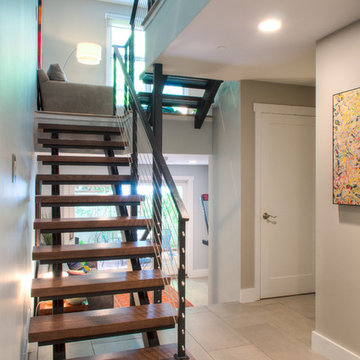
Recently completed stair renovation in Society Hill. New steel stair with red oak butcher block stair treads.
Example of a trendy staircase design in Philadelphia
Example of a trendy staircase design in Philadelphia
Reload the page to not see this specific ad anymore
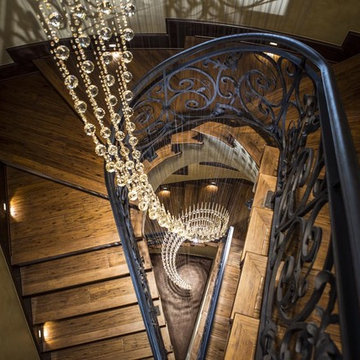
The entry’s old world fresco walls and dramatic 34’ Swarovski crystal double helix chandelier set the design stage for Old world- Italian Modern tension that characterize this exceptional design.
Reload the page to not see this specific ad anymore
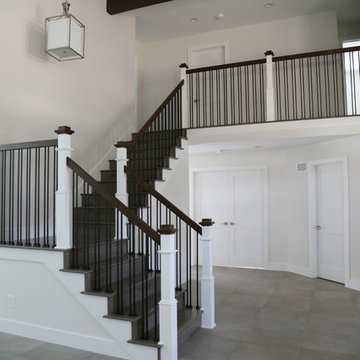
Staircase - mid-sized transitional wooden l-shaped mixed material railing staircase idea in Los Angeles with wooden risers
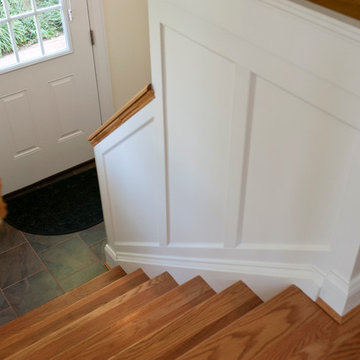
Allison Kuhn Creative
Example of a classic wooden u-shaped wood railing staircase design in Richmond with wooden risers
Example of a classic wooden u-shaped wood railing staircase design in Richmond with wooden risers
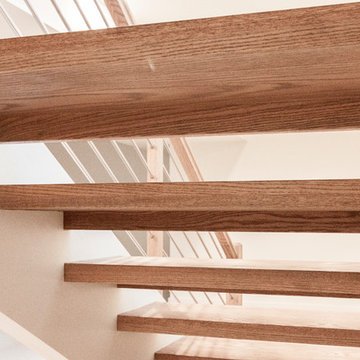
A remarkable Architect/Builder selected us to help design, build and install his geometric/contemporary four-level staircase; definitively not a “cookie-cutter” stair design, capable to blend/accompany very well the geometric forms of the custom millwork found throughout the home, and the spectacular chef’s kitchen/adjoining light filled family room. Since the architect’s goal was to allow plenty of natural light in at all times (staircase is located next to wall of windows), the stairs feature solid 2” oak treads with 4” nose extensions, absence of risers, and beautifully finished poplar stringers. The horizontal cable balustrade system flows dramatically from the lower level rec room to the magnificent view offered by the fourth level roof top deck. CSC © 1976-2020 Century Stair Company. All rights reserved.
Staircase Ideas
Reload the page to not see this specific ad anymore
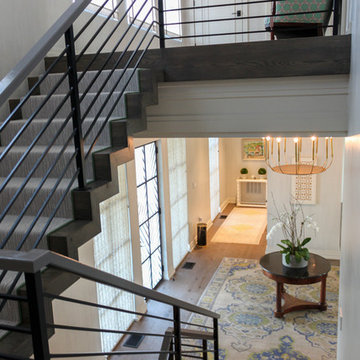
Century Stair met the architect's expectations by fabricating and installing a staircase that matched his aesthetic standards and high-end finishes; the clean and crisp zig-zag stringers were created by joining together modules of thick oak risers and nose less oak treads (fixed to the side walls with concealed joinery). A geometrical carpet selected by the owner, with subtle patterns and tones, makes this exquisitely proportioned stair work with the metal balustrade system and the home's elegant and eclectic interior design. Century Stair's artistic and technological achievements are proudly presented with this residential project. CSC © 1976-2020 Century Stair Company. All rights reserved.
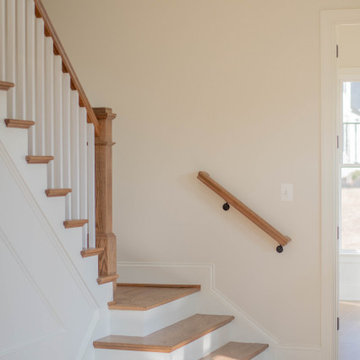
Staircase - cottage wooden wood railing staircase idea in Baltimore with painted risers
2904






