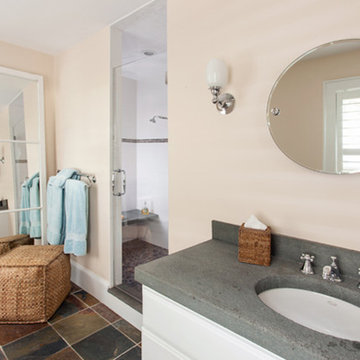Stone Slab Bath Ideas
Refine by:
Budget
Sort by:Popular Today
301 - 320 of 9,914 photos
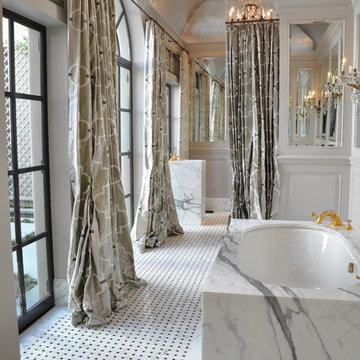
Tim Hawkins Interiors & Co
Trendy stone slab marble floor bathroom photo in Orange County with an undermount tub
Trendy stone slab marble floor bathroom photo in Orange County with an undermount tub
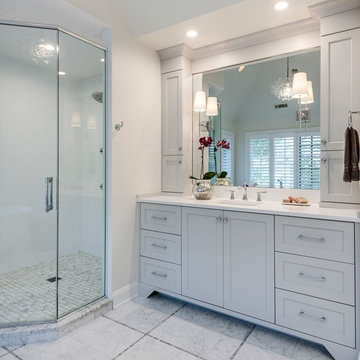
Example of a large transitional master white tile and stone slab marble floor bathroom design in Chicago with recessed-panel cabinets, white cabinets, white walls, an undermount sink and solid surface countertops
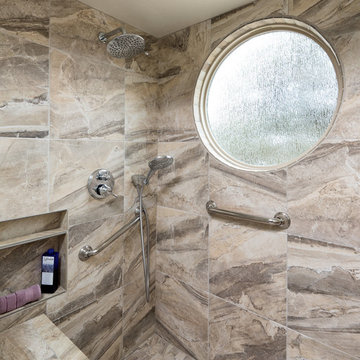
This age in place master bathroom incorporates safety and style. The shower features multiple grab bars and a shower seat. The safety of the comfort height toilet is enhanced with a subtle grab bar built into the toilet role holder. Both rain-head and hand-held shower faucets make the shower easy to use, and the non-slip tile creates a safe environment. The natural flowing veins of the porcelain tile add the essence of the ocean to this bathroom. A sit-down makeup area attached to the vanity completes this accessible bathroom. Photo by Scott Basile.
![[Private Residence] Rock Creek Cattle Company](https://st.hzcdn.com/fimgs/pictures/bathrooms/private-residence-rock-creek-cattle-company-sway-and-co-interior-design-img~77c1d73005137fe8_2795-1-f07acb4-w360-h360-b0-p0.jpg)
Bathroom - large rustic master multicolored tile and stone slab dark wood floor bathroom idea in Other with a vessel sink, shaker cabinets, medium tone wood cabinets, quartz countertops, a one-piece toilet and beige walls
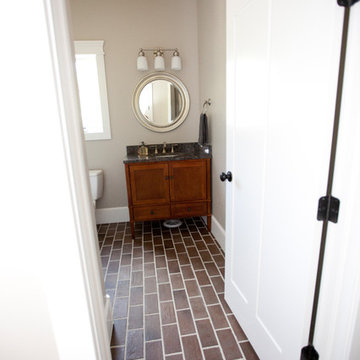
Inspiration for a small transitional gray tile and stone slab brick floor and brown floor powder room remodel in Salt Lake City with shaker cabinets, medium tone wood cabinets, a two-piece toilet, beige walls, an undermount sink and solid surface countertops
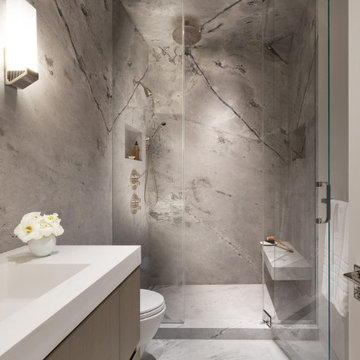
Example of a trendy 3/4 gray tile and stone slab gray floor and single-sink bathroom design in San Francisco with flat-panel cabinets, gray walls, an integrated sink, a hinged shower door and white countertops
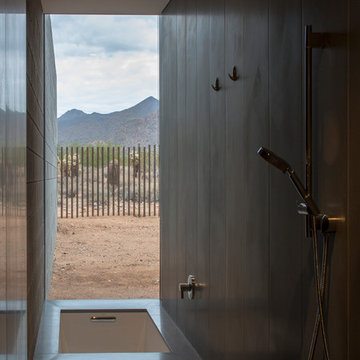
Custom concrete tiles adorn this space that is at once water closet, shower, bathtub and viewing corridor to the north mountains. Water drains to a linear slot drain tin the floor. Chrome Grohe fixtures provide modern accents to the space. A Kohler tub filler fills the tub from the ceiling above.
Winquist Photography, Matt Winquist
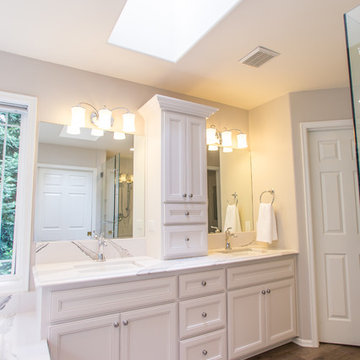
Jenny L Miller
Mid-sized elegant master white tile and stone slab light wood floor and gray floor bathroom photo in Seattle with beaded inset cabinets, beige cabinets, gray walls, an undermount sink, quartzite countertops, a hinged shower door and white countertops
Mid-sized elegant master white tile and stone slab light wood floor and gray floor bathroom photo in Seattle with beaded inset cabinets, beige cabinets, gray walls, an undermount sink, quartzite countertops, a hinged shower door and white countertops
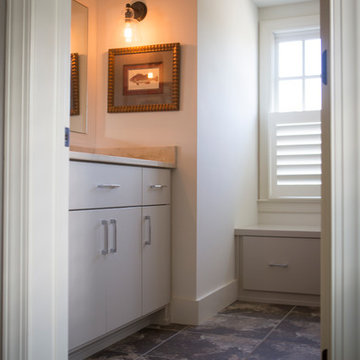
Boys bathroom with custom sconces and emperador marble floors. Durable and beautiful.
Inspiration for a mid-sized farmhouse 3/4 white tile and stone slab porcelain tile bathroom remodel in Atlanta with flat-panel cabinets, white cabinets, white walls and solid surface countertops
Inspiration for a mid-sized farmhouse 3/4 white tile and stone slab porcelain tile bathroom remodel in Atlanta with flat-panel cabinets, white cabinets, white walls and solid surface countertops
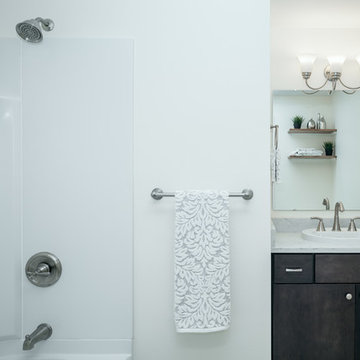
David Paul Bayles
Inspiration for a small contemporary kids' white tile and stone slab vinyl floor and white floor bathroom remodel in Other with flat-panel cabinets, black cabinets, a one-piece toilet, white walls and marble countertops
Inspiration for a small contemporary kids' white tile and stone slab vinyl floor and white floor bathroom remodel in Other with flat-panel cabinets, black cabinets, a one-piece toilet, white walls and marble countertops
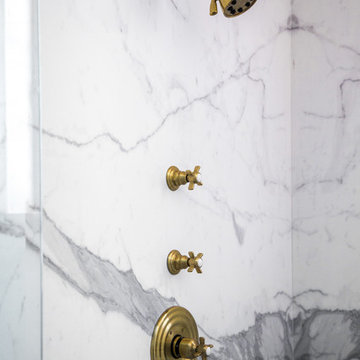
Collaboration with Bryan Wark Designs
Photography by Bethany Nauert
Example of a transitional stone slab dark wood floor and brown floor bathroom design in Los Angeles with white walls and a hinged shower door
Example of a transitional stone slab dark wood floor and brown floor bathroom design in Los Angeles with white walls and a hinged shower door
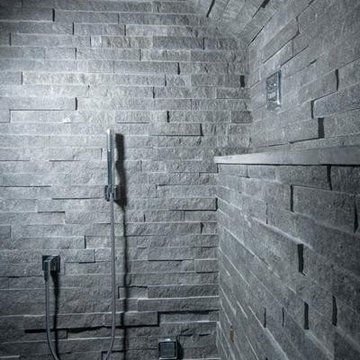
Mike Graff
Alcove shower - mid-sized contemporary 3/4 gray tile and stone slab alcove shower idea in Sacramento with a drop-in sink, flat-panel cabinets, gray cabinets, a wall-mount toilet and gray walls
Alcove shower - mid-sized contemporary 3/4 gray tile and stone slab alcove shower idea in Sacramento with a drop-in sink, flat-panel cabinets, gray cabinets, a wall-mount toilet and gray walls
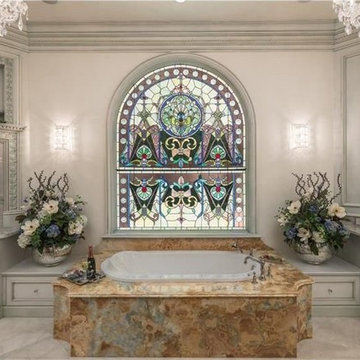
Luxurious master bath room with all custom designed painted wood cabinetry with antique reproduction wood carvings. French Grey paint. White Venetian plaster ceiling and walls. Crystal wall sconces. Towel warming drawers on each side of the tub. Blue onyx tub platform and inlaid floor and barrel vaulted shower. Gas fireplace at wall with space above for TV. Refrigerator below fireplace. 2 vanities. marble counters. Nickle finish fixtures. The top portion of the stain glass window is an antique. The bottom panel was custom made to match and fit the building window opening. Custom designed wooden cabinetry to look like furniture in an old European mansion. The linen storage in tall panel to the left of the vanity. All interior architectural details by Susan Berry, Designer. All ceilings, beam details, flooring, lighting, materials and finish details by Susan Berry, Interior Designer. Photos provided by the homeowner. Central Florida Estate home.
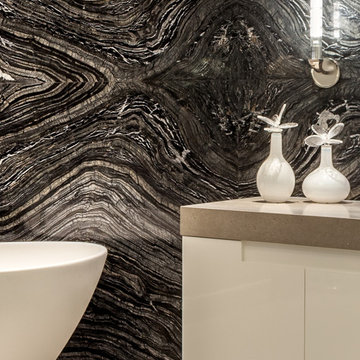
Perfectly book-matched marble creates the focal point of this contemporary Master Bathroom.
•Photo by Argonaut Architectural•
Inspiration for a large contemporary master black and white tile and stone slab limestone floor and beige floor freestanding bathtub remodel in Miami with flat-panel cabinets, white cabinets, black walls, limestone countertops and an undermount sink
Inspiration for a large contemporary master black and white tile and stone slab limestone floor and beige floor freestanding bathtub remodel in Miami with flat-panel cabinets, white cabinets, black walls, limestone countertops and an undermount sink
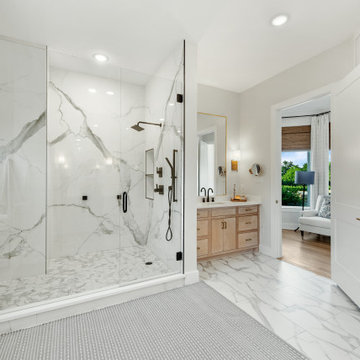
Example of a large transitional master white tile and stone slab ceramic tile, multicolored floor and single-sink bathroom design in Dallas with flat-panel cabinets, light wood cabinets, a two-piece toilet, white walls, an undermount sink, quartz countertops, a hinged shower door, white countertops and a built-in vanity
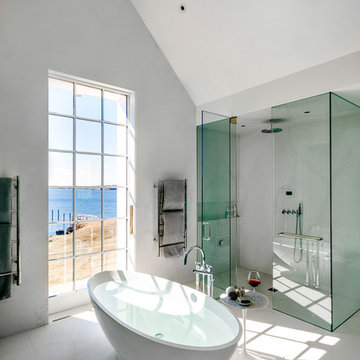
Inspiration for a modern master white tile and stone slab white floor bathroom remodel in Boston with quartz countertops, a hinged shower door and white countertops
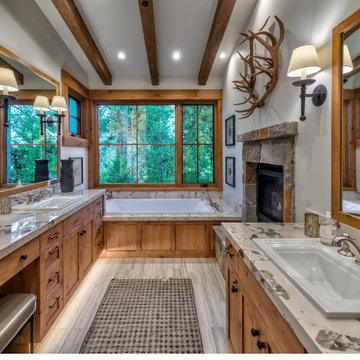
Drop-in bathtub - contemporary master beige tile and stone slab porcelain tile, gray floor, double-sink and exposed beam drop-in bathtub idea in Other with shaker cabinets, light wood cabinets, beige walls, a drop-in sink, granite countertops, white countertops and a built-in vanity
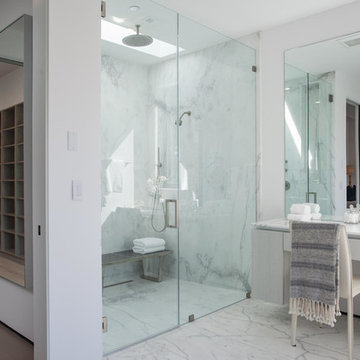
A masterpiece of light and design, this gorgeous Beverly Hills contemporary is filled with incredible moments, offering the perfect balance of intimate corners and open spaces.
A large driveway with space for ten cars is complete with a contemporary fountain wall that beckons guests inside. An amazing pivot door opens to an airy foyer and light-filled corridor with sliding walls of glass and high ceilings enhancing the space and scale of every room. An elegant study features a tranquil outdoor garden and faces an open living area with fireplace. A formal dining room spills into the incredible gourmet Italian kitchen with butler’s pantry—complete with Miele appliances, eat-in island and Carrara marble countertops—and an additional open living area is roomy and bright. Two well-appointed powder rooms on either end of the main floor offer luxury and convenience.
Surrounded by large windows and skylights, the stairway to the second floor overlooks incredible views of the home and its natural surroundings. A gallery space awaits an owner’s art collection at the top of the landing and an elevator, accessible from every floor in the home, opens just outside the master suite. Three en-suite guest rooms are spacious and bright, all featuring walk-in closets, gorgeous bathrooms and balconies that open to exquisite canyon views. A striking master suite features a sitting area, fireplace, stunning walk-in closet with cedar wood shelving, and marble bathroom with stand-alone tub. A spacious balcony extends the entire length of the room and floor-to-ceiling windows create a feeling of openness and connection to nature.
A large grassy area accessible from the second level is ideal for relaxing and entertaining with family and friends, and features a fire pit with ample lounge seating and tall hedges for privacy and seclusion. Downstairs, an infinity pool with deck and canyon views feels like a natural extension of the home, seamlessly integrated with the indoor living areas through sliding pocket doors.
Amenities and features including a glassed-in wine room and tasting area, additional en-suite bedroom ideal for staff quarters, designer fixtures and appliances and ample parking complete this superb hillside retreat.
Stone Slab Bath Ideas
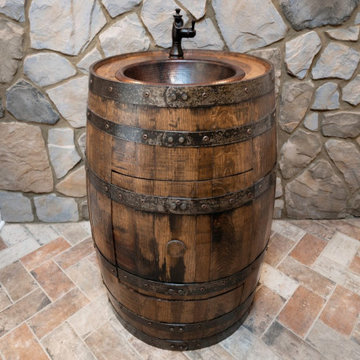
Example of a mountain style stone slab brick floor, orange floor and single-sink bathroom design in Louisville with brown cabinets, a drop-in sink, wood countertops and a freestanding vanity
16








