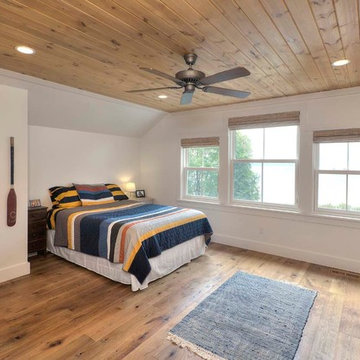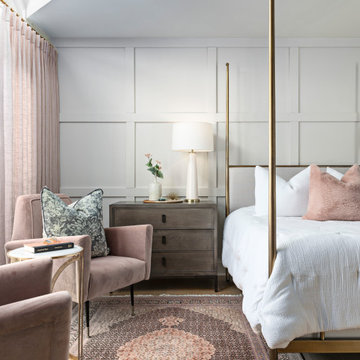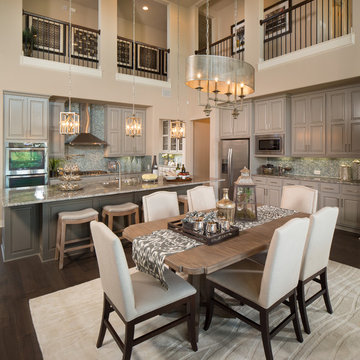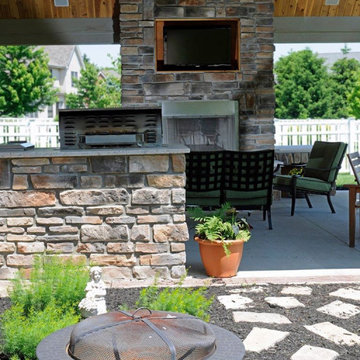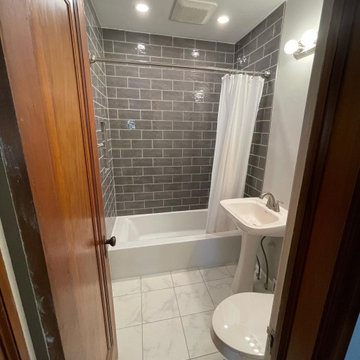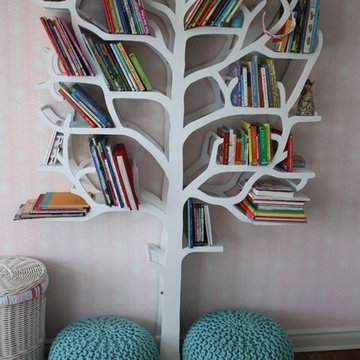Home Design Ideas
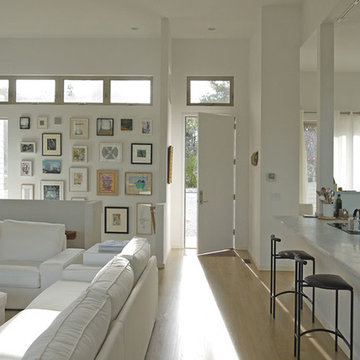
jon moore
Example of a large minimalist living room design in Boston
Example of a large minimalist living room design in Boston

Mike Van Tassel photography
American Brass and Crystal custom chandelier
Powder room - mid-sized transitional white floor powder room idea in New York with brown cabinets, blue walls, an undermount sink, marble countertops, white countertops, flat-panel cabinets and a two-piece toilet
Powder room - mid-sized transitional white floor powder room idea in New York with brown cabinets, blue walls, an undermount sink, marble countertops, white countertops, flat-panel cabinets and a two-piece toilet
Find the right local pro for your project

Bel Air - Serene Elegance. This collection was designed with cool tones and spa-like qualities to create a space that is timeless and forever elegant.

Seated home bar - mid-sized modern l-shaped beige floor seated home bar idea in Miami with an undermount sink, flat-panel cabinets, brown cabinets, brown backsplash and wood backsplash

Elegant l-shaped dark wood floor and brown floor kitchen photo in Dallas with a farmhouse sink, recessed-panel cabinets, white cabinets, gray backsplash, stainless steel appliances, an island and gray countertops
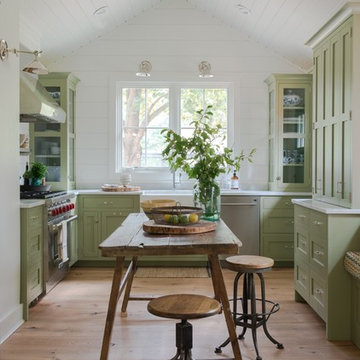
Jaine Beiles
Eat-in kitchen - small cottage u-shaped light wood floor eat-in kitchen idea in New York with a farmhouse sink, recessed-panel cabinets, green cabinets, marble countertops, white backsplash, stainless steel appliances and no island
Eat-in kitchen - small cottage u-shaped light wood floor eat-in kitchen idea in New York with a farmhouse sink, recessed-panel cabinets, green cabinets, marble countertops, white backsplash, stainless steel appliances and no island
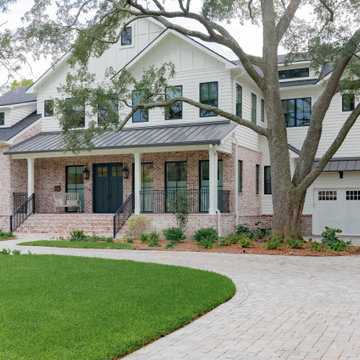
Inspiration for a large farmhouse white two-story mixed siding exterior home remodel in Houston with a shingle roof
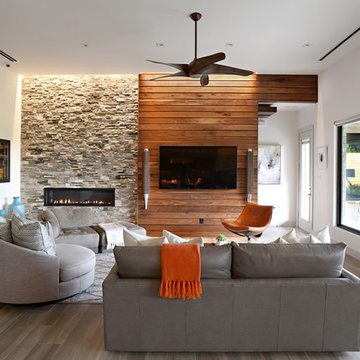
Custom wood-look tile flooring in wide width and narrower creates a base for the modern but warm interior in this living and dining area. Stacked stone, wood accents, black frame windows and white walls complete the space.

Bathroom - contemporary kids' white tile and subway tile mosaic tile floor, white floor and single-sink bathroom idea in Seattle with flat-panel cabinets, blue cabinets, a two-piece toilet, white walls, an undermount sink, a hinged shower door, white countertops and a floating vanity
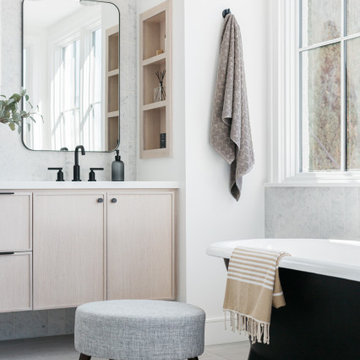
CHRISTOPHER LEE FOTO
Freestanding bathtub - farmhouse white tile gray floor freestanding bathtub idea in Los Angeles with flat-panel cabinets, light wood cabinets, white walls, an undermount sink, white countertops and a floating vanity
Freestanding bathtub - farmhouse white tile gray floor freestanding bathtub idea in Los Angeles with flat-panel cabinets, light wood cabinets, white walls, an undermount sink, white countertops and a floating vanity

Kitchen - mid-sized contemporary l-shaped light wood floor and beige floor kitchen idea in Austin with flat-panel cabinets, marble countertops, an island, white countertops, white backsplash, marble backsplash, stainless steel appliances and an undermount sink

During the designing phase of the project, Richard envisioned a custom fridge wall unit that would house a panel ready fridge and a coffee and microwave cabinet. In doing so he took every detail into account to make it a highly functional and stunning piece.
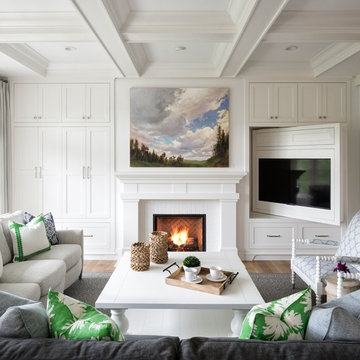
Inspiration for a transitional medium tone wood floor and brown floor living room remodel in Minneapolis with white walls, a standard fireplace and a brick fireplace

This guest bath was remodeled to provide a shared bathroom for two growing boys. The dark blue gray vanity adds a masculine touch while double sinks and mirrors provide each boy with his own space. A tall custom linen cabinet in the shower area provides plenty of storage for towels and bath sundries, while a handy pullout hamper on the bottom keeps the area tidy. Classic white subway tile is repeated in the tub shower and on the vanity accent wall. Marble look porcelain floor tile picks up the gray color of the vanity and provides a beautiful and durable floor surface.
Home Design Ideas

Large danish formal and open concept medium tone wood floor living room photo in Seattle with white walls and a ribbon fireplace

Justin Krug Photography
Living room - huge contemporary formal and open concept light wood floor living room idea in Portland with white walls, a stone fireplace, a wall-mounted tv and a ribbon fireplace
Living room - huge contemporary formal and open concept light wood floor living room idea in Portland with white walls, a stone fireplace, a wall-mounted tv and a ribbon fireplace
16

























