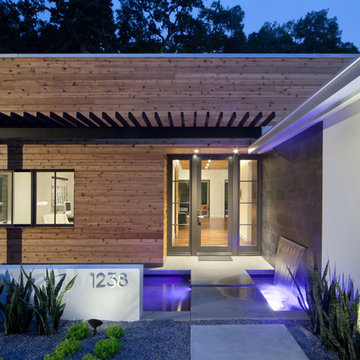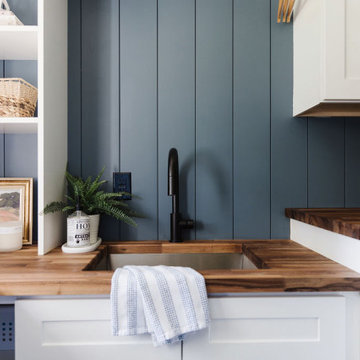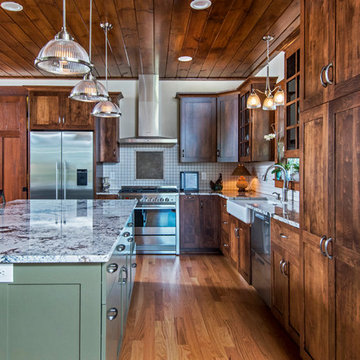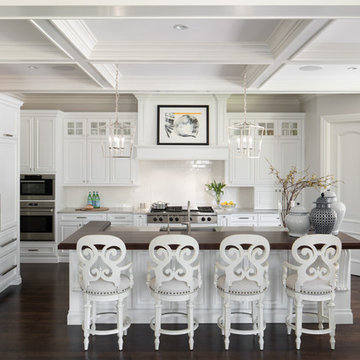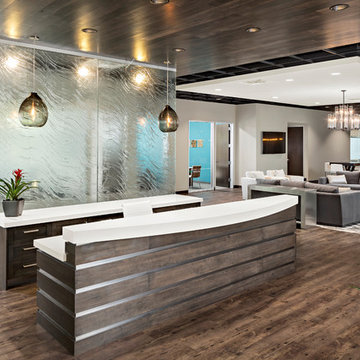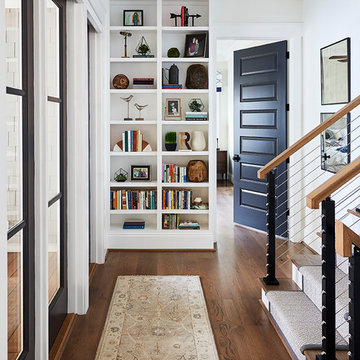Home Design Ideas
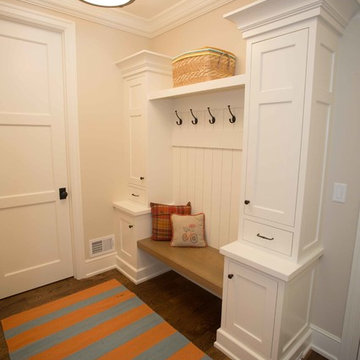
Mid-sized transitional dark wood floor entryway photo in San Diego with beige walls and a white front door
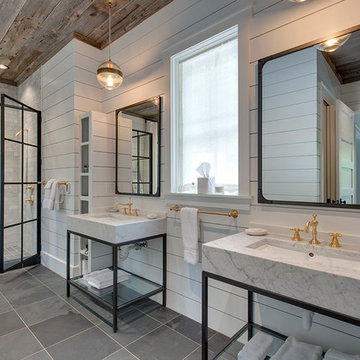
Example of a country master gray tile bathroom design in Other with white walls, a vessel sink, marble countertops and a hinged shower door
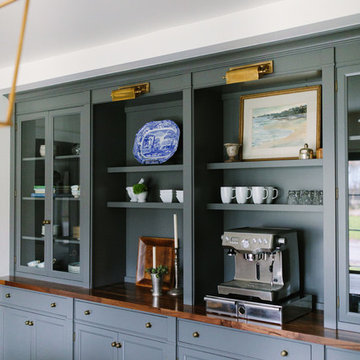
The coffee bar in the open Kitchen/Dining/Family space. Stoffer Photography
Example of a large country dark wood floor great room design in Grand Rapids with white walls
Example of a large country dark wood floor great room design in Grand Rapids with white walls
Find the right local pro for your project
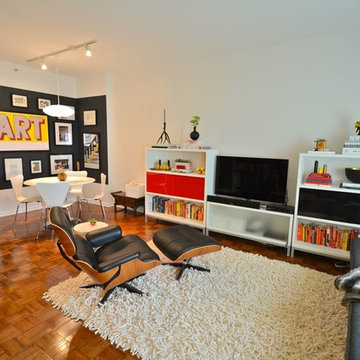
Mid-sized 1960s medium tone wood floor living room photo in Minneapolis with white walls, no fireplace and a tv stand
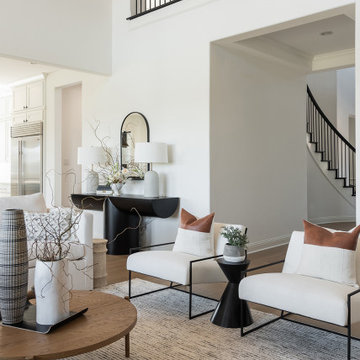
Example of a large minimalist open concept light wood floor and beige floor living room design in Dallas with white walls, a standard fireplace, a plaster fireplace and a wall-mounted tv
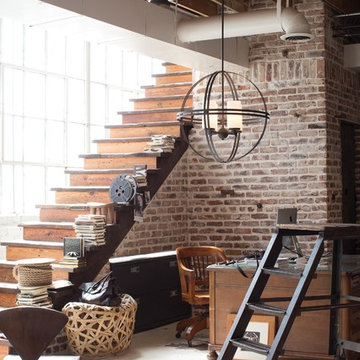
Inspiration for a large industrial freestanding desk concrete floor home studio remodel in Austin with no fireplace

Maximizing the functionality of this space, and coordinating the new kitchen with the beautiful remodel completed previously by the client were the two most important aspects of this project. The existing spaces are elegantly decorated with an open plan, dark hardwood floors, and natural stone accents. The new, lighter, more open kitchen flows beautifully into the client’s existing dining room space. Satin nickel hardware blends with the stainless steel appliances and matches the satin nickel details throughout the home. The fully integrated refrigerator next to the narrow pull-out pantry cabinet, take up less visual weight than a traditional stainless steel appliance and the two combine to provide fantastic storage. The glass cabinet doors and decorative lighting beautifully highlight the client’s glassware and dishes. Finished with white subway tile, Dreamy Marfil quartz countertops, and a warm natural wood blind; the space warm, inviting, elegant, and extremely functional.
copyright 2013 marilyn peryer photography
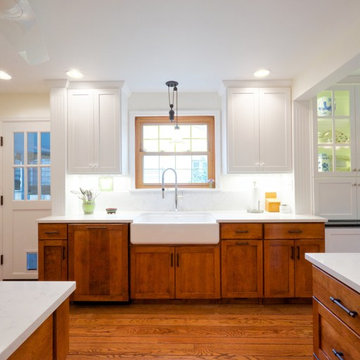
Sponsored
Plain City, OH
Kuhns Contracting, Inc.
Central Ohio's Trusted Home Remodeler Specializing in Kitchens & Baths

Photography: Garett + Carrie Buell of Studiobuell/ studiobuell.com
Example of a country dark wood floor family room design in Nashville with a bar, white walls, a standard fireplace, a tile fireplace and no tv
Example of a country dark wood floor family room design in Nashville with a bar, white walls, a standard fireplace, a tile fireplace and no tv

Partial view of Laundry room with custom designed & fabricated soapstone utility sink with integrated drain board and custom raw steel legs. Laundry features two stacked washer / dryer sets. Painted ship-lap walls with decorative raw concrete floor tiles. View to adjacent mudroom that includes a small built-in office space.
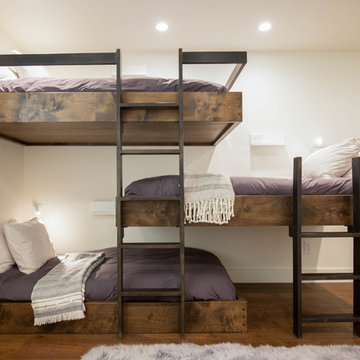
Célia Foussé
Trendy gender-neutral dark wood floor kids' room photo in Orange County with white walls
Trendy gender-neutral dark wood floor kids' room photo in Orange County with white walls
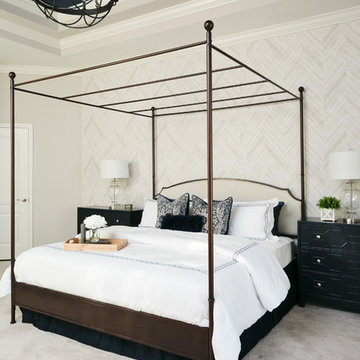
Native House Photography
Large elegant master carpeted and beige floor bedroom photo in Other with beige walls and no fireplace
Large elegant master carpeted and beige floor bedroom photo in Other with beige walls and no fireplace
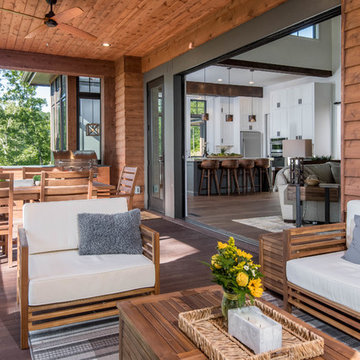
Patio kitchen - mid-sized rustic backyard patio kitchen idea in Other with decking and a roof extension

Living room - rustic open concept medium tone wood floor living room idea in Sacramento with a standard fireplace, a wall-mounted tv and gray walls
Home Design Ideas
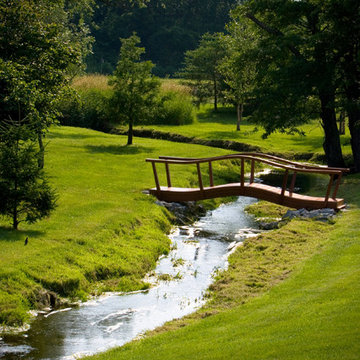
Sponsored
Plain City, OH
Kuhns Contracting, Inc.
Central Ohio's Trusted Home Remodeler Specializing in Kitchens & Baths

Example of a large minimalist single-wall concrete floor open concept kitchen design in New York with a double-bowl sink, flat-panel cabinets, gray cabinets, solid surface countertops, brown backsplash, stainless steel appliances and an island
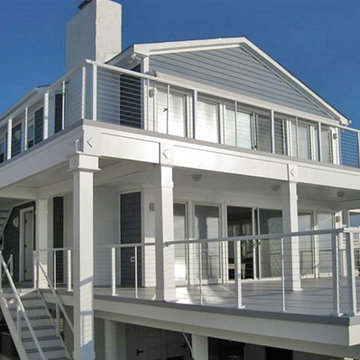
July 2012 Photo Contest 3rd Place Winner
DesignRail® deck railings with CableRail horizontal cable infill
Credit: John O'Boyle, J.O.B. Design & Construction, Inc.
Location: Sea Isle City, NJ
19

























