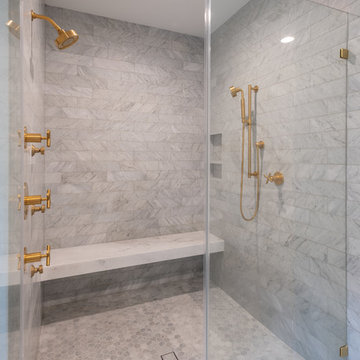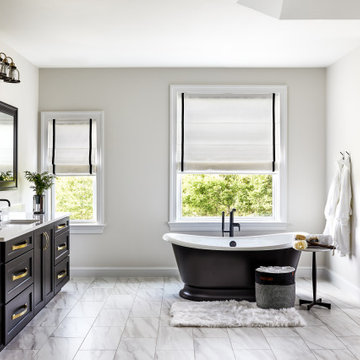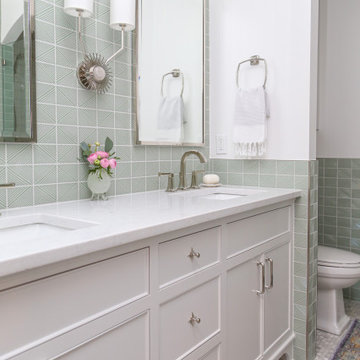Transitional Bath Ideas
Refine by:
Budget
Sort by:Popular Today
401 - 420 of 389,283 photos
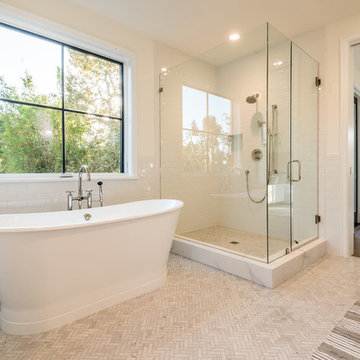
Set upon an oversized and highly sought-after creekside lot in Brentwood, this two story home and full guest home exude a casual, contemporary farmhouse style and vibe. The main residence boasts 5 bedrooms and 5.5 bathrooms, each ensuite with thoughtful touches that accentuate the home’s overall classic finishes. The master retreat opens to a large balcony overlooking the yard accented by mature bamboo and palms. Other features of the main house include European white oak floors, recessed lighting, built in speaker system, attached 2-car garage and a laundry room with 2 sets of state-of-the-art Samsung washers and dryers. The bedroom suite on the first floor enjoys its own entrance, making it ideal for guests. The open concept kitchen features Calacatta marble countertops, Wolf appliances, wine storage, dual sinks and dishwashers and a walk-in butler’s pantry. The loggia is accessed via La Cantina bi-fold doors that fully open for year-round alfresco dining on the terrace, complete with an outdoor fireplace. The wonderfully imagined yard contains a sparkling pool and spa and a crisp green lawn and lovely deck and patio areas. Step down further to find the detached guest home, which was recognized with a Decade Honor Award by the Los Angeles Chapter of the AIA in 2006, and, in fact, was a frequent haunt of Frank Gehry who inspired its cubist design. The guest house has a bedroom and bathroom, living area, a newly updated kitchen and is surrounded by lush landscaping that maximizes its creekside setting, creating a truly serene oasis.
Find the right local pro for your project
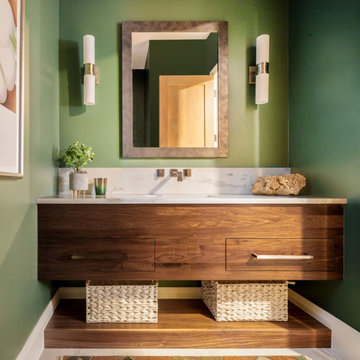
Example of a mid-sized transitional porcelain tile and gray floor powder room design in Denver with flat-panel cabinets, green walls, marble countertops, white countertops, dark wood cabinets, an undermount sink and a floating vanity

Inspiration for a mid-sized transitional master bathroom remodel in San Francisco with an undermount tub, gray walls, an undermount sink, marble countertops, a hinged shower door and a niche

Small transitional travertine floor and beige floor bathroom photo in St Louis with flat-panel cabinets, gray cabinets, a two-piece toilet, gray walls, an undermount sink, marble countertops and multicolored countertops

This stunning master bath remodel is a place of peace and solitude from the soft muted hues of white, gray and blue to the luxurious deep soaking tub and shower area with a combination of multiple shower heads and body jets. The frameless glass shower enclosure furthers the open feel of the room, and showcases the shower’s glittering mosaic marble and polished nickel fixtures. The separate custom vanities, elegant fixtures and dramatic crystal chandelier give the room plenty of sparkle.

Large transitional master white tile and marble tile dark wood floor and brown floor bathroom photo in Houston with an undermount sink, a two-piece toilet, white walls, quartz countertops and white countertops

Transitional black and white tile and white tile bathroom photo in Los Angeles with shaker cabinets, black cabinets, white walls and an undermount sink

Inspiration for a mid-sized transitional kids' ceramic tile, white floor, double-sink and shiplap wall tub/shower combo remodel in Los Angeles with shaker cabinets, blue cabinets, a one-piece toilet, white walls, a drop-in sink, quartz countertops, a hinged shower door, white countertops and a freestanding vanity

Martin King
Large transitional master gray tile, white tile and mosaic tile gray floor and ceramic tile alcove shower photo in Orange County with an undermount sink, gray cabinets, gray walls, shaker cabinets, a two-piece toilet, quartz countertops and a hinged shower door
Large transitional master gray tile, white tile and mosaic tile gray floor and ceramic tile alcove shower photo in Orange County with an undermount sink, gray cabinets, gray walls, shaker cabinets, a two-piece toilet, quartz countertops and a hinged shower door
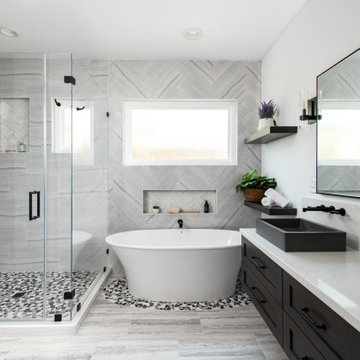
This master bathroom remodel has a spacious layout with a walk-in shower next to the freestanding tub. This space also showcases cool design with a tub shadow made of pebble stone to match the shower flooring.

Beautiful relaxing freestanding tub surrounded by luxurious elements such as Carrera marble tile flooring and brushed gold bath filler. Our favorite feature is the custom functional ledge below the window!
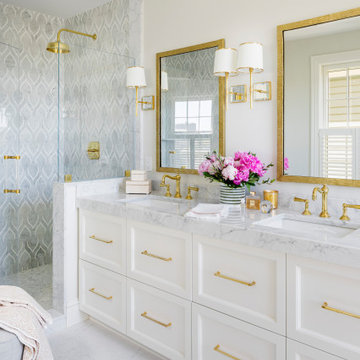
Example of a transitional gray tile white floor and double-sink bathroom design in Providence with recessed-panel cabinets, white cabinets, white walls, an undermount sink, white countertops and a built-in vanity

Wall Paint Color: Benjamin Moore Paper White
Paint Trim: Benjamin Moore White Heron
Vanity Paint Color: Benjamin Moore Hail Navy
Joe Kwon Photography

Wicker Park Dark and Moody Powder Room by Leah Phillips Interiors
Transitional wallpaper powder room photo in Chicago with black walls
Transitional wallpaper powder room photo in Chicago with black walls
Transitional Bath Ideas
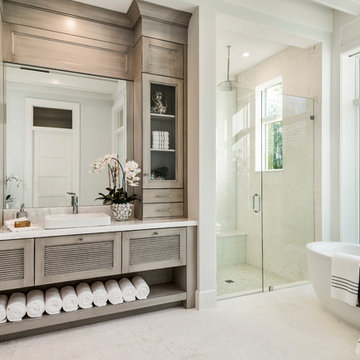
Transitional 3/4 beige tile beige floor bathroom photo in Other with louvered cabinets, gray cabinets, white walls, a vessel sink and a hinged shower door
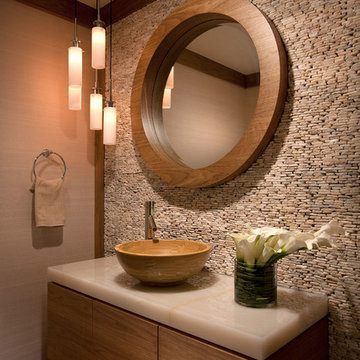
Example of a transitional powder room design in Miami with a vessel sink and beige countertops

Inspiration for a small transitional kids' gray tile and cement tile cement tile floor, single-sink, wall paneling and green floor bathroom remodel in San Francisco with shaker cabinets, brown cabinets, white walls, an undermount sink, marble countertops, gray countertops and a freestanding vanity
21








