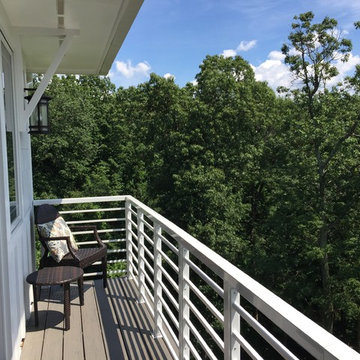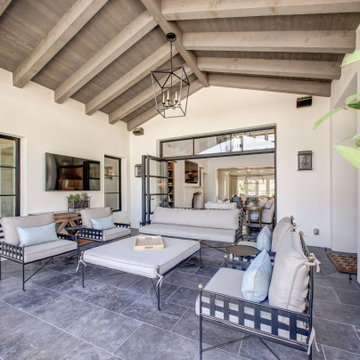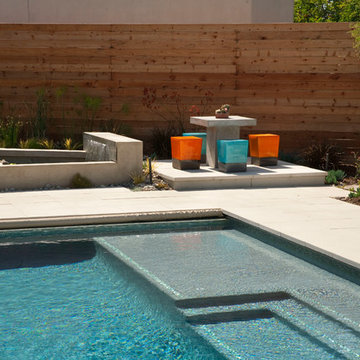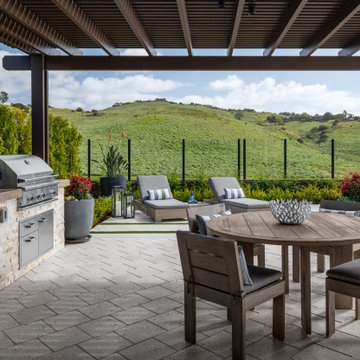Refine by:
Budget
Sort by:Popular Today
1101 - 1120 of 128,103 photos
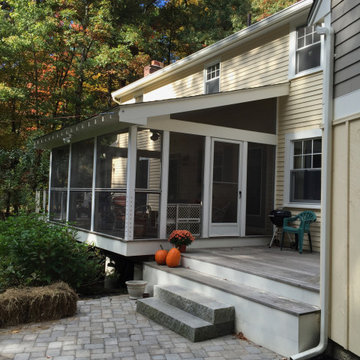
An extra living space for the summer months.
This is an example of a mid-sized transitional concrete paver screened-in and cable railing back porch design in Boston.
This is an example of a mid-sized transitional concrete paver screened-in and cable railing back porch design in Boston.
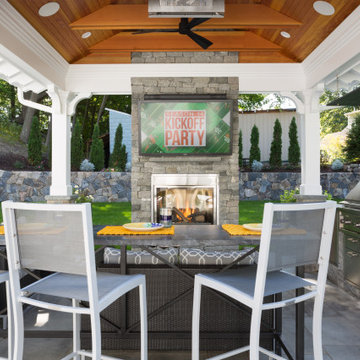
Patio kitchen - large transitional backyard stone patio kitchen idea in Boston with a gazebo
Find the right local pro for your project
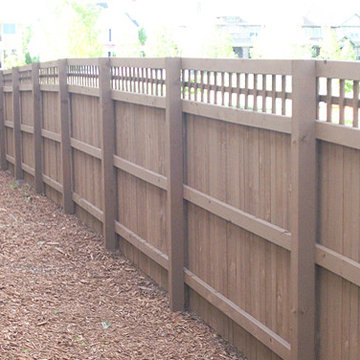
Mid-sized transitional backyard gravel patio photo in Denver with no cover
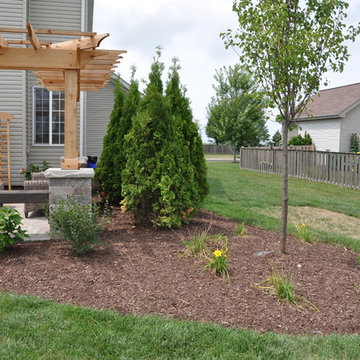
Yorkville Hill Landscaping, Inc.
Inspiration for a mid-sized transitional backyard brick patio remodel in Chicago with a pergola
Inspiration for a mid-sized transitional backyard brick patio remodel in Chicago with a pergola
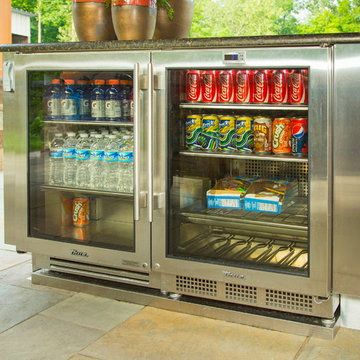
Large transitional backyard stone patio kitchen photo in Philadelphia with a roof extension
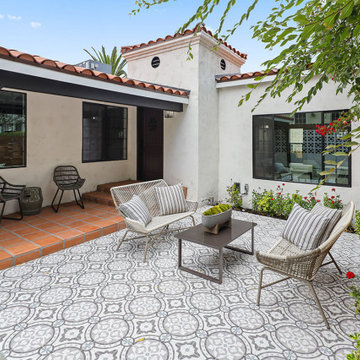
Inspiration for a mid-sized transitional backyard tile patio remodel in Los Angeles with a roof extension
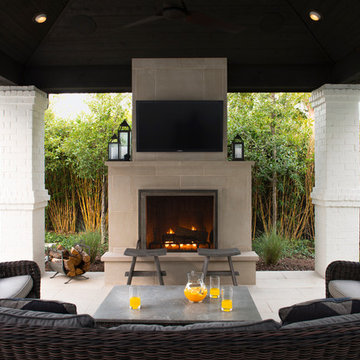
This new covered patio with fireplace was added to the existing backyard. The veneer and flooring are finished with Lueders Limestone. The brick columns and ceiling are designed to match the existing residence.
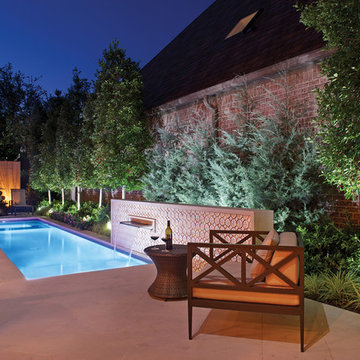
Small spaces can be the best. This pool and spa separated with a sheet of acrylic gives this pool an uninterrupted look. The limestone wall acts as a backdrop for the garden urn creating a focal piece of art
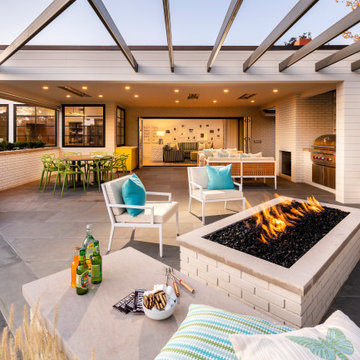
Inspiration for a huge transitional backyard tile patio remodel in Salt Lake City with a roof extension
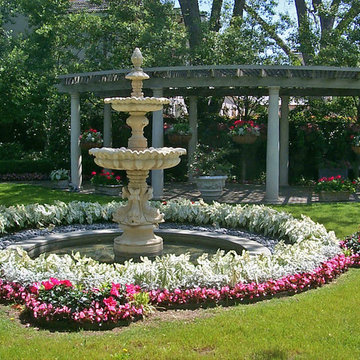
This formal garden in Highland Park, Texas features an expansive pool and side garden. The front garden features a circular driveway approach to the front porch. The Through side decorative garden gate, you can get a glimpse of the classical fountain and custom shade structure with cast stone columns and hanging baskets filled with flowers. Other design details on the project include a luxury pool with fountain jets, screen trees, Pennsylvania bluestone paving and steps with Mexican beach pebbles. Completed with Naud Burnett & Partners.
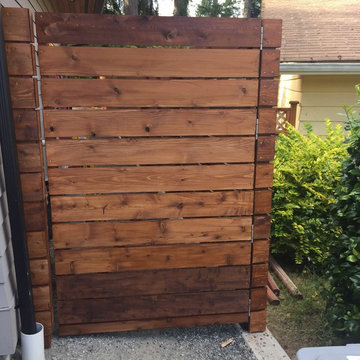
Design ideas for a mid-sized transitional partial sun side yard gravel landscaping in Seattle.
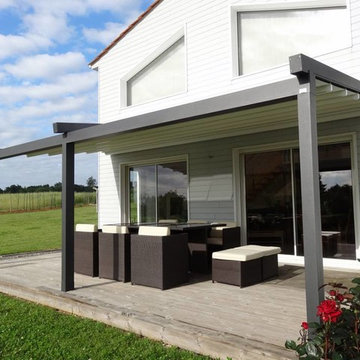
Available in different fabrics and colors.
All products are custom made.
We chose the top-rated "Gennius Awning" for our FlexRoof.
The FlexRoof is a roller-roof system, from KE Durasol Awnings, one of the best rated awning companies.
The FlexRoof is more unique than traditional awnings on the market, such as retractable awnings.
The FlexRoof is built onto a pergola-type frame (or mounted onto a FlexRoom) which aesthetically enhances your outdoor space and adds function as an outdoor room. The FlexRoof provides overhead protection from outdoor elements with design and innovation.
Our FlexRoof can be installed together with or separately from a FlexRoom. All FlexRoofs are custom designed and are available in a variety of frame options, fabrics, and colors. Lights and/or speaker installations are optional.
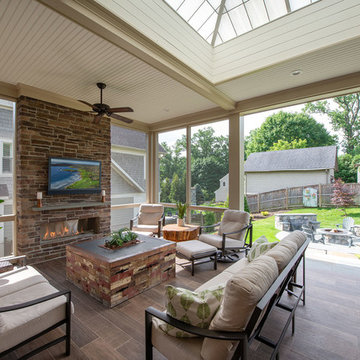
We designed a three season room with removable window/screens and a large sliding screen door. The Walnut matte rectified field tile floors are heated, We included an outdoor TV, ceiling fans and a linear fireplace insert with star Fyre glass. Outside, we created a seating area around a fire pit and fountain water feature, as well as a new patio for grilling.
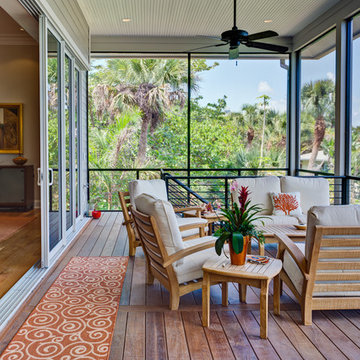
Large transitional backyard deck photo in Miami with a roof extension
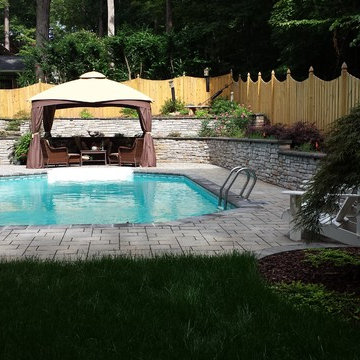
grate space for entertainment with this beautiful belgard paver , nice heritage stone walls , paver coping , this different levels allows you to have short walls while given you the option for plantings ,very nice and convenient .
Transitional Outdoor Design Ideas
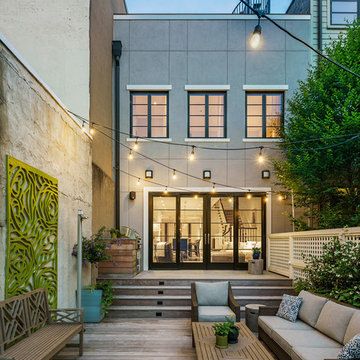
Photo credits: Hoachlander Davis Photography
Inspiration for a transitional backyard outdoor kitchen deck remodel in DC Metro with no cover
Inspiration for a transitional backyard outdoor kitchen deck remodel in DC Metro with no cover
56












