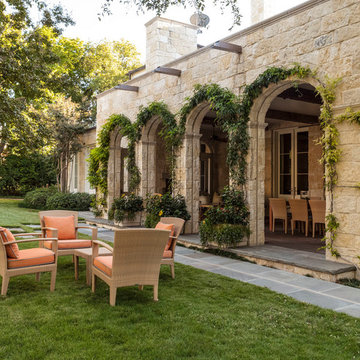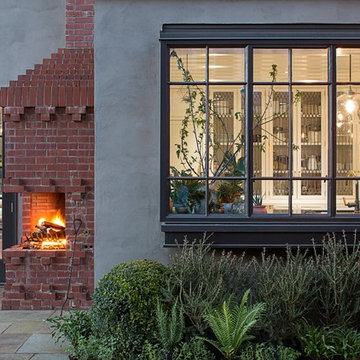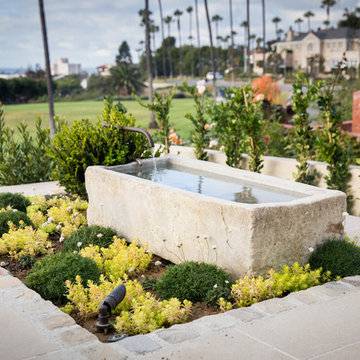Refine by:
Budget
Sort by:Popular Today
1141 - 1160 of 128,139 photos
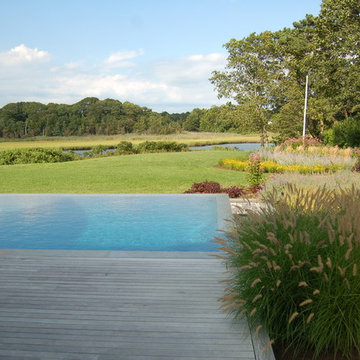
Mid-sized transitional backyard rectangular infinity pool photo in New York with decking
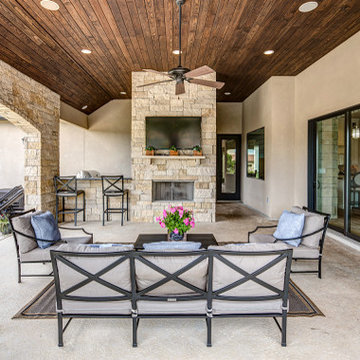
Patio - large transitional backyard stone patio idea in Austin with a fire pit and a roof extension
Find the right local pro for your project
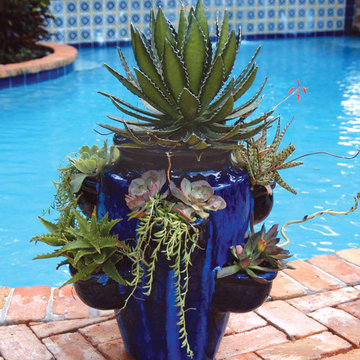
Succulents fill this Palm Beach county container garden photographed by Pamela Crawford. See over 500 photos of Palm Beach landscapes and container gardens on her web site, pamela-crawford.com. Pamela designs landscapes throughout Palm Beach County, FL, including Boca Raton, Delray Beach, the town of Palm Beach, Palm Beach Gardens, Jupiter, and Wellington. See over 500 photos of container gardens on her website at pamela-crawford.com. Pamela designs landscapes throughout Palm Beach County, FL, including Boca Raton, Delray Beach, the town of Palm Beach, Palm Beach Gardens, Jupiter, and Wellington.
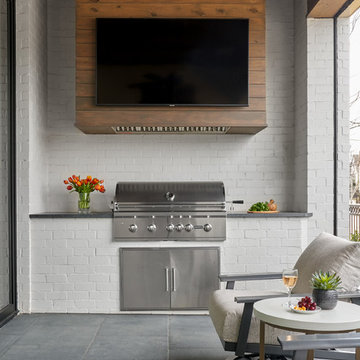
Outdoor living area with built in grill and wall mounted TV.
Example of a mid-sized transitional backyard patio kitchen design in Dallas with a roof extension
Example of a mid-sized transitional backyard patio kitchen design in Dallas with a roof extension
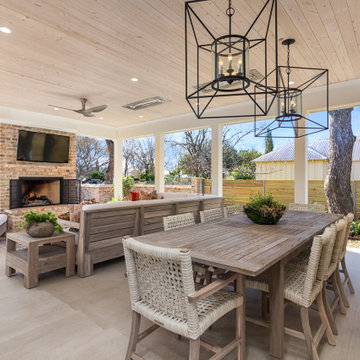
Outdoor area addition
Example of a transitional patio design in Austin
Example of a transitional patio design in Austin
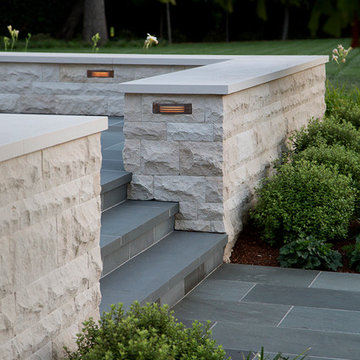
The bluestone and French limestone perfectly contrast each other.
Design ideas for a huge transitional shade backyard stone garden path in San Francisco.
Design ideas for a huge transitional shade backyard stone garden path in San Francisco.
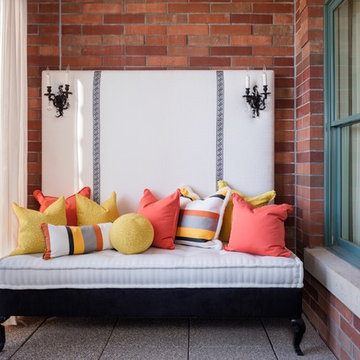
Inspiration for a small transitional balcony remodel in Phoenix with a roof extension
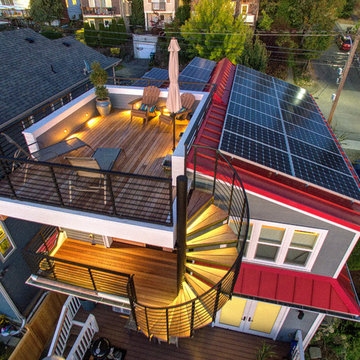
Situated on the west slope of Mt. Baker Ridge, this remodel takes a contemporary view on traditional elements to maximize space, lightness and spectacular views of downtown Seattle and Puget Sound. We were approached by Vertical Construction Group to help a client bring their 1906 craftsman into the 21st century. The original home had many redeeming qualities that were unfortunately compromised by an early 2000’s renovation. This left the new homeowners with awkward and unusable spaces. After studying numerous space plans and roofline modifications, we were able to create quality interior and exterior spaces that reflected our client’s needs and design sensibilities. The resulting master suite, living space, roof deck(s) and re-invented kitchen are great examples of a successful collaboration between homeowner and design and build teams.
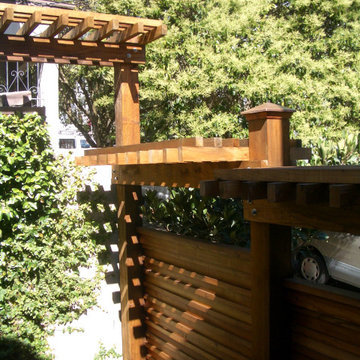
This corner detail shows how the existing side perimeter wall meets the new sidewalk fence and new narrow stepped trellis tops. This custom trellis was designed for privacy and planted with Akebia vine which is evergreen and will add more height and screening when mature. The existing mature Ficus vines were saved on the existing stucco wall by building new small raised planters around the roots.
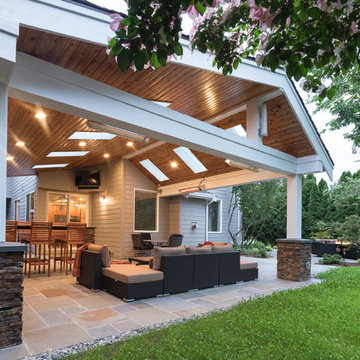
Our client wanted to create a fresh outdoor living space within their outdated backyard and to give a makeover to their entire property. The overall setting was a tremendous asset to the spaces - a large wetland area just behind their home, full of interesting birds and wildlife that the homeowner values.
We designed and built a spacious covered outdoor living space as the backyard focal point. The kitchen and bar area feature a Hestan grill, kegerator and refrigerator along with ample counter space. This structure is heated by Infratech heaters for maximum all-season use. An array of six skylights allows light into the space and the adjacent windows.
While the covered space is the focal point of the backyard, the entire property was redesigned to include a bluestone patio and pathway, dry creek bed, new planting, extensive low voltage outdoor lighting and a new entry monument.
The design fits seamlessly among the existing mature trees and the backdrop of a beautiful wetland area beyond. The structure feels as if it has always been a part of the home.
William Wright Photography
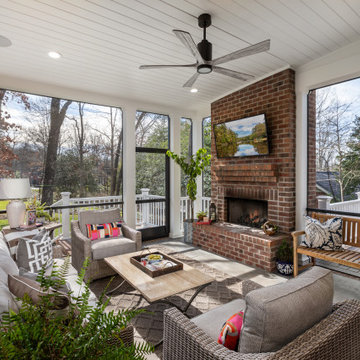
Large transitional front porch photo in Other with a fireplace and a roof extension
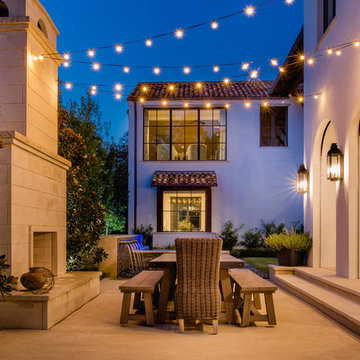
This beautiful outdoor dining area can be enjoyed year round with the large outdoor fireplace to keep you warm in the cooler months. Outdoor string lights give the space a nice warm and inviting ambiance.
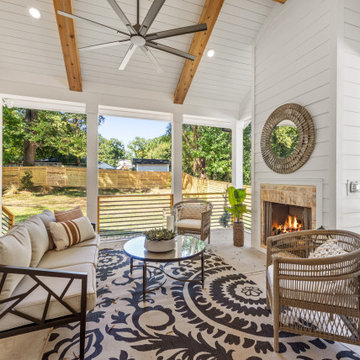
Gracious home interiors and Bridwell builders collaborated on this outdoor space.
Transitional backyard concrete patio photo in Charlotte with a fireplace and a roof extension
Transitional backyard concrete patio photo in Charlotte with a fireplace and a roof extension
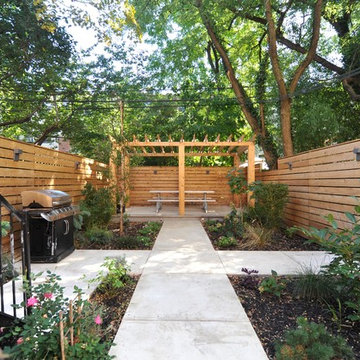
The home maintains beautiful original detail including lovely arched double entry way doors, thick frames and pocket doors and elaborate crown moldings. There is also a lovely, very large garden.
Transitional Outdoor Design Ideas
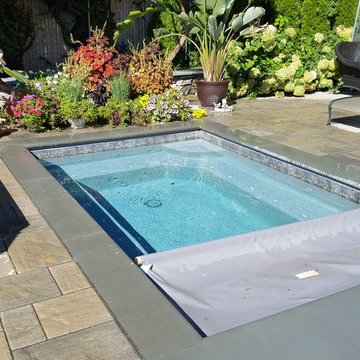
Spa or cocktail pool with auto cover.
Pool - transitional pool idea in Providence
Pool - transitional pool idea in Providence
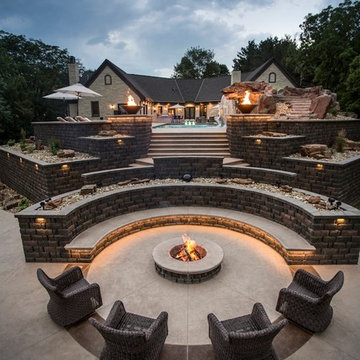
Inspiration for a large transitional backyard concrete paver and rectangular lap water slide remodel in Cedar Rapids
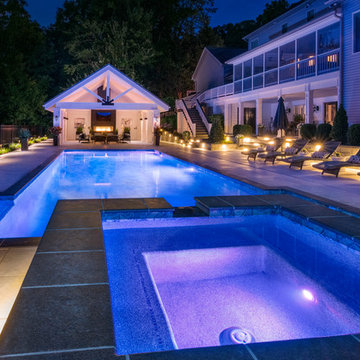
A So-CAL inspired Pool Pavilion Oasis in Central PA
Example of a large transitional backyard concrete paver and rectangular lap pool house design in Other
Example of a large transitional backyard concrete paver and rectangular lap pool house design in Other
58












