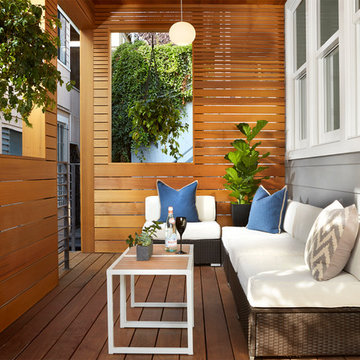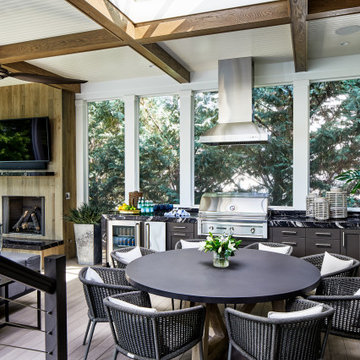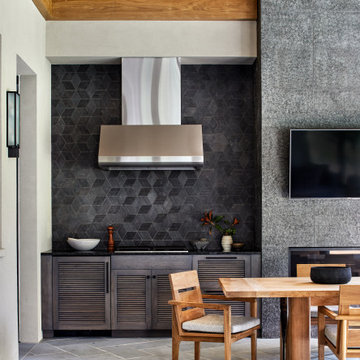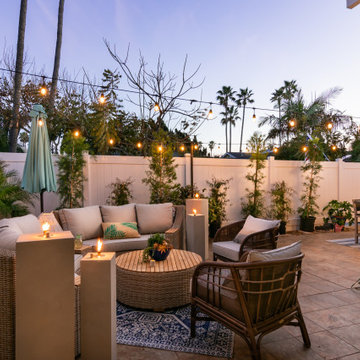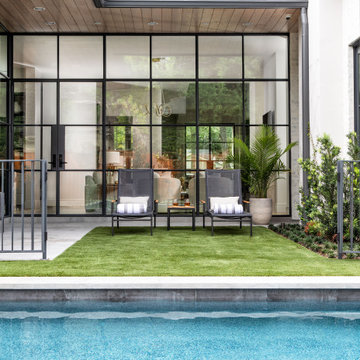Refine by:
Budget
Sort by:Popular Today
1161 - 1180 of 128,137 photos
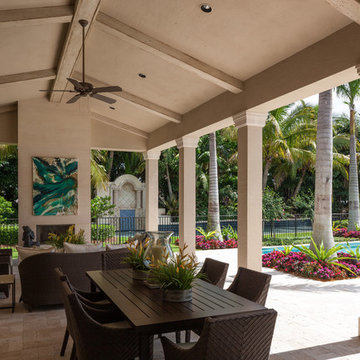
Nick Sargent of Sargent Photography
Interior Design by Insignia Design Group
Patio - transitional patio idea in Miami
Interior Design by Insignia Design Group
Patio - transitional patio idea in Miami
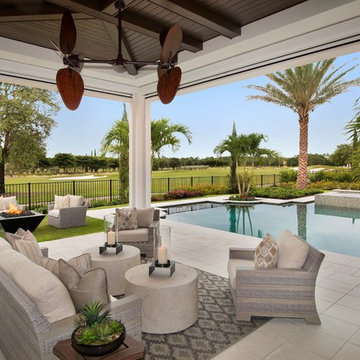
Inspiration for a huge transitional backyard stone patio remodel in Miami with a fire pit and a roof extension
Find the right local pro for your project
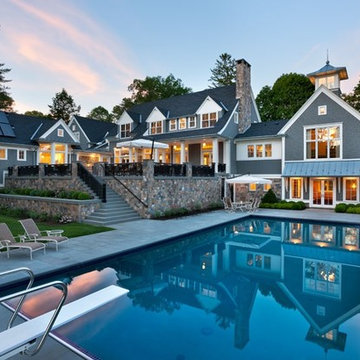
Huge transitional courtyard stone and rectangular lap pool house photo in Boston
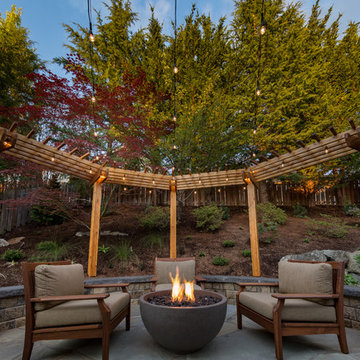
Jimmy White Photography
Example of a large transitional backyard concrete patio design in Seattle with a fire pit and no cover
Example of a large transitional backyard concrete patio design in Seattle with a fire pit and no cover
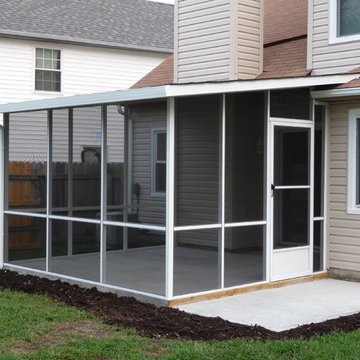
Elchin Inc.
Inspiration for a small transitional concrete screened-in back porch remodel in Huntington with a roof extension
Inspiration for a small transitional concrete screened-in back porch remodel in Huntington with a roof extension
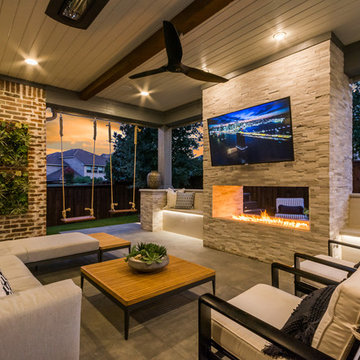
These clients spent the majority of their time outside and entertained frequently, but their existing patio space didn't allow for larger gatherings.
We added nearly 500 square feet to the already 225 square feet existing to create this expansive outdoor living room. The outdoor fireplace is see-thru and can fully convert to wood burning should the clients desire. Beyond the fireplace is a spa built in on two sides with a composite deck, LED step lighting, and outdoor rated TV, and additional counter space.
The outdoor grilling area mimics the interior of the clients home with a kitchen island and space for dining.
Heaters were added in ceiling and mounted to walls to create additional heat sources.
To capture the best lighting, our clients enhanced their space with lighting in the overhangs, underneath the benches adjacent the fireplace, and recessed cans throughout.
Audio/Visual details include an outdoor rated TV by the spa, Sonos surround sound in the main sitting area, the grilling area, and another landscape zone by the spa.
The lighting and audio/visual in this project is also fully automated.
To bring their existing area and new area together for ultimate entertaining, the clients remodeled their exterior breakfast room wall by removing three windows and adding an accordion door with a custom retractable screen to keep bugs out of the home.
For landscape, the existing sod was removed and synthetic turf installed around the entirety of the backyard area along with a small putting green.
Selections:
Flooring - 2cm porcelain paver
Kitchen/island: Fascia is ipe. Counters are 3cm quartzite
Dry Bar: Fascia is stacked stone panels. Counter is 3cm granite.
Ceiling: Painted tongue and groove pine with decorative stained cedar beams.
Additional Paint: Exterior beams painted accent color (do not match existing house colors)
Roof: Slate Tile
Benches: Tile back, stone (bullnose edge) seat and cap
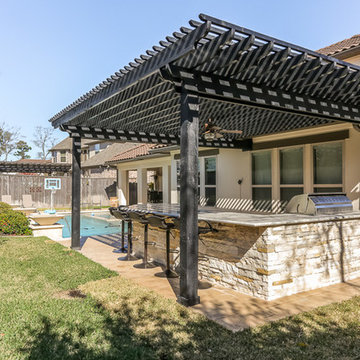
Patio kitchen - large transitional backyard stone patio kitchen idea in Houston with a pergola
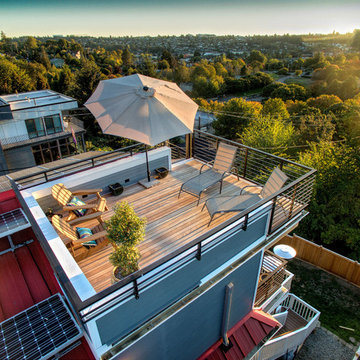
Situated on the west slope of Mt. Baker Ridge, this remodel takes a contemporary view on traditional elements to maximize space, lightness and spectacular views of downtown Seattle and Puget Sound. We were approached by Vertical Construction Group to help a client bring their 1906 craftsman into the 21st century. The original home had many redeeming qualities that were unfortunately compromised by an early 2000’s renovation. This left the new homeowners with awkward and unusable spaces. After studying numerous space plans and roofline modifications, we were able to create quality interior and exterior spaces that reflected our client’s needs and design sensibilities. The resulting master suite, living space, roof deck(s) and re-invented kitchen are great examples of a successful collaboration between homeowner and design and build teams.
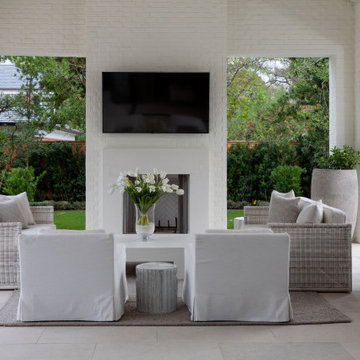
Inspiration for a huge transitional backyard tile patio remodel in Houston with a fireplace and a roof extension
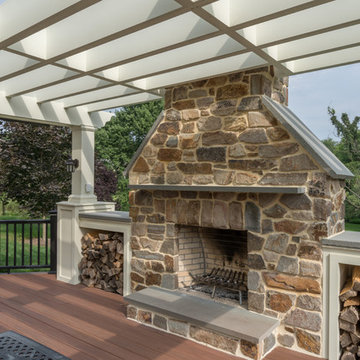
JMB Photoworks
This kitchen and deck remodel brightened up the house, improved flow, and added indoor and outdoor living space. The stunning kitchen features skylights, a gray subway tile backsplash, a large island and white and dark gray cabinetry. The expanded deck features a beautiful outdoor, wood burning fireplace covered by a trellis, and sitting and eating areas.
RUDLOFF Custom Builders has won Best of Houzz for Customer Service in 2014, 2015 and 2016. We also were voted 2016 and 2018 Best of Design, which only 2% of professionals receive. Rudloff Custom Builders has been featured on Houzz in their Kitchen of the Week, What to Know About Using Reclaimed Wood in the Kitchen as well as included in their Bathroom WorkBook article. We are a full service, certified remodeling company that covers all the Philadelphia suburban area. This business, like most others, developed from a friendship of young entrepreneurs who wanted to make a difference in their clients’ lives, one household at a time. This relationship between partners is much more than a friendship. Edward and Stephen Rudloff are brothers who have renovated and built custom homes together paying close attention to detail. They are carpenters by trade and understand concept and execution. RUDLOFF CUSTOM BUILDERS will provide services for you with the highest level of professionalism, quality, detail, punctuality and craftsmanship, every step of the way along our journey together.
Specializing in residential construction allows us to connect with our clients early in the design phase to ensure that every detail is captured as you imagined. One stop shopping is essentially what you will receive with RUDLOFF CUSTOM BUILDERS from design of your project to the construction of your dreams, executed by on-site project managers and skilled craftsmen. Our concept, envision our client’s ideas and make them a reality. Our mission; CREATING LIFETIME RELATIONSHIPS BUILT ON TRUST AND INTEGRITY.
We look forward to working with you on your next project!
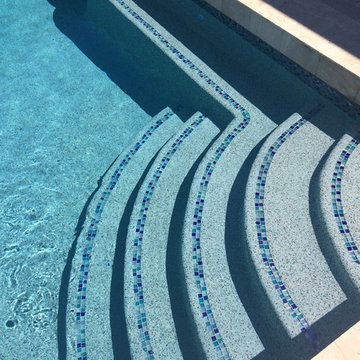
Inspiration for a large transitional backyard rectangular and tile lap pool remodel in Miami
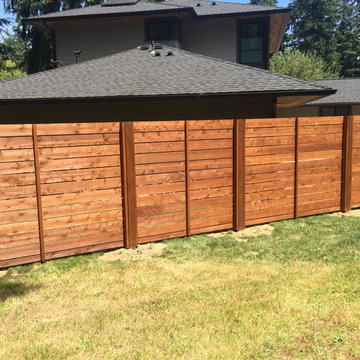
Inspiration for a large transitional partial sun backyard gravel landscaping in Seattle.
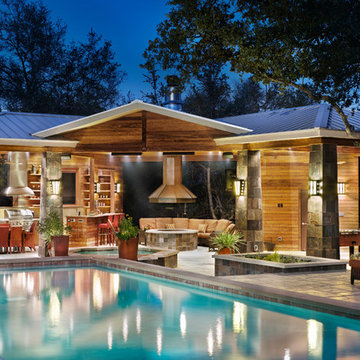
Pavilion at night.
I designed this outdoor living project when at CG&S, and it was beautifully built by their team.
Photo: Paul Finkel 2012
Example of a huge transitional backyard concrete paver and custom-shaped pool house design in Austin
Example of a huge transitional backyard concrete paver and custom-shaped pool house design in Austin
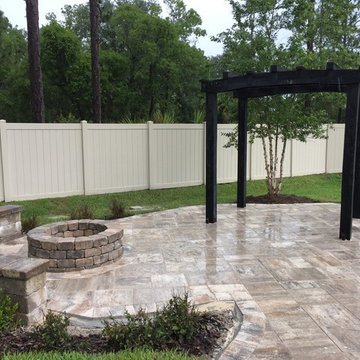
Patio - mid-sized transitional backyard stamped concrete patio idea in Miami with a fire pit and a pergola
Transitional Outdoor Design Ideas
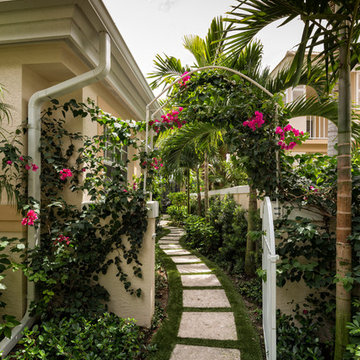
arbor, palm tree, stepping stones, flower, shrub, lawn, pathway, path, creeping plant, gate, white gate
This is an example of a transitional side yard garden path in New York.
This is an example of a transitional side yard garden path in New York.
59












