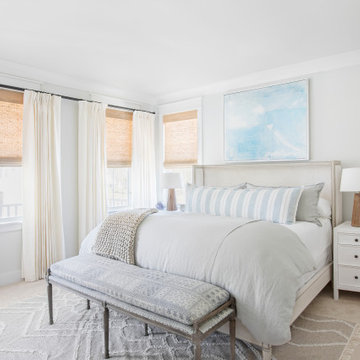Home Design Ideas
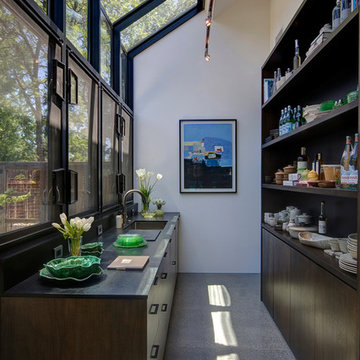
Country concrete floor kitchen photo in San Francisco with an undermount sink, dark wood cabinets and paneled appliances

Example of a mid-sized trendy medium tone wood floor and gray floor family room design in Detroit with a standard fireplace, a wall-mounted tv, gray walls and a tile fireplace

Calm and serene master with steam shower and double shower head. Low sheen walnut cabinets add warmth and color
Inspiration for a large mid-century modern master gray tile and marble tile marble floor, gray floor and double-sink bathroom remodel in Chicago with medium tone wood cabinets, a one-piece toilet, gray walls, an undermount sink, quartz countertops, a hinged shower door, white countertops, a built-in vanity and shaker cabinets
Inspiration for a large mid-century modern master gray tile and marble tile marble floor, gray floor and double-sink bathroom remodel in Chicago with medium tone wood cabinets, a one-piece toilet, gray walls, an undermount sink, quartz countertops, a hinged shower door, white countertops, a built-in vanity and shaker cabinets
Find the right local pro for your project

The dog wash has pull out steps so large dogs can get in the tub without the owners having to lift them. The dog wash also is used as the laundry's deep sink.
Debbie Schwab Photography

Wood-Mode Cabinetry and Wolf/
Inspiration for a timeless l-shaped medium tone wood floor and brown floor kitchen remodel in New Orleans with a farmhouse sink, shaker cabinets, beige cabinets, stainless steel appliances, an island and black countertops
Inspiration for a timeless l-shaped medium tone wood floor and brown floor kitchen remodel in New Orleans with a farmhouse sink, shaker cabinets, beige cabinets, stainless steel appliances, an island and black countertops
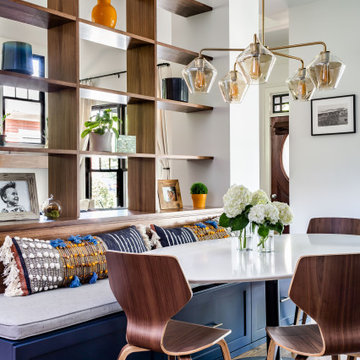
©Jeff Herr Photography, Inc.
Great room - small transitional dark wood floor and brown floor great room idea in Atlanta with white walls and no fireplace
Great room - small transitional dark wood floor and brown floor great room idea in Atlanta with white walls and no fireplace
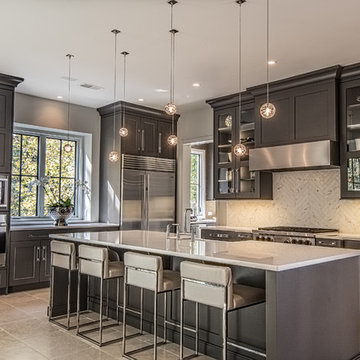
Cabinets designed and provided by Kitchens Unlimited
Mid-sized transitional l-shaped porcelain tile kitchen photo in Other with a farmhouse sink, shaker cabinets, white backsplash, stainless steel appliances, an island, stone tile backsplash and black cabinets
Mid-sized transitional l-shaped porcelain tile kitchen photo in Other with a farmhouse sink, shaker cabinets, white backsplash, stainless steel appliances, an island, stone tile backsplash and black cabinets
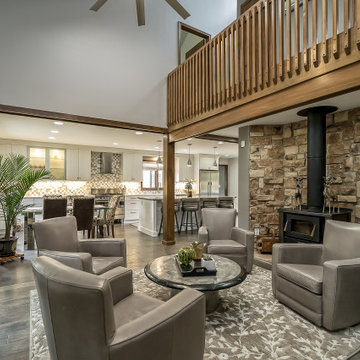
Sponsored
Columbus, OH
Trish Takacs Design
Award Winning & Highly Skilled Kitchen & Bath Designer in Columbus

Photography by Tyler J Hogan www.tylerjhogan.com
Example of a large 1950s medium tone wood floor and brown floor eat-in kitchen design in Los Angeles with a drop-in sink, flat-panel cabinets, medium tone wood cabinets, quartzite countertops, multicolored backsplash, stainless steel appliances, an island and white countertops
Example of a large 1950s medium tone wood floor and brown floor eat-in kitchen design in Los Angeles with a drop-in sink, flat-panel cabinets, medium tone wood cabinets, quartzite countertops, multicolored backsplash, stainless steel appliances, an island and white countertops
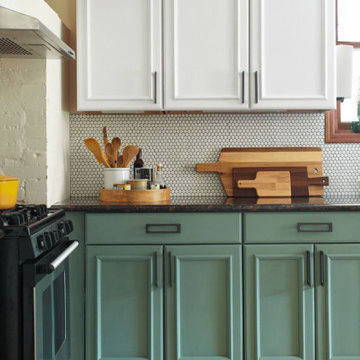
Small eclectic l-shaped ceramic tile and multicolored floor kitchen pantry photo in Columbus with a farmhouse sink, recessed-panel cabinets, green cabinets, granite countertops, white backsplash, ceramic backsplash, stainless steel appliances and black countertops
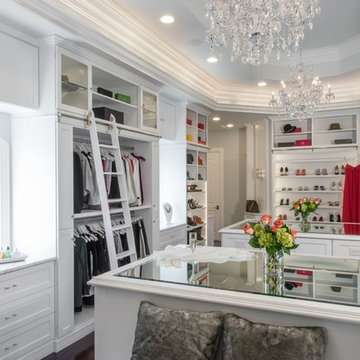
Walk-in closet - large traditional women's dark wood floor walk-in closet idea in St Louis with white cabinets and recessed-panel cabinets
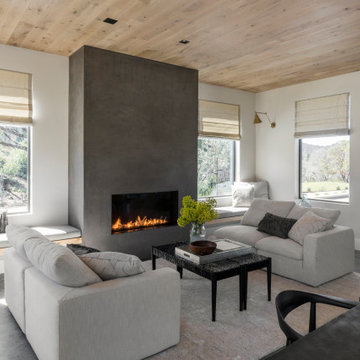
After the devastating Tubbs fire, Craig reimagined this Calistoga property into a wine country retreat for the owners' family as well as corporate/wellness guests. He approached the design by studying the natural elements of the site including trees, views and light, the vernacular design of the area and the clients’ personality. Craig designed a barn and the house – made up of a one-story and a two-story building – connected by a stunning 20-foot steel and glass breezeway. Expansive doors and windows create seamless indoor/outdoor flow and numerous patios and the pool area provide comfortable outdoor spaces. The modern and warm interior is bright, luxurious and comfortable.
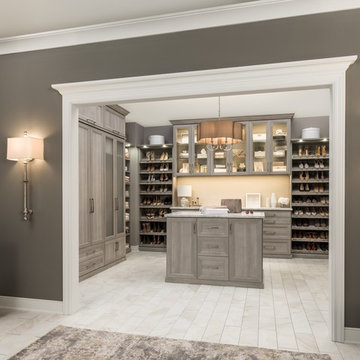
Walk-in closet - huge modern gender-neutral beige floor walk-in closet idea in Chicago with shaker cabinets and gray cabinets
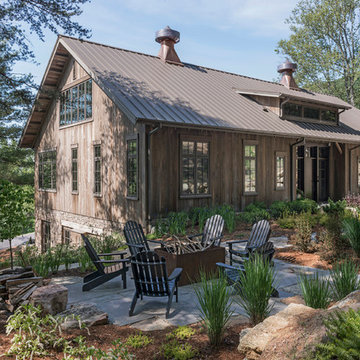
We used the timber frame of a century old barn to build this rustic modern house. The barn was dismantled, and reassembled on site. Inside, we designed the home to showcase as much of the original timber frame as possible.
Photography by Todd Crawford
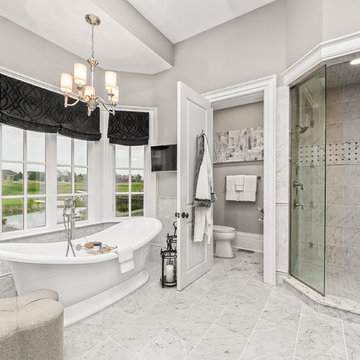
Sponsored
Sunbury, OH
J.Holderby - Renovations
Franklin County's Leading General Contractors - 2X Best of Houzz!

Photo Credits: Jessica Shayn Photography
Inspiration for a mid-sized contemporary marble floor and white floor entryway remodel in New York with a white front door and gray walls
Inspiration for a mid-sized contemporary marble floor and white floor entryway remodel in New York with a white front door and gray walls
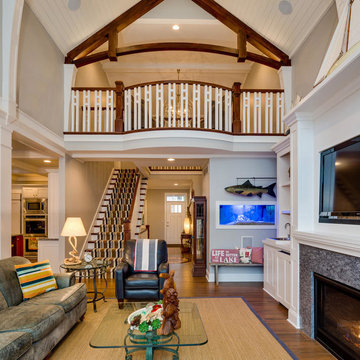
Stylish Detroit
Inspiration for a coastal medium tone wood floor and brown floor family room remodel in Detroit with gray walls, a standard fireplace and a wall-mounted tv
Inspiration for a coastal medium tone wood floor and brown floor family room remodel in Detroit with gray walls, a standard fireplace and a wall-mounted tv
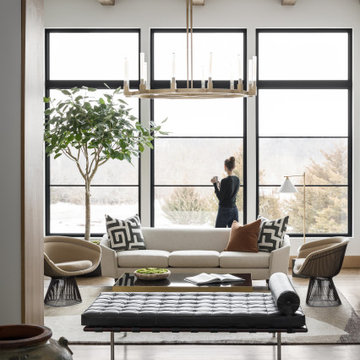
View from the entry hall out the back of the living room.
Inspiration for a contemporary medium tone wood floor and exposed beam living room remodel in Kansas City
Inspiration for a contemporary medium tone wood floor and exposed beam living room remodel in Kansas City

The classic style covered cabana sits poolside and houses an impressive, outdoor, stacked stone, wood burning fireplace with wood storage, mounted tv, a vaulted tongue and groove ceiling and an outdoor living room perfect for hosting family and friends.
Home Design Ideas

Sponsored
Columbus, OH
8x Best of Houzz
Dream Baths by Kitchen Kraft
Your Custom Bath Designers & Remodelers in Columbus I 10X Best Houzz
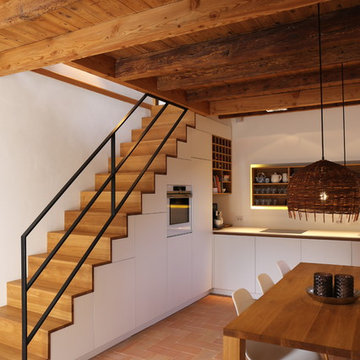
Example of a mid-sized beach style l-shaped terra-cotta tile and brown floor eat-in kitchen design in Venice with an undermount sink, flat-panel cabinets, white cabinets, solid surface countertops, white backsplash, stainless steel appliances, no island and white countertops

Family room - large transitional open concept light wood floor, beige floor and coffered ceiling family room idea in Los Angeles with white walls, a standard fireplace, a stone fireplace and a wall-mounted tv
24

























