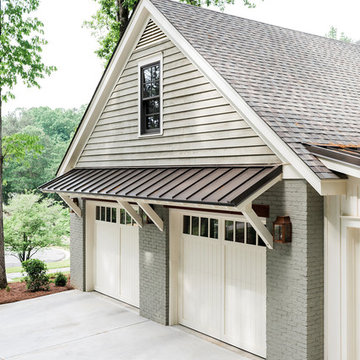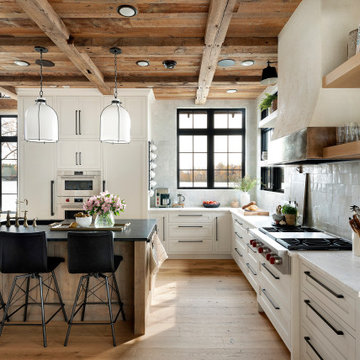Home Design Ideas

Large cottage l-shaped brick floor, multicolored floor and wood ceiling kitchen photo in Jackson with a farmhouse sink, raised-panel cabinets, medium tone wood cabinets, wood countertops, gray backsplash, an island and brown countertops

Kitchen - coastal l-shaped light wood floor and exposed beam kitchen idea in Grand Rapids with light wood cabinets, quartzite countertops, white backsplash, stainless steel appliances, an island and white countertops

Large transitional master white tile and marble tile marble floor, white floor, double-sink and wallpaper bathroom photo with recessed-panel cabinets, gray cabinets, a two-piece toilet, gray walls, an undermount sink, quartz countertops, a hinged shower door, white countertops and a built-in vanity
Find the right local pro for your project

The kitchen features modern appliances with light wood finishes for a Belgian farmhouse aesthetic. The space is clean, large, and tidy with black fixture elements to add bold design,

Inspiration for a timeless kitchen remodel in Boston with an undermount sink, glass-front cabinets, green cabinets, black backsplash, stainless steel appliances, an island and black countertops

Photography by Michael J. Lee
Example of a large transitional formal and open concept medium tone wood floor, brown floor and tray ceiling living room design in Boston with beige walls, a ribbon fireplace, a stone fireplace and no tv
Example of a large transitional formal and open concept medium tone wood floor, brown floor and tray ceiling living room design in Boston with beige walls, a ribbon fireplace, a stone fireplace and no tv
Reload the page to not see this specific ad anymore

Bathroom - large contemporary master gray floor and single-sink bathroom idea in Houston with flat-panel cabinets, medium tone wood cabinets, an integrated sink, white countertops, a niche and a floating vanity

Large country open concept medium tone wood floor and brown floor living room photo in Nashville with white walls, a standard fireplace, a stone fireplace and a wall-mounted tv

Photography by Benjamin Benschneider
Large minimalist l-shaped concrete floor and gray floor open concept kitchen photo in Seattle with an undermount sink, flat-panel cabinets, medium tone wood cabinets, quartz countertops, blue backsplash, glass sheet backsplash, stainless steel appliances, an island and gray countertops
Large minimalist l-shaped concrete floor and gray floor open concept kitchen photo in Seattle with an undermount sink, flat-panel cabinets, medium tone wood cabinets, quartz countertops, blue backsplash, glass sheet backsplash, stainless steel appliances, an island and gray countertops

Large trendy l-shaped light wood floor and brown floor open concept kitchen photo in Columbus with an undermount sink, flat-panel cabinets, green cabinets, marble countertops, stainless steel appliances, an island and white countertops

Inspiration for a mid-sized transitional formal and enclosed medium tone wood floor and brown floor living room remodel in Dallas with white walls, a standard fireplace and no tv

A stunning walnut kitchen remodel named Wonderfully Walnut! Our kitchen and bath designer, Claire, worked with her clients to transform their kitchen with a new design and higher quality cabinetry.
Photography: Scott Amundson Photography
Reload the page to not see this specific ad anymore

Tommy Kile Photography
Mid-sized elegant wooden straight metal railing staircase photo in Austin with painted risers
Mid-sized elegant wooden straight metal railing staircase photo in Austin with painted risers

Rick Lee Photo
Inspiration for a rustic living room remodel in Charleston with a stone fireplace
Inspiration for a rustic living room remodel in Charleston with a stone fireplace

Inspiration for a mid-sized transitional master white tile and marble tile marble floor and white floor freestanding bathtub remodel in Sacramento with shaker cabinets, white cabinets, gray walls, an undermount sink, marble countertops, a hinged shower door and white countertops

Photos by Darby Kate Photography
Example of a mid-sized farmhouse master gray tile, white tile and subway tile porcelain tile bathroom design in Dallas with gray cabinets, a one-piece toilet, gray walls, an undermount sink and granite countertops
Example of a mid-sized farmhouse master gray tile, white tile and subway tile porcelain tile bathroom design in Dallas with gray cabinets, a one-piece toilet, gray walls, an undermount sink and granite countertops
Home Design Ideas
Reload the page to not see this specific ad anymore

Example of a mid-sized classic gray two-story stone gable roof design in Minneapolis

Roberto Garcia Photography
Mid-sized transitional u-shaped dark wood floor and brown floor kitchen photo in Los Angeles with an island, a farmhouse sink, recessed-panel cabinets, white cabinets, marble countertops, stainless steel appliances, white countertops, gray backsplash and subway tile backsplash
Mid-sized transitional u-shaped dark wood floor and brown floor kitchen photo in Los Angeles with an island, a farmhouse sink, recessed-panel cabinets, white cabinets, marble countertops, stainless steel appliances, white countertops, gray backsplash and subway tile backsplash

Dogwood Drive Project by Athens Building Group
Garage - mid-sized traditional detached two-car garage idea in New Orleans
Garage - mid-sized traditional detached two-car garage idea in New Orleans
64




























