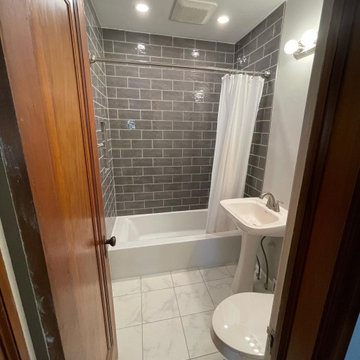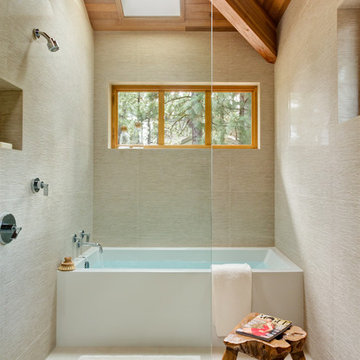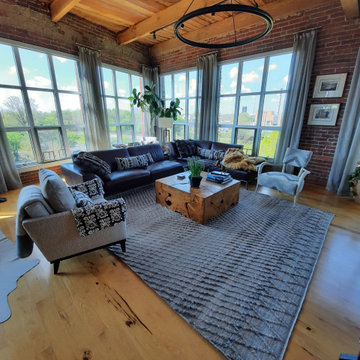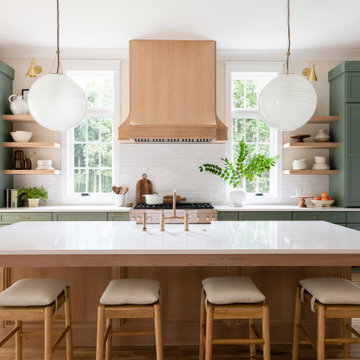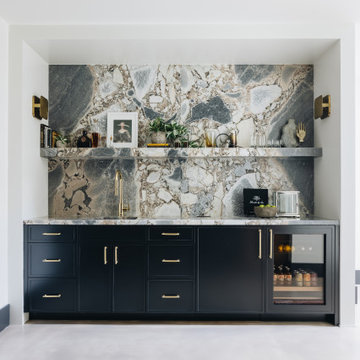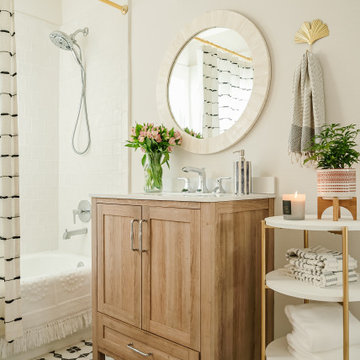Home Design Ideas

Custom maple kitchen in a 1920 Mediterranean Revival designed to coordinate with original butler's pantry. White painted shaker cabinets with statuary marble counters. Glass and polished nickel knobs. Dish washer drawers with panels. Wood bead board backspalsh, paired with white glass mosaic tiles behind sink. Waterworks bridge faucet and Rohl Shaw's Original apron front sink. Tyler Florence dinnerware. Glass canisters from West Elm. Wood and zinc monogram and porcelain blue floral fish from Anthropologie. Basket fromDean & Deluca, Napa. Navy stripe Madeleine Weinrib rug. Illy Espresso machine by Francis Francis.
Claudia Uribe

Photo: Corynne Pless Photography © 2014 Houzz
Family room - transitional open concept medium tone wood floor family room idea in New York with beige walls
Family room - transitional open concept medium tone wood floor family room idea in New York with beige walls

Ansel Olson
Trendy master white tile and ceramic tile bathroom photo in Richmond with a vessel sink and white walls
Trendy master white tile and ceramic tile bathroom photo in Richmond with a vessel sink and white walls
Find the right local pro for your project
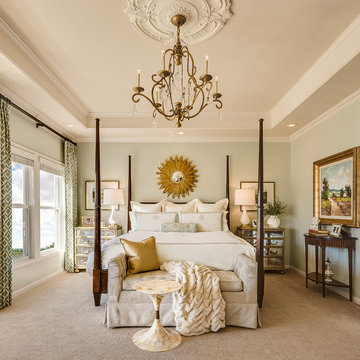
Inspiration for a large timeless master carpeted bedroom remodel in Kansas City with green walls and no fireplace

Photo by Maxine Schnitzer Photography
www.maxineschnitzer.com
Builder: Stanley Martin Homes
www.stanleymartin.com
Designer: PFour
www.pfour.com

Nestled into sloping topography, the design of this home allows privacy from the street while providing unique vistas throughout the house and to the surrounding hill country and downtown skyline. Layering rooms with each other as well as circulation galleries, insures seclusion while allowing stunning downtown views. The owners' goals of creating a home with a contemporary flow and finish while providing a warm setting for daily life was accomplished through mixing warm natural finishes such as stained wood with gray tones in concrete and local limestone. The home's program also hinged around using both passive and active green features. Sustainable elements include geothermal heating/cooling, rainwater harvesting, spray foam insulation, high efficiency glazing, recessing lower spaces into the hillside on the west side, and roof/overhang design to provide passive solar coverage of walls and windows. The resulting design is a sustainably balanced, visually pleasing home which reflects the lifestyle and needs of the clients.
Photography by Andrew Pogue

Going up the Victorian front stair you enter Unit B at the second floor which opens to a flexible living space - previously there was no interior stair access to all floors so part of the task was to create a stairway that joined three floors together - so a sleek new stair tower was added.
Photo Credit: John Sutton Photography

Sponsored
Columbus, OH
Structural Remodeling
Franklin County's Heavy Timber Specialists | Best of Houzz 2020!

Approximately 160 square feet, this classy HIS & HER Master Closet is the first Oregon project of Closet Theory. Surrounded by the lush Oregon green beauty, this exquisite 5br/4.5b new construction in prestigious Dunthorpe, Oregon needed a master closet to match.
Features of the closet:
White paint grade wood cabinetry with base and crown
Cedar lining for coats behind doors
Furniture accessories include chandelier and ottoman
Lingerie Inserts
Pull-out Hooks
Tie Racks
Belt Racks
Flat Adjustable Shoe Shelves
Full Length Framed Mirror
Maison Inc. was lead designer for the home, Ryan Lynch of Tricolor Construction was GC, and Kirk Alan Wood & Design were the fabricators.

Corner shower - mid-sized coastal white tile and ceramic tile mosaic tile floor and blue floor corner shower idea in Boston with white walls, an undermount tub, an undermount sink and quartz countertops
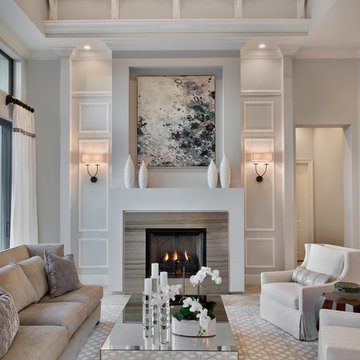
Interior design by SOCO Interiors. Photography by Giovanni. Built by Stock Development.
Living room - transitional formal and enclosed living room idea in Miami with gray walls and a standard fireplace
Living room - transitional formal and enclosed living room idea in Miami with gray walls and a standard fireplace
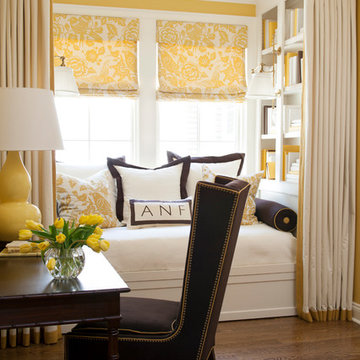
Photography by Nancy Nolan
Bedroom - transitional master dark wood floor bedroom idea in Little Rock with yellow walls
Bedroom - transitional master dark wood floor bedroom idea in Little Rock with yellow walls
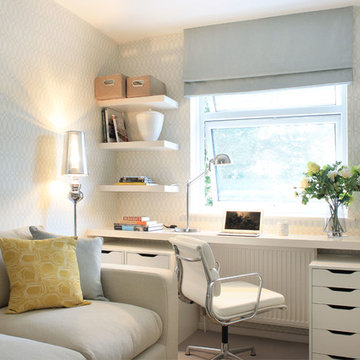
Alex Maguire Photography
Study room - mid-sized transitional built-in desk study room idea in London with multicolored walls
Study room - mid-sized transitional built-in desk study room idea in London with multicolored walls

Photography ©2012 Tony Valainis
Dining room - mid-sized contemporary dark wood floor dining room idea in Indianapolis with blue walls and no fireplace
Dining room - mid-sized contemporary dark wood floor dining room idea in Indianapolis with blue walls and no fireplace

Example of a classic u-shaped dark wood floor kitchen design in Portland Maine with recessed-panel cabinets, white cabinets, an island and marble backsplash

Daniel O'Connor Photography
Bathroom - transitional blue tile and matchstick tile bathroom idea in Denver with shaker cabinets, dark wood cabinets and gray countertops
Bathroom - transitional blue tile and matchstick tile bathroom idea in Denver with shaker cabinets, dark wood cabinets and gray countertops

Kitchen remodel in Oak Park. TZS Design collaborated on this kitchen design with L'Armadio cabinetry and we are thrilled with results. This large kitchen incorporate state of the art appliances with energy efficient LED and compact fluorescent light fixtures. The cabinetry is all custom designed finished in painted maple with durable quartzite counter tops. Marble accent tile is displayed behind the range with grey ceramic subway tile for a hint of contrast. The floor is durable color body porcelain in large format to minimize grout joints. A TV is cleverly hidden behind a wall cabinet with entertainment style doors. Custom drawer inserts were designed to provide more efficient access to spices and other kitchen related items. Please give us a call for your next kitchen remodel and we will create just the right custom kitchen for you.
Home Design Ideas
71

























