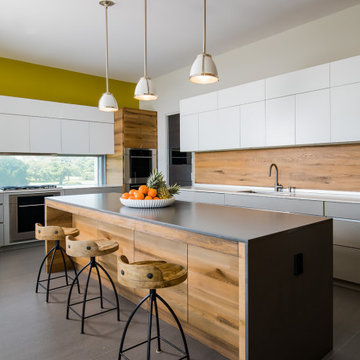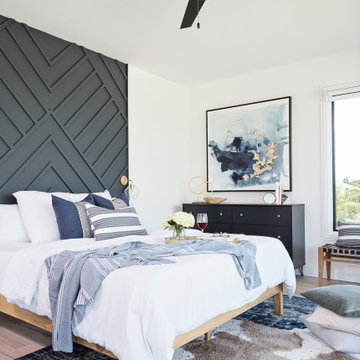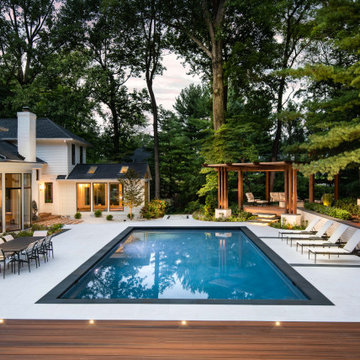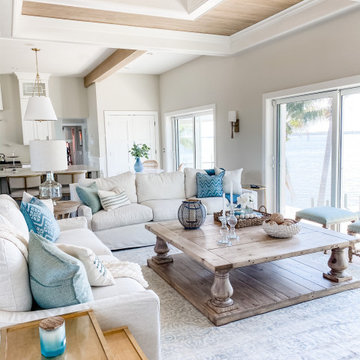Home Design Ideas

Photography by Brad Knipstein
Large cottage l-shaped medium tone wood floor eat-in kitchen photo in San Francisco with a farmhouse sink, flat-panel cabinets, beige cabinets, quartzite countertops, yellow backsplash, terra-cotta backsplash, stainless steel appliances, an island and white countertops
Large cottage l-shaped medium tone wood floor eat-in kitchen photo in San Francisco with a farmhouse sink, flat-panel cabinets, beige cabinets, quartzite countertops, yellow backsplash, terra-cotta backsplash, stainless steel appliances, an island and white countertops

Bathroom - mid-sized contemporary master white tile and marble tile porcelain tile, gray floor and double-sink bathroom idea in Orange County with flat-panel cabinets, gray cabinets, a two-piece toilet, gray walls, an undermount sink, quartz countertops, a hinged shower door, white countertops and a built-in vanity

Photo Credit: Tiffany Ringwald
GC: Ekren Construction
Corner shower - large traditional master white tile and porcelain tile porcelain tile and beige floor corner shower idea in Charlotte with shaker cabinets, gray cabinets, a two-piece toilet, white walls, an undermount sink, marble countertops, a hinged shower door and gray countertops
Corner shower - large traditional master white tile and porcelain tile porcelain tile and beige floor corner shower idea in Charlotte with shaker cabinets, gray cabinets, a two-piece toilet, white walls, an undermount sink, marble countertops, a hinged shower door and gray countertops
Find the right local pro for your project

Our client came to us with a desire to take an overgrown, neglected space and transform it into a clean contemporary backyard for the family to enjoy. Having had less than stellar experiences with other contractors, they wanted to find a trustworthy company; One that would complement their style and provide excellent communication. They saw a JRP banner at their son's baseball game at Westlake High School and decided to call. After meeting with the team, they knew JRP was the firm they needed to give their backyard a complete overhaul.
With a focus on sleek, clean lines, this contemporary backyard is captivating. The outdoor family room is a perfect blend of beauty, form, and function. JRP reworked the courtyard and dining area to create a space for the family to enjoy together. An outdoor pergola houses a media center and lounge. Restoration Hardware low profile furniture provides comfortable seating while maintaining a polished look. The adjacent barbecue is perfect for crafting up family dinners to enjoy amidst a Southern California sunset.
Before renovating, the landscaping was an unkempt mess that felt overwhelming. Synthetic grass and concrete decking was installed to give the backyard a fresh feel while offering easy maintenance. Gorgeous hardscaping takes the outdoor area to a whole new level. The resurfaced free-form pool joins to a lounge area that's perfect for soaking up the sun while watching the kids swim. Hedges and outdoor shrubs now maintain a clean, uniformed look.
A tucked-away area taken over by plants provided an opportunity to create an intimate outdoor dining space. JRP added wooden containers to accommodate touches of greenery that weren't overwhelming. Bold patterned statement flooring contrasts beautifully against a neutral palette. Additionally, our team incorporated a fireplace for a feel of coziness.
Once an overlooked space, the clients and their children are now eager to spend time outdoors together. This clean contemporary backyard renovation transformed what the client called "an overgrown jungle" into a space that allows for functional outdoor living and serene luxury.
Photographer: Andrew - OpenHouse VC

Starting with the great room; the center of attention is the linear fireplace faced with rich walnut paneling and flanked by walnut floating shelves with storage cabinets below painted “Railings” by Farrow & Ball. Gold Clemente Wall sconces spotlight family pictures and whimsical art pieces. Notice the custom wall paneling with an inset fit perfectly for the mounted TV. This wall paneling aligns so perfectly with a thoughtfully curated bookshelf that covertly opens to a (Surprise!) home office.

Bathroom - mid-sized farmhouse master white tile and subway tile porcelain tile and black floor bathroom idea in Seattle with shaker cabinets, light wood cabinets, a one-piece toilet, white walls, an undermount sink, a hinged shower door, white countertops and quartz countertops
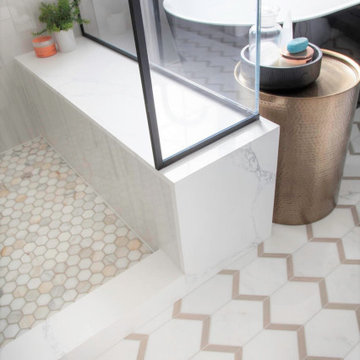
Black and White bathroom with forest green vanity cabinets.
Home design - farmhouse home design idea in Denver
Home design - farmhouse home design idea in Denver
Reload the page to not see this specific ad anymore

Example of a transitional galley porcelain tile and gray floor dedicated laundry room design in Grand Rapids with flat-panel cabinets, gray cabinets, quartzite countertops, a side-by-side washer/dryer and white countertops

Love the variation in this tile from Sonoma tileworks! This client wanted a warm kitchen without any gray. The countertops have a warm veining pattern to go with the brown wood tones and we added some rustic/industrial details to make it feel like the client's mountain cabin.

Inspiration for a transitional white two-story brick exterior home remodel in Oklahoma City with a shingle roof and a gray roof
Reload the page to not see this specific ad anymore

Modern Farmhouse with elegant and luxury touches.
Large transitional formal and open concept light wood floor and beige floor living room photo in Los Angeles with black walls, a media wall and no fireplace
Large transitional formal and open concept light wood floor and beige floor living room photo in Los Angeles with black walls, a media wall and no fireplace

Example of a transitional 3/4 white tile and subway tile gray floor and single-sink alcove shower design in Portland with recessed-panel cabinets, white cabinets, a two-piece toilet, white walls, a drop-in sink, marble countertops, a hinged shower door, gray countertops and a built-in vanity

This guestroom doubles as a craft room with a multi-functional wall unit that houses not only a murphy bed but also a craft table with floor to ceiling storage.
Home Design Ideas
Reload the page to not see this specific ad anymore

A modern yet cozy living room with blue painted cabinets, a large gray sectional colorful accents, and custom drapery panels. The exposed brick fireplace givess the space a casual feel. The Gold accents on the coffee table add polish to the family room.

Inspiration for a transitional mosaic tile floor, white floor and shiplap wall powder room remodel in Minneapolis with shaker cabinets, light wood cabinets, a two-piece toilet, black walls, an undermount sink, white countertops and a built-in vanity

This elegant Great Room celing is a T&G material that was custom stained, with wood beams to match. The custom made fireplace is surrounded by Full Bed Limestone. The hardwood Floors are imported from Europe
1080


























