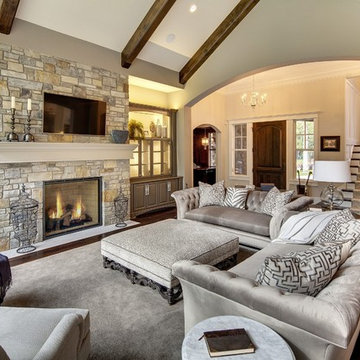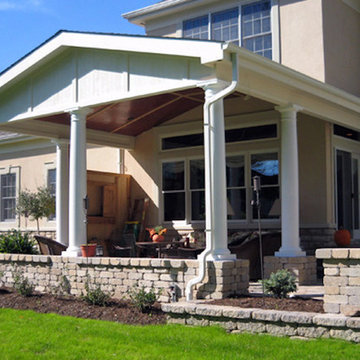Home Design Ideas

Example of a mid-sized transitional master multicolored tile and mosaic tile plywood floor alcove shower design in Dallas with beige walls
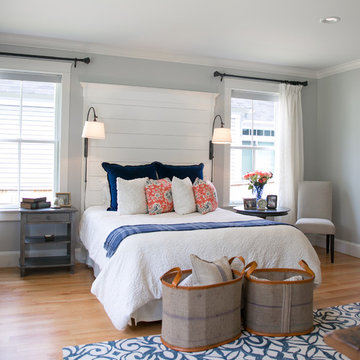
Custom shiplap headboard
Photos by Maine Photo Co. - Liz Donnelly
Mid-sized transitional master light wood floor bedroom photo in Portland Maine with gray walls
Mid-sized transitional master light wood floor bedroom photo in Portland Maine with gray walls
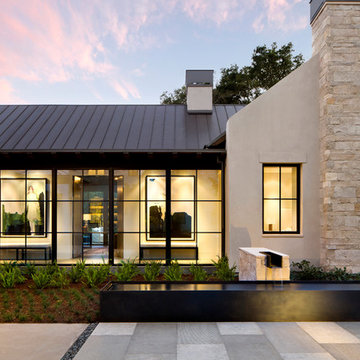
Bernard Andre Photography
Example of a large minimalist beige one-story house exterior design in San Francisco with a metal roof
Example of a large minimalist beige one-story house exterior design in San Francisco with a metal roof
Find the right local pro for your project

Example of a huge classic l-shaped dark wood floor and brown floor eat-in kitchen design in Chicago with an undermount sink, beaded inset cabinets, multicolored backsplash, stainless steel appliances, an island, gray cabinets, quartzite countertops and stone tile backsplash

This is an example of a mid-sized southwestern drought-tolerant, partial sun and desert side yard brick landscaping in Phoenix.

Omicron Granite & Tile
Inspiration for a contemporary galley kitchen remodel in Miami with flat-panel cabinets, white cabinets, white backsplash, stainless steel appliances, an island and a double-bowl sink
Inspiration for a contemporary galley kitchen remodel in Miami with flat-panel cabinets, white cabinets, white backsplash, stainless steel appliances, an island and a double-bowl sink

Sponsored
Columbus, OH
We Design, Build and Renovate
CHC & Family Developments
Industry Leading General Contractors in Franklin County, Ohio
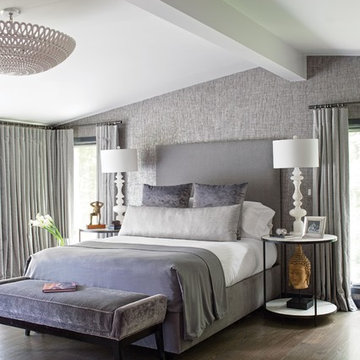
A custom bed and bench are the focal points of the cool and calm bedroom. The silver tree side table is by Phillips Collection, and the crystal block lamps are from Visual Comfort (both available at White Birch Studio).

Lee Manning Photography
Mid-sized farmhouse wooden straight staircase photo in Los Angeles with painted risers
Mid-sized farmhouse wooden straight staircase photo in Los Angeles with painted risers

Interior Design, Interior Architecture, Custom Millwork Design, Furniture Design, Art Curation, & Landscape Architecture by Chango & Co.
Photography by Ball & Albanese

Inspiration for a mid-sized timeless medium tone wood floor enclosed dining room remodel in New York with blue walls and a standard fireplace

Basement bar with wood backsplash and full sized fridge. Sculptural wine rack and contemporary floating shelves for glassware.
Photography by Spacecrafting

Sponsored
Columbus, OH
Dave Fox Design Build Remodelers
Columbus Area's Luxury Design Build Firm | 17x Best of Houzz Winner!

Location: Nantucket, MA, USA
This classic Nantucket home had not been renovated in several decades and was in serious need of an update. The vision for this summer home was to be a beautiful, light and peaceful family retreat with the ability to entertain guests and extended family. The focal point of the kitchen is the La Canche Chagny Range in Faience with custom hood to match. We love how the tile backsplash on the Prep Sink wall pulls it all together and picks up on the spectacular colors in the White Princess Quartzite countertops. In a nod to traditional Nantucket Craftsmanship, we used Shiplap Panelling on many of the walls including in the Kitchen and Powder Room. We hope you enjoy the quiet and tranquil mood of these images as much as we loved creating this space. Keep your eye out for additional images as we finish up Phase II of this amazing project!
Photographed by: Jamie Salomon
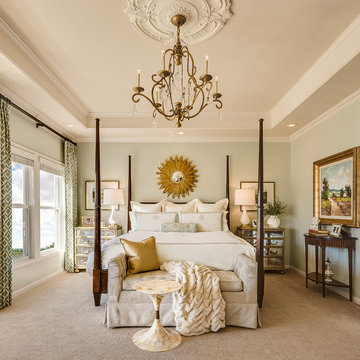
Inspiration for a large timeless master carpeted bedroom remodel in Kansas City with green walls and no fireplace

Vanity: Restoration Hardware, Odeon Double Vanity in Charcoal: https://www.restorationhardware.com/catalog/product/product.jsp?productId=prod1870385&categoryId=search
Sean Litchfield Photography

Reclaimed wood beams are used to trim the ceiling as well as vertically to cover support beams in this Delaware beach house.
Large beach style light wood floor and gray floor hallway photo in Charlotte with white walls
Large beach style light wood floor and gray floor hallway photo in Charlotte with white walls
Home Design Ideas

Contemporary White Kitchen
Inspiration for a contemporary l-shaped dark wood floor eat-in kitchen remodel in Miami with flat-panel cabinets, white cabinets, white backsplash, stone slab backsplash, stainless steel appliances and an island
Inspiration for a contemporary l-shaped dark wood floor eat-in kitchen remodel in Miami with flat-panel cabinets, white cabinets, white backsplash, stone slab backsplash, stainless steel appliances and an island

Dan Cutrona Photography
Mid-sized trendy white tile and mosaic tile dark wood floor bathroom photo in Boston with an integrated sink, flat-panel cabinets, dark wood cabinets, quartzite countertops and white walls
Mid-sized trendy white tile and mosaic tile dark wood floor bathroom photo in Boston with an integrated sink, flat-panel cabinets, dark wood cabinets, quartzite countertops and white walls

Since the homeowners could not see themselves using the soaking tub, it was left out to make room for a large double shower.
Inspiration for a large transitional master white tile and stone tile porcelain tile double shower remodel in Philadelphia with an undermount sink, granite countertops and blue walls
Inspiration for a large transitional master white tile and stone tile porcelain tile double shower remodel in Philadelphia with an undermount sink, granite countertops and blue walls
168


























