Before and After: 5 Inspiring Basement Makeovers
Take your cellar from cringy to classy with ideas from these dramatic transformations
Languishing in its unfinished state, a basement can feel like the Land That Time Forgot. If you dread making the trek and want to bring your own space back to civilization, check out these five inspiring basement transformations. With zone-based layouts, pulled-together palettes and thoughtful furnishings, they offer plenty of ideas for achieving functionality, style and comfort. You might not even notice that some lack natural light.
After: The main basement area is open-plan, with a TV lounge, bar, small dining area and workout space; this photo was taken from the workout space. Sherman wrapped the structural posts in millwork to turn them into architectural features.
The kitchen area features clean-lined Shaker cabinetry and includes a beverage refrigerator, an ice maker and a sink. A large sectional sofa along with a leather chair provide plenty of comfy seating by the fire, and you can just see just a bit of one of the two swivel chairs in a more intimate seating area on the far side of the island. A soothing palette of charcoal gray, shades of cream and wood tones ties the various zones together.
Cabinet paint: Temptation, Benjamin Moore
Shop for kitchen and dining products
The kitchen area features clean-lined Shaker cabinetry and includes a beverage refrigerator, an ice maker and a sink. A large sectional sofa along with a leather chair provide plenty of comfy seating by the fire, and you can just see just a bit of one of the two swivel chairs in a more intimate seating area on the far side of the island. A soothing palette of charcoal gray, shades of cream and wood tones ties the various zones together.
Cabinet paint: Temptation, Benjamin Moore
Shop for kitchen and dining products
Behind a door and away from the social area is the home office that kick-started the renovation. With videoconferencing in mind, Sherman created a cheery backdrop with navy shiplap and a painting by the homeowner’s father. The desktop is large enough to hold multiple computer screens, while a bookcase holds office supplies and equipment.
Shiplap wall paint: Hale Navy, Benjamin Moore
Learn more about this basement renovation
Shiplap wall paint: Hale Navy, Benjamin Moore
Learn more about this basement renovation
“After” photos by Tom Grimes
2. Casually Luxurious Retreat
Basement at a Glance
Who lives here: A couple and their teenage children
Location: Princeton, New Jersey
Size: 1,700 square feet (158 square meters)
Architect: Joe Gallagher of Lasley Brahaney Architecture + Construction
Before: This spacious lower level of a New Jersey home had lots of potential despite myriad support posts and low-hanging ductwork. The owners and their teenagers were envisioning a home gym, TV lounge, pingpong area, bar and bathroom, and architect Joe Gallagher was up to the challenge.
2. Casually Luxurious Retreat
Basement at a Glance
Who lives here: A couple and their teenage children
Location: Princeton, New Jersey
Size: 1,700 square feet (158 square meters)
Architect: Joe Gallagher of Lasley Brahaney Architecture + Construction
Before: This spacious lower level of a New Jersey home had lots of potential despite myriad support posts and low-hanging ductwork. The owners and their teenagers were envisioning a home gym, TV lounge, pingpong area, bar and bathroom, and architect Joe Gallagher was up to the challenge.
After: Gallagher planned the various rooms to hide the support posts in the walls, and he turned steel support beams into design moments, such as with the oak-wrapped beam seen here. The TV lounge occupies the center of the basement, with the pingpong room off to one side. The vibe is bright and cozy, with a neutral palette, strategic lighting and plenty of warming elements, including wood and natural fibers.
Find a local design-build firm
Find a local design-build firm
Light-colored carpeting and shiplap heighten the homeyness, and custom cabinetry keeps items tucked away. The family members can relax here after working up a sweat in the adjacent fully equipped gym, marked by a custom barn door made of oak. But of course they can wash up first in the full bathroom, which also has a locker room with bench, hooks and cubbies.
A tall wine fridge and bar cabinet (not shown) keep drinks at the ready nearby.
Read more about this major basement makeover
A tall wine fridge and bar cabinet (not shown) keep drinks at the ready nearby.
Read more about this major basement makeover
“After” photos by Nick Tenuto of Photography Design Studio
3. Industrial-Chic Family Lounge
Basement at a Glance
Who lives here: A couple and their two teenagers
Location: Naperville, Illinois
Size: 1,400 square feet (130 square meters)
Designer: Christie Kenny
Before: While this Illinois basement was semifinished and usable, the homeowners and their two teens didn’t find it particularly inviting, and it wasn’t suitable for entertaining. The family wanted areas where it could hang out together, play games and lounge by the fire, and a place where the adults could savor sips of wine. Interior designer Christie Kenny was brought in to wrap up all the wish-list items with a chic bow.
3. Industrial-Chic Family Lounge
Basement at a Glance
Who lives here: A couple and their two teenagers
Location: Naperville, Illinois
Size: 1,400 square feet (130 square meters)
Designer: Christie Kenny
Before: While this Illinois basement was semifinished and usable, the homeowners and their two teens didn’t find it particularly inviting, and it wasn’t suitable for entertaining. The family wanted areas where it could hang out together, play games and lounge by the fire, and a place where the adults could savor sips of wine. Interior designer Christie Kenny was brought in to wrap up all the wish-list items with a chic bow.
After: Using Houzz images for inspiration, Kenny went for a rustic-industrial style and created zones for different activities. For the bar area, she chose a large counter-height island with a showstopping Cambria Luxury Series countertop with dramatic swirls. A beautiful wall of wine racks behind glass recalls an art installation and adds to the cultivated feel.
The new flooring is a luxury vinyl tile that looks like white oak, and the island has a built-in microwave for making popcorn. A beverage fridge, kitchen sink and dishwasher round out the space.
Countertop: Bentley, Cambria
The new flooring is a luxury vinyl tile that looks like white oak, and the island has a built-in microwave for making popcorn. A beverage fridge, kitchen sink and dishwasher round out the space.
Countertop: Bentley, Cambria
In this view from the bar, you can see the new furniture arrangement and the industrial yet restful palette of charcoal gray with touches of gold and other metals. A cushy sectional sofa faces a large TV, while an intimate seating area by the electric fireplace has swivel chairs for versatility. The spacious coffee table can easily be cleared for games.
Kenny kept the exposed rafters, pipes and ductwork to preserve the high ceiling. Plus, they’re right in keeping with the industrial look. The wood-look flooring adds balancing warmth, while antiqued mirrors on one wall bounce the light around and add sparkle.
See more of this basement makeover
Kenny kept the exposed rafters, pipes and ductwork to preserve the high ceiling. Plus, they’re right in keeping with the industrial look. The wood-look flooring adds balancing warmth, while antiqued mirrors on one wall bounce the light around and add sparkle.
See more of this basement makeover
“After” photos by Wing Wong / Memories TTL
4. Cobalt Kitchen Charmer
Basement at a Glance
Who lives here: Kitchen and bath designer Tracey Stephens and her husband
Location: Bloomfield, New Jersey
Size: 140 square feet (13 square meters)
Before: Downsizing into two levels of a four-level New Jersey home shared with family, designer Tracey Stephens and her husband originally had no kitchen of their own. But they did have a mostly open basement space, so Stephens rolled up her sleeves and got to work.
4. Cobalt Kitchen Charmer
Basement at a Glance
Who lives here: Kitchen and bath designer Tracey Stephens and her husband
Location: Bloomfield, New Jersey
Size: 140 square feet (13 square meters)
Before: Downsizing into two levels of a four-level New Jersey home shared with family, designer Tracey Stephens and her husband originally had no kitchen of their own. But they did have a mostly open basement space, so Stephens rolled up her sleeves and got to work.
After: Half of the basement is now a full kitchen in just 140 square feet, while the other half is a home office. Stephens maximized the kitchen space with an efficient layout and cabinets loaded with smart storage, including pullouts, rollouts and drawers with inserts and tiers. She also focused on sustainability, bringing in a fridge that’s free of hydrofluorocarbon (HFC) refrigerants, a major pollutant. And the stove is induction.
Bright cobalt blue cabinet paint, green walls and chairs and a lively star-pattern backsplash tile energize the compact space. The countertops are Cambria quartz in Portrush, which has blue and black veins and flecks of gold for a bit of movement and twinkle. The flooring is durable white oak and is less than half an inch thick to avoid making the 6-foot-8-inch ceiling feel lower.
Paint: Honorable Blue (cabinets) and Rural Green (walls), Sherwin-Williams; backsplash tile: Cassis Stella in black, 9¾ by 9¾ inches, SomerTile
Check out this full basement kitchen project
Paint: Honorable Blue (cabinets) and Rural Green (walls), Sherwin-Williams; backsplash tile: Cassis Stella in black, 9¾ by 9¾ inches, SomerTile
Check out this full basement kitchen project
“After” photos by Jeffrey Tryon
5. Lower-Level Library
Basement at a Glance
Who lives here: A couple of empty nesters
Location: Plainsboro, New Jersey
Size: 1,700 square feet (158 square meters)
Architect: John Conroy of Princeton Design Collaborative
Contractor: Michael Kaiser of M. Kaiser Building & Remodeling
Before: The first step in a multispace overhaul for this New Jersey couple was creating a home in the basement for their numerous books, which were taking over walls everywhere else. Luckily, the space was in prime condition for finishing and even included an alcove with a fully functioning wood-burning fireplace.
5. Lower-Level Library
Basement at a Glance
Who lives here: A couple of empty nesters
Location: Plainsboro, New Jersey
Size: 1,700 square feet (158 square meters)
Architect: John Conroy of Princeton Design Collaborative
Contractor: Michael Kaiser of M. Kaiser Building & Remodeling
Before: The first step in a multispace overhaul for this New Jersey couple was creating a home in the basement for their numerous books, which were taking over walls everywhere else. Luckily, the space was in prime condition for finishing and even included an alcove with a fully functioning wood-burning fireplace.
After: Architect John Conroy found used bookshelves that had once been in a public library. He had them cut to fit the space and then added drywall around them for a built-in look. The homeowners snagged the library table at a flea market.
The ceiling is corrugated perforated metal, which adds texture and helps with acoustics.
The ceiling is corrugated perforated metal, which adds texture and helps with acoustics.
Conroy framed out the fireplace alcove with open shelves that provide space to display … no, not books, as those are now happily ensconced in their dedicated area. These shelves are for the couple’s pottery collection. Add a fun oversize chair, cowhide ottomans, a built-in love seat and a tower display of vintage cameras and you have a delightfully cozy and personalized spot for curling up to read.
See more of this basement overhaul
More on Houzz
Read more before-and-after stories
Tour more renovated basements
Shop for home products
Find home professionals near you
See more of this basement overhaul
More on Houzz
Read more before-and-after stories
Tour more renovated basements
Shop for home products
Find home professionals near you










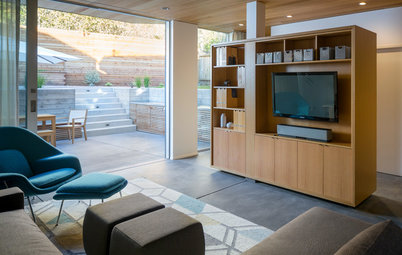
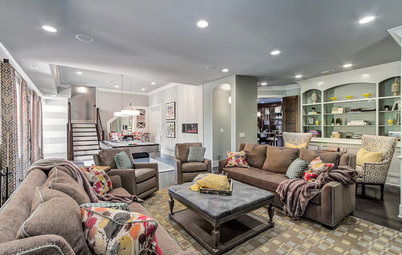
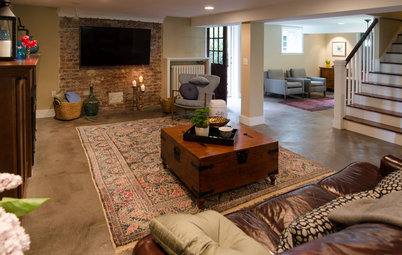
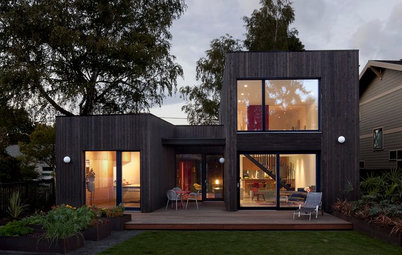
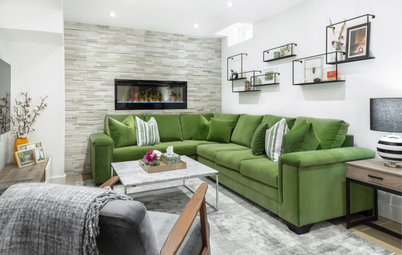
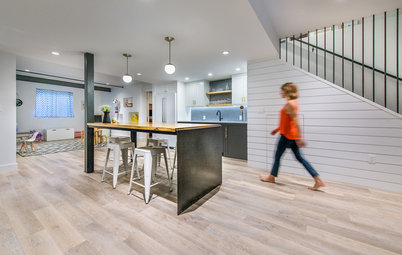
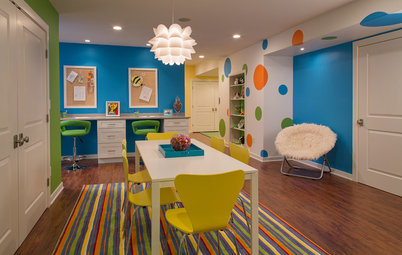
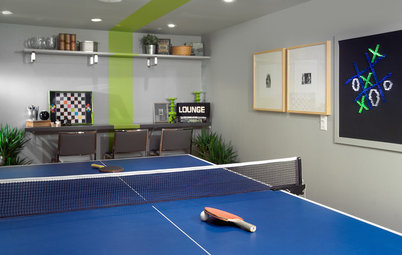
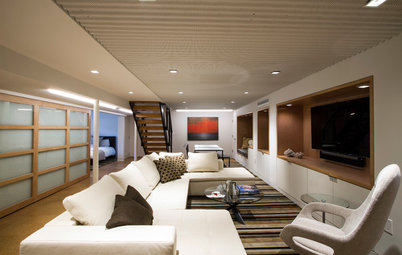
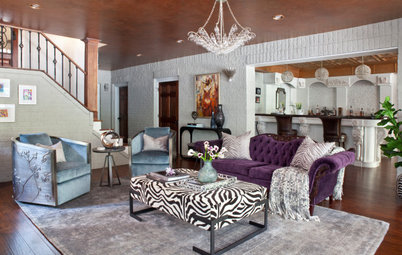
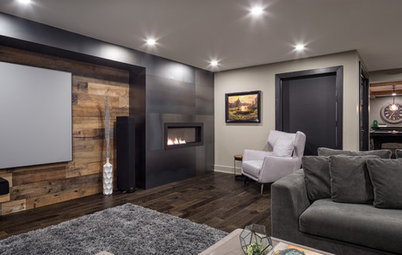
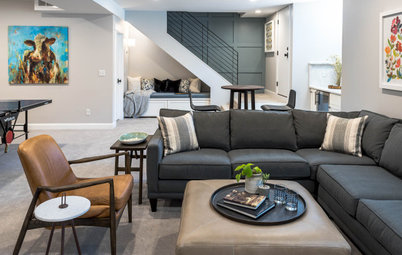

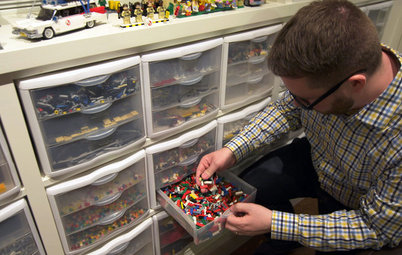






1. Dapper Downstairs With Home Office
Basement at a Glance
Who lives here: An avid wine collector who works from home
Location: Wyckoff, New Jersey
Size: 720 square feet (67 square meters)
Designer: Sharon Sherman of Thyme & Place Design
Before: This New Jersey homeowner originally wanted to tap her basement just for a home office that she could leave at the end of the day. But since the space could potentially serve many more functions and it needed a style refresh, designer Sharon Sherman came up with a plan for a full overhaul.
Find an architect on Houzz