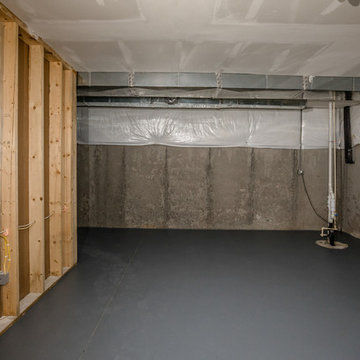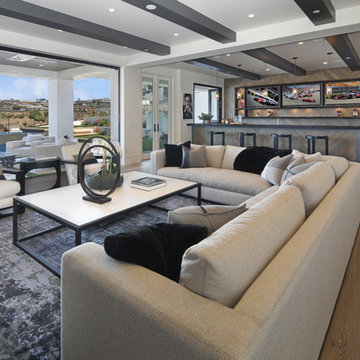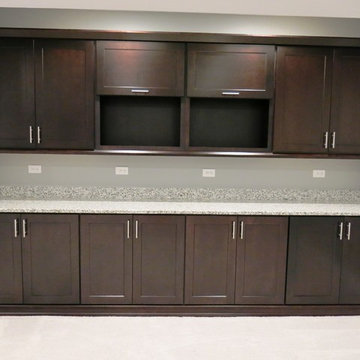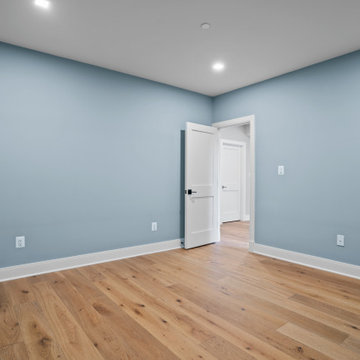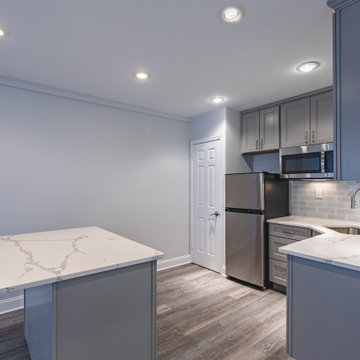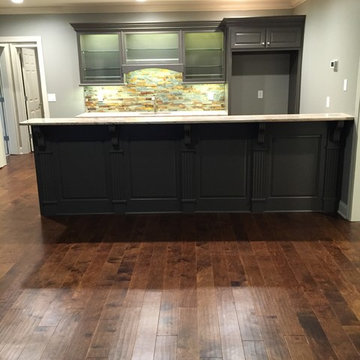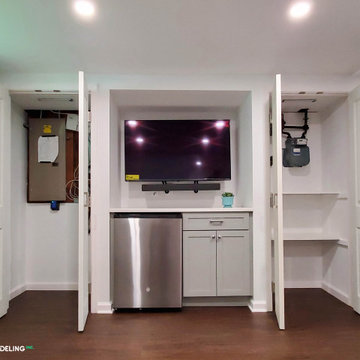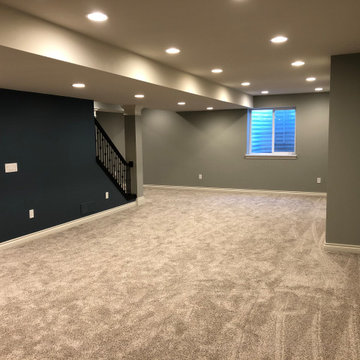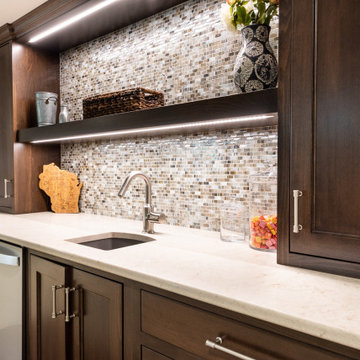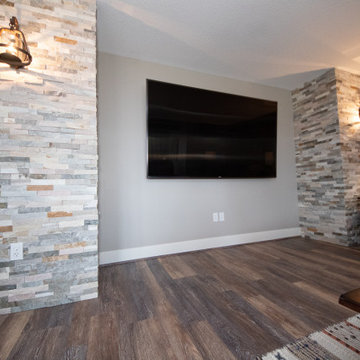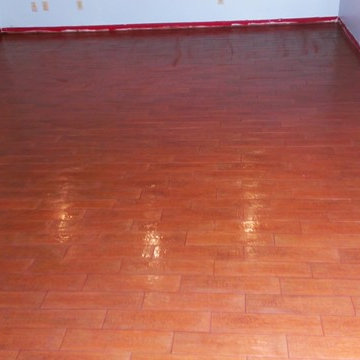Basement Ideas
Refine by:
Budget
Sort by:Popular Today
22721 - 22740 of 129,918 photos
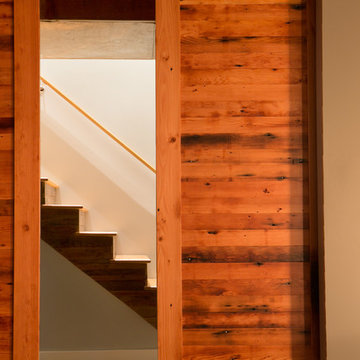
Mhari Scott Photography
Mid-sized transitional underground concrete floor basement photo in Portland with gray walls, a standard fireplace and a brick fireplace
Mid-sized transitional underground concrete floor basement photo in Portland with gray walls, a standard fireplace and a brick fireplace
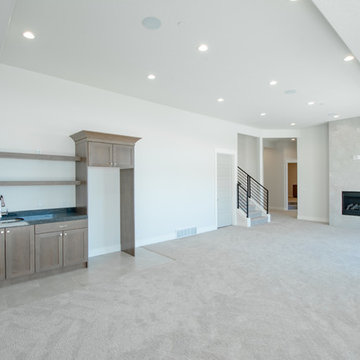
Drone Your Homes
Example of a large minimalist walk-out carpeted and beige floor basement design in Salt Lake City with gray walls, a standard fireplace and a tile fireplace
Example of a large minimalist walk-out carpeted and beige floor basement design in Salt Lake City with gray walls, a standard fireplace and a tile fireplace
Find the right local pro for your project
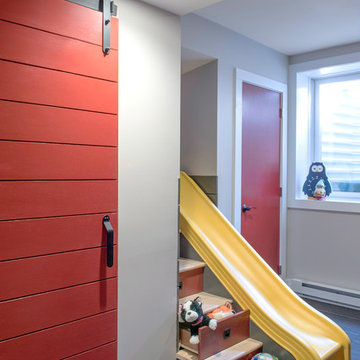
Andrea Cipriani Mecchi: photo
Basement - small eclectic look-out concrete floor and gray floor basement idea in Philadelphia with gray walls
Basement - small eclectic look-out concrete floor and gray floor basement idea in Philadelphia with gray walls

Sponsored
Sunbury, OH
J.Holderby - Renovations
Franklin County's Leading General Contractors - 2X Best of Houzz!
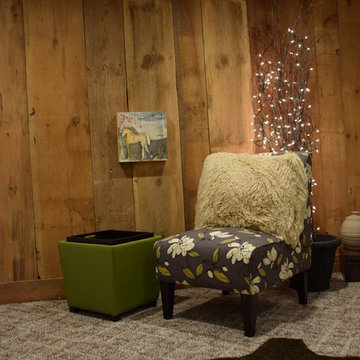
Reclaimed barn wood wall
Visit our website & follow us on Facebook
Example of a mountain style underground carpeted basement design in Chicago with brown walls
Example of a mountain style underground carpeted basement design in Chicago with brown walls
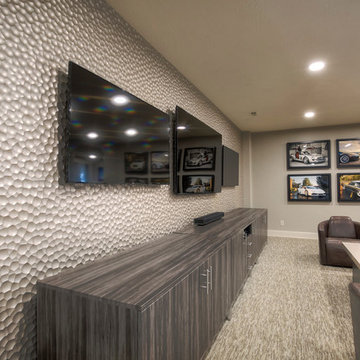
Nicole Camp of Detailed Design does it again in this basement remodel. By adding metallic texture behind the television screens, the entire space becomes rich with movement and reflection. Photo credits: Michael Soelberg
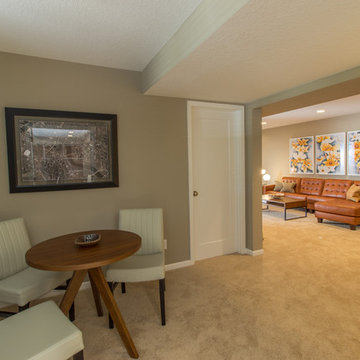
These Woodbury clients came to Castle to transform their unfinished basement into a multi-functional living space.They wanted a cozy area with a fireplace, a ¾ bath, a workout room, and plenty of storage space. With kids in college that come home to visit, the basement also needed to act as a living / social space when they’re in town.
Aesthetically, these clients requested tones and materials that blended with their house, while adding natural light and architectural interest to the space so it didn’t feel like a stark basement. This was achieved through natural stone materials for the fireplace, recessed niches for shelving accents and custom Castle craftsman-built floating wood shelves that match the mantel for a warm space.
A common challenge in basement finishes, and no exception in this project, is to work around all of the ductwork, mechanicals and existing elements. Castle achieved this by creating a two-tiered soffit to hide ducts. This added architectural interest and transformed otherwise awkward spaces into useful and attractive storage nooks. We incorporated frosted glass to allow light into the space while hiding mechanicals, and opened up the stairway wall to make the space seem larger. Adding accent lighting along with allowing natural light in was key in this basement’s transformation.
Whether it’s movie night or game day, this basement is the perfect space for this family!
Designed by: Amanda Reinert
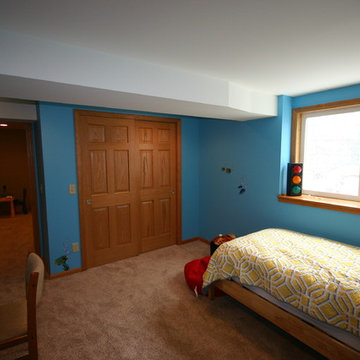
Basement Bedroom 2 - After
Inspiration for a mid-sized modern underground carpeted basement remodel in Milwaukee
Inspiration for a mid-sized modern underground carpeted basement remodel in Milwaukee
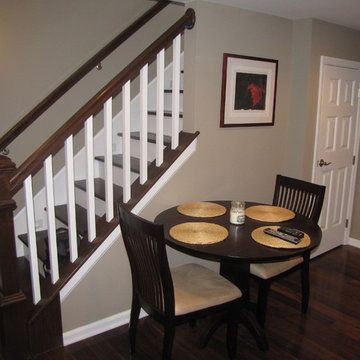
Sponsored
Delaware, OH
Buckeye Basements, Inc.
Central Ohio's Basement Finishing ExpertsBest Of Houzz '13-'21
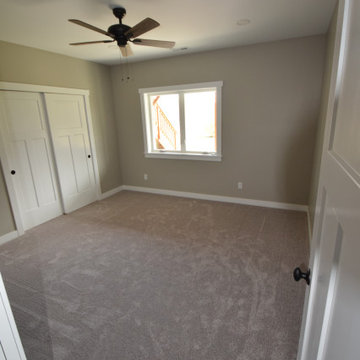
Basement Remodel: Features: Procraft Liberty Shaker White Cabinetry, Pearl Gray Countertops, Soci Under Mount Sink, Kohler Simplice Faucet Kohler Devonshire in the bathroom, Engage Genesis 2000 MW in Ipswitch in the main areas, Mohawk True Unity Carpet in the bedrooms, and Emser Esplanade Tile Flooring in the Bathroom
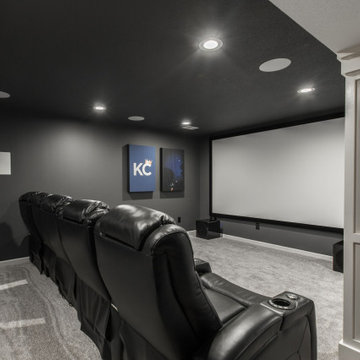
Basement Transformation | Theater | Game Room | Guest Bedroom | Full Bathroom
Inspiration for a transitional home theater remodel in Kansas City
Inspiration for a transitional home theater remodel in Kansas City
Basement Ideas
1137






