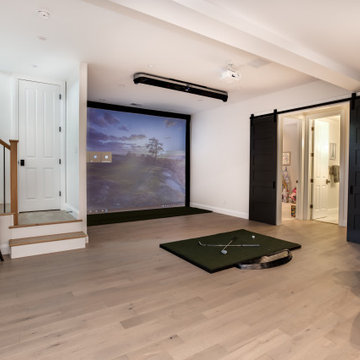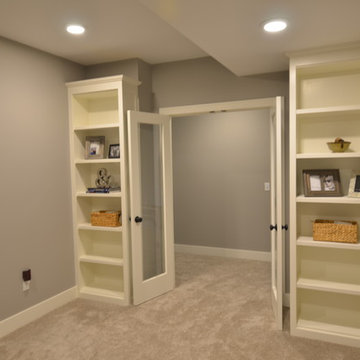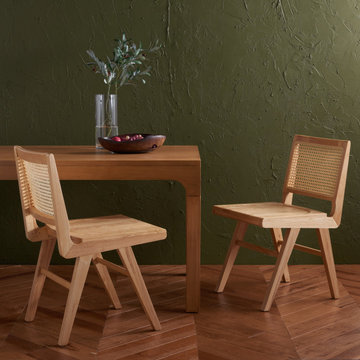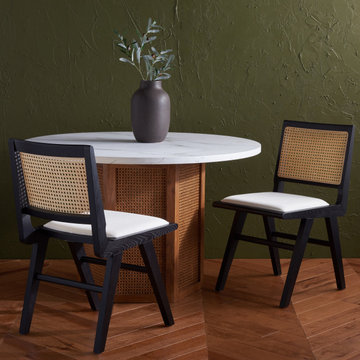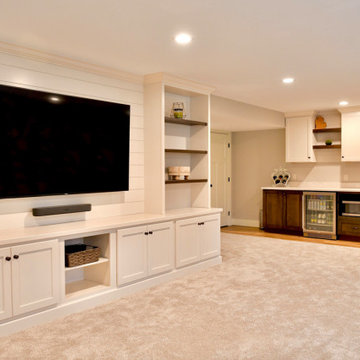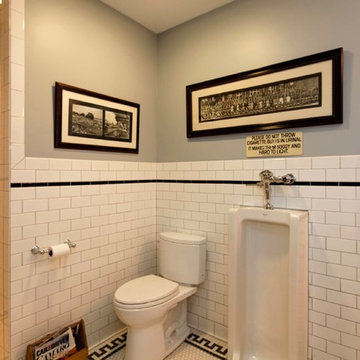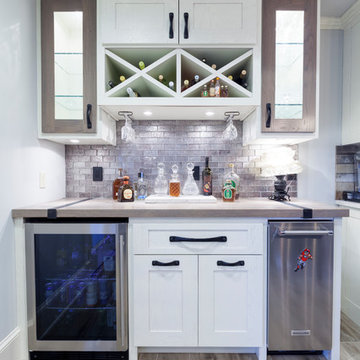Basement Ideas
Refine by:
Budget
Sort by:Popular Today
2361 - 2380 of 129,940 photos
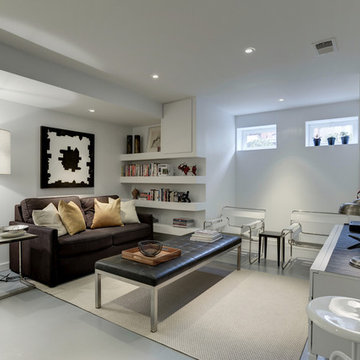
Contractor: AllenBuilt Inc.
Interior Designer: Cecconi Simone
Photographer: Connie Gauthier with HomeVisit
Mid-sized minimalist concrete floor and gray floor basement photo in DC Metro with gray walls
Mid-sized minimalist concrete floor and gray floor basement photo in DC Metro with gray walls
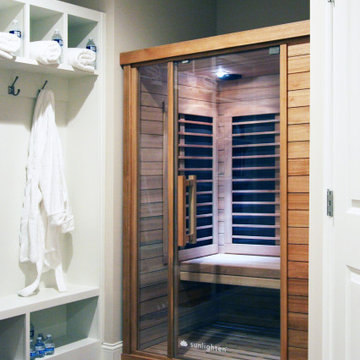
Prefab Sauna with custom wardrobe to hold robes and other essentials
Basement - mid-sized traditional laminate floor basement idea in DC Metro
Basement - mid-sized traditional laminate floor basement idea in DC Metro
Find the right local pro for your project
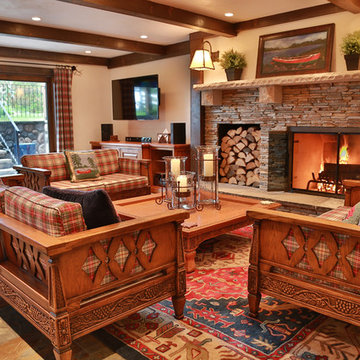
Inspiration for a large rustic walk-out slate floor basement remodel in Other with beige walls, a standard fireplace and a stone fireplace
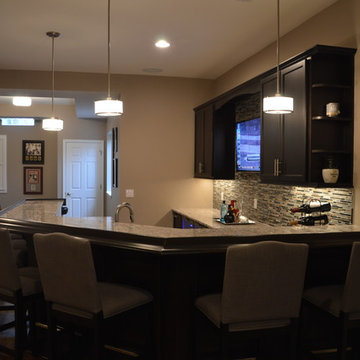
Cabinets are from Diamond Cabinets - Vibe collection. Maple wood in the Dark Ale finish. Door style is Tori.
Flooring is a wood look vinyl plank, Rustic Oak color.
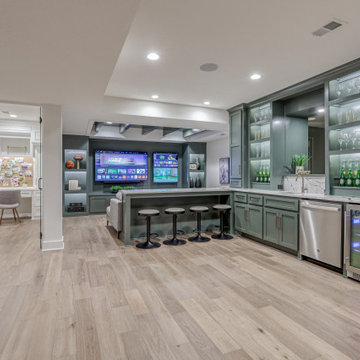
Check out our award-winning Lila model in Boulder Hills! This stunning 1.5-story home features 4 bedrooms, 4 bathrooms, a 2nd level laundry, fully finished basement, and more! See the full details on our website: https://www.roeserhomes.com/.../boulder.../15283-w-172nd-pl
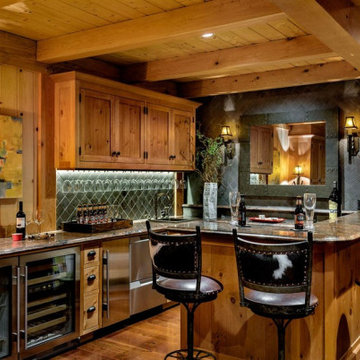
This three-story vacation home for a family of ski enthusiasts features 5 bedrooms and a six-bed bunk room, 5 1/2 bathrooms, kitchen, dining room, great room, 2 wet bars, great room, exercise room, basement game room, office, mud room, ski work room, decks, stone patio with sunken hot tub, garage, and elevator.
The home sits into an extremely steep, half-acre lot that shares a property line with a ski resort and allows for ski-in, ski-out access to the mountain’s 61 trails. This unique location and challenging terrain informed the home’s siting, footprint, program, design, interior design, finishes, and custom made furniture.
Credit: Samyn-D'Elia Architects
Project designed by Franconia interior designer Randy Trainor. She also serves the New Hampshire Ski Country, Lake Regions and Coast, including Lincoln, North Conway, and Bartlett.
For more about Randy Trainor, click here: https://crtinteriors.com/
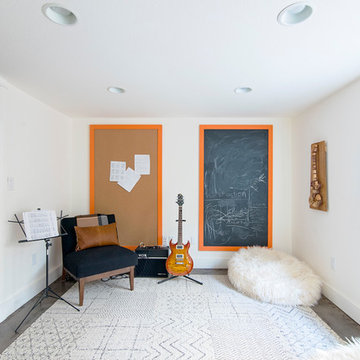
Inspiration for a mid-sized transitional look-out concrete floor and gray floor basement remodel in Denver with white walls
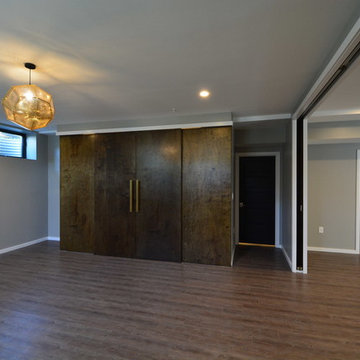
Example of a huge transitional walk-out dark wood floor basement design in Baltimore with beige walls and no fireplace
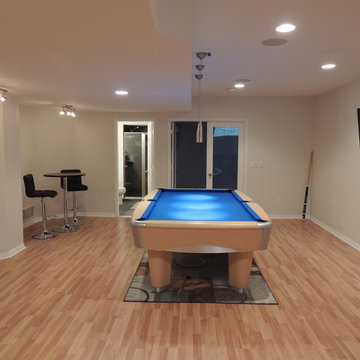
Mid-sized elegant walk-out light wood floor basement photo in Detroit with beige walls and no fireplace
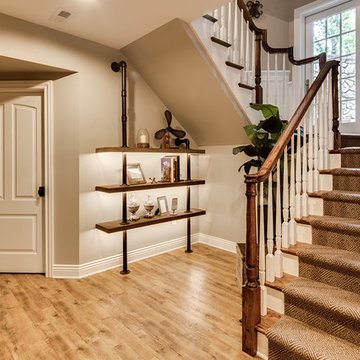
The client had a finished basement space that was not functioning for the entire family. He spent a lot of time in his gym, which was not large enough to accommodate all his equipment and did not offer adequate space for aerobic activities. To appeal to the client's entertaining habits, a bar, gaming area, and proper theater screen needed to be added. There were some ceiling and lolly column restraints that would play a significant role in the layout of our new design, but the Gramophone Team was able to create a space in which every detail appeared to be there from the beginning. Rustic wood columns and rafters, weathered brick, and an exposed metal support beam all add to this design effect becoming real.
Maryland Photography Inc.
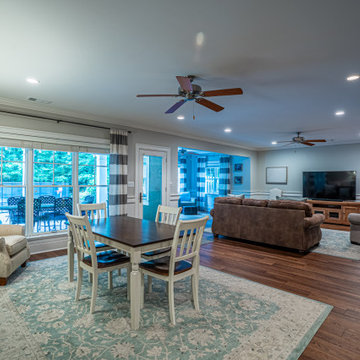
family basement
kid friendly
dog friendly
pool
Basement - large transitional walk-out vinyl floor and brown floor basement idea in Atlanta with a bar and gray walls
Basement - large transitional walk-out vinyl floor and brown floor basement idea in Atlanta with a bar and gray walls
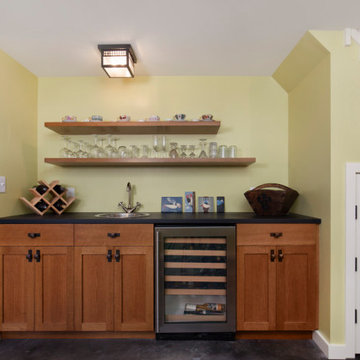
Example of a mid-sized arts and crafts look-out concrete floor and gray floor basement design in Seattle with yellow walls
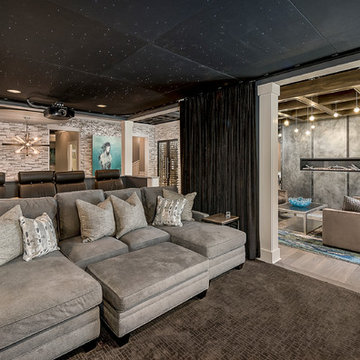
Marina Storm
Example of a large trendy underground medium tone wood floor and brown floor basement design in Chicago with beige walls, a ribbon fireplace and a metal fireplace
Example of a large trendy underground medium tone wood floor and brown floor basement design in Chicago with beige walls, a ribbon fireplace and a metal fireplace
Basement Ideas
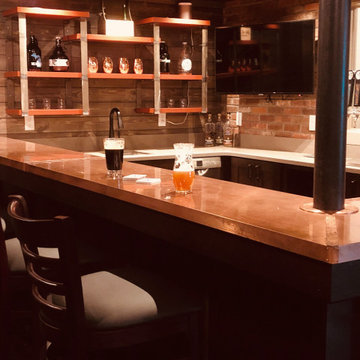
In this project, Rochman Design Build converted an unfinished basement of a new Ann Arbor home into a stunning home pub and entertaining area, with commercial grade space for the owners' craft brewing passion. The feel is that of a speakeasy as a dark and hidden gem found in prohibition time. The materials include charcoal stained concrete floor, an arched wall veneered with red brick, and an exposed ceiling structure painted black. Bright copper is used as the sparkling gem with a pressed-tin-type ceiling over the bar area, which seats 10, copper bar top and concrete counters. Old style light fixtures with bare Edison bulbs, well placed LED accent lights under the bar top, thick shelves, steel supports and copper rivet connections accent the feel of the 6 active taps old-style pub. Meanwhile, the brewing room is splendidly modern with large scale brewing equipment, commercial ventilation hood, wash down facilities and specialty equipment. A large window allows a full view into the brewing room from the pub sitting area. In addition, the space is large enough to feel cozy enough for 4 around a high-top table or entertain a large gathering of 50. The basement remodel also includes a wine cellar, a guest bathroom and a room that can be used either as guest room or game room, and a storage area.
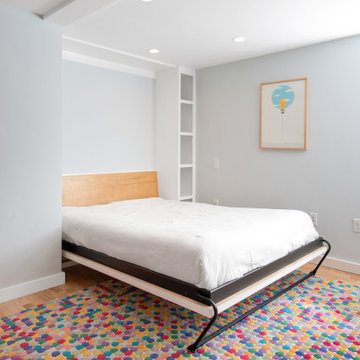
Basement multi-purpose room serves as a playroom, gym, music space, and guest room with built in shelves and a custom built murphy bed.
Basement - mid-sized transitional look-out light wood floor and brown floor basement idea in Boston with gray walls
Basement - mid-sized transitional look-out light wood floor and brown floor basement idea in Boston with gray walls
119






