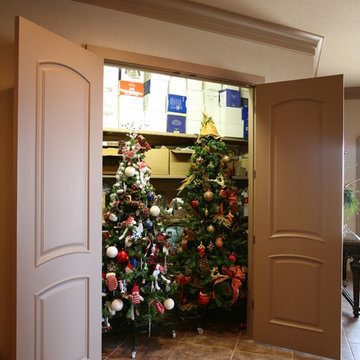Ceramic Tile Closet Ideas
Refine by:
Budget
Sort by:Popular Today
21 - 40 of 1,333 photos
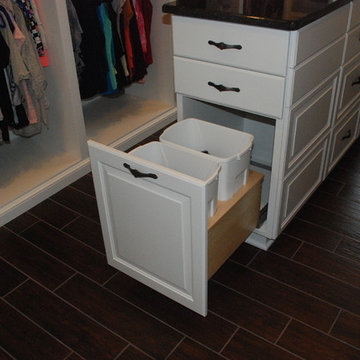
White dressing room with, hidden laundry baskets.
Inspiration for a large timeless women's ceramic tile dressing room remodel in Cleveland with open cabinets and white cabinets
Inspiration for a large timeless women's ceramic tile dressing room remodel in Cleveland with open cabinets and white cabinets

Master Bedroom dream closet with custom cabinets featuring glass front doors and all lit within. M2 Design Group worked on this from initial design concept to move-in. They were involved in every decision on architectural plans, build phase, selecting all finish-out items and furnishings and accessories.
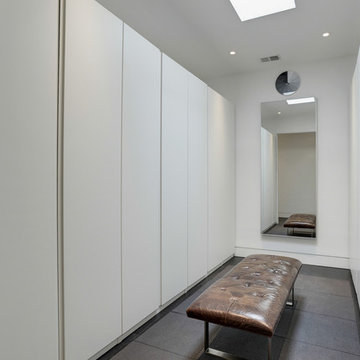
Contractor: AllenBuilt Inc.
Interior Designer: Cecconi Simone
Photographer: Connie Gauthier with HomeVisit
Minimalist gender-neutral ceramic tile and brown floor walk-in closet photo in DC Metro with flat-panel cabinets and white cabinets
Minimalist gender-neutral ceramic tile and brown floor walk-in closet photo in DC Metro with flat-panel cabinets and white cabinets
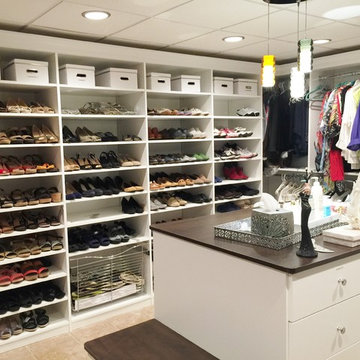
Wardrobe Closet Makeover After by Organize Don't Agonize
Walk-in closet - large women's ceramic tile walk-in closet idea in New York
Walk-in closet - large women's ceramic tile walk-in closet idea in New York
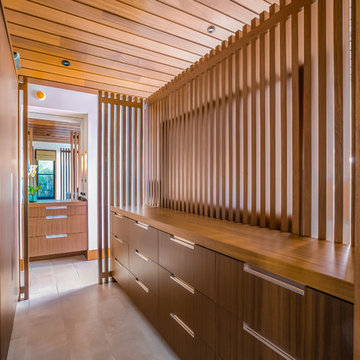
Inspiration for a mid-sized modern gender-neutral ceramic tile and gray floor walk-in closet remodel in Hawaii with flat-panel cabinets and medium tone wood cabinets
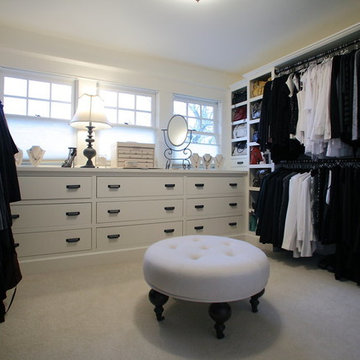
Teness Herman Photography
Example of a large classic women's ceramic tile dressing room design in Portland with open cabinets and white cabinets
Example of a large classic women's ceramic tile dressing room design in Portland with open cabinets and white cabinets
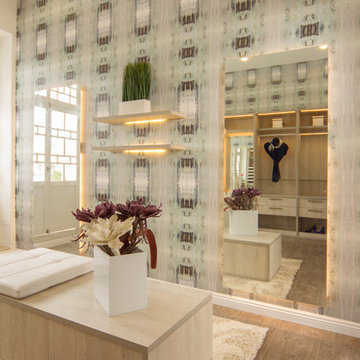
Inspiration for a mid-sized contemporary gender-neutral ceramic tile walk-in closet remodel in Houston with flat-panel cabinets and light wood cabinets
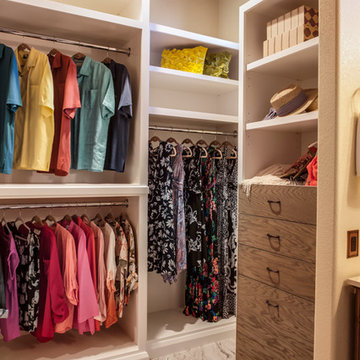
Clothes for warm weather hang neatly in this custom closet using reclaimed wood. Providing plentiful hang space, adjustable shelves and storage drawers, the closet is open and a smart extension from the master bath.
Photography by Lydia Cutter
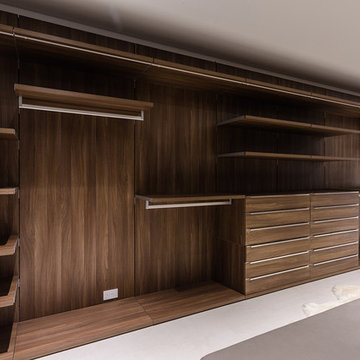
Project Type: Interior & Cabinetry Design
Year Designed: 2016
Location: Beverly Hills, California, USA
Size: 7,500 square feet
Construction Budget: $5,000,000
Status: Built
CREDITS:
Designer of Interior Built-In Work: Archillusion Design, MEF Inc, LA Modern Kitchen.
Architect: X-Ten Architecture
Interior Cabinets: Miton Kitchens Italy, LA Modern Kitchen
Photographer: Katya Grozovskaya
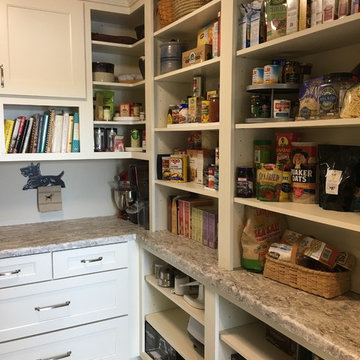
Inspiration for a mid-sized timeless gender-neutral ceramic tile and beige floor walk-in closet remodel in Grand Rapids with flat-panel cabinets and white cabinets
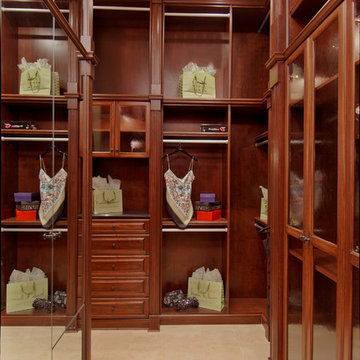
James Wilson
Walk-in closet - large mediterranean gender-neutral ceramic tile walk-in closet idea in Orlando with raised-panel cabinets and medium tone wood cabinets
Walk-in closet - large mediterranean gender-neutral ceramic tile walk-in closet idea in Orlando with raised-panel cabinets and medium tone wood cabinets
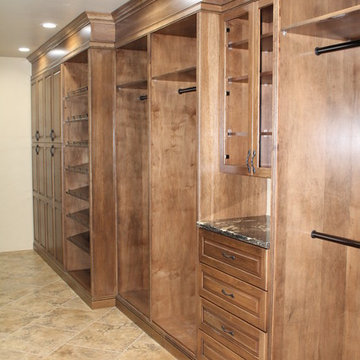
The right side of the closet has shelving for shoes, double utility cabinets with roll out trays, and drawers with Saturnia Granite above them.
Pecan Wood with Sage Onyx Finish
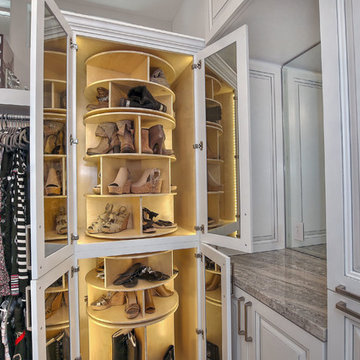
Inspiration for a large modern women's ceramic tile and brown floor walk-in closet remodel in Phoenix with glass-front cabinets and white cabinets
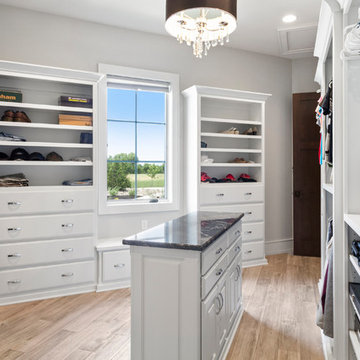
The master suite features an absolutely amazing master bathroom. Every detail and finish gives a luxurious feel. The tile accent behind the claw-foot soaker tub and inside the huge walk-in shower is gorgeous and makes you feel like you're in your own private spa. Just through the master bathroom is the master closet room with a built-in makeup vanity, plenty of storage options and a custom island.
Photography by: KC Media Team
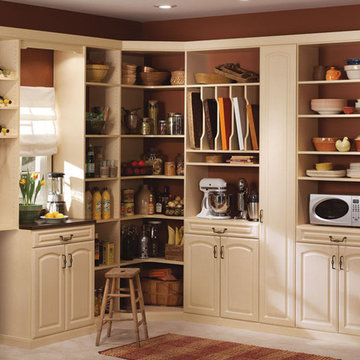
Example of a large tuscan gender-neutral ceramic tile walk-in closet design in Other with raised-panel cabinets and beige cabinets
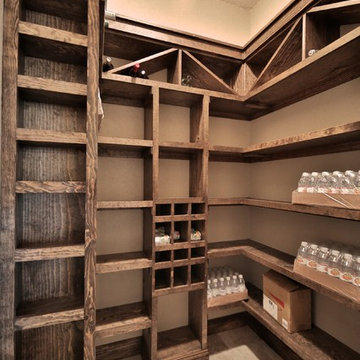
This home was designed for WTL Homes and was featured in the Big Country Home Builder’s Association 2014 Parade of Homes. Its “Texas Tuscan” exterior is adorned with a combination of coordinating stone, stucco and brick. Guest pass through a street-side courtyard and are welcomed by a turret formal entry. At 2,858 square feet, this home includes 4-bedrooms, master courtyard, tech center and outdoor fireplace.

A modern and masculine walk-in closet in a downtown loft. The space became a combination of bathroom, closet, and laundry. The combination of wood tones, clean lines, and lighting creates a warm modern vibe.
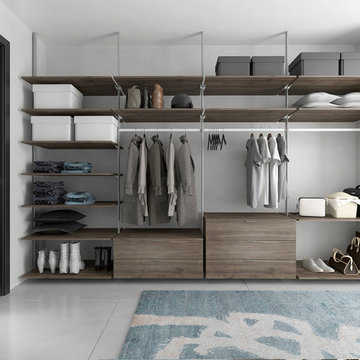
Mid-sized minimalist ceramic tile and white floor walk-in closet photo in New York with open cabinets and medium tone wood cabinets
Ceramic Tile Closet Ideas
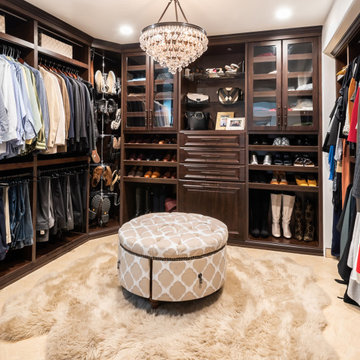
__
We had so much fun designing in this Spanish meets beach style with wonderful clients who travel the world with their 3 sons. The clients had excellent taste and ideas they brought to the table, and were always open to Jamie's suggestions that seemed wildly out of the box at the time. The end result was a stunning mix of traditional, Meditteranean, and updated coastal that reflected the many facets of the clients. The bar area downstairs is a sports lover's dream, while the bright and beachy formal living room upstairs is perfect for book club meetings. One of the son's personal photography is tastefully framed and lines the hallway, and custom art also ensures this home is uniquely and divinely designed just for this lovely family.
__
Design by Eden LA Interiors
Photo by Kim Pritchard Photography
2






