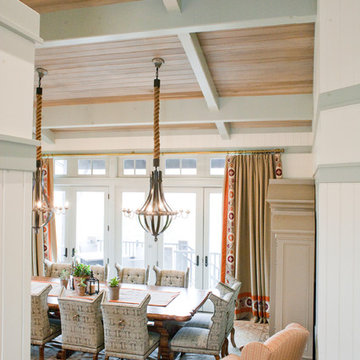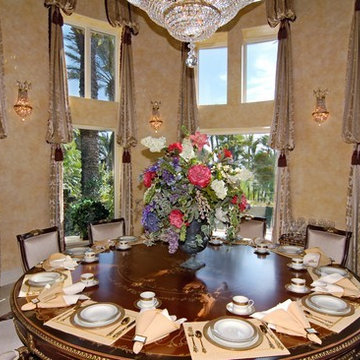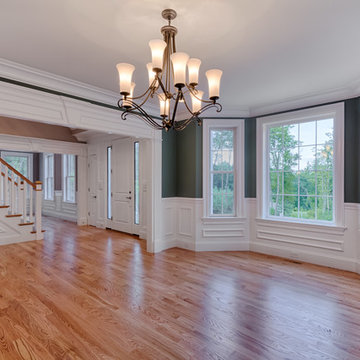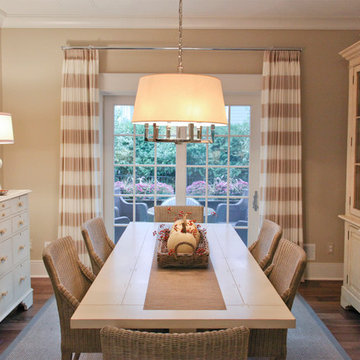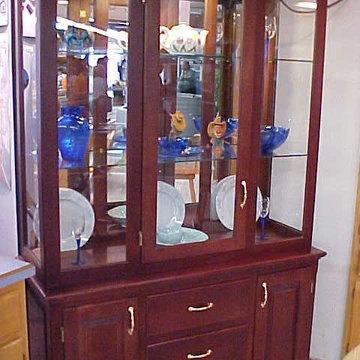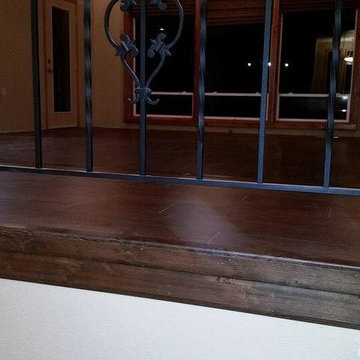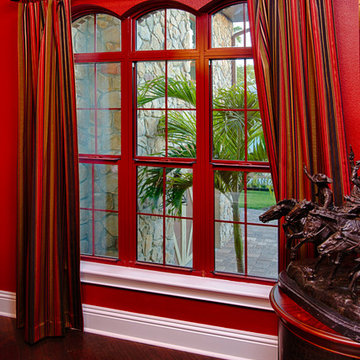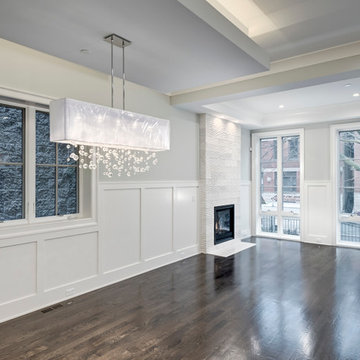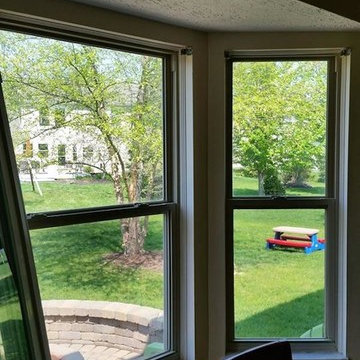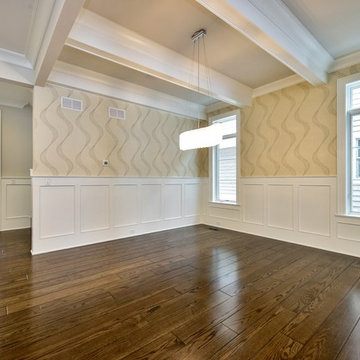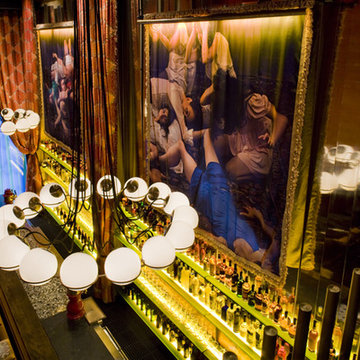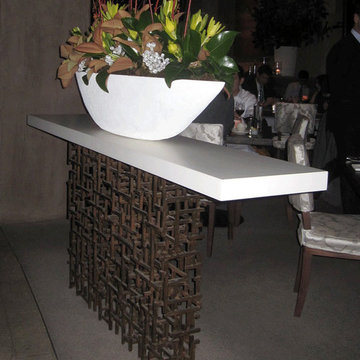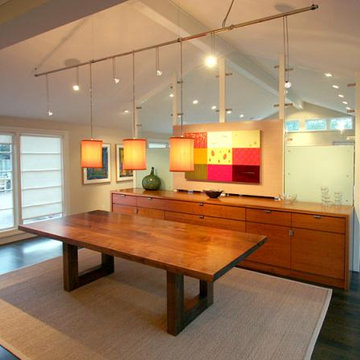Dining Room Ideas
Refine by:
Budget
Sort by:Popular Today
5281 - 5300 of 1,059,350 photos
Find the right local pro for your project

Seasonal centerpiece for the holidays (c) Debra Prinzing
Inspiration for an eclectic dining room remodel in Seattle
Inspiration for an eclectic dining room remodel in Seattle
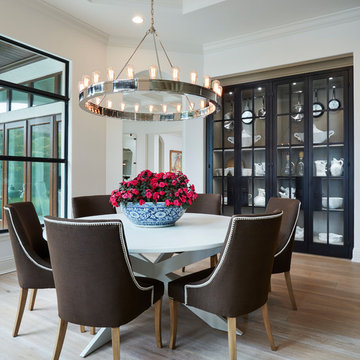
Inspiration for a coastal light wood floor dining room remodel in Miami with white walls and no fireplace
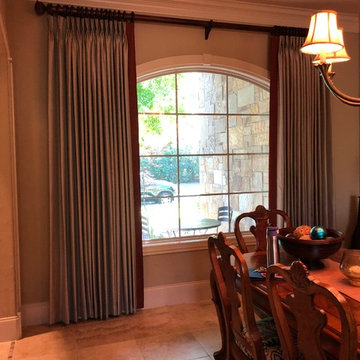
Enclosed dining room - mid-sized traditional ceramic tile and brown floor enclosed dining room idea in Houston with beige walls and no fireplace
Reload the page to not see this specific ad anymore
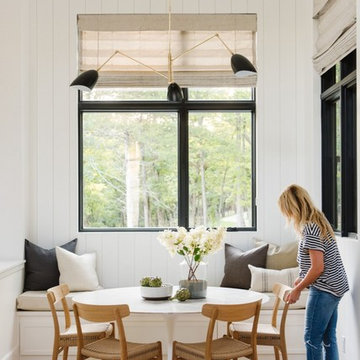
Mid-sized farmhouse light wood floor enclosed dining room photo in Salt Lake City with white walls
Reload the page to not see this specific ad anymore
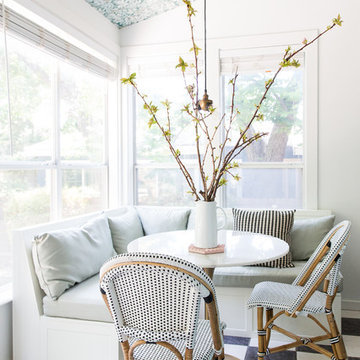
Example of a transitional ceramic tile and black floor kitchen/dining room combo design in New Orleans with white walls
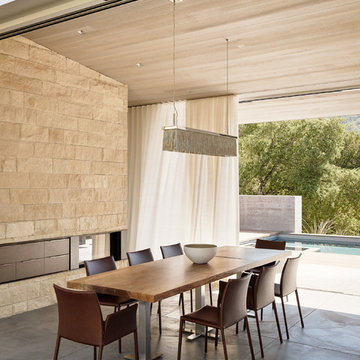
Joe Fletcher
Atop a ridge in the Santa Lucia mountains of Carmel, California, an oak tree stands elevated above the fog and wrapped at its base in this ranch retreat. The weekend home’s design grew around the 100-year-old Valley Oak to form a horseshoe-shaped house that gathers ridgeline views of Oak, Madrone, and Redwood groves at its exterior and nestles around the tree at its center. The home’s orientation offers both the shade of the oak canopy in the courtyard and the sun flowing into the great room at the house’s rear façades.
This modern take on a traditional ranch home offers contemporary materials and landscaping to a classic typology. From the main entry in the courtyard, one enters the home’s great room and immediately experiences the dramatic westward views across the 70 foot pool at the house’s rear. In this expansive public area, programmatic needs flow and connect - from the kitchen, whose windows face the courtyard, to the dining room, whose doors slide seamlessly into walls to create an outdoor dining pavilion. The primary circulation axes flank the internal courtyard, anchoring the house to its site and heightening the sense of scale by extending views outward at each of the corridor’s ends. Guest suites, complete with private kitchen and living room, and the garage are housed in auxiliary wings connected to the main house by covered walkways.
Building materials including pre-weathered corrugated steel cladding, buff limestone walls, and large aluminum apertures, and the interior palette of cedar-clad ceilings, oil-rubbed steel, and exposed concrete floors soften the modern aesthetics into a refined but rugged ranch home.
Dining Room Ideas
Reload the page to not see this specific ad anymore
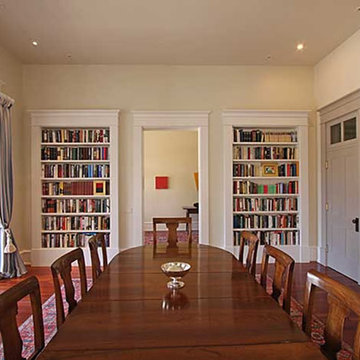
The classic Southwestern Santa Fe aesthetic features regional products of wood and stone, deep and varied recesses where light plays across walls, and the soft brown palette that highlights hand-crafted doors and windows. Ceiling treatments vary from latillas or cedros, grapestakes or highly decorative painted and glazed wood planking. Smooth, sometimes tinted, plaster outlines the nichos, bancos, and coved ceilings. Deep-set portals please the eye and offer shade and comfort as well.
Denman & Associates has been lucky to work on a residence that is part of the original cerro or plaza in Chimayo. We have renovated 200-year-old structures on Canyon Road and classic adobe ranches in Galisteo, Arroyo Hondo, and Tesuque. Our attention to both the design aspects and the construction itself is calculated and careful and always with an eye toward the aesthetic that forms the core of Santa Fe architecture.
265






