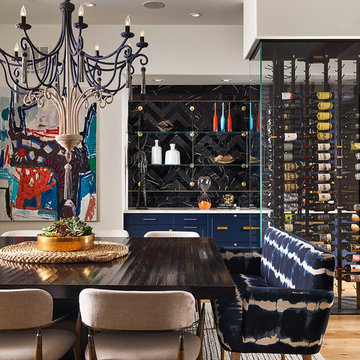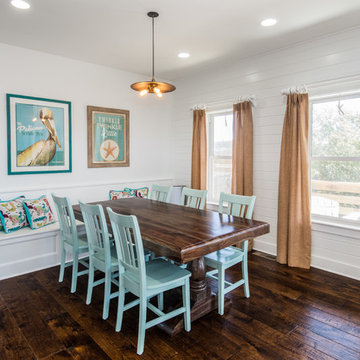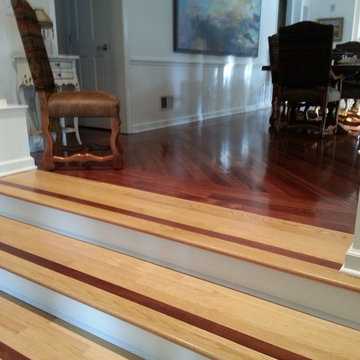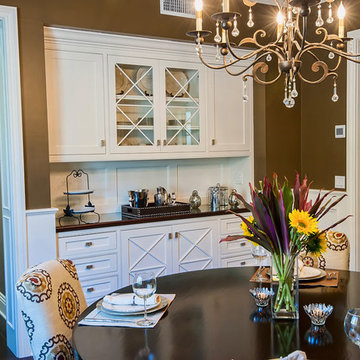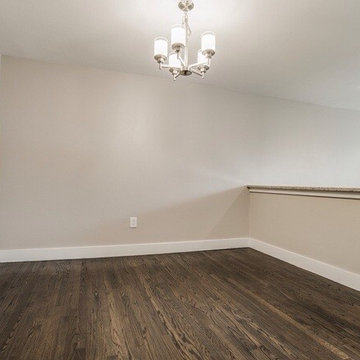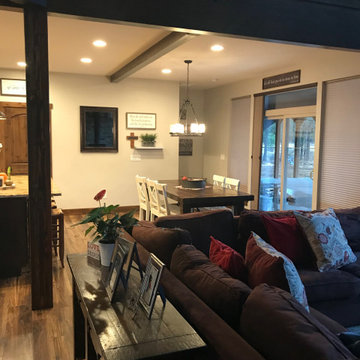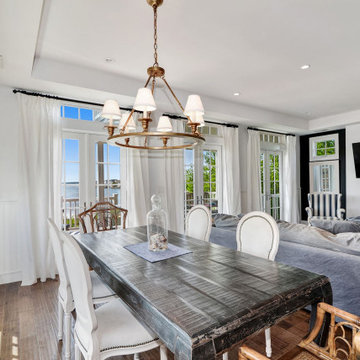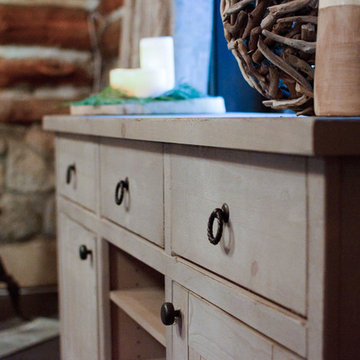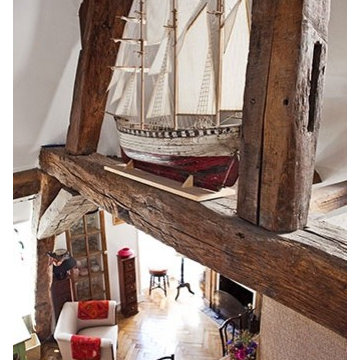Dining Room Ideas
Refine by:
Budget
Sort by:Popular Today
8281 - 8300 of 1,059,376 photos
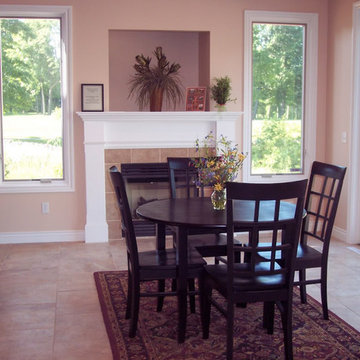
Mid-sized elegant limestone floor kitchen/dining room combo photo in Grand Rapids with beige walls, a standard fireplace and a tile fireplace
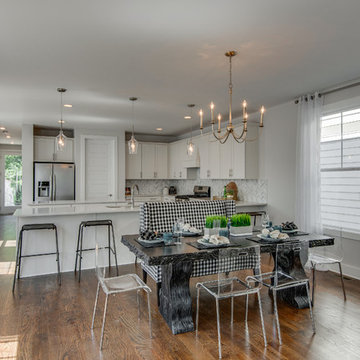
Inspiration for a timeless dark wood floor kitchen/dining room combo remodel in Nashville with gray walls
Find the right local pro for your project
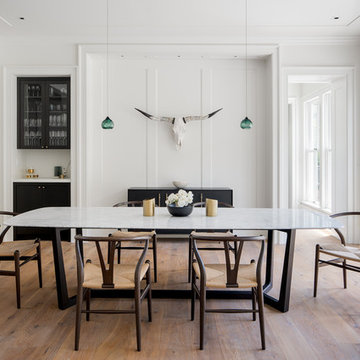
Enclosed dining room - large contemporary medium tone wood floor and brown floor enclosed dining room idea in San Francisco with white walls and no fireplace
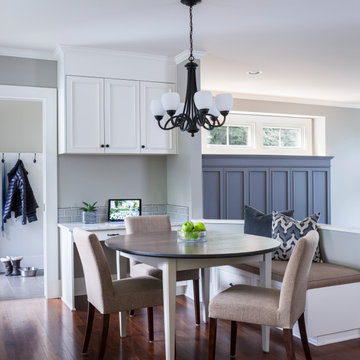
Example of a transitional brown floor and dark wood floor kitchen/dining room combo design in Other with gray walls and no fireplace
Reload the page to not see this specific ad anymore
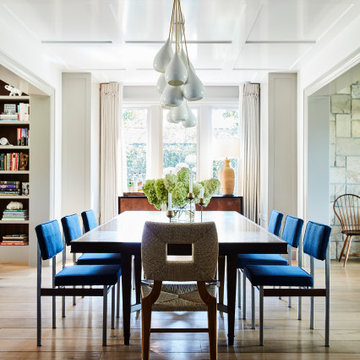
Beach style medium tone wood floor and brown floor dining room photo in Los Angeles with white walls
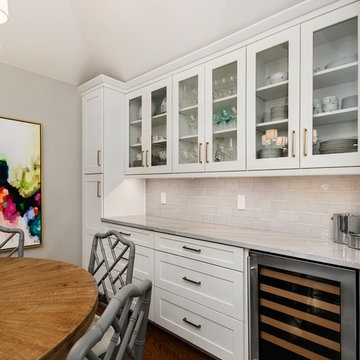
Our clients wanted to open up their living space for better flow so that they could entertain friends and family in a more functional space. They wanted to remove the wall separating the family room and the kitchen and completely gut the kitchen and start over. This also entailed removing the built-in bar area and breakfast nook.
They weren’t sure if they wanted to keep the skylight or if it would even work with the new layout or not. The various ceiling heights were also going to be a challenge in the family room and breakfast nook. They also wanted to explore options for a dry bar and/or a coffee bar area. They wanted to keep their new kitchen classic, simple, and clean, and they definitely needed design help to see what it was going to look like.
We removed the door to the hallway, closed off the pass-through to the wet bar, and moved two doors on the opposite end of the kitchen. Most importantly, we removed the large built-in bookcase wall between the kitchen and living room!
The entire kitchen was demolished, and the renovation began. Linen painted Waypoint cabinets were installed with Successi French Gold hardware. Our client picked out gorgeous Sea Pearl quartzite countertops, making this kitchen clean and sophisticated, with a subtle backsplash using Nabi Tundra 3x6 Ceramic Tile to create a slight contrast.
A white Platus 33” single-basin farmhouse fireclay kitchen sink with an apron front was put in, giving it that modern farmhouse feel. All new stainless steel Thermador appliances were installed, really making this kitchen pop!
To top it off, the skylight remained as-is and worked perfectly with the new layout, sitting directly above the center of the new large island. Two Darlana small lantern island pendants from Visual Comfort were hung to add a simple, decorative touch to the center of their new open kitchen.
New built-ins were installed in the dining area, with floor-to-ceiling cabinets on either end for extra storage and glass front cabinets in the center, above a gorgeous coffee bar. Our clients chose a Metrolume Chandelier from Shades of Light to hang over the dining room table and create a warm eating area.
This space went from totally closed off and not their style to a beautiful, classic kitchen that our clients absolutely love. Their boys and their dog, Rusty, also love their new, wide-open living space!
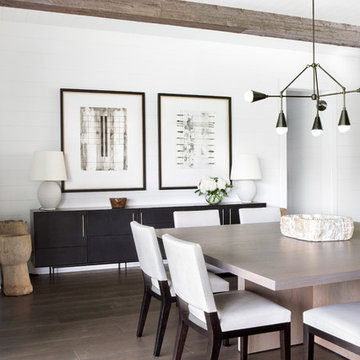
Architectural advisement, Interior Design, Custom Furniture Design & Art Curation by Chango & Co
Photography by Sarah Elliott
See the feature in Rue Magazine
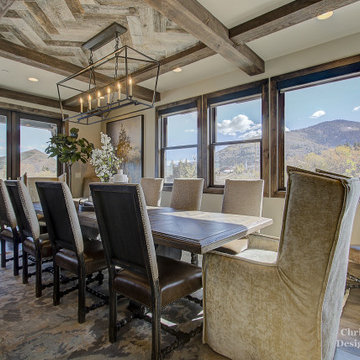
Inspiration for a mid-sized transitional brown floor and exposed beam kitchen/dining room combo remodel in Salt Lake City with beige walls
Reload the page to not see this specific ad anymore
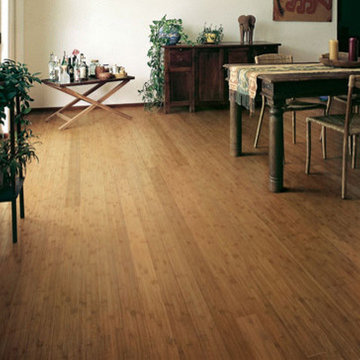
This is Premium Green Bamboo Strand Woven Carbonized. Strand woven bamboo is great for any space, but is ideal for kitchens because it is very hard and naturally resistant to water. Unlike traditional bamboo products, strand woven gives you a the look and feel of a regular wood floor like hickory or oak.
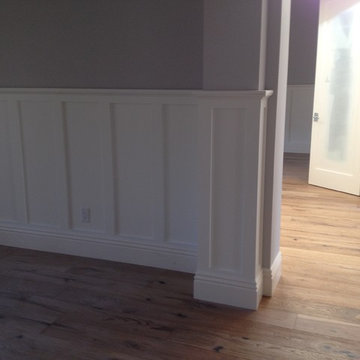
Wainscot in Dining Room
Inspiration for a modern kitchen/dining room combo remodel in Phoenix
Inspiration for a modern kitchen/dining room combo remodel in Phoenix
Dining Room Ideas
Reload the page to not see this specific ad anymore
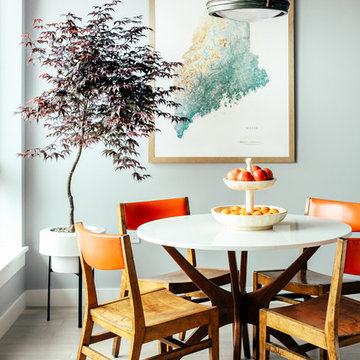
A new construction townhouse on the Eastern Prom in Portland, Maine.
Photos by Justin Levesque
Dining room - contemporary light wood floor dining room idea in Portland Maine with gray walls
Dining room - contemporary light wood floor dining room idea in Portland Maine with gray walls
415






