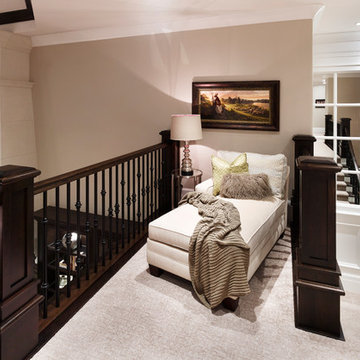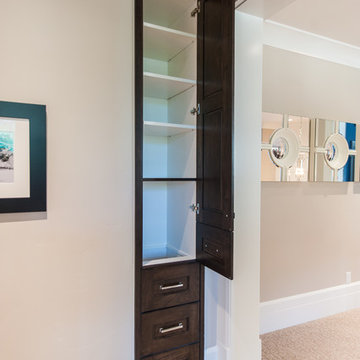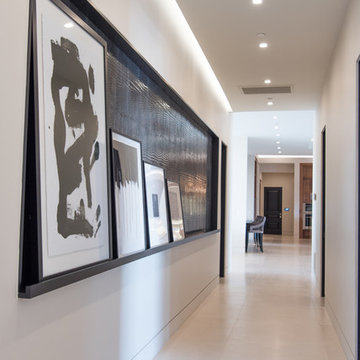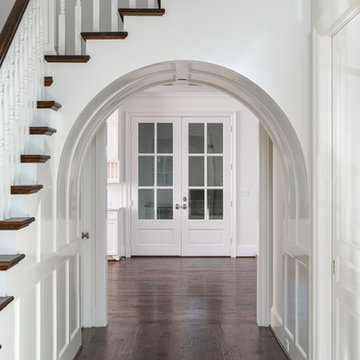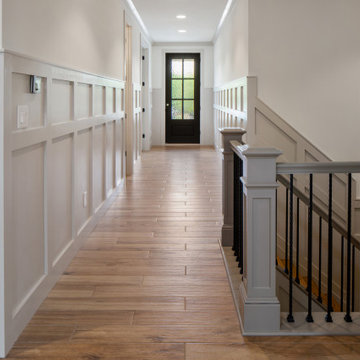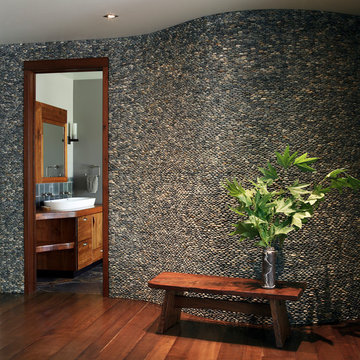Hallway Ideas
Refine by:
Budget
Sort by:Popular Today
1121 - 1140 of 311,272 photos

This hallway features 6x12 Manganese Saltillo tile and bullnose baseboard saltillo. The tile was purchased presealed, installed and topcoat sealed with TerraNano sealer - from Rustico Tile and Stone, installed by Melray Corporation.
The herringbone tile pattern is framed with 6x12 manganese spanish tile.
Futher down the hallway, under the vaulted ceiling, is a transition area using Fleur de Lis Saltillo tile in the Manganese spanish tile finish. Other transition spaces include a broken tile mosaic.
Drive up to practical luxury in this Hill Country Spanish Style home. The home is a classic hacienda architecture layout. It features 5 bedrooms, 2 outdoor living areas, and plenty of land to roam.
Classic materials used include:
Saltillo Tile - also known as terracotta tile, Spanish tile, Mexican tile, or Quarry tile
Cantera Stone - feature in Pinon, Tobacco Brown and Recinto colors
Copper sinks and copper sconce lighting
Travertine Flooring
Cantera Stone tile
Brick Pavers
Photos Provided by
April Mae Creative
aprilmaecreative.com
Tile provided by Rustico Tile and Stone - RusticoTile.com or call (512) 260-9111 / info@rusticotile.com
Construction by MelRay Corporation
Find the right local pro for your project
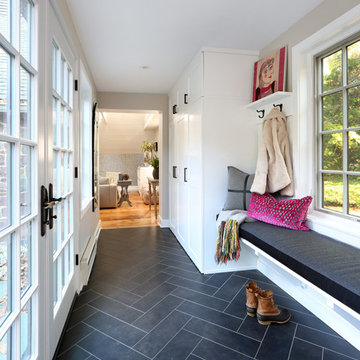
We connected the farmhouse to an outer building via this hallway/mudroom to make room for an expanding family.
Large country hallway photo in Other with beige walls
Large country hallway photo in Other with beige walls
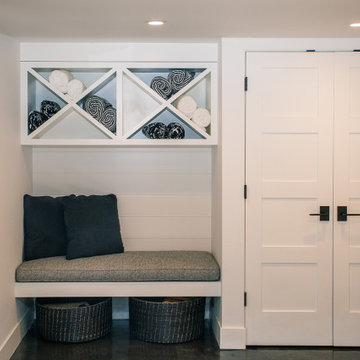
Custom shelving with white finish.
Mid-sized minimalist limestone floor and black floor hallway photo in Portland with white walls
Mid-sized minimalist limestone floor and black floor hallway photo in Portland with white walls
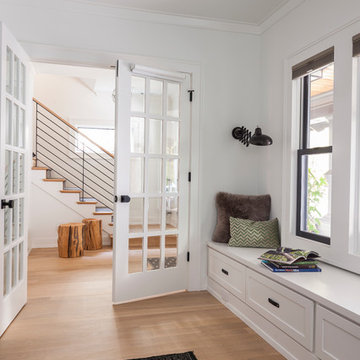
Interior Design by ecd Design LLC
This newly remodeled home was transformed top to bottom. It is, as all good art should be “A little something of the past and a little something of the future.” We kept the old world charm of the Tudor style, (a popular American theme harkening back to Great Britain in the 1500’s) and combined it with the modern amenities and design that many of us have come to love and appreciate. In the process, we created something truly unique and inspiring.
RW Anderson Homes is the premier home builder and remodeler in the Seattle and Bellevue area. Distinguished by their excellent team, and attention to detail, RW Anderson delivers a custom tailored experience for every customer. Their service to clients has earned them a great reputation in the industry for taking care of their customers.
Working with RW Anderson Homes is very easy. Their office and design team work tirelessly to maximize your goals and dreams in order to create finished spaces that aren’t only beautiful, but highly functional for every customer. In an industry known for false promises and the unexpected, the team at RW Anderson is professional and works to present a clear and concise strategy for every project. They take pride in their references and the amount of direct referrals they receive from past clients.
RW Anderson Homes would love the opportunity to talk with you about your home or remodel project today. Estimates and consultations are always free. Call us now at 206-383-8084 or email Ryan@rwandersonhomes.com.

Great hall tree with lots of hooks and a stained bench for sitting. Lots of added cubbies for maximum storage.
Architect: Meyer Design
Photos: Jody Kmetz
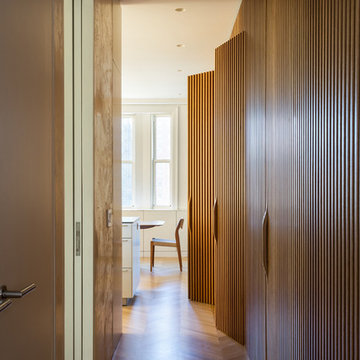
This gut renovation updates a 1,200 SF Classic 5 in an historic prewar building overlooking Gramercy Park. The design is organized around a spine of ribbed white oak proceeding from entry hall to living spaces with southwest views over the park. Concealed doors throughout the apartment provide access to storage, and a hidden door in the ribbed wall leads to the master suite.
Fran Parente
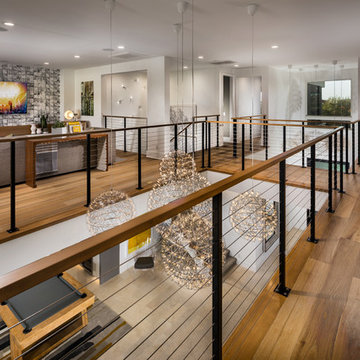
Inspiration for a large contemporary medium tone wood floor hallway remodel in Orange County with white walls
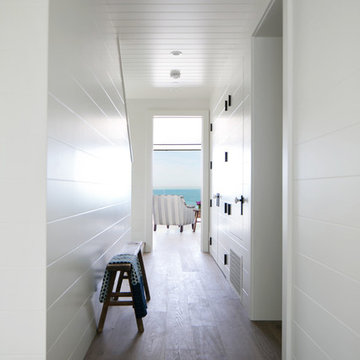
Ryan Garvin
Hallway - mid-sized coastal brown floor hallway idea in Orange County with white walls
Hallway - mid-sized coastal brown floor hallway idea in Orange County with white walls
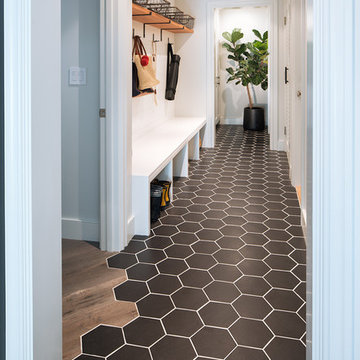
Johnathan Mitchell Photography
Example of a mid-sized transitional dark wood floor and gray floor hallway design in San Francisco with white walls
Example of a mid-sized transitional dark wood floor and gray floor hallway design in San Francisco with white walls
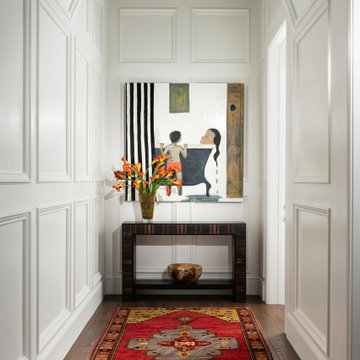
Inspiration for a mid-sized timeless medium tone wood floor, brown floor and wall paneling hallway remodel in Other with white walls

Sponsored
Sunbury, OH
J.Holderby - Renovations
Franklin County's Leading General Contractors - 2X Best of Houzz!
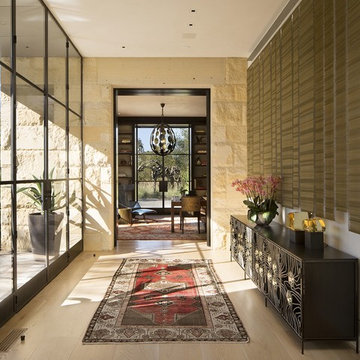
Example of a large trendy light wood floor and beige floor hallway design in San Francisco with white walls
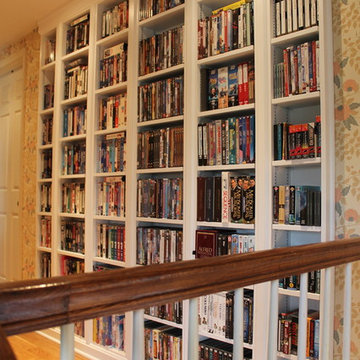
Inspiration for a mid-sized timeless light wood floor hallway remodel in Other with multicolored walls
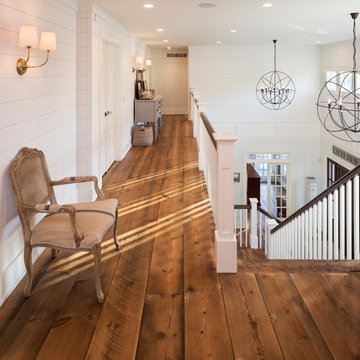
The client’s coastal New England roots inspired this Shingle style design for a lakefront lot. With a background in interior design, her ideas strongly influenced the process, presenting both challenge and reward in executing her exact vision. Vintage coastal style grounds a thoroughly modern open floor plan, designed to house a busy family with three active children. A primary focus was the kitchen, and more importantly, the butler’s pantry tucked behind it. Flowing logically from the garage entry and mudroom, and with two access points from the main kitchen, it fulfills the utilitarian functions of storage and prep, leaving the main kitchen free to shine as an integral part of the open living area.
An ARDA for Custom Home Design goes to
Royal Oaks Design
Designer: Kieran Liebl
From: Oakdale, Minnesota
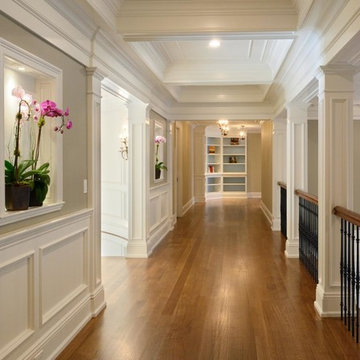
Stansbury Photography
View the dramatic video of this captivating home here: http://bit.ly/22rjvjP
Hallway Ideas
57






