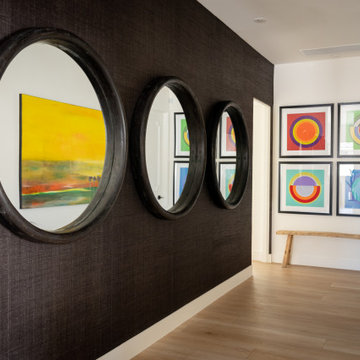All Wall Treatments Hallway Ideas
Refine by:
Budget
Sort by:Popular Today
81 - 100 of 4,552 photos
Item 1 of 2
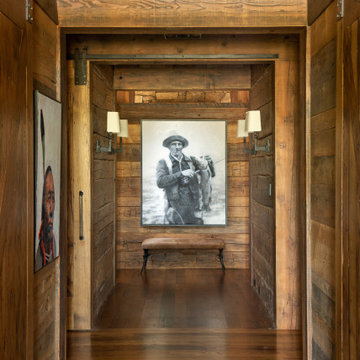
Transitional dark wood floor, brown floor and wood wall hallway photo in Other
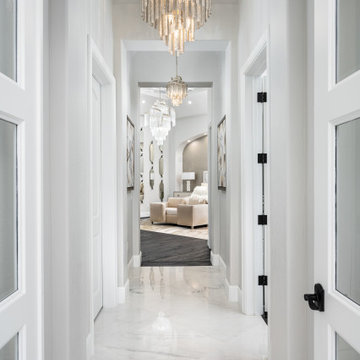
We love this hallway's coffered ceiling, sparkling chandeliers, and marble floors.
Huge minimalist marble floor, white floor, coffered ceiling and wall paneling hallway photo in Phoenix with white walls
Huge minimalist marble floor, white floor, coffered ceiling and wall paneling hallway photo in Phoenix with white walls
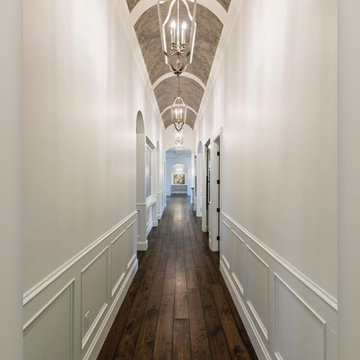
New #contemporary #designs
#lights #light #lightdesign #interiordesign #couches #interiordesigner #interior #architecture #mainlinepa #montco #makeitmontco #conshy #balacynwyd #gladwynepa #home #designinspiration #manayunk #flowers #nature #philadelphia #chandelier #pendants #detailslighting #furniture #chairs #vintage
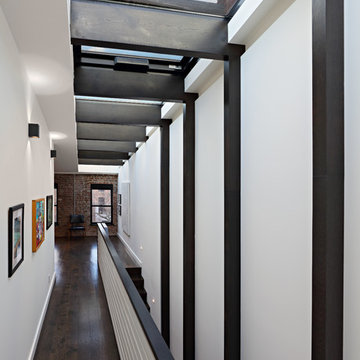
Full gut renovation and facade restoration of an historic 1850s wood-frame townhouse. The current owners found the building as a decaying, vacant SRO (single room occupancy) dwelling with approximately 9 rooming units. The building has been converted to a two-family house with an owner’s triplex over a garden-level rental.
Due to the fact that the very little of the existing structure was serviceable and the change of occupancy necessitated major layout changes, nC2 was able to propose an especially creative and unconventional design for the triplex. This design centers around a continuous 2-run stair which connects the main living space on the parlor level to a family room on the second floor and, finally, to a studio space on the third, thus linking all of the public and semi-public spaces with a single architectural element. This scheme is further enhanced through the use of a wood-slat screen wall which functions as a guardrail for the stair as well as a light-filtering element tying all of the floors together, as well its culmination in a 5’ x 25’ skylight.
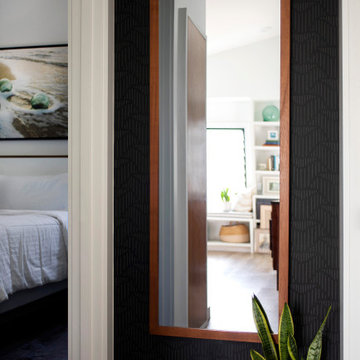
Hallway - small eclectic vinyl floor, brown floor and wallpaper hallway idea in Hawaii with black walls
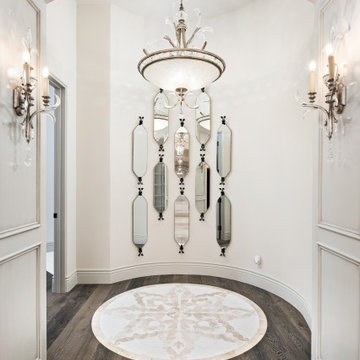
Mosaic floor tile, custom wall sconces, and wood floor.
Example of a huge 1950s medium tone wood floor, brown floor, coffered ceiling and wall paneling hallway design in Phoenix with white walls
Example of a huge 1950s medium tone wood floor, brown floor, coffered ceiling and wall paneling hallway design in Phoenix with white walls
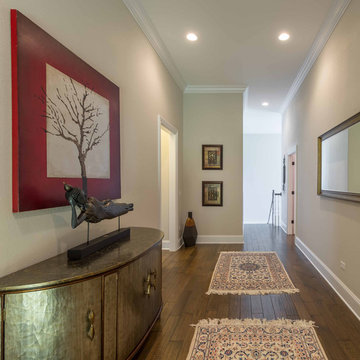
This 6,000sf luxurious custom new construction 5-bedroom, 4-bath home combines elements of open-concept design with traditional, formal spaces, as well. Tall windows, large openings to the back yard, and clear views from room to room are abundant throughout. The 2-story entry boasts a gently curving stair, and a full view through openings to the glass-clad family room. The back stair is continuous from the basement to the finished 3rd floor / attic recreation room.
The interior is finished with the finest materials and detailing, with crown molding, coffered, tray and barrel vault ceilings, chair rail, arched openings, rounded corners, built-in niches and coves, wide halls, and 12' first floor ceilings with 10' second floor ceilings.
It sits at the end of a cul-de-sac in a wooded neighborhood, surrounded by old growth trees. The homeowners, who hail from Texas, believe that bigger is better, and this house was built to match their dreams. The brick - with stone and cast concrete accent elements - runs the full 3-stories of the home, on all sides. A paver driveway and covered patio are included, along with paver retaining wall carved into the hill, creating a secluded back yard play space for their young children.
Project photography by Kmieick Imagery.
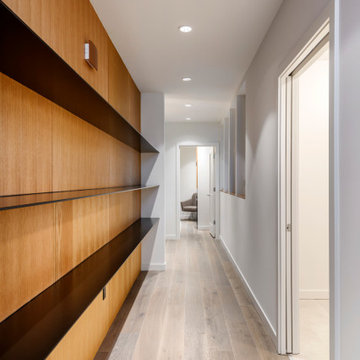
Inspiration for a mid-sized contemporary light wood floor and wall paneling hallway remodel in Seattle with white walls
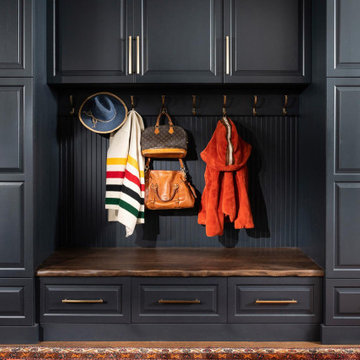
Mid-sized elegant medium tone wood floor, brown floor and wall paneling hallway photo in Other with white walls
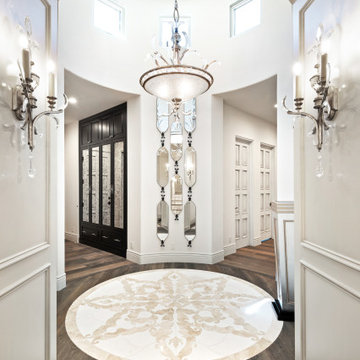
We can't get enough of this hallway's chandeliers, wall sconces, mosaic floor tile, and wood flooring.
Inspiration for a huge 1960s medium tone wood floor, brown floor, coffered ceiling and wall paneling hallway remodel in Phoenix with white walls
Inspiration for a huge 1960s medium tone wood floor, brown floor, coffered ceiling and wall paneling hallway remodel in Phoenix with white walls
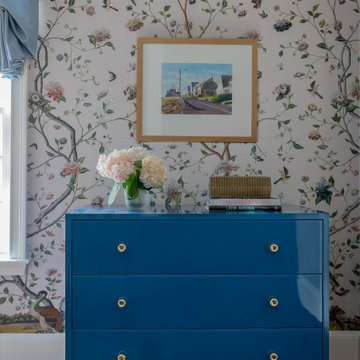
Photography by Michael J. Lee Photography
Hallway - transitional medium tone wood floor and wallpaper hallway idea in Boston with multicolored walls
Hallway - transitional medium tone wood floor and wallpaper hallway idea in Boston with multicolored walls
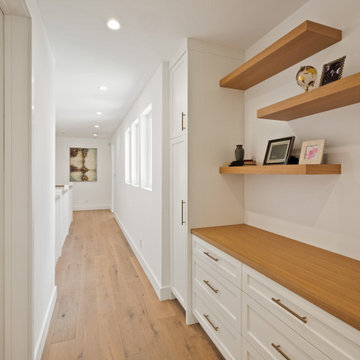
Example of a large country light wood floor and wall paneling hallway design in Los Angeles with white walls
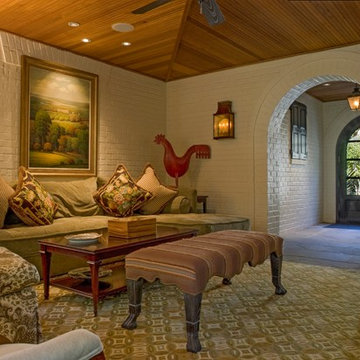
Example of a large classic carpeted, gray floor, coffered ceiling and brick wall hallway design in Tampa with beige walls
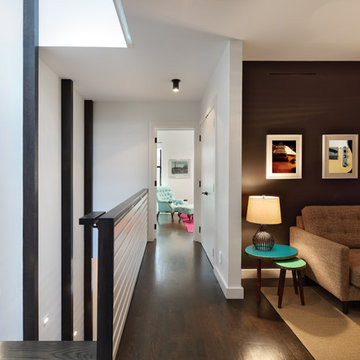
Full gut renovation and facade restoration of an historic 1850s wood-frame townhouse. The current owners found the building as a decaying, vacant SRO (single room occupancy) dwelling with approximately 9 rooming units. The building has been converted to a two-family house with an owner’s triplex over a garden-level rental.
Due to the fact that the very little of the existing structure was serviceable and the change of occupancy necessitated major layout changes, nC2 was able to propose an especially creative and unconventional design for the triplex. This design centers around a continuous 2-run stair which connects the main living space on the parlor level to a family room on the second floor and, finally, to a studio space on the third, thus linking all of the public and semi-public spaces with a single architectural element. This scheme is further enhanced through the use of a wood-slat screen wall which functions as a guardrail for the stair as well as a light-filtering element tying all of the floors together, as well its culmination in a 5’ x 25’ skylight.
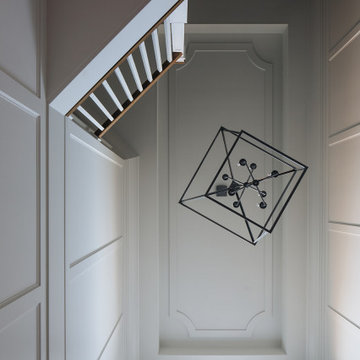
Hallway - large transitional light wood floor, brown floor and wallpaper hallway idea in Chicago with white walls
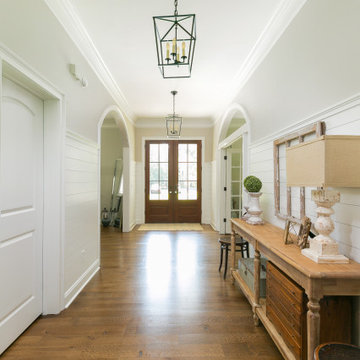
Example of a french country shiplap wall hallway design in Charleston with white walls
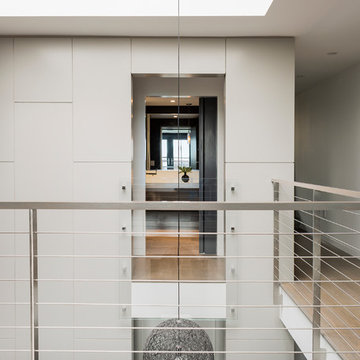
Michael Lee Photography
Inspiration for a modern vaulted ceiling and wall paneling hallway remodel in Boston with white walls
Inspiration for a modern vaulted ceiling and wall paneling hallway remodel in Boston with white walls
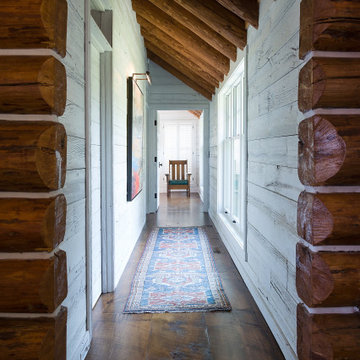
Hallway - coastal brown floor, exposed beam and wood wall hallway idea in Other with white walls
All Wall Treatments Hallway Ideas
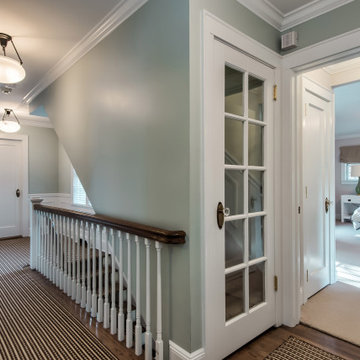
Classic designs have staying power! This striking red brick colonial project struck the perfect balance of old-school and new-school exemplified by the kitchen which combines Traditional elegance and a pinch of Industrial to keep things fresh.
5






