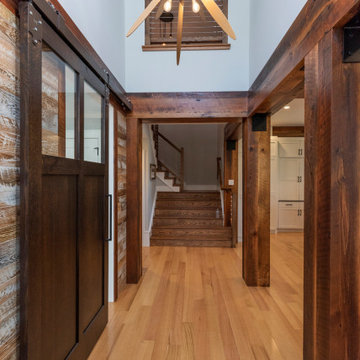All Wall Treatments Hallway Ideas
Refine by:
Budget
Sort by:Popular Today
21 - 40 of 4,552 photos
Item 1 of 2
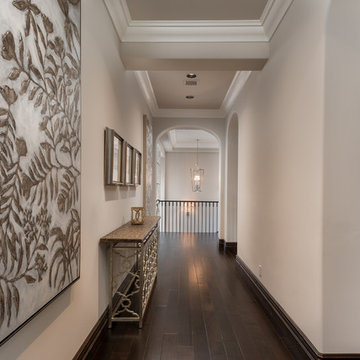
Arched entryways and walkways, custom hallways, and iron stair railings.
Example of a huge tuscan dark wood floor, white floor, tray ceiling and wall paneling hallway design in Phoenix with beige walls
Example of a huge tuscan dark wood floor, white floor, tray ceiling and wall paneling hallway design in Phoenix with beige walls

Remodeled mid-century home with terrazzo floors, original doors, hardware, and brick interior wall. Exposed beams and sconces by In Common With
Hallway - mid-sized 1960s terrazzo floor, gray floor, exposed beam and brick wall hallway idea in Salt Lake City with white walls
Hallway - mid-sized 1960s terrazzo floor, gray floor, exposed beam and brick wall hallway idea in Salt Lake City with white walls
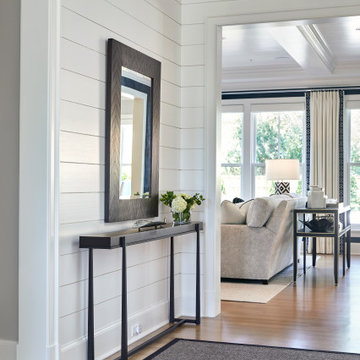
Entry hallway
Inspiration for a transitional light wood floor and shiplap wall hallway remodel in Chicago with white walls
Inspiration for a transitional light wood floor and shiplap wall hallway remodel in Chicago with white walls

Inspiration for a huge contemporary gray floor, wood ceiling and wood wall hallway remodel in San Francisco with multicolored walls
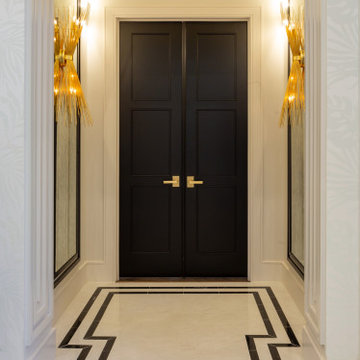
Master Bedroom Entrance
Example of a mid-sized eclectic porcelain tile, white floor and wood wall hallway design in Houston with white walls
Example of a mid-sized eclectic porcelain tile, white floor and wood wall hallway design in Houston with white walls
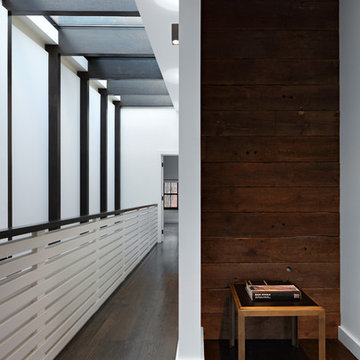
Full gut renovation and facade restoration of an historic 1850s wood-frame townhouse. The current owners found the building as a decaying, vacant SRO (single room occupancy) dwelling with approximately 9 rooming units. The building has been converted to a two-family house with an owner’s triplex over a garden-level rental.
Due to the fact that the very little of the existing structure was serviceable and the change of occupancy necessitated major layout changes, nC2 was able to propose an especially creative and unconventional design for the triplex. This design centers around a continuous 2-run stair which connects the main living space on the parlor level to a family room on the second floor and, finally, to a studio space on the third, thus linking all of the public and semi-public spaces with a single architectural element. This scheme is further enhanced through the use of a wood-slat screen wall which functions as a guardrail for the stair as well as a light-filtering element tying all of the floors together, as well its culmination in a 5’ x 25’ skylight.
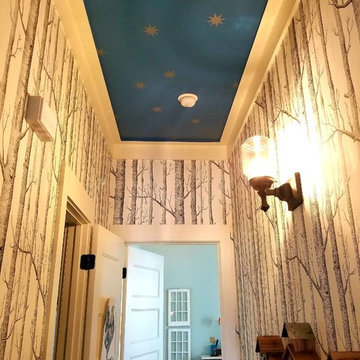
Photography by:Melanie Siegel
Inspiration for a farmhouse wallpaper hallway remodel in Little Rock
Inspiration for a farmhouse wallpaper hallway remodel in Little Rock

Beautiful hall with silk wall paper and hard wood floors wood paneling . Warm and inviting
Huge french country slate floor, brown floor, coffered ceiling and wallpaper hallway photo in Other with brown walls
Huge french country slate floor, brown floor, coffered ceiling and wallpaper hallway photo in Other with brown walls
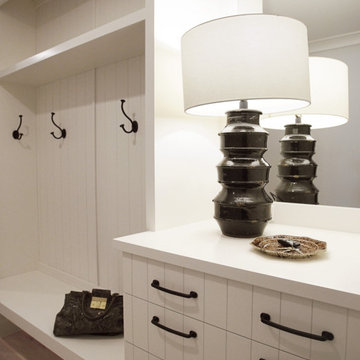
Heather Ryan, Interior Designer H.Ryan Studio - Scottsdale, AZ www.hryanstudio.com
Medium tone wood floor, brown floor and wood wall hallway photo with white walls
Medium tone wood floor, brown floor and wood wall hallway photo with white walls
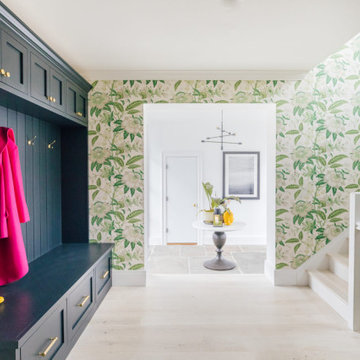
Photographs by Julia Dags | Copyright © 2020 Happily Eva After, Inc. All Rights Reserved.
Example of a painted wood floor, yellow floor and wallpaper hallway design in New York with green walls
Example of a painted wood floor, yellow floor and wallpaper hallway design in New York with green walls
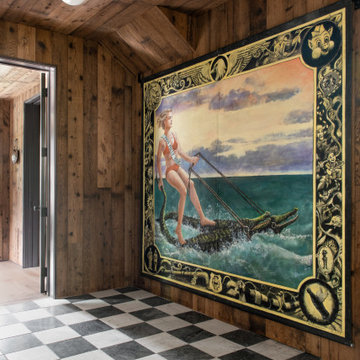
Hallway featuring a large custom artwork piece, antique honed marble flooring and mushroom board walls and ceiling.
Example of a 1960s marble floor, wood ceiling and wood wall hallway design in Charleston
Example of a 1960s marble floor, wood ceiling and wood wall hallway design in Charleston
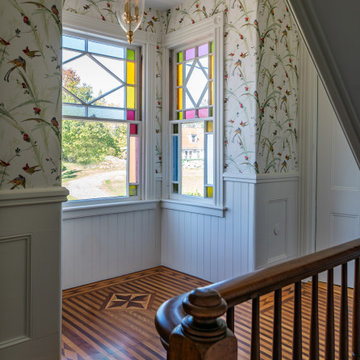
The architectural ornamentation, gabled roofs, new tower addition and stained glass windows on this stunning Victorian home are equally functional and decorative. Dating to the 1600’s, the original structure was significantly renovated during the Victorian era. The homeowners wanted to revive the elegance and detail from its historic heyday. The new tower addition features a modernized mansard roof and houses a new living room and master bedroom. Rosette details from existing interior paneling were used throughout the design, bringing cohesiveness to the interior and exterior. Ornate historic door hardware was saved and restored from the original home, and existing stained glass windows were restored and used as the inspiration for a new stained glass piece in the new stairway. Standing at the ocean’s edge, this home has been brought to renewed glory and stands as a show piece of Victorian architectural ideals.
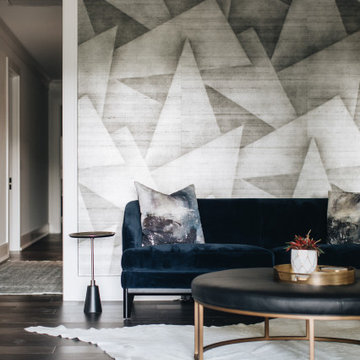
Example of a mid-sized trendy brown floor and wallpaper hallway design in Chicago
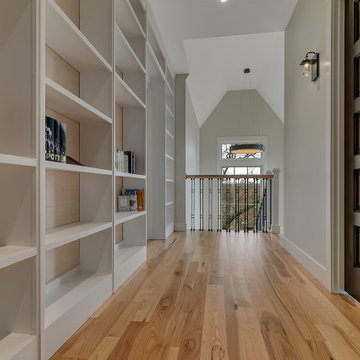
Hallway with built-in bookcase
Inspiration for a small timeless medium tone wood floor and wood wall hallway remodel in Minneapolis
Inspiration for a small timeless medium tone wood floor and wood wall hallway remodel in Minneapolis

Inspiration for a large modern medium tone wood floor, brown floor, wood ceiling and brick wall hallway remodel in Austin with white walls
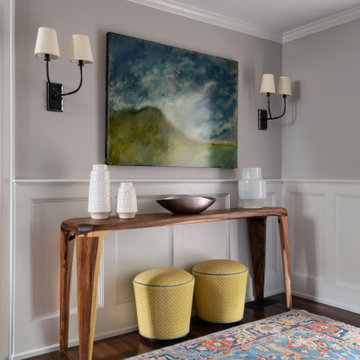
We completely renovated this Haverford home between Memorial Day and Labor Day! We maintained the traditional feel of this colonial home with Early-American heart pine floors and bead board on the walls of various rooms. But we also added features of modern living. The open concept kitchen has warm blue cabinetry, an eating area with a built-in bench with storage, and an especially convenient area for pet supplies and eating! Subtle and sophisticated, the bathrooms are awash in gray and white Carrara marble. We custom made built-in shelves, storage and a closet throughout the home. Crafting the millwork on the staircase walls, post and railing was our favorite part of the project.
Rudloff Custom Builders has won Best of Houzz for Customer Service in 2014, 2015 2016, 2017, 2019, and 2020. We also were voted Best of Design in 2016, 2017, 2018, 2019 and 2020, which only 2% of professionals receive. Rudloff Custom Builders has been featured on Houzz in their Kitchen of the Week, What to Know About Using Reclaimed Wood in the Kitchen as well as included in their Bathroom WorkBook article. We are a full service, certified remodeling company that covers all of the Philadelphia suburban area. This business, like most others, developed from a friendship of young entrepreneurs who wanted to make a difference in their clients’ lives, one household at a time. This relationship between partners is much more than a friendship. Edward and Stephen Rudloff are brothers who have renovated and built custom homes together paying close attention to detail. They are carpenters by trade and understand concept and execution. Rudloff Custom Builders will provide services for you with the highest level of professionalism, quality, detail, punctuality and craftsmanship, every step of the way along our journey together.
Specializing in residential construction allows us to connect with our clients early in the design phase to ensure that every detail is captured as you imagined. One stop shopping is essentially what you will receive with Rudloff Custom Builders from design of your project to the construction of your dreams, executed by on-site project managers and skilled craftsmen. Our concept: envision our client’s ideas and make them a reality. Our mission: CREATING LIFETIME RELATIONSHIPS BUILT ON TRUST AND INTEGRITY.
Photo Credit: Jon Friedrich
Interior Design Credit: Larina Kase, of Wayne, PA
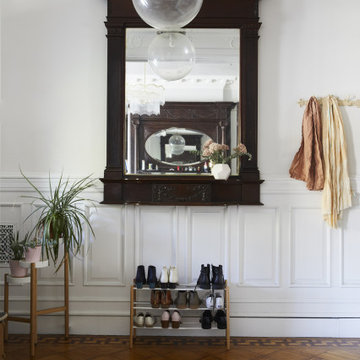
Brooklyn brownstone's parlor entry, featuring an original mirror and painted wainscoting.
Mid-sized elegant medium tone wood floor, brown floor and wainscoting hallway photo in New York with white walls
Mid-sized elegant medium tone wood floor, brown floor and wainscoting hallway photo in New York with white walls

Luxury apartment hallway. Glance by white ribbon mirror before you set out on the town. You look fabulous.
Example of a trendy wallpaper hallway design in New York
Example of a trendy wallpaper hallway design in New York
All Wall Treatments Hallway Ideas

This sanctuary-like home is light, bright, and airy with a relaxed yet elegant finish. Influenced by Scandinavian décor, the wide plank floor strikes the perfect balance of serenity in the design. Floor: 9-1/2” wide-plank Vintage French Oak Rustic Character Victorian Collection hand scraped pillowed edge color Scandinavian Beige Satin Hardwax Oil. For more information please email us at: sales@signaturehardwoods.com
2






