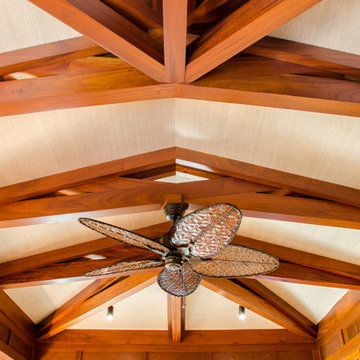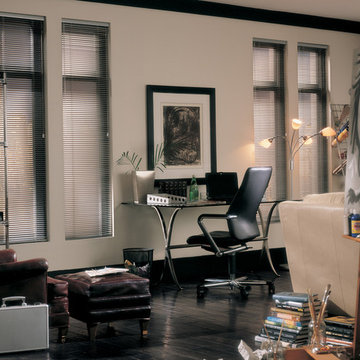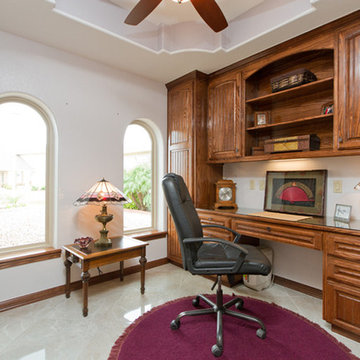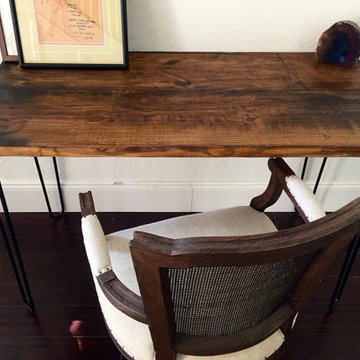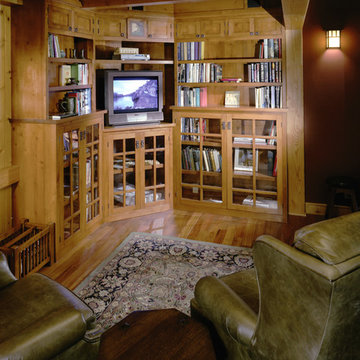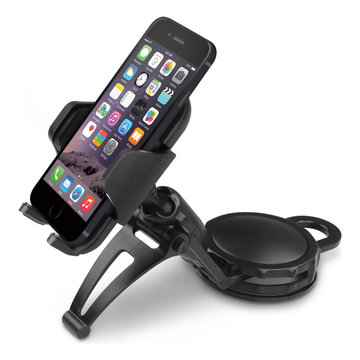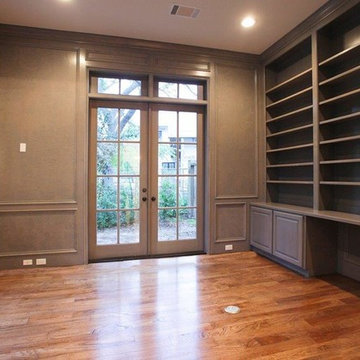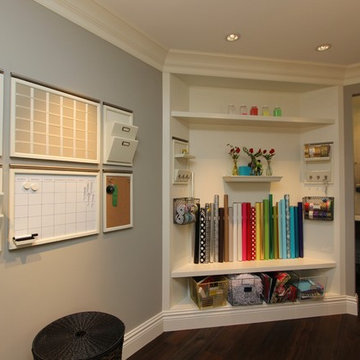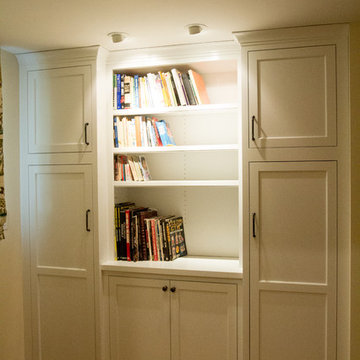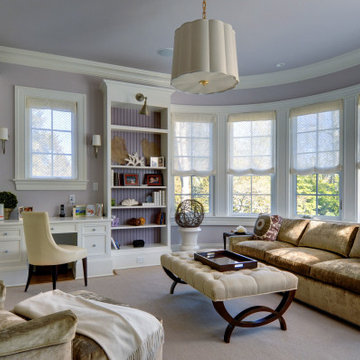Home Office Ideas
Refine by:
Budget
Sort by:Popular Today
22961 - 22980 of 339,043 photos
Find the right local pro for your project
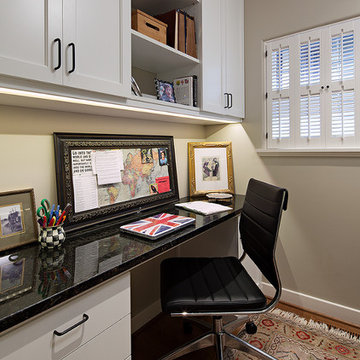
Sam Van Fleet
Small elegant built-in desk medium tone wood floor study room photo in Seattle with gray walls
Small elegant built-in desk medium tone wood floor study room photo in Seattle with gray walls
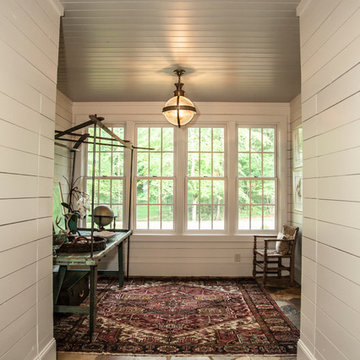
Example of a mid-sized classic freestanding desk dark wood floor and brown floor home studio design in Birmingham with white walls and no fireplace
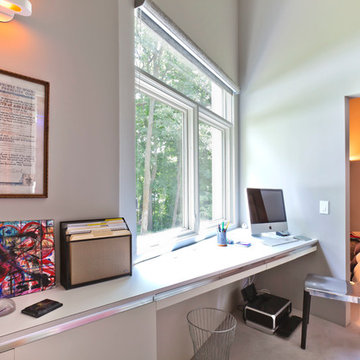
Gilbertson Photography
Small trendy built-in desk carpeted study room photo in Minneapolis
Small trendy built-in desk carpeted study room photo in Minneapolis

Sponsored
Westerville, OH
Fresh Pointe Studio
Industry Leading Interior Designers & Decorators | Delaware County, OH
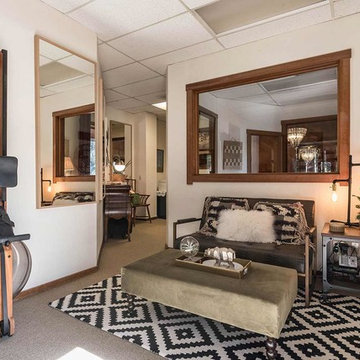
Inspiration for a mid-sized eclectic carpeted and beige floor home office remodel in Sacramento with white walls
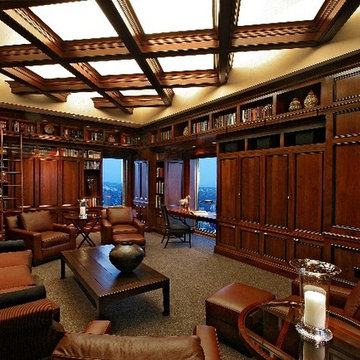
Lighting technique unlocks a wealth of architectural detail. In the library, hidden F54T5HO lamps silhouette the traditional woodwork and raise the perceived height of the space.
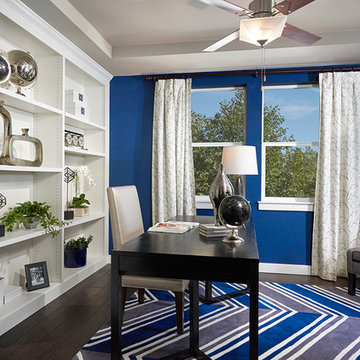
Study | Visit our website to see where we’re building the Alexa plan in Washington! You’ll find photos, interactive floor plans and more.
The inspired Alexa model greets guests with a charming covered front porch. On the main floor, you’ll find a quiet study, an inviting great room with a cozy fireplace and a gourmet kitchen featuring a spacious center island, walk-in pantry and breakfast nook. The second floor offers a convenient laundry, four generous bedrooms, including an elegant master suite with an attached bath and expansive walk-in closet, and a versatile loft. At some communities, personalization options may include a sunroom, deluxe master bath, 3-car garage and more!
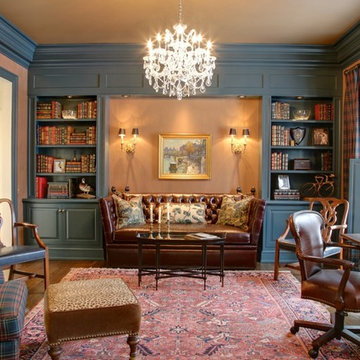
Sponsored
Columbus, OH
Snider & Metcalf Interior Design, LTD
Leading Interior Designers in Columbus, Ohio & Ponte Vedra, Florida
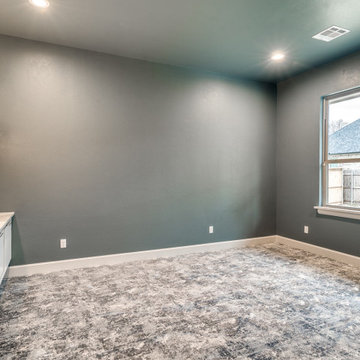
#houseplan 46325LA comes to life in Oklahoma
Specs-at-a-glance 4 beds 3.5 baths 3,300+ sq. ft. #46325LA #readywhenyouare #houseplan #countrycraftsman #homesweethome
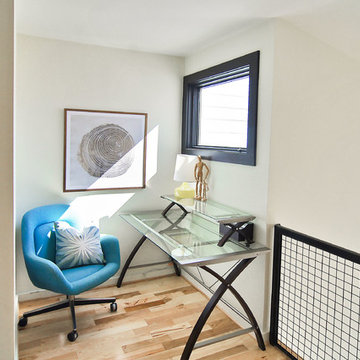
We put in new Hickory hardwood floors in the upstairs loft and master bedroom, removing the old carpet.
This 3 story townhouse was bathed in shades of red, orange, and yellow when the clients purchased it.
We wanted to give it a clean slate with a fresh coat of off-white on all of the walls. Given the living room was two stories this really helped to visually enlarge the space and allow the light from the floor to ceiling windows to flood in.
- Photography by Nick Koska
Home Office Ideas
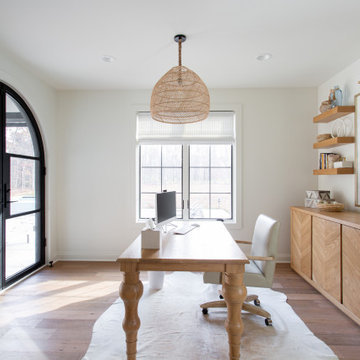
Sponsored
Columbus, OH
KP Designs Group
Franklin County's Unique and Creative Residential Interior Design Firm

Home office - farmhouse freestanding desk concrete floor, gray floor, exposed beam, wood ceiling and wood wall home office idea in Portland with beige walls
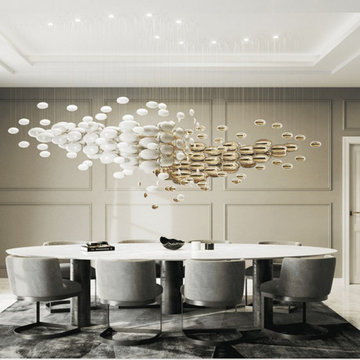
AM2188 NORDIC EGG
DESCRIPTION:
Nordic Egg is a sensational lighting installation with a swooping mass of flighty solid glass, illuminated by LED. This is what a chandelier looks like today. The Nordic Egg Pendant takes the grand ambition of a traditional chandelier and brings with delicate egg glass that twinkle in the soft light of LEDs. An instantly calming influence on any space. Having created custom chandeliers for over three decades, we specialize in bringing lighting concepts into reality, whether your inspiration comes from a rough sketch, an existing chandelier, our original concepts, or even your own creative imagination. Large or small, our team can meet the challenge, and can even coordinate the production of a private collection, where all finishes are kept consistent. Let us create the perfect lighting fixtures for your individual needs, to your individual specifications, and with attention to detail.
SPECIFICATIONS:
Collection: Modern
Size: 60” Wide x 24” Depth x 31” Height (51 Drops) (Custom sizes also available)
Shape: Pendant
Crystal: Clear Crystal
Metal Finished: Gold (Different finish available at no additional cost)
Materials: Stainless Steel, Glass
Weight: 230 LBS
Extension: Adjustable cord customizable up to 12 ft.
Bulbs: LED Bulbs, 90-260V
Assembly: Some assembly required.
Dimmer Switch Compatible: Optional
Shipping: Free Door-To-Door Shipping Worldwide!
Rush Order: 4-6 Weeks; 15% added to the total
Regular Lead Time: 6-10 Weeks
Warranty: 5 Years Full Coverage (includes replacement parts)
SIZE OPTIONS:
Oval Shape Adjustable Height 12' Feet Long
Price:
12” Wide x 8” Depth x 24" Height (8 Drops)
$1,805.00
16” Wide x 10” Depth x 26" Height (12 Drops)
$2,815.00
24” Wide x 16” Depth x 26" Height (16 Drops)
$3,772.00
30” Wide x 18” Depth x 31" Height (23 Drops)
$4,885.00
36” Wide x 18” Depth x 31” Height (29 Drops)
$6,071.00
42” Wide x 20” Depth x 31” Height (37 Drops)
$7,240.00
50” Wide x 20” Depth x 31” Height (44 Drops)
$8,693.00
60” Wide x 24” Depth x 31” Height (51 Drops)
$9,850.00 (as shown)
63” Wide x 24” Depth x 31” Height (64 Drops)
$10,928.00
72” Wide x 28” Depth x 36” Height (96 Drops)
$12,110.00
84” Wide x 36” Depth x 44” Height (128 Drops)
$16,080.00
112” Wide x 55” Depth x 48” Height (145 Drops)
$19,520.00
Custom Sizes, Finishes, Colors Available Upon Request
1149






