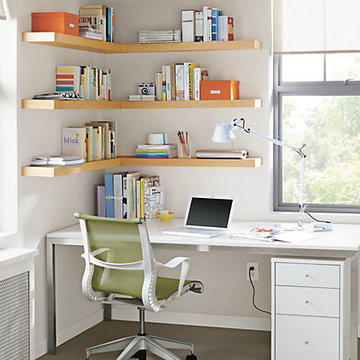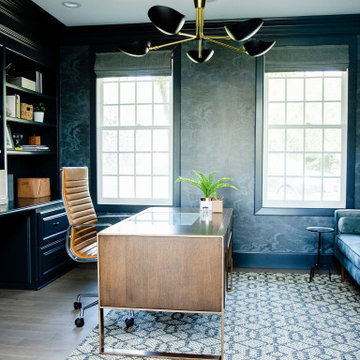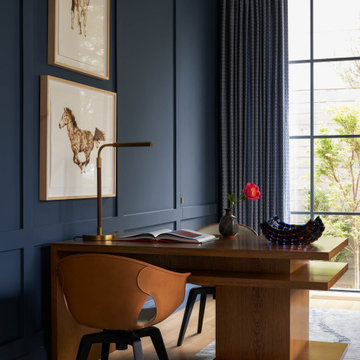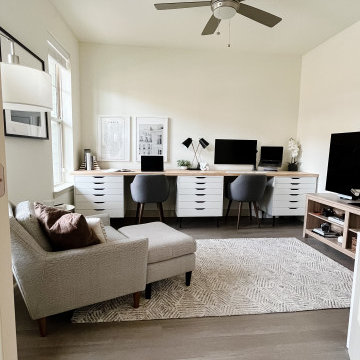Home Office Ideas
Refine by:
Budget
Sort by:Popular Today
4921 - 4940 of 338,294 photos
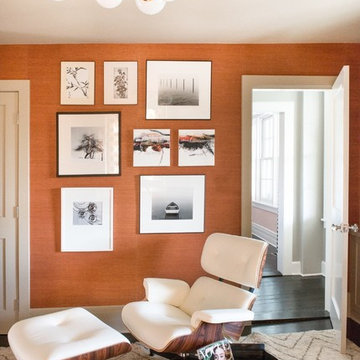
JANE BEILES
Large transitional built-in desk dark wood floor and black floor study room photo in New York with orange walls and no fireplace
Large transitional built-in desk dark wood floor and black floor study room photo in New York with orange walls and no fireplace
Find the right local pro for your project
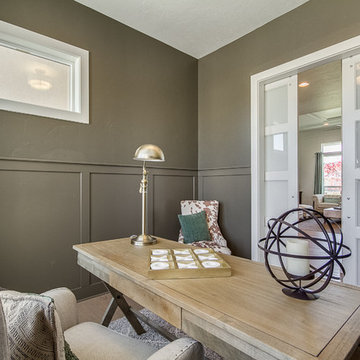
Example of a mid-sized arts and crafts freestanding desk dark wood floor study room design in Boise with brown walls and no fireplace
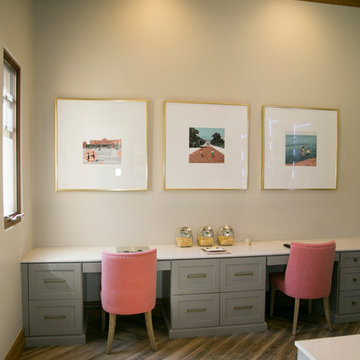
Example of a mid-sized trendy built-in desk medium tone wood floor study room design in San Diego with white walls and no fireplace
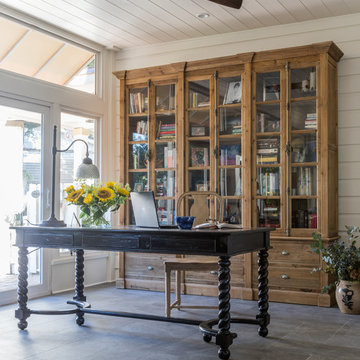
Jesse Prezza Photography.
Home office - country home office idea in Jacksonville
Home office - country home office idea in Jacksonville
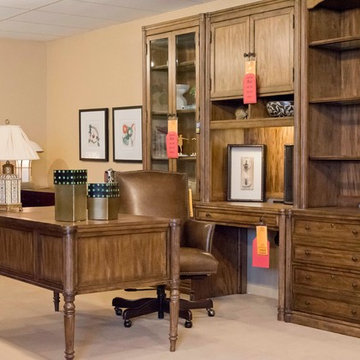
An organic, russet-colored finish over Cathedral Primavera veneers with light distressing and a dusty wax hang up with a minimalist rustic knob.
Home office - rustic home office idea in Milwaukee
Home office - rustic home office idea in Milwaukee

Sponsored
Columbus, OH
Dave Fox Design Build Remodelers
Columbus Area's Luxury Design Build Firm | 17x Best of Houzz Winner!
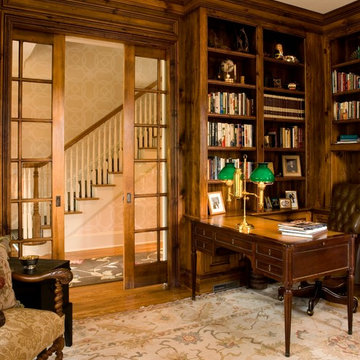
The interiors utilize a graphic and geometric wall paper to unify the Foyer and pine paneling in the Library that lends a comfortable, old-world feeling. We used a beautiful custom finish on the paneling with linen damask upholstered panels. An Oushak rug is used as a feature point in the room. The Dinning Room has a unique v-groove wood “pyramid” ceiling treatment that adds height and becomes the room’s major feature. The contemporary graphic, custom-made rug anchors the large 12 person dinning table. The chandler is kept open and simple to accent the furnishings. The Living Room is two stories high with large glass windows, which allow for a light and airy feeling, complemented by soft, casual furnishings. A magnificent fireplace adds a point of focus. The Living Room opens to a comfortable screen porch shared with the master suite and overlooks the pool and marsh pond beyond.
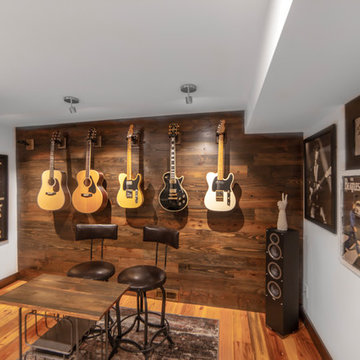
Small urban built-in desk light wood floor and brown floor home studio photo in Detroit with white walls and no fireplace
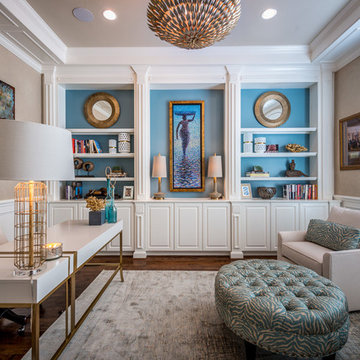
Inspiration for a mid-sized transitional freestanding desk dark wood floor and brown floor study room remodel in Houston with beige walls
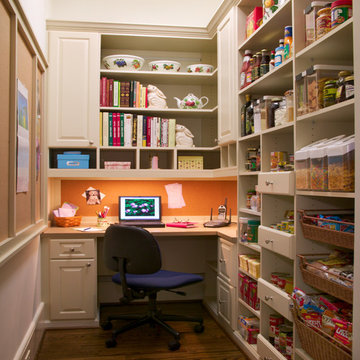
Closet & Storage Concepts 704-525-6515
Inspiration for a timeless home office remodel in Charlotte
Inspiration for a timeless home office remodel in Charlotte

Sponsored
Columbus, OH
Dave Fox Design Build Remodelers
Columbus Area's Luxury Design Build Firm | 17x Best of Houzz Winner!
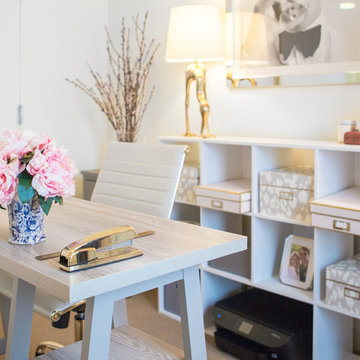
Example of a small cottage chic freestanding desk carpeted study room design in Boston with white walls
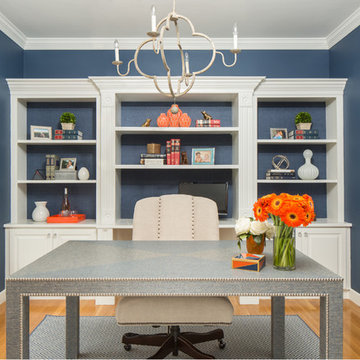
Kyle Caldwell
Inspiration for a mid-sized transitional freestanding desk light wood floor study room remodel in Boston with blue walls
Inspiration for a mid-sized transitional freestanding desk light wood floor study room remodel in Boston with blue walls
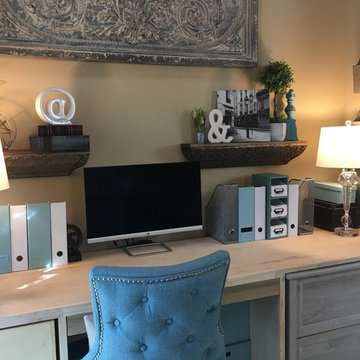
Inspiration for a small transitional built-in desk marble floor and white floor study room remodel in Houston with beige walls and no fireplace
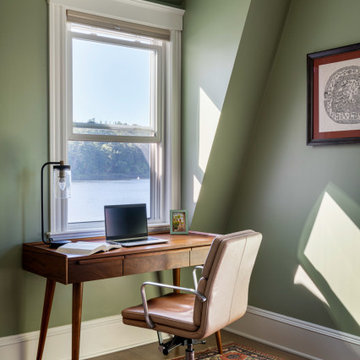
THE PROBLEM
Our client had recently purchased a beautiful home on the Merrimack River with breathtaking views. Unfortunately the views did not extend to the primary bedroom which was on the front of the house. In addition, the second floor did not offer a secondary bathroom for guests or other family members.
THE SOLUTION
Relocating the primary bedroom with en suite bath to the front of the home introduced complex framing requirements, however we were able to devise a plan that met all the requirements that our client was seeking.
In addition to a riverfront primary bedroom en suite bathroom, a walk-in closet, and a new full bathroom, a small deck was built off the primary bedroom offering expansive views through the full height windows and doors.
Updates from custom stained hardwood floors, paint throughout, updated lighting and more completed every room of the floor.
Home Office Ideas

Sponsored
Columbus, OH
Dave Fox Design Build Remodelers
Columbus Area's Luxury Design Build Firm | 17x Best of Houzz Winner!
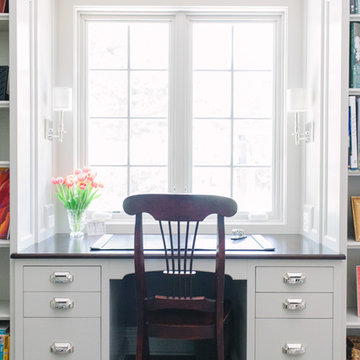
Stoffer Photography
Example of a mid-sized transitional built-in desk study room design in Chicago with white walls
Example of a mid-sized transitional built-in desk study room design in Chicago with white walls
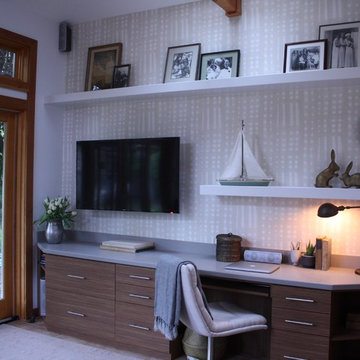
Our client approached Stripe in 2016 wanting an update to their home office. To maximize the living space in their studio, they had commissioned a built in desk to run along one wall. While functional, the finishes were generic, with a black laminate top and matching handles making the piece feel heavy and dark. The pink terra cotta tile floor felt out of place stylistically from the rest of home, and the blank white walls pulled focus to the television.
While the space did not demand a huge overhaul, an update was needed to pull the room together. First, we presented our client with a rendering of our design. We began by tackling the desk, replacing the laminate countertop with a Caesarstone material. The brown cabinet hardware was modernized with stainless steel bar pulls. We used a Shibori wallpaper from Amber Interiors to create visual interest and had white floating shelves built above the desk so our client could take advantage of the wall space. The shelving also balanced the walls, making the space feel larger by emphasizing the expanse of the wall. Our client was not ready to replace the tiles, so we found a large dusty blush rug to cover the floor space, tying together the tones in the desk and the wallpaper. To top it off, we added a lovely fabric desk chair from Restoration Hardware that is both beautiful and functional.
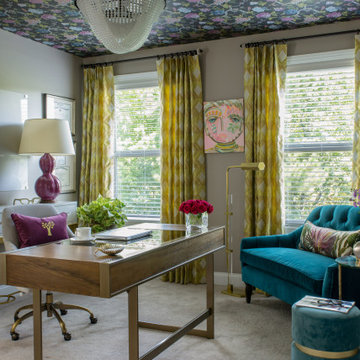
Trendy freestanding desk carpeted, gray floor and wallpaper ceiling home office photo in Charlotte with gray walls
247






