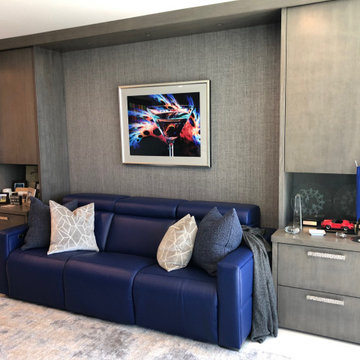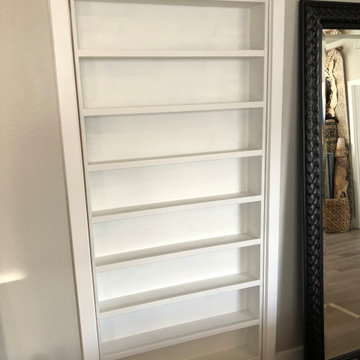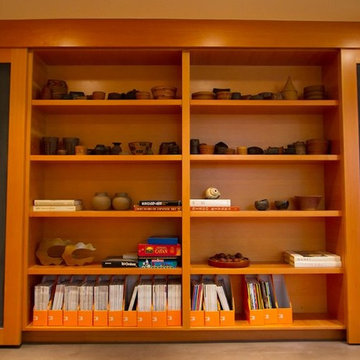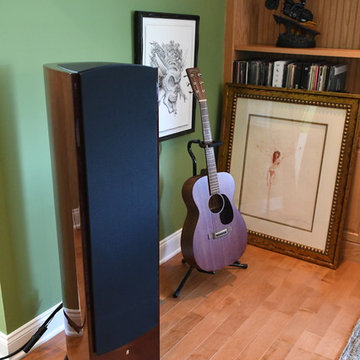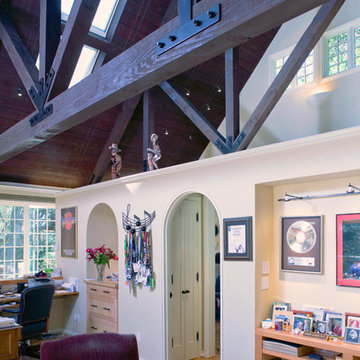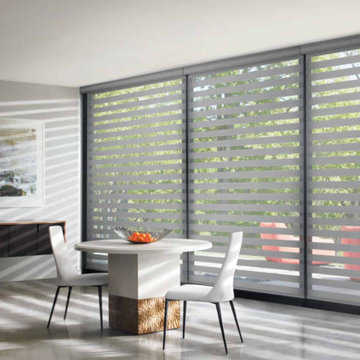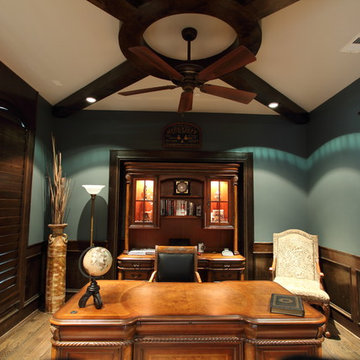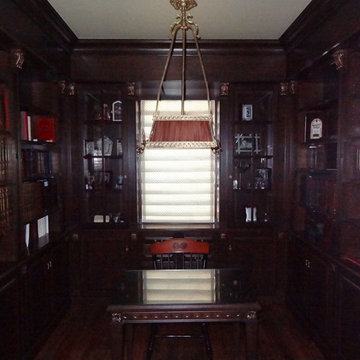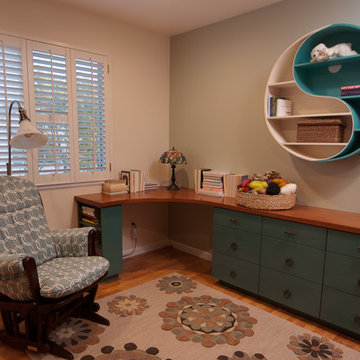Home Office Ideas
Refine by:
Budget
Sort by:Popular Today
12641 - 12660 of 338,134 photos
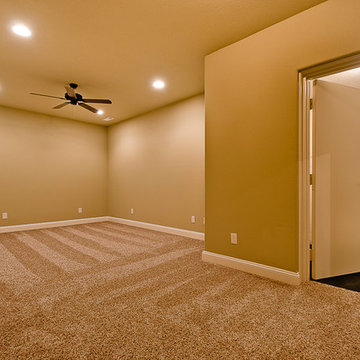
www.dipictitstudio.com
Home office - traditional home office idea in Other
Home office - traditional home office idea in Other
Find the right local pro for your project
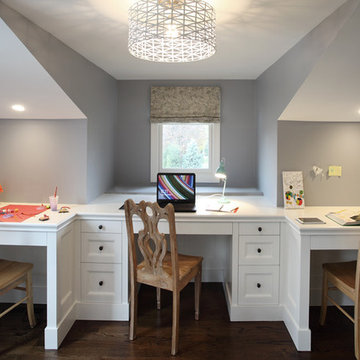
Children's study with custom built white wood computer desk. Desk was custom built to fit the spaces with white recessed panel storage cabinets. Children's homework area has light blue walls, white trim, white ceiling and medium hardwood floors.
Architect - Hierarchy Architects + Designers, TJ Costello
Photographer - Brian Jordan, Graphite NYC
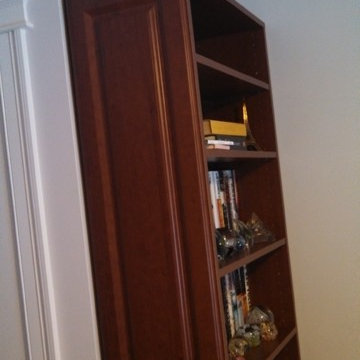
Michael Sullivan
Home office - traditional home office idea in Boston
Home office - traditional home office idea in Boston
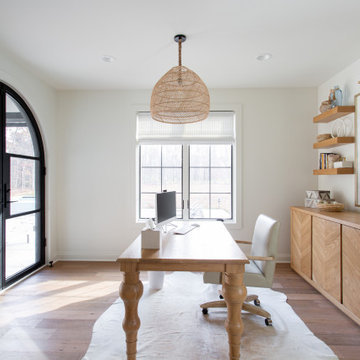
Sponsored
Columbus, OH
KP Designs Group
Franklin County's Unique and Creative Residential Interior Design Firm
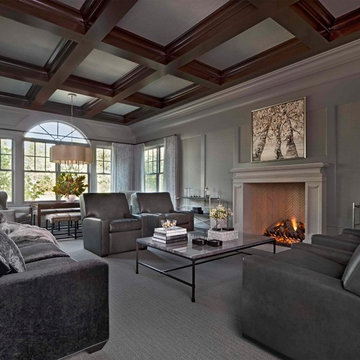
Photo by Beth Singer
Inspiration for a transitional carpeted home office library remodel in Detroit with gray walls, a standard fireplace and a stone fireplace
Inspiration for a transitional carpeted home office library remodel in Detroit with gray walls, a standard fireplace and a stone fireplace
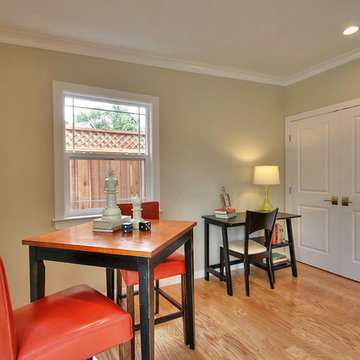
Inspiration for a freestanding desk light wood floor study room remodel in San Francisco with beige walls
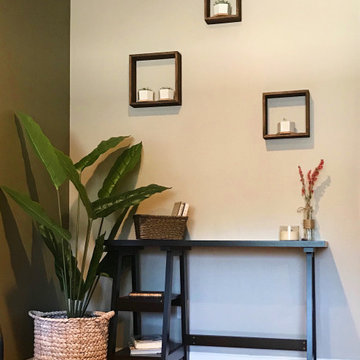
Maya loves to bring the outdoors inside your home. Clean, natural wood lines create a great use of space with the addition of plants and flowers to bring oxygen and life to a room in your home.
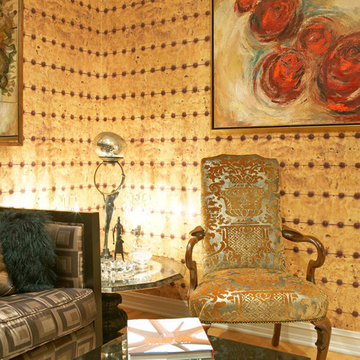
All RINEKWALL designs are available on wallcovering. Combining wallcoverings with coordinating RINEKWALL designs on fabrics from a series or collection can create a unique style and theme for an entire space.
Our wallcovering is a high performance, dimensionally stable, breathable, and eco-friendly material. The Rainforest Alliance and FSC Certified paper is made with 10% post-consumer waste, achieving a sustainable advantage over traditional vinyl materials. It meets the strict California 01350 standards for indoor air quality, a prerequisite for LEED credit certification, and carries a class “A” fire rating based on ASTM E-84.
Wallcovering is available in two weights. Our Commercial Wallcovering is a 10pt paper. Our Standard Wallcovering is a 6pt paper.
Engineered to be easy to install, the paper is pre-pasted. Simply spraying the back of the paper with water activates the adhesive and in one minute the paper is ready to install.
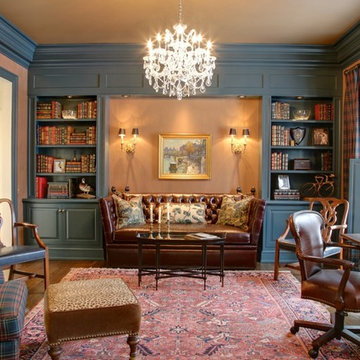
Sponsored
Columbus, OH
Snider & Metcalf Interior Design, LTD
Leading Interior Designers in Columbus, Ohio & Ponte Vedra, Florida
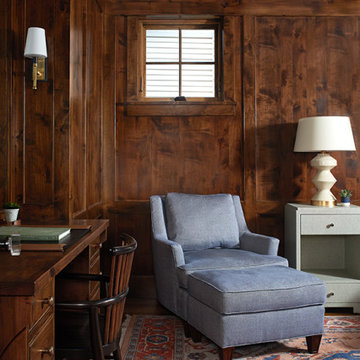
This cozy lake cottage skillfully incorporates a number of features that would normally be restricted to a larger home design. A glance of the exterior reveals a simple story and a half gable running the length of the home, enveloping the majority of the interior spaces. To the rear, a pair of gables with copper roofing flanks a covered dining area that connects to a screened porch. Inside, a linear foyer reveals a generous staircase with cascading landing. Further back, a centrally placed kitchen is connected to all of the other main level entertaining spaces through expansive cased openings. A private study serves as the perfect buffer between the homes master suite and living room. Despite its small footprint, the master suite manages to incorporate several closets, built-ins, and adjacent master bath complete with a soaker tub flanked by separate enclosures for shower and water closet. Upstairs, a generous double vanity bathroom is shared by a bunkroom, exercise space, and private bedroom. The bunkroom is configured to provide sleeping accommodations for up to 4 people. The rear facing exercise has great views of the rear yard through a set of windows that overlook the copper roof of the screened porch below.
Builder: DeVries & Onderlinde Builders
Interior Designer: Vision Interiors by Visbeen
Photographer: Ashley Avila Photography
Home Office Ideas

Sponsored
Columbus, OH
Dave Fox Design Build Remodelers
Columbus Area's Luxury Design Build Firm | 17x Best of Houzz Winner!
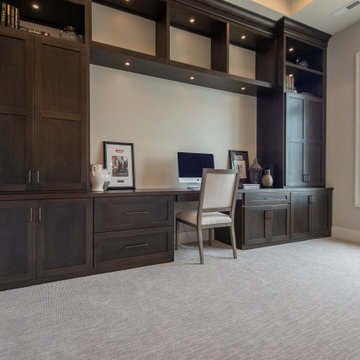
Royaltron carpet is resistant to signs of wear due to the long lasting fibers. Inherently hydrophobic fibers do not absorb moisture making spills and stains easy to remove. Additional properties include anti-microbial and anti-static
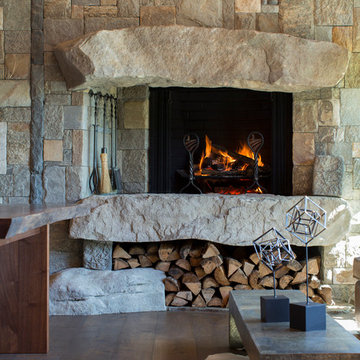
The study showcases a magnificent stone fireplace that integrates large boulders and cantilever hearth stones. David Burroughs Photography
Example of a trendy home office design in Baltimore
Example of a trendy home office design in Baltimore
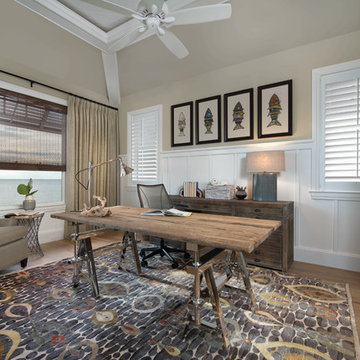
Example of a beach style freestanding desk medium tone wood floor study room design in Miami
633






